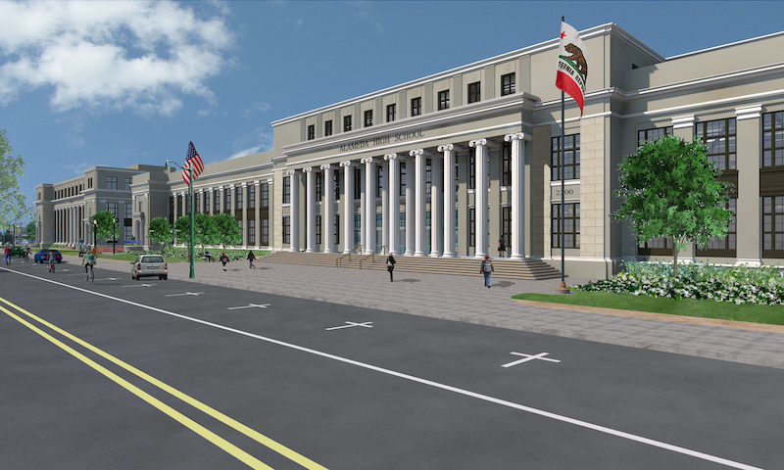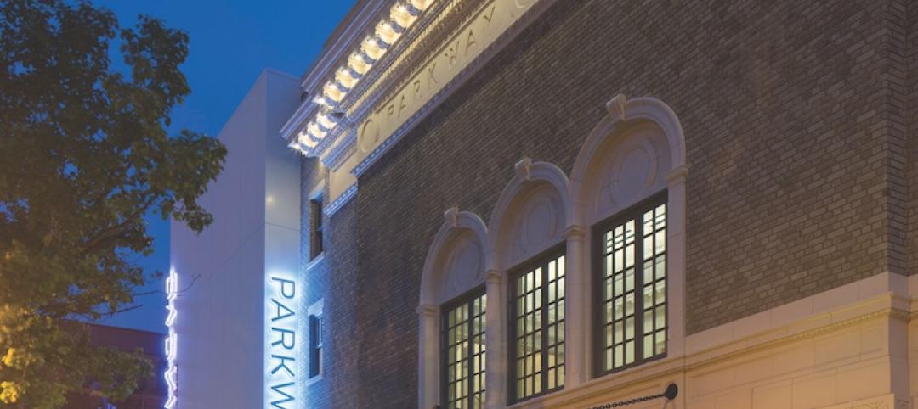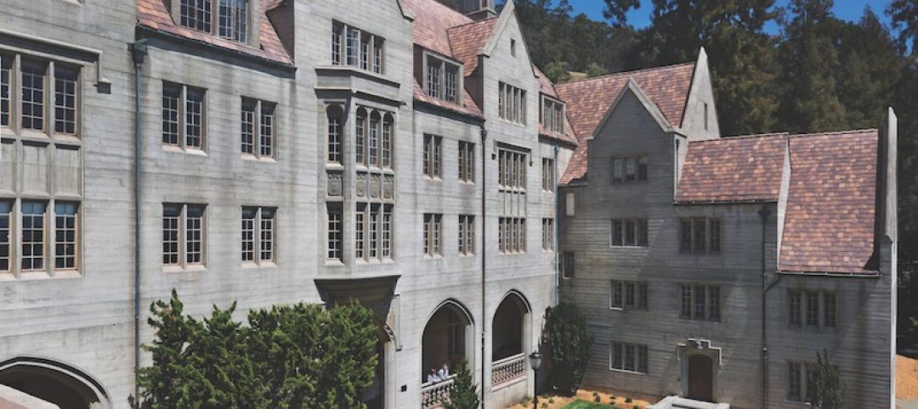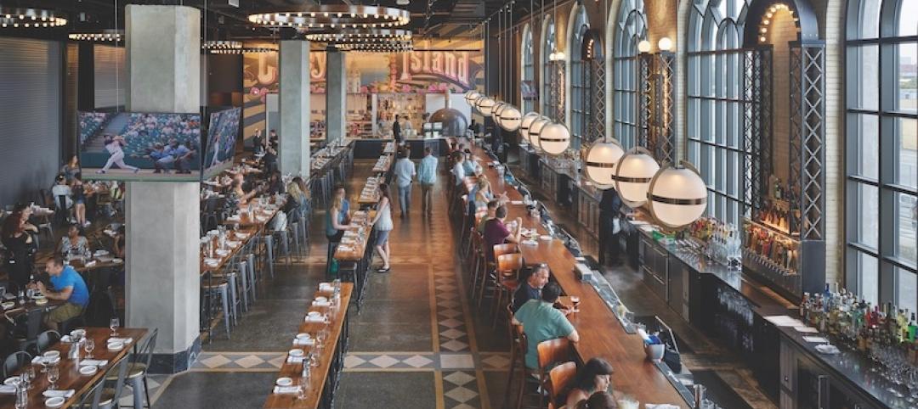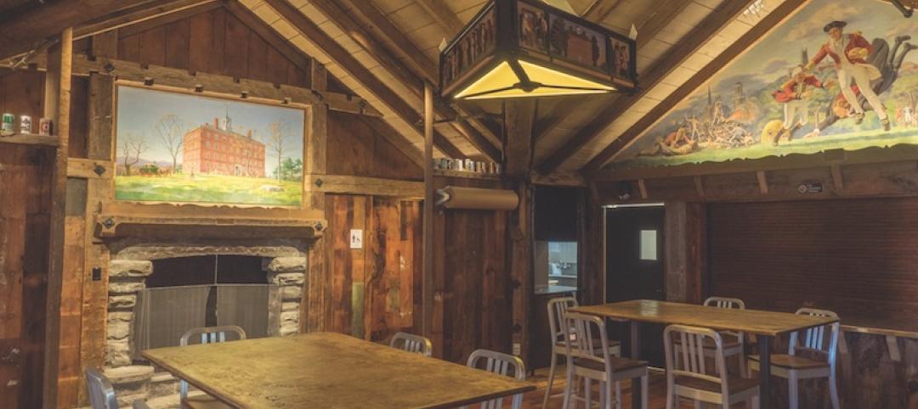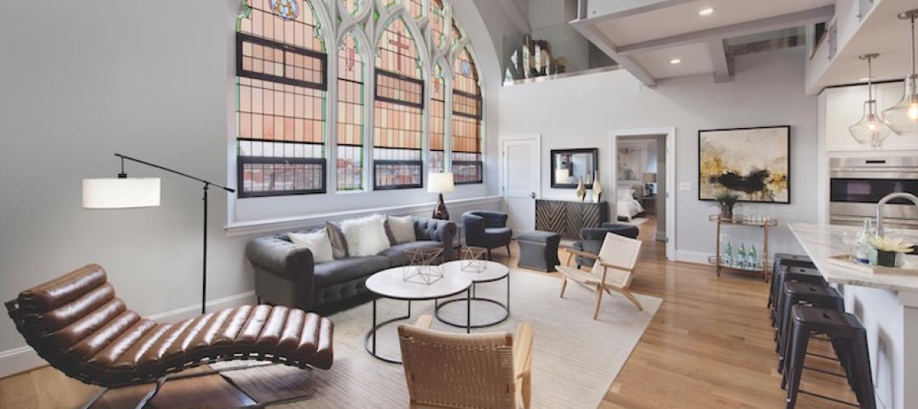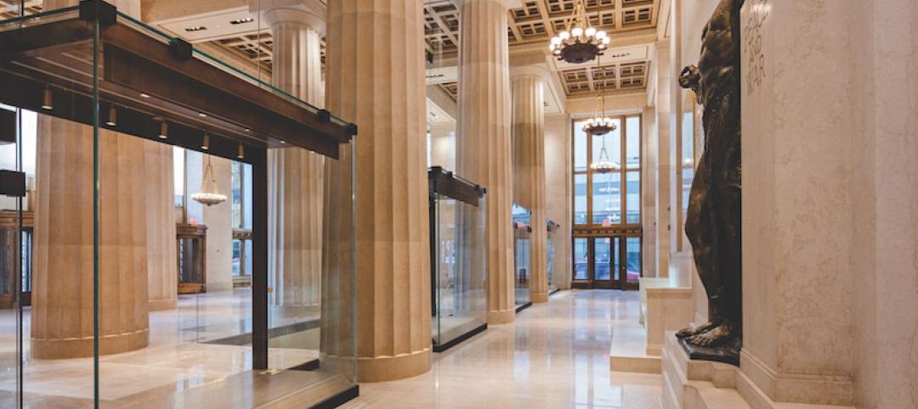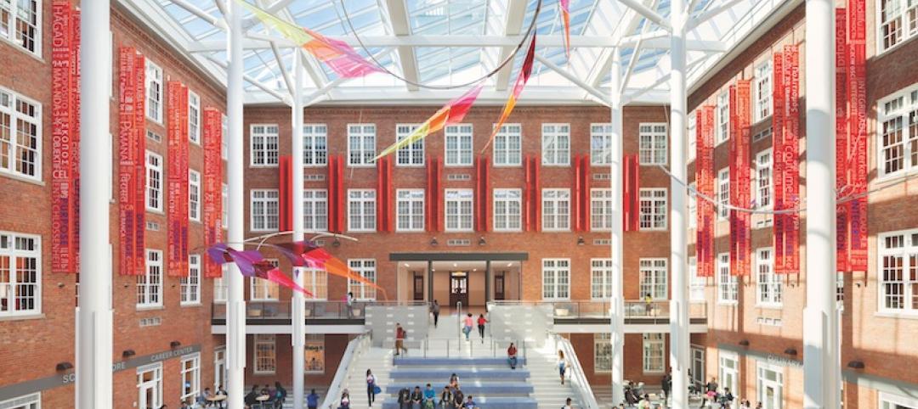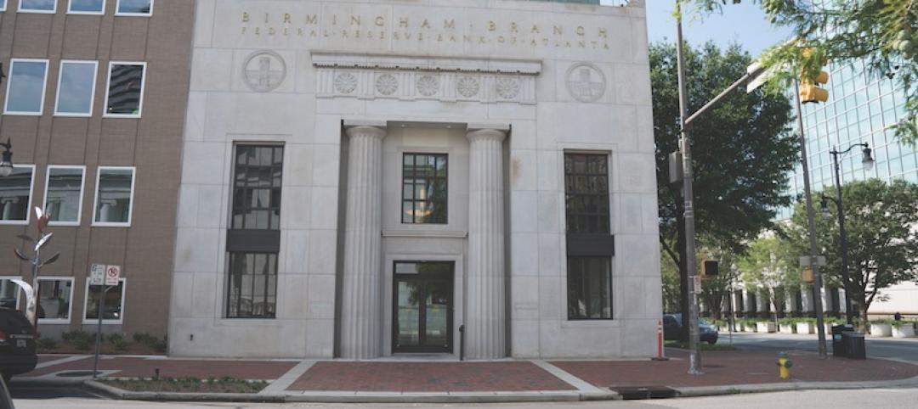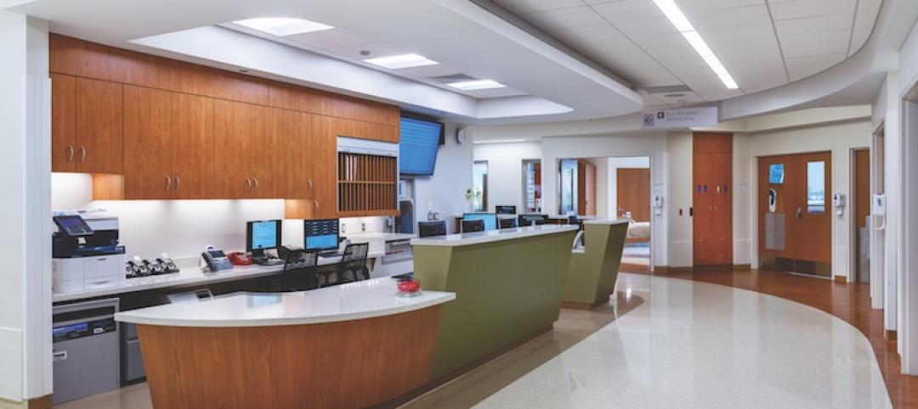The Historic Alameda (Calif.) High School (HAHS) had been an eyesore in its community for quite a while.
Originally designed in a neoclassical style by architect Carl Werner and opened in 1924, the school, consisting of a two- and three-story building, hadn’t been used for education since 1978 because of structural seismic concerns. Over the following three decades, the Alameda Unified School District used the buildings for office space. But the library moved out in 2006, and another seismic inspection led to shuttering the buildings permanently in January 2013. They were vacant and fenced in for the next five years.
HAHS got a second life thanks to a $179.5 million bond issue that voters approved in 2014, which prioritized the renovations of Alameda and Encinal high schools. One goal was to spend part of that money to restore and preserve HAHS’s 1920s-era architecture while creating a 21st Century flexible and modernized learning environment.
This project, one of California’s largest historic school renovations, was three jobs rolled into one: a seismic retrofit, a historic preservation, and a modernization. The completed work was the recipient of a 2020 Silver Reconstruction Award from BD&C.
This project included removing 2.4 million lbs of concrete and 900,000 lbs of wood, and installing 1.2 million lbs of steel, 19 miles of conduit and wiring, and five miles of copper and steel piping, according to the District.
The Reconstruction Team conducted comprehensive research that solicited input from the District’s leadership, the school’s staff and families, and the community at large. That input was granular, touching on everything from where the school’s administration offices would be located, to what kinds of furniture and landscaping were best suited to meet the project’s intent.
The ReCon Team also had to develop innovative testing and restorative methods so that the building would be safe enough to receive 1,786 students again on August 8, 2019.
SEISMIC SAFETY INCLUDED STABILIZING SOIL
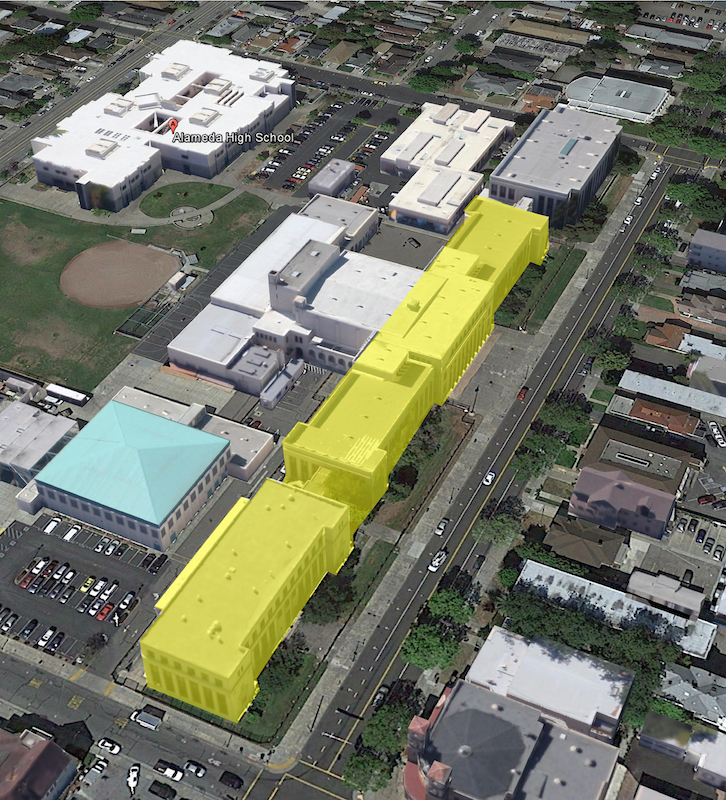
This aerial rendering shows the scope of this project that included stabilizing soil and installing new bracing to keep the buildings apart if an earthquake hit.
HAHS was seismically vulnerable primarily because of poor lateral resistance resulting from it sitting on liquefiable soil. To stabilize the soil, geotechnical engineer Miller Pacific Engineering Group removed the buildings’ raised floors and framing temporarily so that a small mobile rig could drill 6,000 holes under and around the buildings, into which 1,200 cubic yards of cement grout were injected.
The Recon Team installed new steel braces and fitting expansion joists between the campus’s two buildings so they could move, but not crash into each other, in the event of an earthquake.
The Team also found that the three-story building’s concrete columns were extremely weak; in some cases under 700 psi when 3,000 psi were needed. The Team reinforced those columns by attaching them to new steel columns on steel footings.
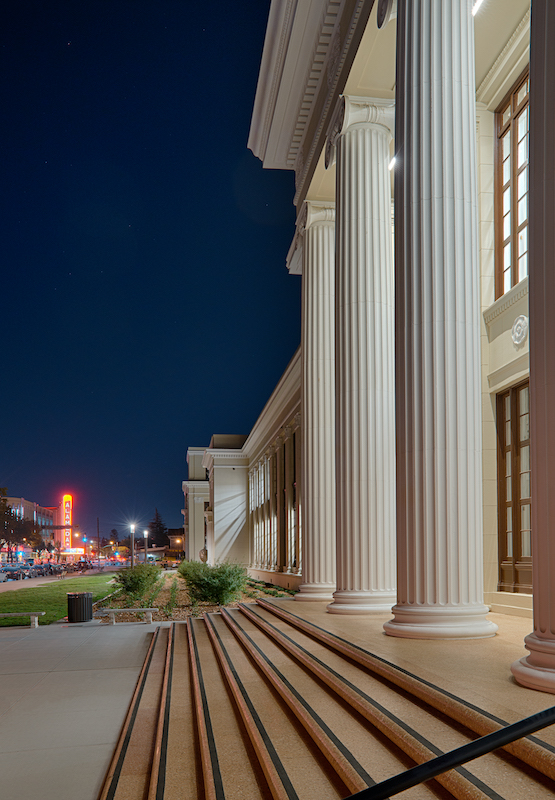
Concrete columns weakened by aging and wear were reinforced by attaching them to steel columns mounted on steel footings.
WINDOW RESTORATION A BIG PART OF SCHOOL’S HISTORIC PRESERVATION
The Recon Team worked with the Alameda Architectural Preservation Society to restore the school’s historic features. That included renovating and restoring 350 historic wood windows and 6,000 glass panes while preserving the original sills, sashes, cabinetry, and trim. (The project’s GC, Lathrop Construction, created its own millwork department to accommodate the building’s specific needs.)
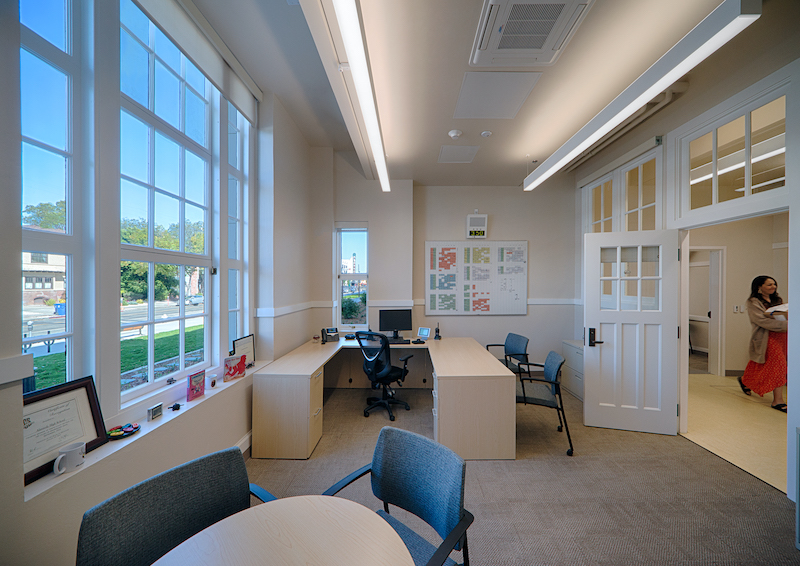
One of the school's remodeled administration offices is bathed in natural light. A big part of the school's restoration was the renovating and restoring its windows while preserving their original millwork.
The Team repaired and/or refinished the building’s front lobby, columns, terrazzo stairs, and the bronze and copper detailing outside the buildings. The buildings’ exteriors were painted to match their original color. The school’s time capsule, dating back to 1927, was dug up, cleaned, and replaced. Commemorative plaques for each year were restored. (The Recon Team’s design-architect, Quattrocchi Kwon Architects, reportedly hired a font specialist for the plaque restoration.)
MODERNIZATION ADDS SCIENCE LABS AND TECH TOOLS
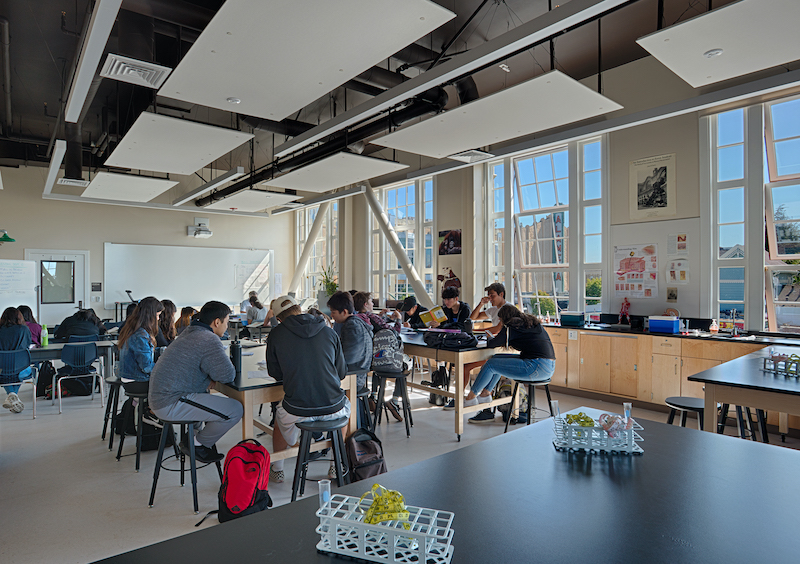
A major element of the school's reconstruction was the modernization of 37 classrooms and the addition of 11 science labs (above).
To modernize HAHS, its interior walls and floors were removed, and its classrooms were rebuilt to meet current size requirements, with higher ceilings and attics. All told, this project modernized 37 classrooms and created 11 science labs, as well as added student services spaces, a faculty lounge, and meeting rooms.
The classrooms and labs include new technology, acoustic panels, and furniture. Access to entrances and exits are updated. Third-floor skylights are restored, and new electrical, mechanical, and fire sprinkler systems are installed.
The renovation of the school’s Kofman Auditorium was completed in 2020.
PROJECT INFORMATION: Size 100,000 sf Construction start and finish June 2017 – August 2019 Cost $57 million Delivery method Lease-leaseback
BUILDING TEAM: Submitting firm and Architect Quattrocchi Kwok Architects Owner/developer Alameda Unified School District SE ZFA Structural Engineers ME/PE Costa Engineers EE O’Mahony & Myer Electrical Engineering & Lighting Design GC/CM Lathrop Construction Associates
Related Stories
Reconstruction Awards | Dec 1, 2017
Rescue mission: Historic movie palace is now the centerpiece of Baltimore’s burgeoning arts hub
In restoring the theater, the design team employed what it calls a “rescued ruin” preservation approach.
Reconstruction Awards | Dec 1, 2017
Gothic revival: The nation’s first residential college is meticulously restored
This project involved the renovation and restoration of the 57,000-sf hall, and the construction of a 4,200-sf addition.
Reconstruction Awards | Dec 1, 2017
Rockefeller remake: Iconic New York tower is modernized for its next life
To make way for new ground-floor retail and a more dramatic entrance and lobby, the team removed four columns at the ground floor.
Reconstruction Awards | Nov 30, 2017
BD+C's 2017 Reconstruction Award Winners
Provo City Center Temple, the Union Trust Building, and the General Motors Factory One are just a few of the projects recognized as 2017 Reconstruction Award winners.
Reconstruction Awards | Nov 29, 2017
College credit: Historic rehab saves 50% on energy costs
The project team conducted surveys of students, faculty, and staff to get their input.
Reconstruction Awards | Nov 29, 2017
Amazing grace: Renovation turns a church into elegant condos
The windows became The Sanctuary’s chief sales edge.
Reconstruction Awards | Nov 28, 2017
Broadway melody: Glass walls set just the right tone for a historic lobby in Lower Manhattan
The adaptation of the 45,000-sf neoclassical lobby at 195 Broadway created three retail spaces and a public walkway.
Reconstruction Awards | Nov 27, 2017
Higher education: The rebirth of a Washington, D.C., high school
The project team, led by architect Perkins Eastman, restored the original cupola.
Reconstruction Awards | Nov 27, 2017
Bank statement: A project team saves a historic bank, yielding 100% leaseup for the developer
The project team had to fix poor renovations made in the ’50s.
Reconstruction Awards | Nov 27, 2017
Patient friendly: The University of Chicago Medicine Center for Care and Discovery adds 203 new beds
Strict infection control and life safety measures were implemented to protect patients on other floors as work proceeded.


