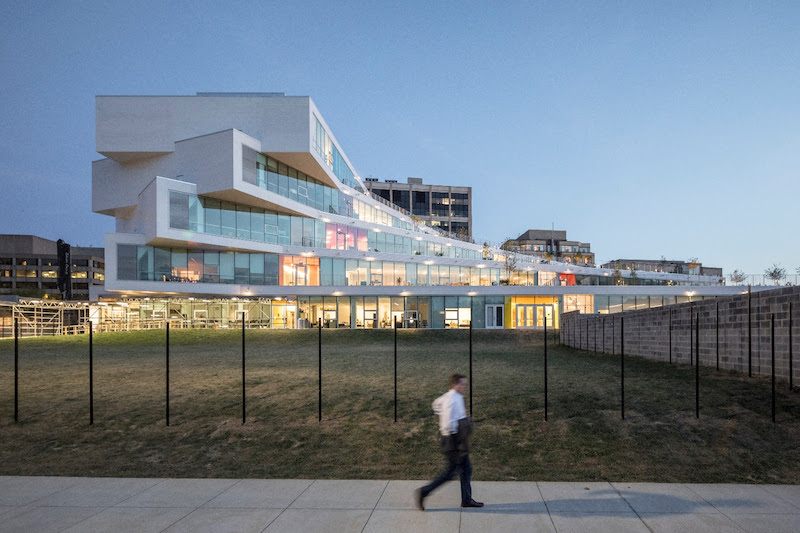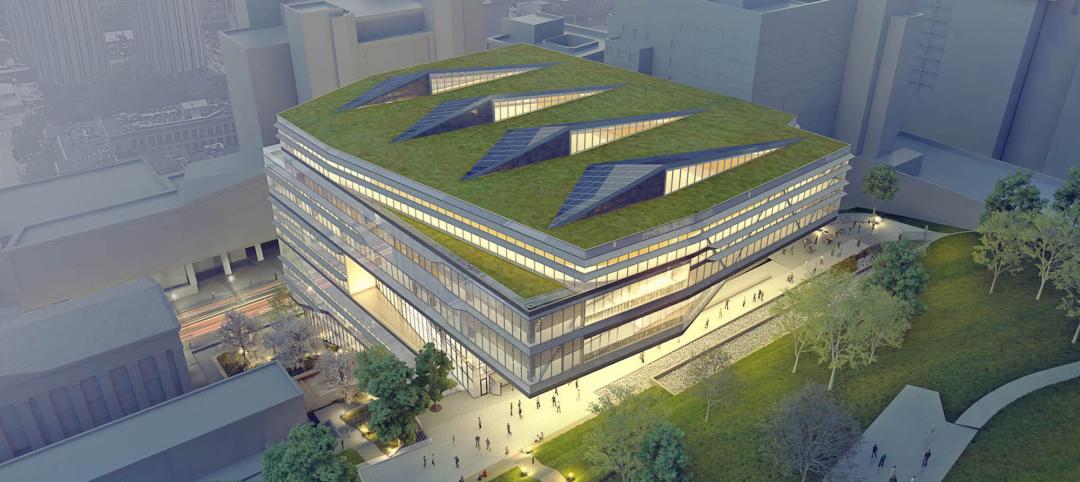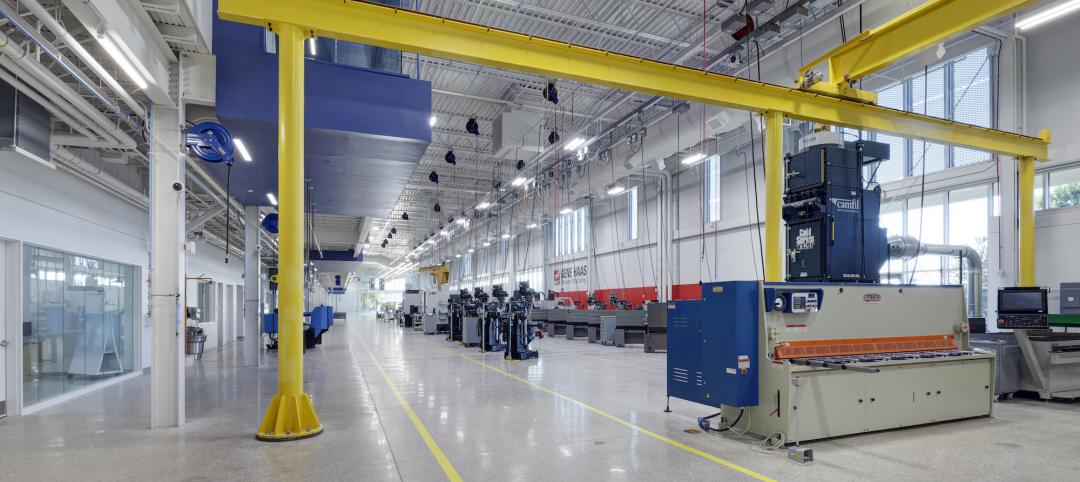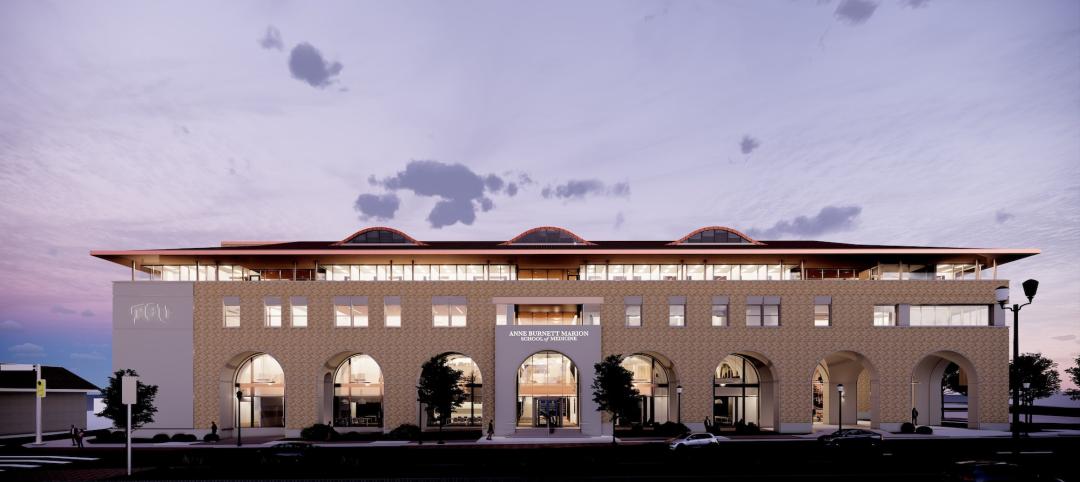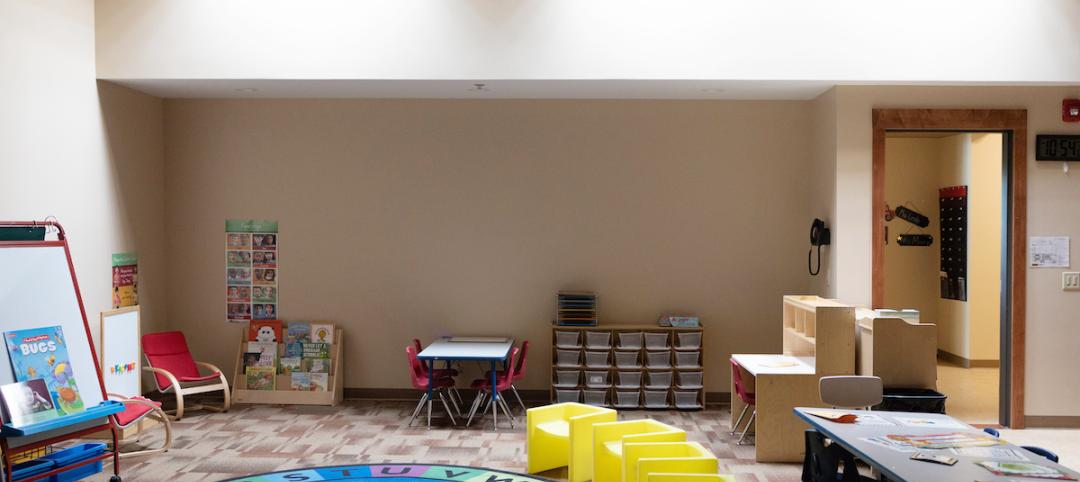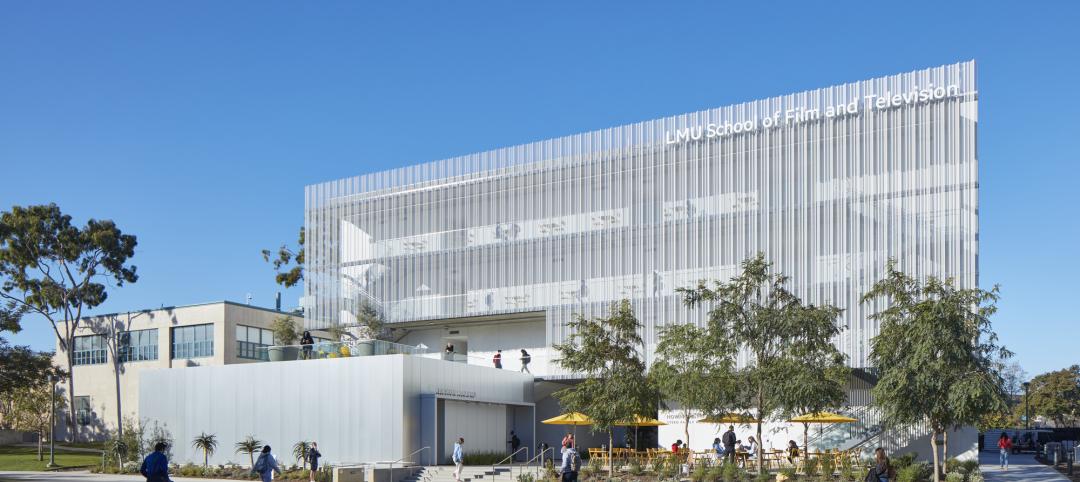The Heights, Bjarke Ingels Group’s first U.S. public school, merges two existing secondary schools (H-B Woodlawn and Eunice Kennedy Shriver) into one 180,000-sf building with space for up to 775 students.
The project, located in Arlington, Va., is situated on a compact site bounded by roads on three sides and a portion of Rosslyn Highlands Park. The Heights supports the visual and performing arts-focused curricula of H-B Woodlawn and the extensive resources for students with specialized educational needs of Enice Kennedy Shriver.
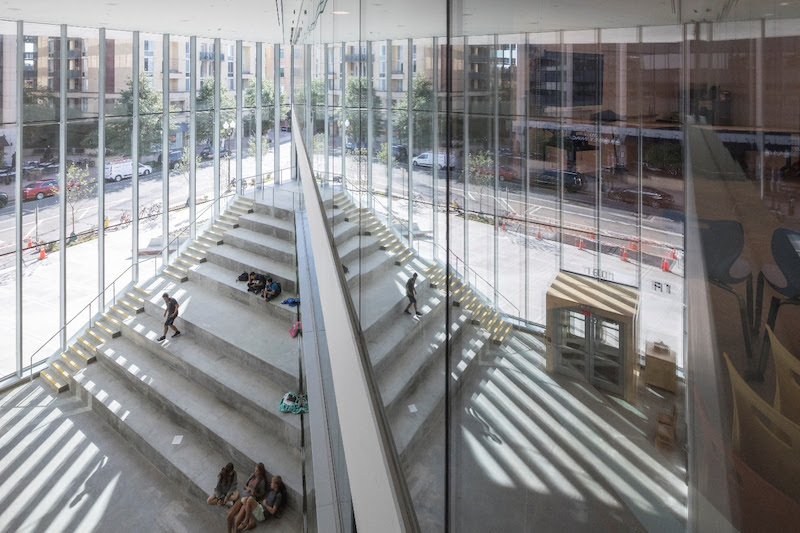
Students and staff are greeted by a triple-height lobby with stepped seating that doubles as an indoor gathering space for student assemblies and public gatherings. Adjacent to the lobby are many of the school’s common spaces including the 400-seat auditorium, main gymnasium, library, reception, and cafeteria. Other student spaces include an art studio, science and robotic labs, music rehearsal rooms, and two performing arts theaters.
See Also: Eight projects showcase the latest trends in student housing
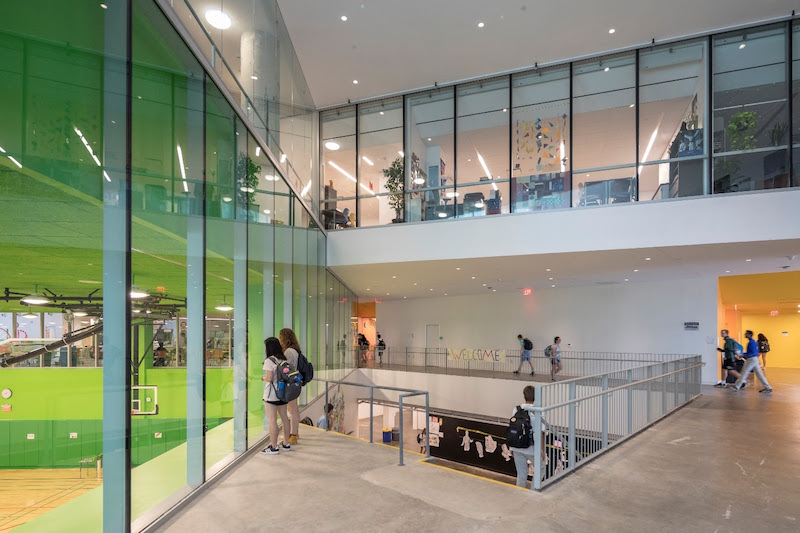
Classroom bars, each defined by its own color, are the primary organizing elements and surround a central vertical core that contains the elevators, stairs, and bathrooms. The Shriver Program occupies two floors of the building, which are accessible from the ground floor and have specialized spaces dedicated to support APS’ Functional Life Skills program as well as privacy and ease of accessibility. The gym, courtyard, occupational physical therapy suite, and sensory cottage are designed to aid in sensory processing.
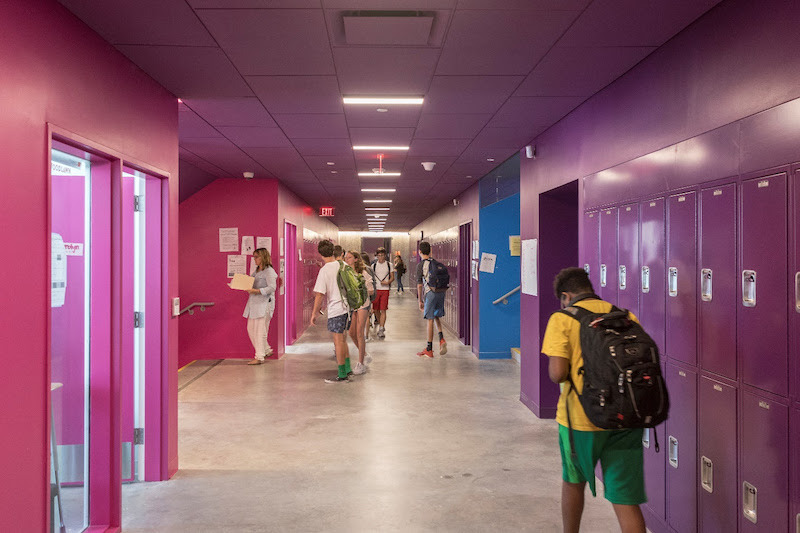
The building is conceived as a stack of five rectangular floorplates that rotate around a fixed pivot point, which creates a cascade of green terraces. The terraces become an extension of the classroom to create an indoor-outdoor learning landscape. The four tiered terraces are connected via a rotating central staircase that cuts through the interior of the building, allowing students to circulate outside. The upper terraces are suitable for intimate classes and quiet study areas while the spacious first terrace and the 18,700-sf recreation field serve as public event venues.
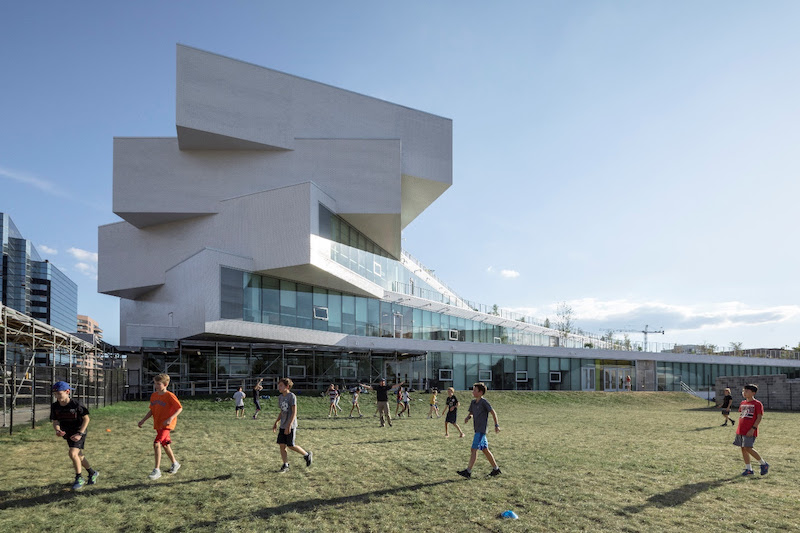
White glazed brick unifies the five volumes and highlights the oblique angles of the fanning classroom bars. The material palette pays homage to the historical architecture of Old Town Alexandria.
The Heights is on track to achieve LEED Gold. Bjarke Ingles Group designed the project with LEO A DALY as the executive architect.
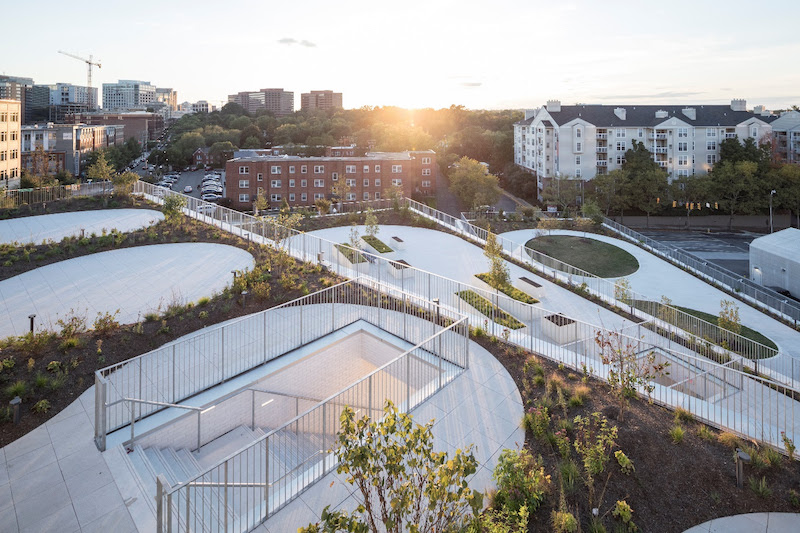
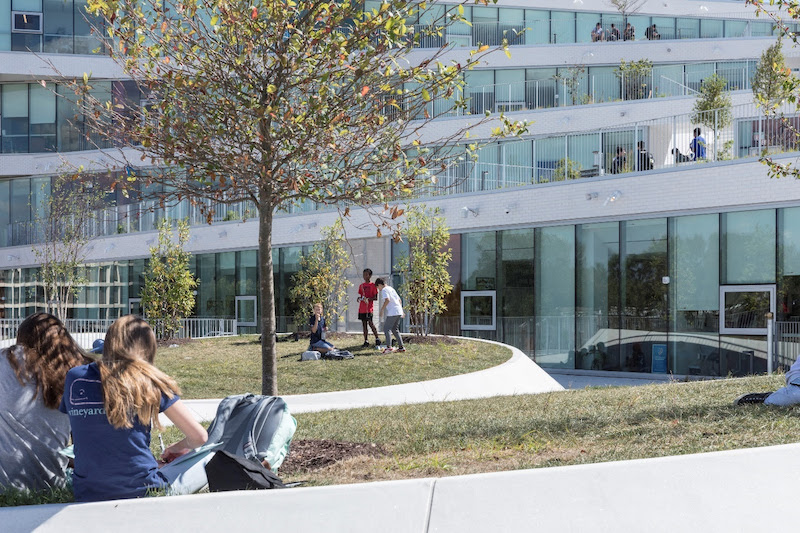
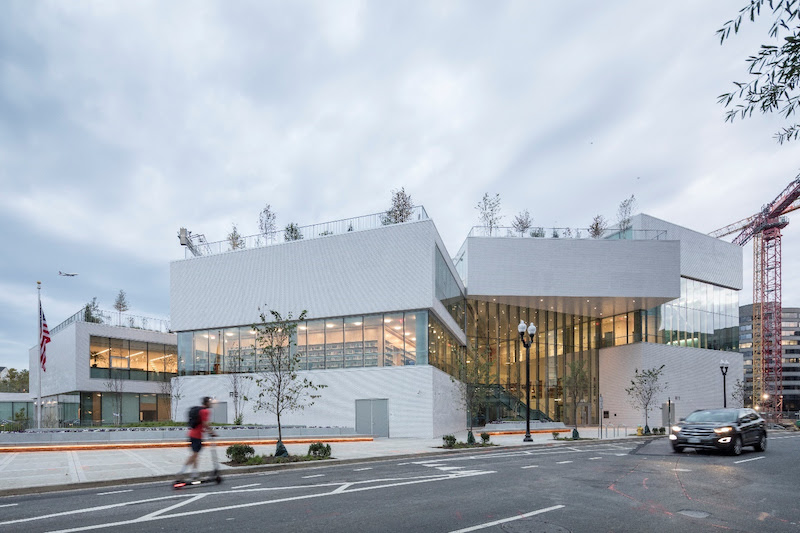
Related Stories
University Buildings | Feb 8, 2023
STEM-focused Kettering University opens Stantec-designed Learning Commons
In Flint, Mich., Kettering University opened its new $63 million Learning Commons, designed by Stantec. The new facility will support collaboration, ideation, and digital technology for the STEM-focused higher learning institution.
University Buildings | Feb 7, 2023
Kansas City University's Center for Medical Education Innovation can adapt to changes in medical curriculum
The Center for Medical Education Innovation (CMEI) at Kansas City University was designed to adapt to changes in medical curriculum and pedagogy. The project program supported the mission of training leaders in osteopathic medicine with a state-of-the-art facility that leverages active-learning and simulation-based training.
Giants 400 | Feb 6, 2023
2022 Reconstruction Sector Giants: Top architecture, engineering, and construction firms in the U.S. building reconstruction and renovation sector
Gensler, Stantec, IPS, Alfa Tech, STO Building Group, and Turner Construction top BD+C's rankings of the nation's largest reconstruction sector architecture, engineering, and construction firms, as reported in the 2022 Giants 400 Report.
University Buildings | Jan 30, 2023
How wellness is reshaping college recreation centers
Moody Nolan, a specialist in the design of college recreation centers, has participated in the evolution toward wellness on college campuses.
University Buildings | Jan 27, 2023
Ozarks Technical Community College's advanced manufacturing center is first-of-a-kind in region
The new Robert W. Plaster Center for Advanced Manufacturing at Ozarks Technical Community College in Springfield, Mo., is a first-of-a-kind educational asset in the region. The 125,000-sf facility will educate and train a new generation in high tech, clean manufacturing and fabrication.
K-12 Schools | Jan 25, 2023
As gun incidents grow, schools have beefed up security significantly in recent years
Recently released federal data shows that U.S. schools have significantly raised security measures in recent years. About two-thirds of public schools now control access to school grounds—not just the building—up from about half in the 2017-18 school year.
University Buildings | Jan 17, 2023
Texas Christian University breaks ground on medical school for Dallas-Fort Worth region
Texas Christian University (TCU) has broken ground on the Anne Burnett Marion School of Medicine, which aims to help meet the expanding medical needs of the growing Dallas-Fort Worth region.
ProConnect Events | Jan 16, 2023
6 more BD+C ProConnect Events in 2023 – The videos show why you should participate
ProConnects bring building product manufacturers and suppliers together with architects, contractors, builders, and developers to discuss upcoming projects and learn about new products and technical solutions.
K-12 Schools | Dec 23, 2022
Vacant Target store in Minnesota turned into early childhood education center
Lincoln School, a former 90,000-sf Target retail store in Fergus Falls, Minn., was repurposed into Independent School District 544’s newest campus.
University Buildings | Dec 22, 2022
Loyola Marymount University completes a new home for its acclaimed School of Film and Television
California’s Loyola Marymount University (LMU) has completed two new buildings for arts and media education at its Westchester campus. Designed by Skidmore, Owings & Merrill (SOM), the Howard B. Fitzpatrick Pavilion is the new home of the undergraduate School of Film and Television, which is consistently ranked among the nation’s top 10 film schools. Also designed by SOM, the open-air Drollinger Family Stage is an outdoor lecture and performance space.


