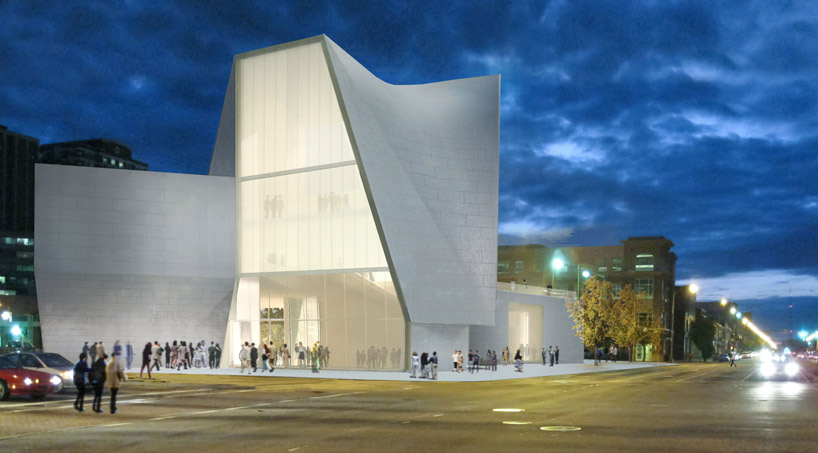Virginia Commonwealth University (VCU) unveiled the design for a new Institute for Contemporary Art (ICA) designed by Steven Holl and Chris McVoy.
Part exhibition and performance space, part lab and incubator, the 38,000-sf building will feature a series of flexible programming spaces for the presentation of visual art, theater, music, dance and film by nationally and internationally recognized artists.
The facility also encompasses a 240-plus seat performance space, outdoor plazas, a sculpture garden, classrooms, a café and administrative offices. Scheduled to open in 2015, this non-collecting institution is designed to facilitate the way artists are working today by accommodating the increasing lack of barriers among different media and practices, mirroring the cross-disciplinary approach at VCU’s School of the Arts.
The ICA will feature dual entrances—one facing Richmond and the other fronting VCU’s campus.
At the heart of the building will be an inviting, double-height “forum,” a flexible space for both spontaneous encounters and planned events that connects to the ground-floor performance space and also opens to the sculpture garden and cafe. The galleries radiate out from the forum in forked arms, shaping the space of the garden. Large pivot doors open to the garden in order to create a seamless interplay between interior and exterior spaces. The open circulation serves to remove the formal protocols associated with entering traditional arts facilities. The three levels of galleries are linked through the open forum, allowing artists to create works that extend across, and visitors to circulate through, the spaces via a variety of paths.
The ICA's exterior walls of pre-weathered satin-finish zinc will complement its urban setting. Additional clear and translucent glass walls will create transparency, bringing natural light into the building during the day and radiating light at night, signaling the activities taking place within. BD+C
Related Stories
Office Buildings | Mar 27, 2024
A new Singapore office campus inaugurates the Jurong Innovation District, a business park located in a tropical rainforest
Surbana Jurong, an urban, infrastructure and managed services consulting firm, recently opened its new headquarters in Singapore. Surbana Jurong Campus inaugurates the Jurong Innovation District, a business park set in a tropical rainforest.
Cultural Facilities | Mar 27, 2024
Kansas City’s new Sobela Ocean Aquarium home to nearly 8,000 animals in 34 habitats
Kansas City’s new Sobela Ocean Aquarium is a world-class facility home to nearly 8,000 animals in 34 habitats ranging from small tanks to a giant 400,000-gallon shark tank.
Market Data | Mar 26, 2024
Architecture firm billings see modest easing in February
Architecture firm billings continued to decline in February, with an AIA/Deltek Architecture Billings Index (ABI) score of 49.5 for the month. However, February’s score marks the most modest easing in billings since July 2023 and suggests that the recent slowdown may be receding.
Cultural Facilities | Mar 26, 2024
Renovation restores century-old Brooklyn Paramount Theater to its original use
The renovation of the iconic Brooklyn Paramount Theater restored the building to its original purpose as a movie theater and music performance venue. Long Island University had acquired the venue in the 1960s and repurposed it as the school’s basketball court.
Adaptive Reuse | Mar 26, 2024
Adaptive Reuse Scorecard released to help developers assess project viability
Lamar Johnson Collaborative announced the debut of the firm’s Adaptive Reuse Scorecard, a proprietary methodology to quickly analyze the viability of converting buildings to other uses.
Security and Life Safety | Mar 26, 2024
Safeguarding our schools: Strategies to protect students and keep campuses safe
HMC Architects' PreK-12 Principal in Charge, Sherry Sajadpour, shares insights from school security experts and advisors on PreK-12 design strategies.
Green | Mar 25, 2024
Zero-carbon multifamily development designed for transactive energy
Living EmPower House, which is set to be the first zero-carbon, replicable, and equitable multifamily development designed for transactive energy, recently was awarded a $9 million Next EPIC Grant Construction Loan from the State of California.
Museums | Mar 25, 2024
Chrysler Museum of Art’s newly expanded Perry Glass Studio will display the art of glassmaking
In Norfolk, Va., the Chrysler Museum of Art’s Perry Glass Studio, an educational facility for glassmaking, will open a new addition in May. That will be followed by a renovation of the existing building scheduled for completion in December.
Sustainability | Mar 21, 2024
World’s first TRUE-certified building project completed in California
GENESIS Marina, an expansive laboratory and office campus in Brisbane, Calif., is the world’s first Total Resource Use and Efficiency (TRUE)-certified construction endeavor. The certification recognizes projects that achieve outstanding levels of resource efficiency through waste reduction, reuse, and recycling practices.

















