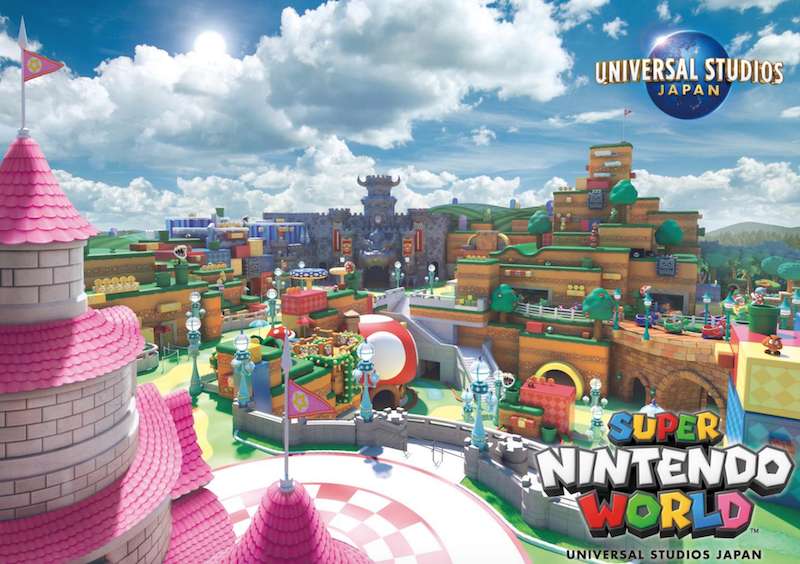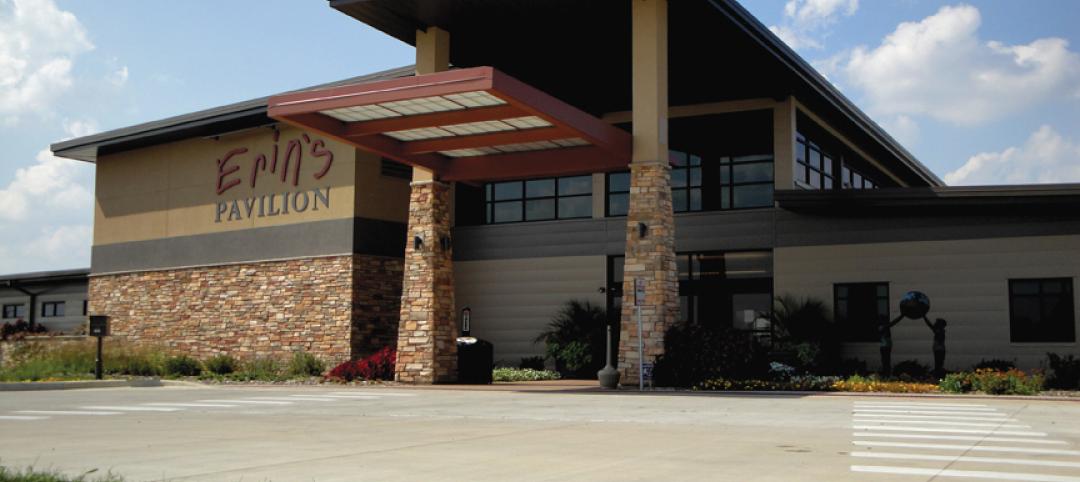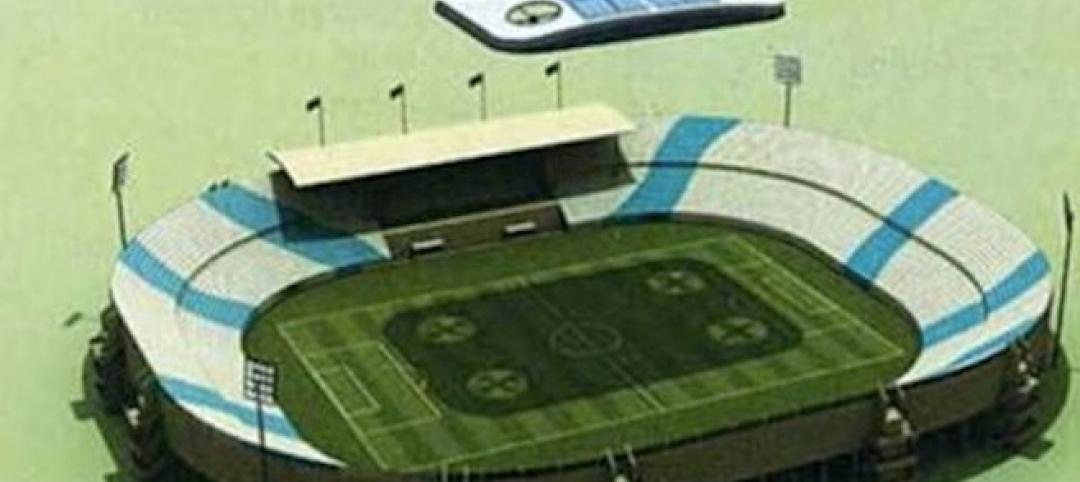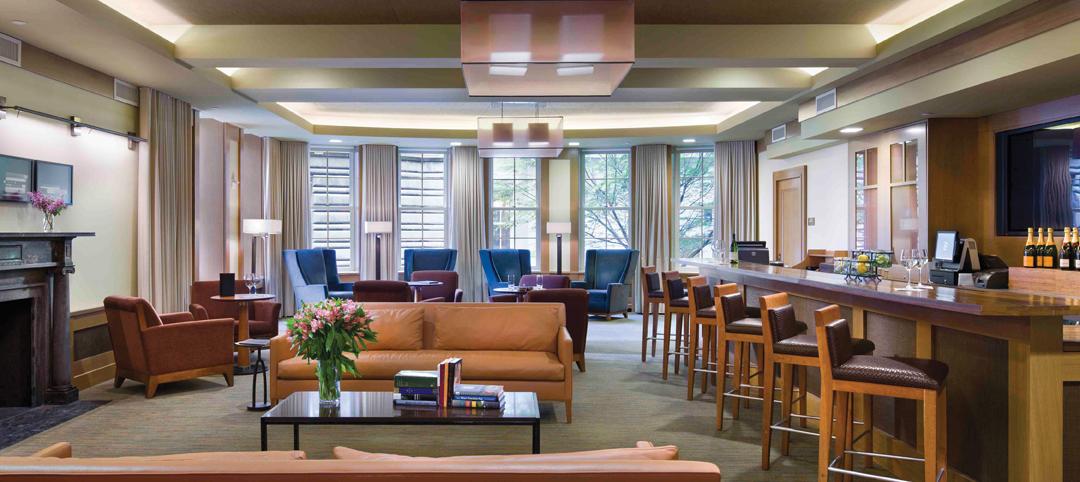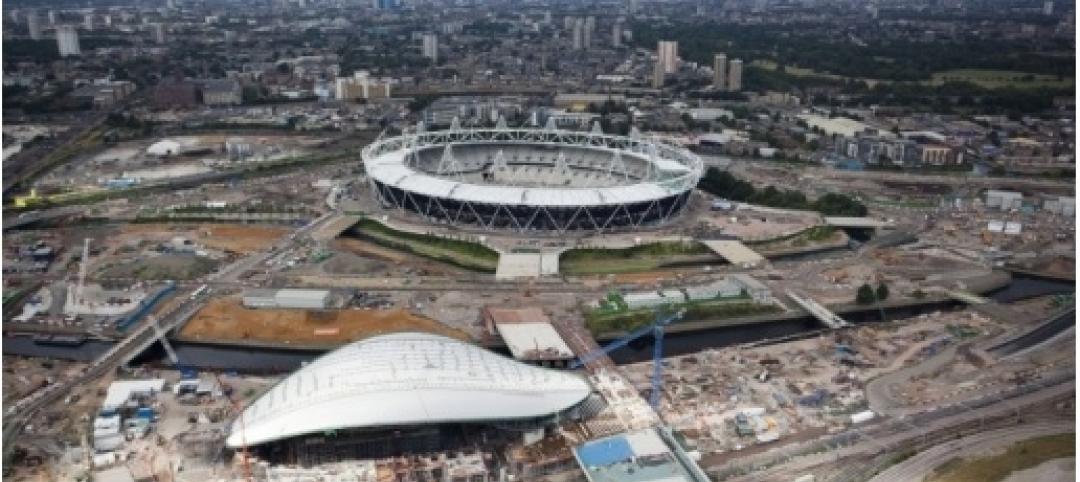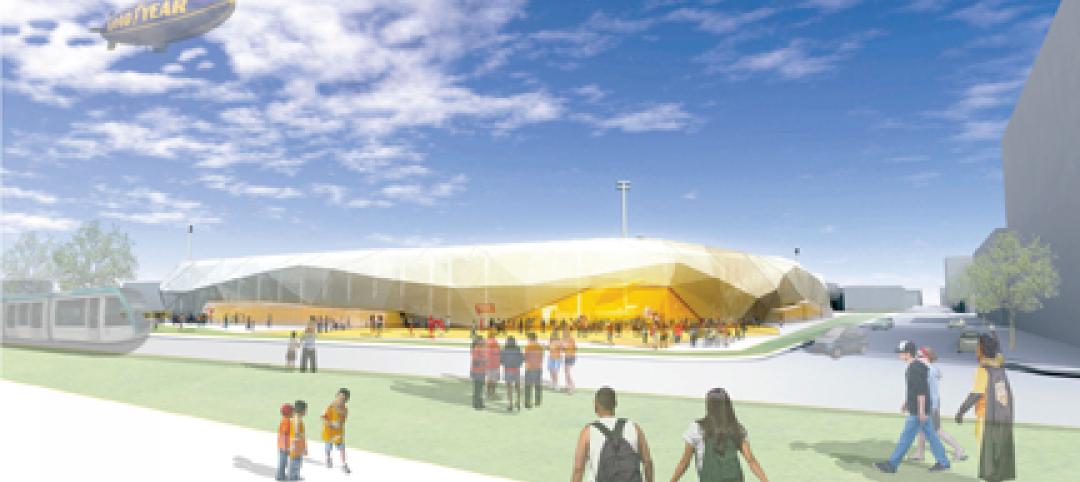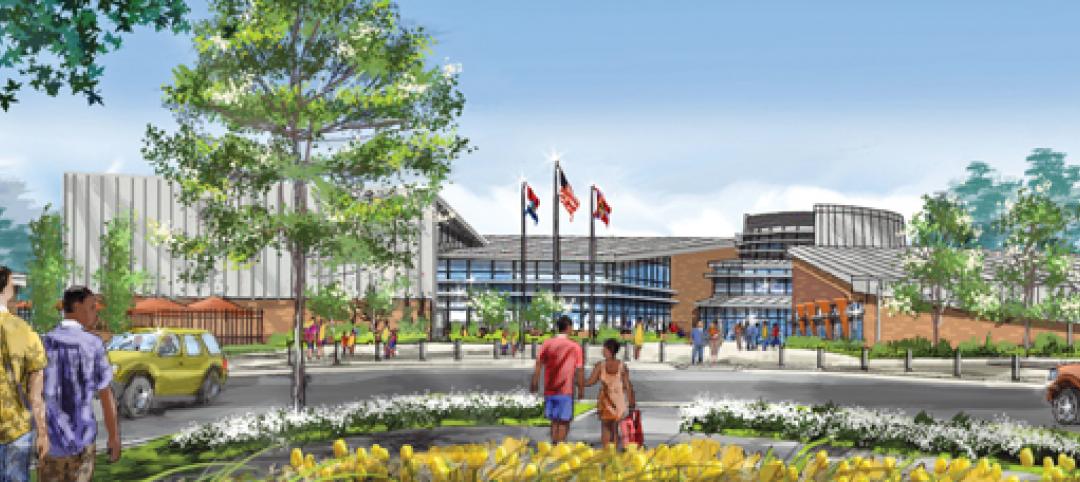Updated:
As construction on Universal Studios Japan's Super Nintendo World nears completion, the company has decided to delay the opening of the theme park indefinitely due to the COVID-19 pandemic. Super Nintendo World was originally slated to open on July 1. The new park would have increased visitor numbers to Universal Studios Japan, which is already attempting to keep the number of guests at a minimum by only allowing park visitors who are annual pass holders or from the six prefectures of Kansai. No official opening date has been given. The original story follows.
Pop culture theme parks are all the rage right now. Universal Studios Orlando has popular attractions like The Wizarding World of Harry Potter and Springfield (home of The Simpsons) while Disney recently opened Galaxy’s Edge, its Star Wars theme park.
Now, new details have been released about the newest entry into this increasingly crowded space: Universal Studios Japan’s Super Nintendo World. After breaking ground back in 2017, Universal Studios Japan and Nintendo have recently released more information about what to expect from the project.
See Also: Disney announces opening dates for Star Wars-themed parks
In the same way Galaxy’s Edge was designed to make guests feel as if they were staring in their own Star Wars adventure, Super Nintendo World wants to make people feel like they have been teleported inside their favorite Nintendo games, with Universal Studios Japan describing the park as “a life-size, living video game.”
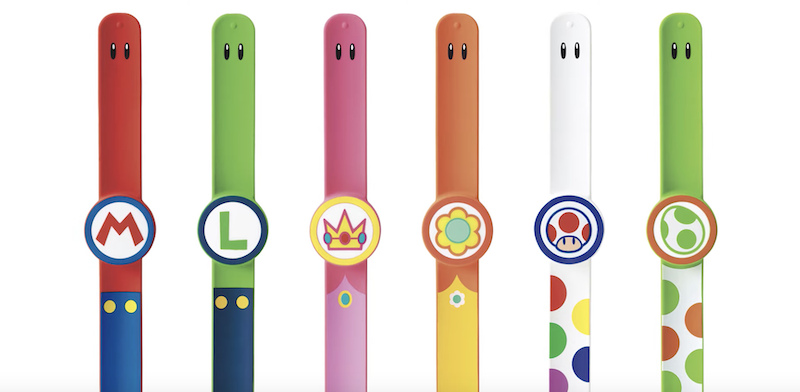
Guests will be able to explore Mushroom Kingdom, Peach’s Castle, and Bowser’s Fortress and also play a real life version of Mario Kart. Custom designed wrist bands, dubbed Power Up Bands, will link to a smart phone app and connect guests to iconic Nintendo items throughout the land, like coins, keeping track of what they earn and competing against other guests.
Super Nintendo World is slated for completion this summer ahead of the 2020 Summer Olympics in Tokyo.
Related Stories
| May 18, 2011
Carnegie Hall vaults into the 21st century with a $200 million renovation
Historic Carnegie Hall in New York City is in the midst of a major $200 million renovation that will bring the building up to contemporary standards, increase educational and backstage space, and target LEED Silver.
| Apr 13, 2011
Southern Illinois park pavilion earns LEED Platinum
Erin’s Pavilion, a welcome and visitors center at the 80-acre Edwin Watts Southwind Park in Springfield, Ill., earned LEED Platinum. The new 16,000-sf facility, a joint project between local firm Walton and Associates Architects and the sustainability consulting firm Vertegy, based in St. Louis, serves as a community center and special needs education center, and is named for Erin Elzea, who struggled with disabilities during her life.
| Apr 11, 2011
Wind turbines to generate power for new UNT football stadium
The University of North Texas has received a $2 million grant from the State Energy Conservation Office to install three wind turbines that will feed the electrical grid and provide power to UNT’s new football stadium.
| Mar 25, 2011
Qatar World Cup may feature carbon-fiber ‘clouds’
Engineers at Qatar University’s Department of Mechanical and Industrial Engineering are busy developing what they believe could act as artificial “clouds,” man-made saucer-type structures suspended over a given soccer stadium, working to shield tens of thousands of spectators from suffocating summer temperatures that regularly top 115 degrees Fahrenheit.
| Mar 11, 2011
Historic McKim Mead White facility restored at Columbia University
Faculty House, a 1923 McKim Mead White building on Columbia University’s East Campus, could no longer support the school’s needs, so the historic 38,000-sf building was transformed into a modern faculty dining room, graduate student meeting center, and event space for visiting lecturers, large banquets, and alumni organizations.
| Feb 23, 2011
London 2012: What Olympic Park looks like today
London 2012 released a series of aerial images that show progress at Olympic Park, including a completed roof on the stadium (where seats are already installed), tile work at the aquatic centre, and structural work complete on more than a quarter of residential projects at Olympic Village.
| Feb 11, 2011
Kentucky’s first green adaptive reuse project earns Platinum
(FER) studio, Inglewood, Calif., converted a 115-year-old former dry goods store in Louisville, Ky., into a 10,175-sf mixed-use commercial building earned LEED Platinum and holds the distinction of being the state’s first adaptive reuse project to earn any LEED rating. The facility, located in the East Market District, houses a gallery, event space, offices, conference space, and a restaurant. Sustainable elements that helped the building reach its top LEED rating include xeriscaping, a green roof, rainwater collection and reuse, 12 geothermal wells, 81 solar panels, a 1,100-gallon ice storage system (off-grid energy efficiency is 68%) and the reuse and recycling of construction materials. Local firm Peters Construction served as GC.
| Jan 21, 2011
Music festival’s new home showcases scenic setting
Epstein Joslin Architects, Cambridge, Mass., designed the Shalin Liu Performance Center in Rockport, Mass., to showcase the Rockport Chamber Music Festival, as well at the site’s ocean views.
| Jan 20, 2011
Houston Dynamo soccer team plans new venue
Construction is scheduled to begin this month on a new 22,000-seat Major League Soccer stadium for the Houston Dynamo. The $60 million project is expected to be ready for the 2012 MLS season.
| Jan 20, 2011
Construction begins on second St. Louis community center
O’Fallon Park Recreation Complex in St. Louis, designed by local architecture/engineering firm KAI Design & Build, will feature an indoor aquatic park with interactive water play features, a lazy river, water slides, laps lanes, and an outdoor spray and multiuse pool.


