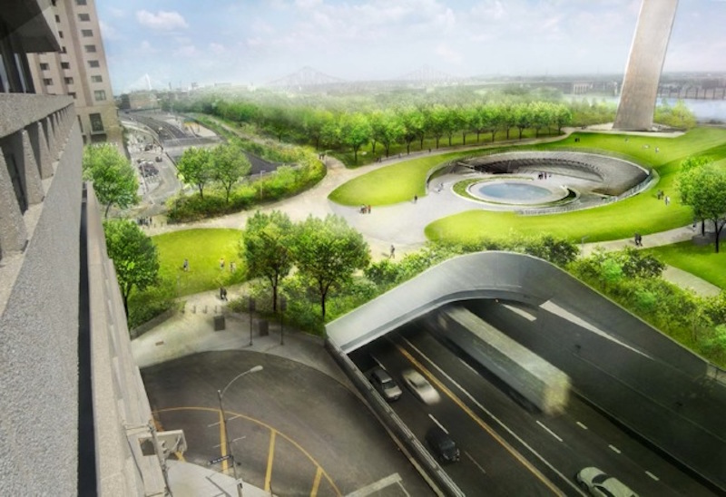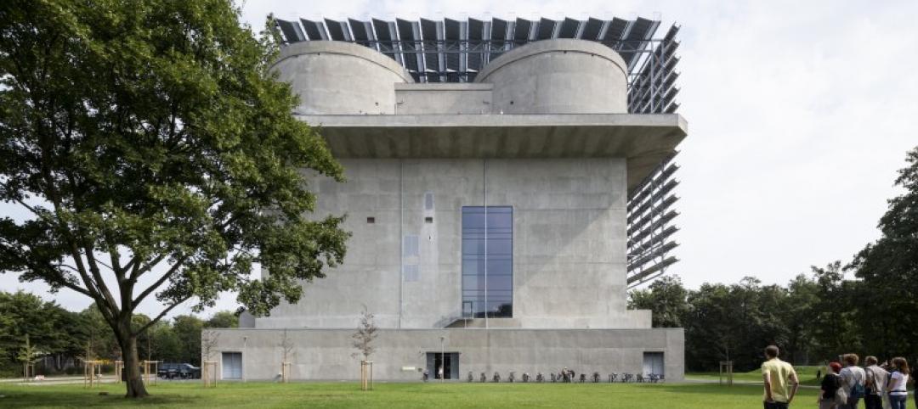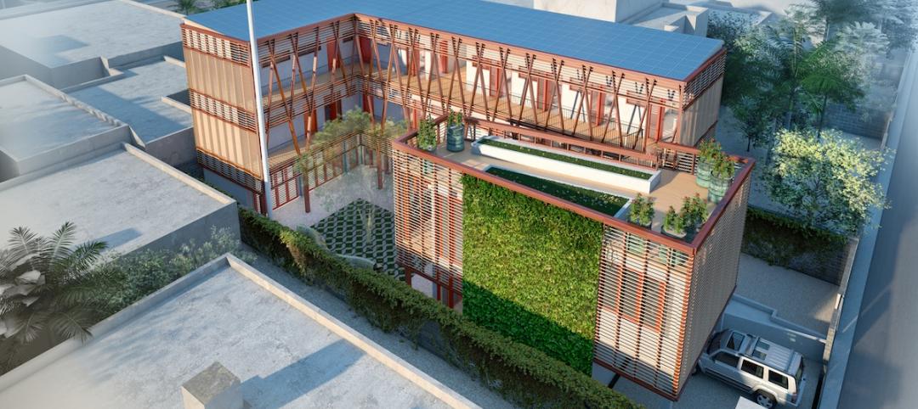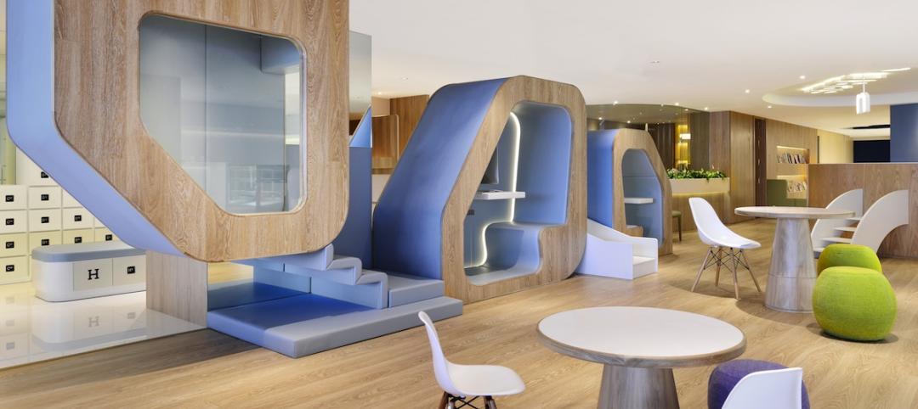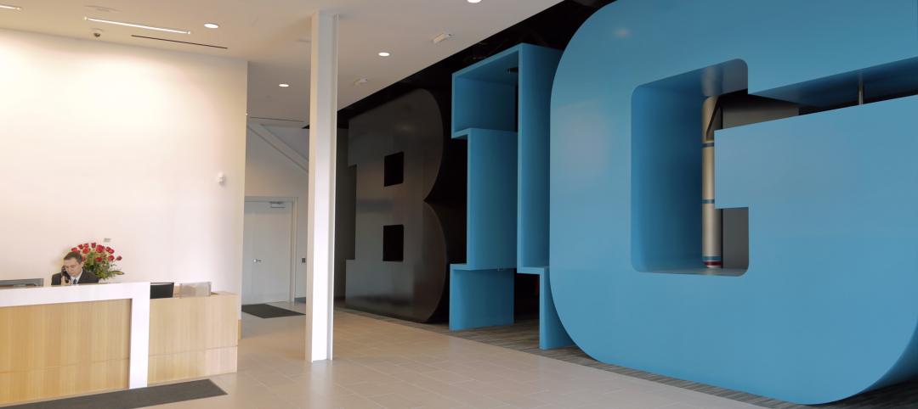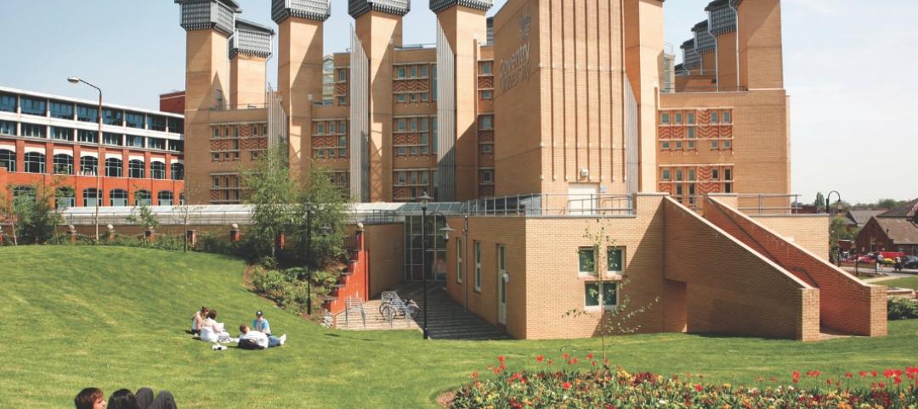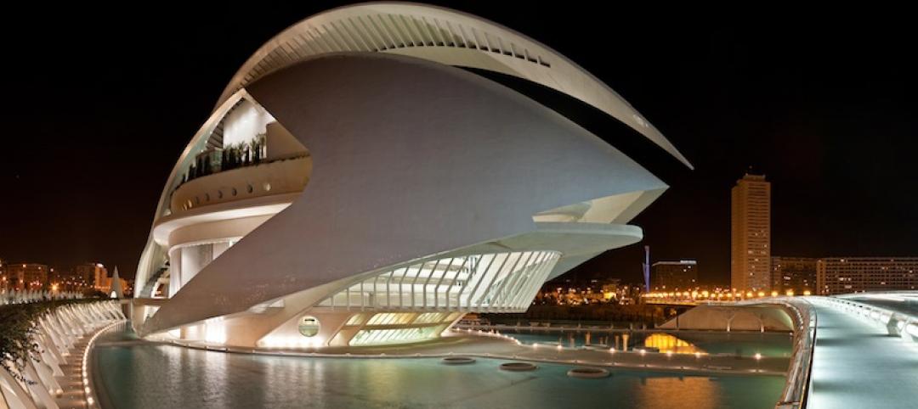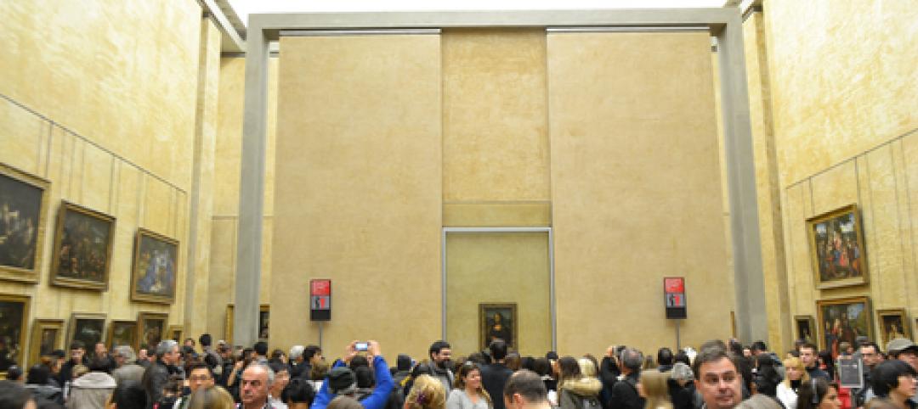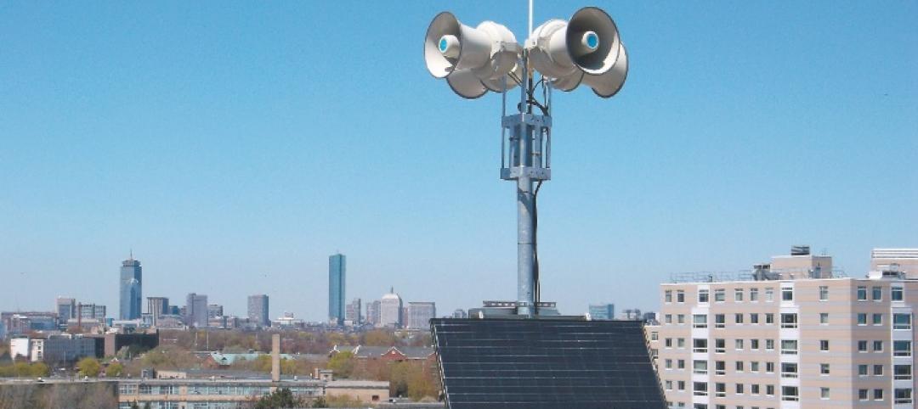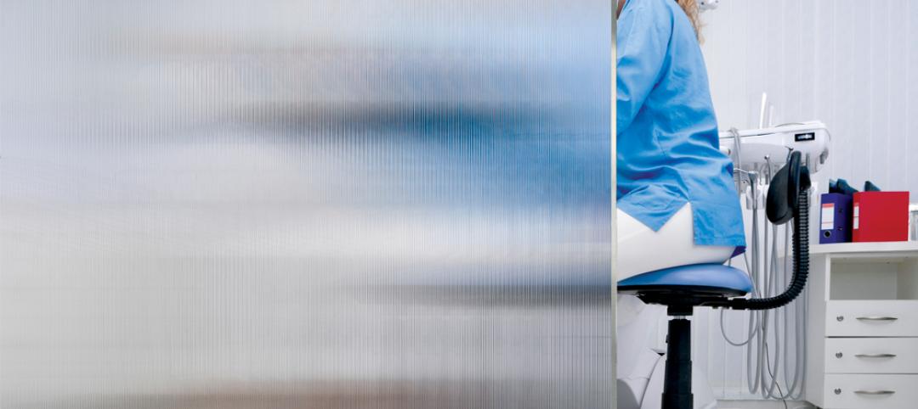A design team consisting of Michael Van Valkenburgh Associates, Cooper Robertson, and James Carpenter Design Associates with Trivers Associates and Haley Sharpe Design won the international competition for the opportunity to expand and renovate the Eero Saarinen-designed Gateway Arch Museum in St. Louis.
The expanded Gateway Arch Museum, designed by Cooper Robertson and James Carpenter Design Associates, has a dramatic entrance and plaza that is nestled into the historic landscape. The design includes new public spaces, a great entry hall that leads to re-imagined exhibitions and the fully renovated original Saarinen building beneath the Arch.
Nearly 45,000 sf of new museum space has been added and over 100,000 sf of existing space has been reconfigured into new exhibition galleries, public education facilities, and visitor amenities. The new Gateway Arch Museum extends west towards downtown St. Louis with a new entrance and plaza that connects to the redesigned and expanded Luther Ely Smith Square, which now spans over a depressed interstate highway.
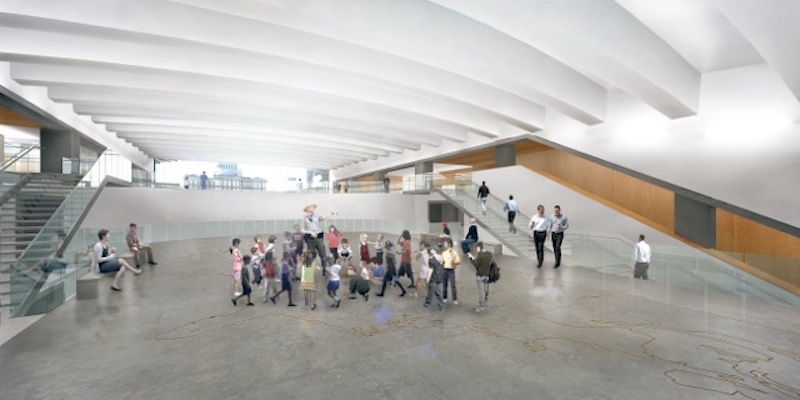 Rendering courtesy Cooper Robertson.
Rendering courtesy Cooper Robertson.
The museum’s public spaces and surroundings are fully integrated into the overall plan for the Dan Kiley-designed 91-acre Park. The Museum and Park now connect directly to the 1862 Old Courthouse in downtown St. Louis.
“The Museum design is fully integrated into the National Register-listed landscape,” says Cooper Robertson’s Scott Newman, in a release. “The new entrance is precisely inserted into the topography, allowing visitors to enter the building through the landscape rather than descending underground. As one enters, a luminous great hall is revealed with views deep into the Museum’s monumentally scaled exhibits below, elevating and enlivening the visitor experience, while respecting Dan Kiley’s original Park design.”
According to the Gateway Arch Park Foundation, the nonprofit group behind the project, one of the main goals of the renovation and expansion is to create closer and more robust connections between the Gateway Arch Museum, the landscape of the Jefferson National Expansion Memorial, and the city of St. Louis as a whole.
McCarthy Building Companies is the general contractor for the project.
The Museum will open to the public this year with an official dedication ceremony planned for July 2018.
UPdate
EarthCam has released a new time-lapse video showing the construction of the Gateway Arch Museum project. The one minute video shows the construction of the museum between February 2014 and March 2018.
Courtesy EarthCam.
Related Stories
| Feb 13, 2014
Extreme Conversion: Nazi bunker transformed into green power plant, war memorial
The bunker, which sat empty for over 60 years after WWII, now uses sustainable technology and will provide power to about 4,000 homes.
| Jan 30, 2014
How reverse engineering nature can spur design innovation
It’s not enough to copy nature. Today’s designers need a deeper understanding of environmental nuance, from the biome in.
| Jan 28, 2014
16 awe-inspiring interior designs from around the world [slideshow]
The International Interior Design Association released the winners of its 4th Annual Global Excellence Awards. Here's a recap of the winning projects.
| Jan 28, 2014
Big Ten Conference opens swanky HQ and museum [slideshow]
The new mixed-use headquarters includes a museum, broadcast studios, conference facilities, office spaces, and, oh yeah, a Brazilian steakhouse.
| Jan 13, 2014
Custom exterior fabricator A. Zahner unveils free façade design software for architects
The web-based tool uses the company's factory floor like "a massive rapid prototype machine,” allowing designers to manipulate designs on the fly based on cost and other factors, according to CEO/President Bill Zahner.
| Jan 11, 2014
Getting to net-zero energy with brick masonry construction [AIA course]
When targeting net-zero energy performance, AEC professionals are advised to tackle energy demand first. This AIA course covers brick masonry's role in reducing energy consumption in buildings.
| Dec 30, 2013
Calatrava facing legal action from his home town over crumbling cultural complex
Officials with the city of Valencia, Spain, are blaming Santiago Calatrava for the rapid deterioration of buildings within its City of Arts and Sciences complex.
| Dec 19, 2013
Mastering the art of crowd control and visitor flow in interpretive facilities
To say that visitor facility planning and design is challenging is an understatement. There are many factors that determine the success of a facility. Unfortunately, visitor flow, the way people move and how the facility accommodates those movements, isn’t always specifically considered.
| Dec 13, 2013
Safe and sound: 10 solutions for fire and life safety
From a dual fire-CO detector to an aspiration-sensing fire alarm, BD+C editors present a roundup of new fire and life safety products and technologies.
| Dec 10, 2013
16 great solutions for architects, engineers, and contractors
From a crowd-funded smart shovel to a why-didn’t-someone-do-this-sooner scheme for managing traffic in public restrooms, these ideas are noteworthy for creative problem-solving. Here are some of the most intriguing innovations the BD+C community has brought to our attention this year.


