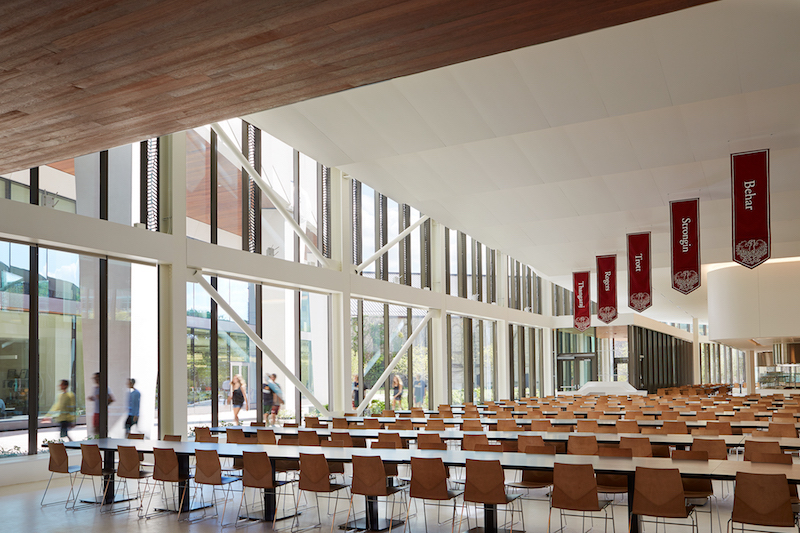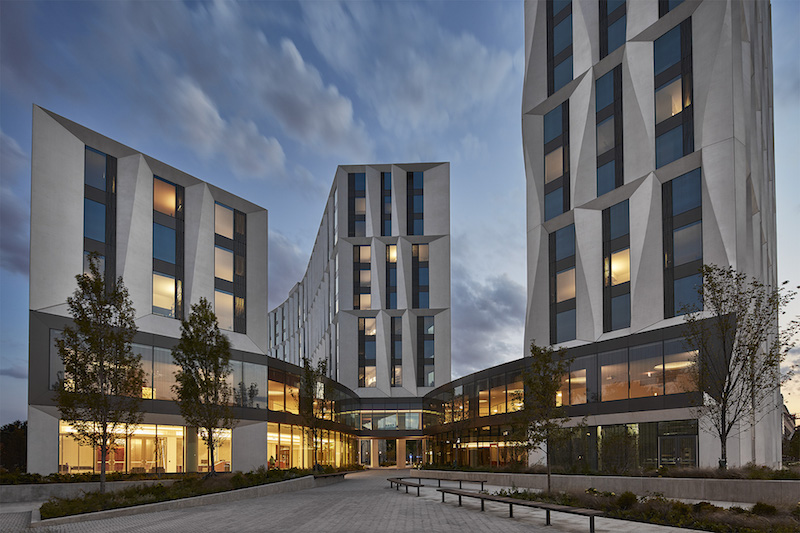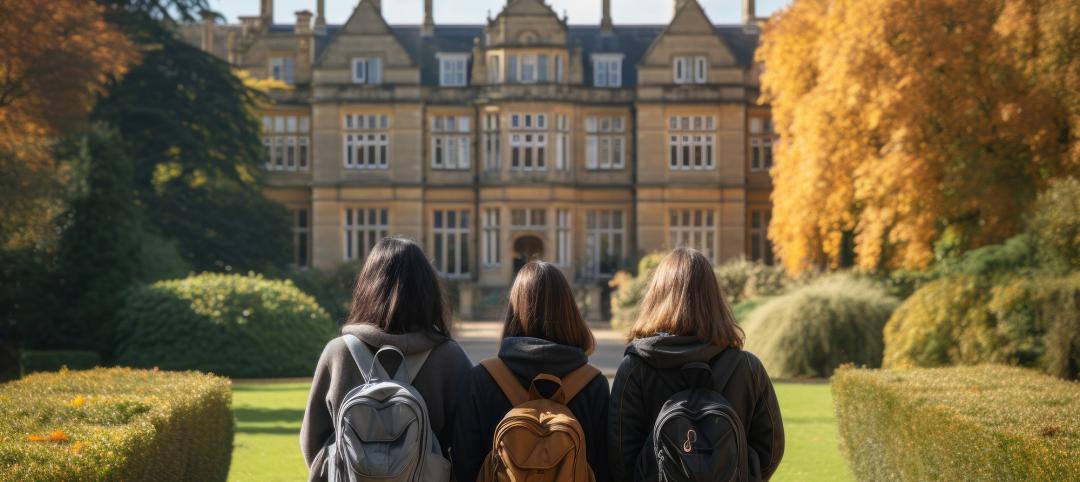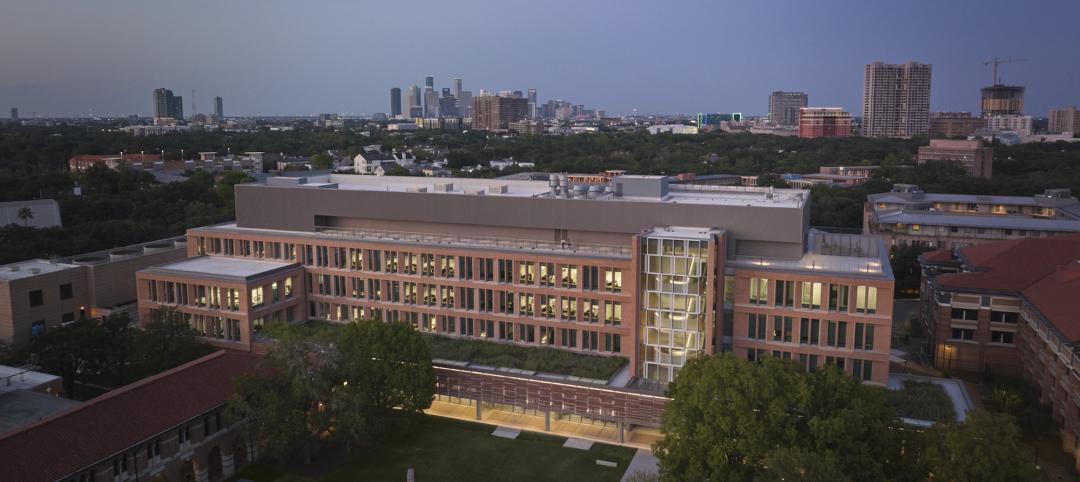On Saturday, Sept. 17, the University of Chicago will open its three-building, 394,000-sf Campus North Residential Commons that the college and its AEC partners are hoping can serve as a “front door” to the college.
The $150 million Commons, designed by Studio Gang Architects and built by Mortenson Construction, is situated on 195,480 sf at the north edge of campus. Its towers range from five to 15 stories tall, peaking at 164 feet. The towers have a total of 800 student beds within 252 single rooms and 193 double rooms that are organized into eight three-level “houses,” named after prominent members of the university’s community, including Dean John W. Boyer, who has led the college for the past 24 years.
“We designed an architecture that really feels like home for the students, but that simultaneously opens to and engages with the community,” Jeanne Gang, founding principal of Studio Gang Architects, told UChicagoNews.
The towers are connected by a second-floor common space. There are five music practices rooms and eight pianos; and two classrooms for campus-wide use. There is 23,603 sf of resident-only landscaped courtyards located above ground level. And a 48,791-sf green roof is set up to retain rainwater on site (the building is shooting for LEED Gold certification).
The top floor includes a multipurpose room, 14 group study spaces, and a 24-hour reading room. The first-floor area offers 12,000 sf of retail space for vendors Heritage Bicycles, Insomnia Cookies, TimBuk2 (which sells backpacks and messenger bags), and Dollop Coffee Co., whose shop is at the center of the building.
Other amenities include 118,150 sf of landscaped quadrangle, streetscape, and plaza. The university worked with the city to turn one street, Greenwood Avenue, into a pedestrian landscape connection linking the street on which the Commons sits with several athletic and arts centers on campus.

The 450-seat Frank and Laura Baker Dining Commons within the residential hall is organized so that students sit at tables whose names correspond to their residence “houses.” Image: Steve Hall ©Hedrick Blessing.
Within the Commons is the 28,000-sf Frank and Laura Baker Dining Commons, named after an alumnus, Frank Baker, who last year made a $7 million gift to the university to endow undergraduate scholarships and internships for lower-income students of outstanding promise. The dining room’s 450 seats are along tables designated for each of the Commons’ houses.
The building’s design lets in maximum natural light and fresh air into interior spaces. Each student’s residence comes equipped with automated controls to account for variable sun exposure as part of maintaining comfort.
The building’s external envelope consists of 1,034 white precast concrete panels (made from 110 different molds) hung on an aluminum curtain wall. And this building includes the first major application of a two-way radiant slab heating and cooling system in the Chicago region.
The other Building Team members on this design-build project were Magnussen Klemencic Associates (SE), dbHMS (MEP/fire protection engineer), David Mason & Associates (CE), Hanbury (associate architect), Hood Design Studio (landscape concept designer), Terry Guen Landscape Architects (landscape architect), Threshold Acoustics (acoustical designer), Lightswitch Architectural (lighting designer), Jensen Hughes (code consultant), Jenkins & Huntington (elevator consultant), and Transsolar (sustainability consultant).
Related Stories
Mass Timber | Apr 25, 2024
Bjarke Ingels Group designs a mass timber cube structure for the University of Kansas
Bjarke Ingels Group (BIG) and executive architect BNIM have unveiled their design for a new mass timber cube structure called the Makers’ KUbe for the University of Kansas School of Architecture & Design. A six-story, 50,000-sf building for learning and collaboration, the light-filled KUbe will house studio and teaching space, 3D-printing and robotic labs, and a ground-level cafe, all organized around a central core.
Healthcare Facilities | Apr 16, 2024
Mexico’s ‘premier private academic health center’ under design
The design and construction contract for what is envisioned to be “the premier private academic health center in Mexico and Latin America” was recently awarded to The Beck Group. The TecSalud Health Sciences Campus will be located at Tec De Monterrey’s flagship healthcare facility, Zambrano Hellion Hospital, in Monterrey, Mexico.
University Buildings | Apr 10, 2024
Columbia University to begin construction on New York City’s first all-electric academic research building
Columbia University will soon begin construction on New York City’s first all-electric academic research building. Designed by Kohn Pedersen Fox (KPF), the 80,700-sf building for the university’s Vagelos College of Physicians and Surgeons will provide eight floors of biomedical research and lab facilities as well as symposium and community engagement spaces.
Sports and Recreational Facilities | Apr 2, 2024
How university rec centers are evolving to support wellbeing
In a LinkedIn Live, Recreation & Wellbeing’s Sadat Khan and Abby Diehl joined HOK architect Emily Ostertag to discuss the growing trend to design and program rec centers to support mental wellbeing and holistic health.
Student Housing | Feb 21, 2024
Student housing preleasing continues to grow at record pace
Student housing preleasing continues to be robust even as rent growth has decelerated, according to the latest Yardi Matrix National Student Housing Report.
University Buildings | Feb 21, 2024
University design to help meet the demand for health professionals
Virginia Commonwealth University is a Page client, and the Dean of the College of Health Professions took time to talk about a pressing healthcare industry need that schools—and architects—can help address.
Higher Education | Feb 9, 2024
Disability and architecture: ADA and universal design at college campuses
To help people with disabilities feel part of the campus community, higher education institutions and architects must strive to create settings that not only adhere to but also exceed ADA guidelines.
Laboratories | Jan 25, 2024
Tactical issues for renovating university research buildings
Matthew Plecity, AIA, ASLA, Principal, GBBN, highlights the connection between the built environment and laboratory research, and weighs the benefits of renovation vs. new construction.
University Buildings | Jan 18, 2024
Houston’s Rice University opens the largest research facility on its core campus
Designed by Skidmore, Owings & Merrill (SOM), the 251,400-sf building provides students and researchers with state-of-the-art laboratories, classrooms, offices, and a cafe, in addition to multiple gathering spaces.
Sponsored | BD+C University Course | Jan 17, 2024
Waterproofing deep foundations for new construction
This continuing education course, by Walter P Moore's Amos Chan, P.E., BECxP, CxA+BE, covers design considerations for below-grade waterproofing for new construction, the types of below-grade systems available, and specific concerns associated with waterproofing deep foundations.
















