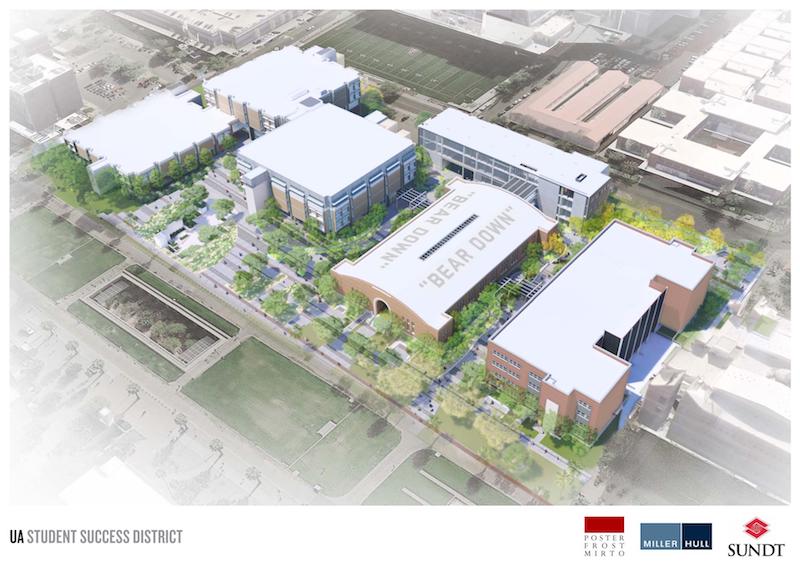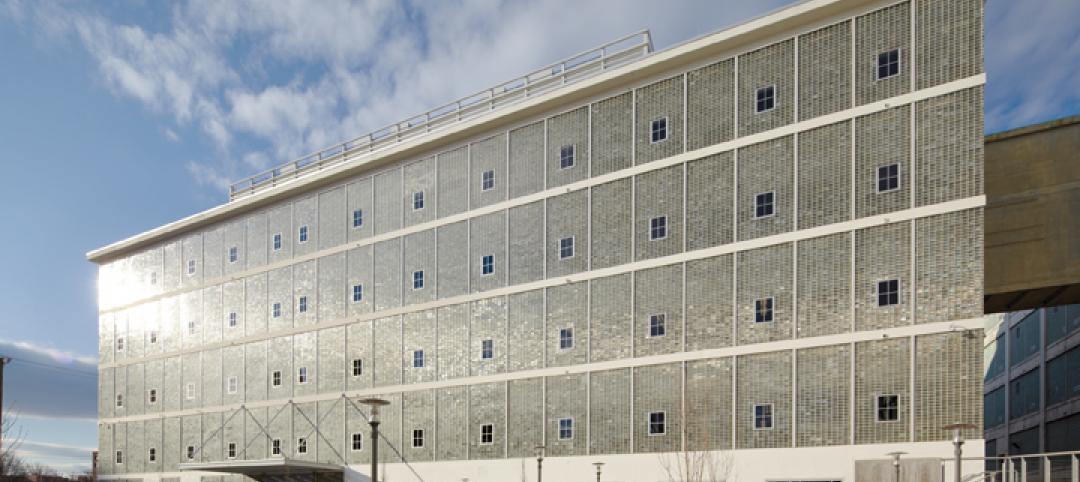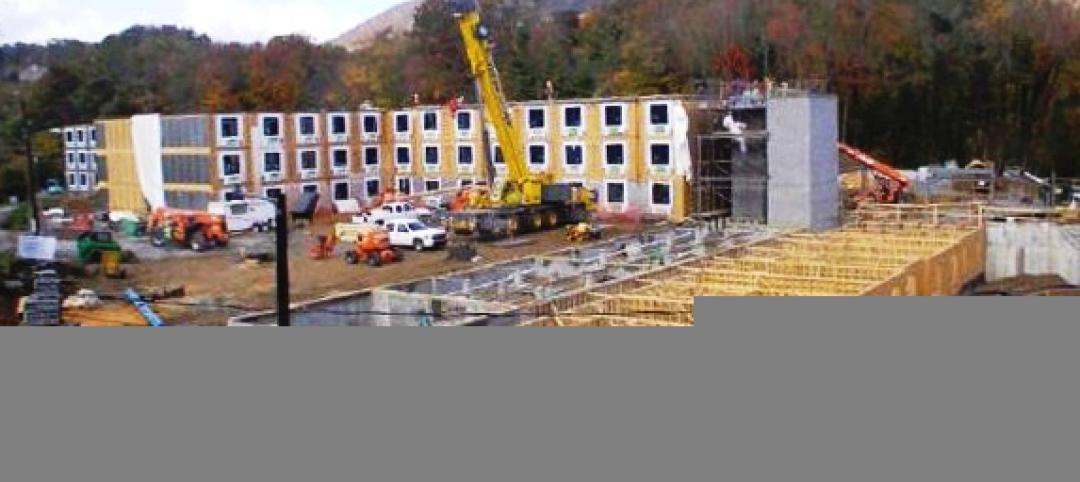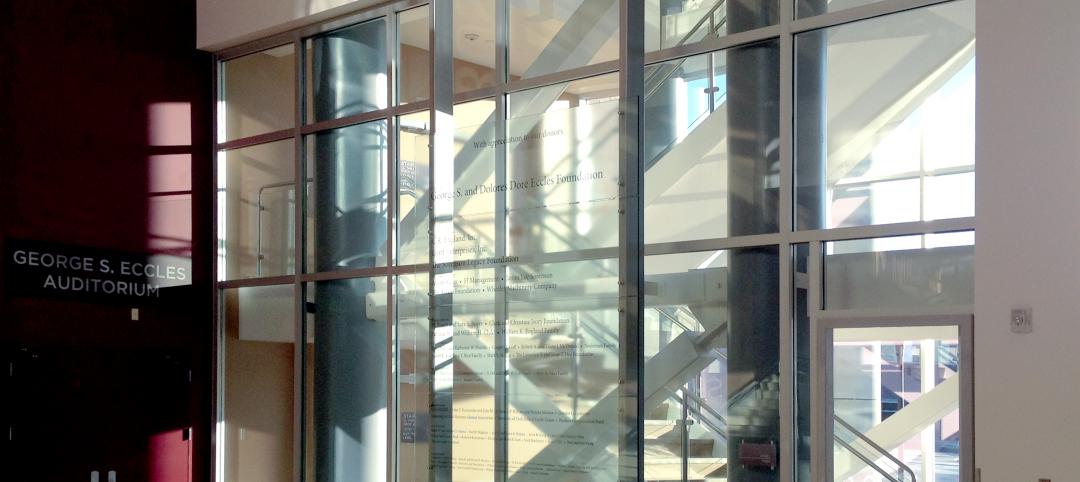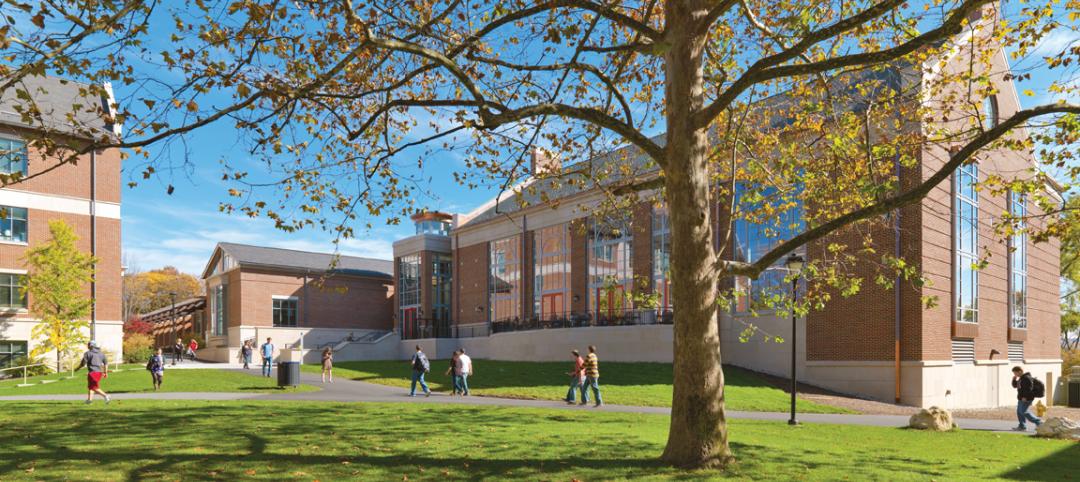Sundt Construction has recently begun construction on the University of Arizona Student Success District, an interconnected district on the university’s Tucson campus that will provide indoor and outdoor spaces.
The project includes the renovation of the Main Library, the Science-Engineering Library, and the Bear Down Gym. A new four-story student success building is also part of the project. The goal of the new district is to encourage students to move between the collection of interconnected spaces and take advantage of the full range of services offered.
See Also: The largest student housing development in the country breaks ground
The project is being delivered via design-build with Sundt’s design partners of Miller Hull and Poster Frost Mirto. It marks the 58th project for Sundt on the University of Arizona campus. The entire project is slated for completion by 2021.
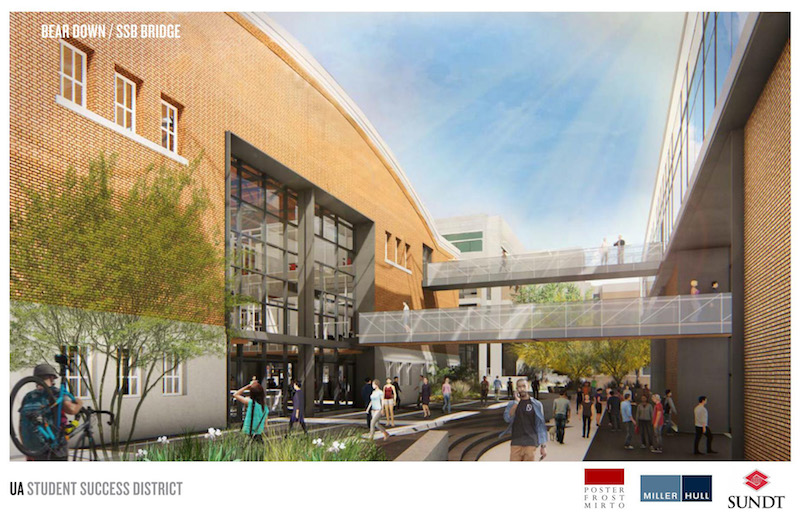
Related Stories
| Oct 23, 2012
McCarthy begins construction of Solar Energy Research Center at Berkeley
McCarthy Building Companies, Inc., a California construction firm, broke ground on the Solar Energy Research Center for the Lawrence Berkeley National Laboratory, the company announced.
| Oct 4, 2012
2012 Reconstruction Awards Gold Winner: Wake Forest Biotech Place, Winston-Salem, N.C.
Reconstruction centered on Building 91.1, a historic (1937) five-story former machine shop, with its distinctive façade of glass blocks, many of which were damaged. The Building Team repointed, relocated, or replaced 65,869 glass blocks.
| Sep 19, 2012
Modular, LEED-Gold Certified Dormitory Accommodates Appalachian State University Growth
By using modular construction, the university was able to open a dorm a full year earlier than a similar dorm built at the same time with traditional construction.
| Jul 20, 2012
2012 Giants 300 Special Report
Ranking the leading firms in Architecture, Engineering, and Construction.
| Jul 16, 2012
Business school goes for maximum vision, transparency, and safety with fire rated glass
Architects were able to create a 2-hour exit enclosure/stairwell that provided vision and maximum fire safety using fire rated glazing that seamlessly matched the look of other non-rated glazing systems.
| Jun 8, 2012
Nauset Construction completing sustainable dorm for Brooks School
Student input on green elements provides learning experience.
| Jun 8, 2012
Thornton Tomasetti/Fore Solutions provides consulting for renovation at Tufts School of Dental Medicine
Project receives LEED Gold certification.
| Jun 1, 2012
New BD+C University Course on Insulated Metal Panels available
By completing this course, you earn 1.0 HSW/SD AIA Learning Units.
| May 31, 2012
2011 Reconstruction Award Profile: Seegers Student Union at Muhlenberg College
Seegers Student Union at Muhlenberg College has been reconstructed to serve as the core of social life on campus.


