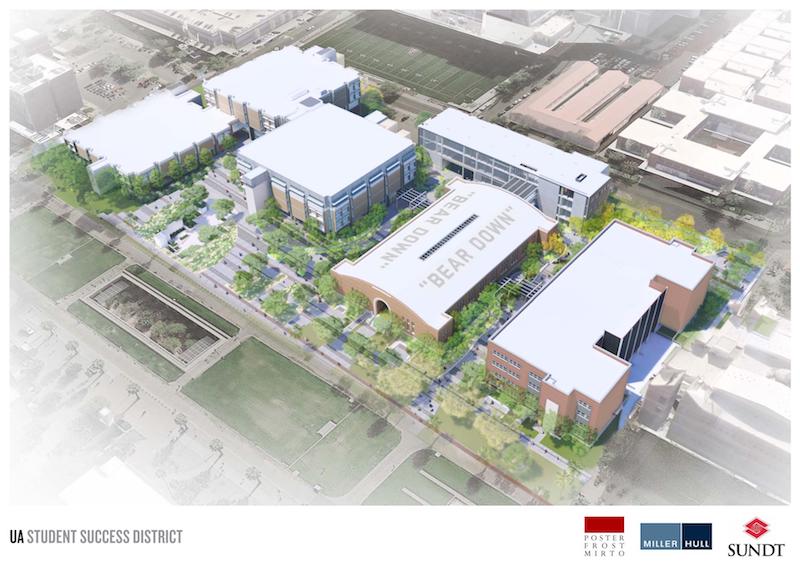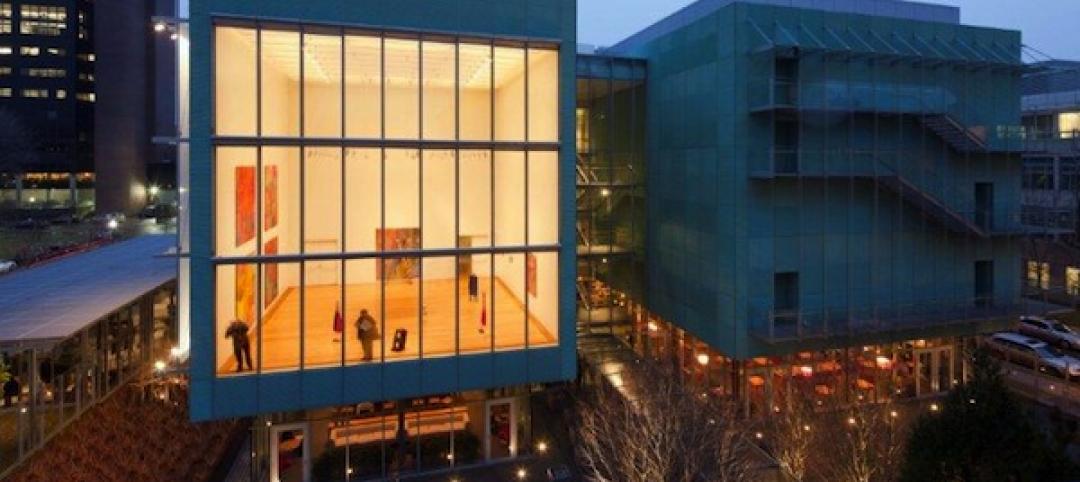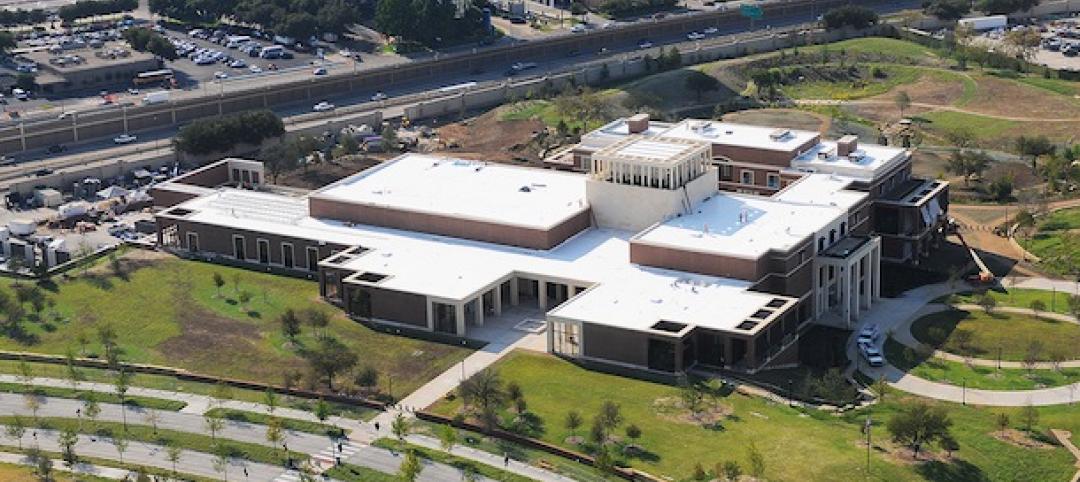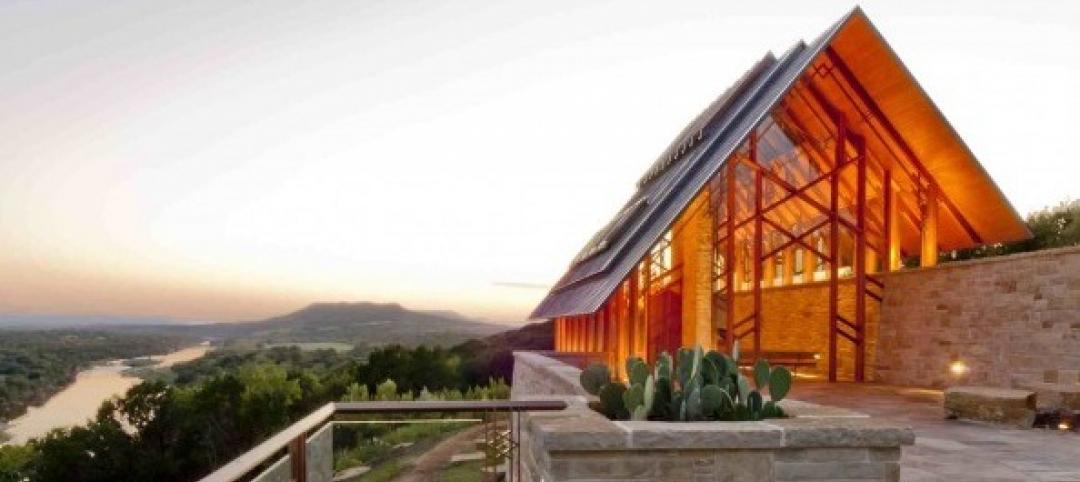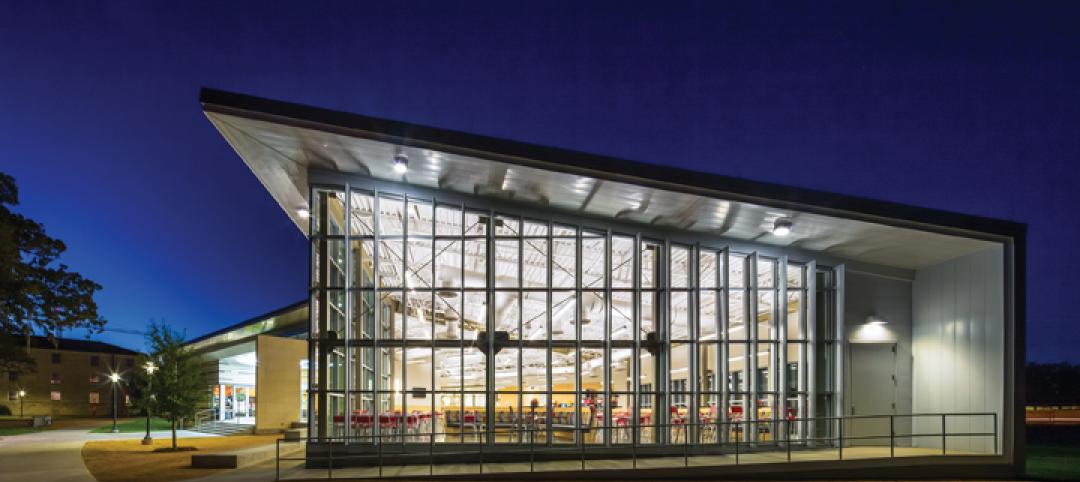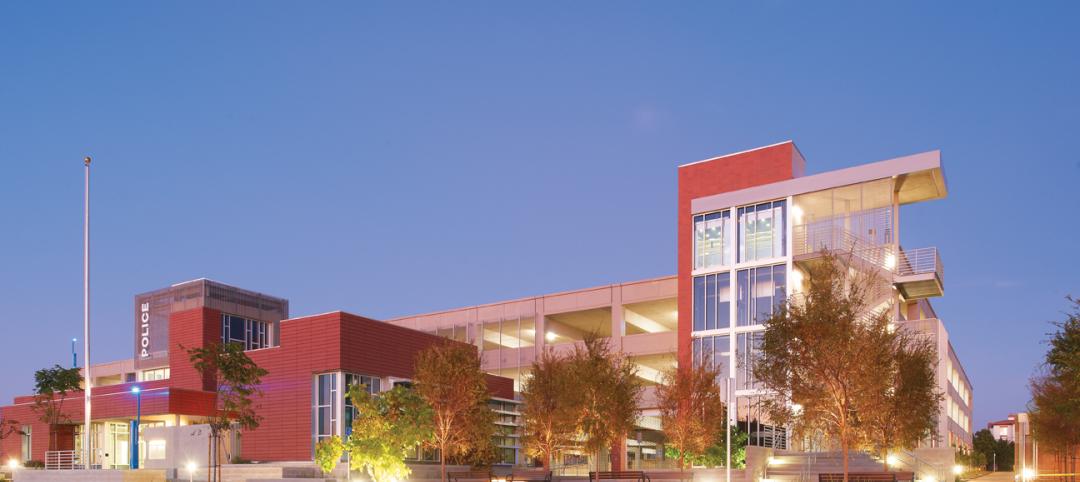Sundt Construction has recently begun construction on the University of Arizona Student Success District, an interconnected district on the university’s Tucson campus that will provide indoor and outdoor spaces.
The project includes the renovation of the Main Library, the Science-Engineering Library, and the Bear Down Gym. A new four-story student success building is also part of the project. The goal of the new district is to encourage students to move between the collection of interconnected spaces and take advantage of the full range of services offered.
See Also: The largest student housing development in the country breaks ground
The project is being delivered via design-build with Sundt’s design partners of Miller Hull and Poster Frost Mirto. It marks the 58th project for Sundt on the University of Arizona campus. The entire project is slated for completion by 2021.
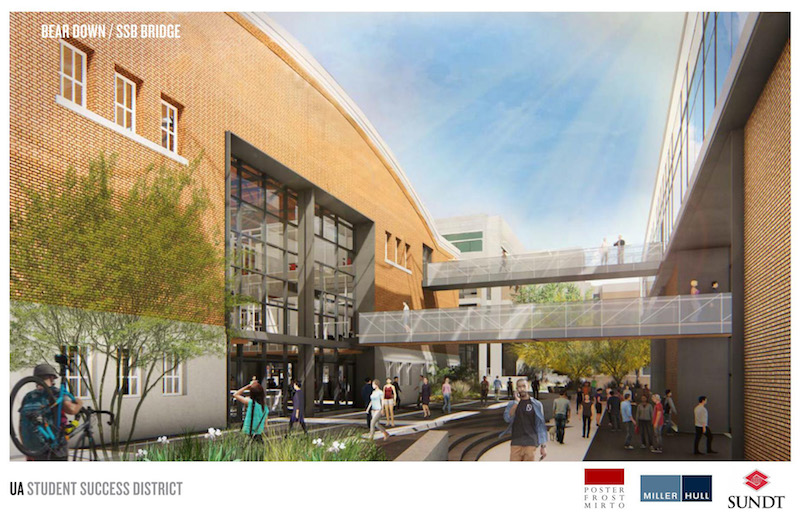
Related Stories
| Feb 17, 2013
Suffolk University’s $62 million academic building gets the go-ahead
The Boston Redevelopment Authority board yesterday unanimously approved Suffolk University’s plans to move forward with a new campus building at 20 Somerset St. that will feature general-use and science classrooms, a light-filled cafeteria/function space, and indoor and outdoor lounging areas.
| Feb 15, 2013
Could the student housing boom lead to a bubble?
Student housing has been one of the bright spots in the multifamily construction sector in recent years. But experts say there should be cause for concern for oversupply in the market.
| Feb 8, 2013
Isabella Stewart Gardner Museum’s new wing voted Boston’s 'most beautiful new building'
Bostonians voted the Isabella Stewart Gardner Museum's new wing the People's Choice Award winner for 2012, honoring the project as the city's "most beautiful new building" for the calendar year. The new wing, designed by Renzo Piano and Stantec, beat out three other projects on the short list.
| Feb 6, 2013
George W. Bush Presidential Center among award-winning roofing projects honored by Sika Sarnafil
Winners of the 2012 Contractor Project of the Year Competition were announced this week by Sika Sarnafil. The annual competition highlights excellence in roofing installation. Roofing contractors are judged based on project complexity, design uniqueness, craftsmanship, and creative problem solving.
| Feb 5, 2013
8 eye-popping wood building projects
From 100-foot roof spans to novel reclaimed wood installations, the winners of the 2013 National Wood Design Awards push the envelope in wood design.
| Jan 2, 2013
Trends Report: New facilities enhance the quality of campus life
Colleges and universities are building state-of-the-art student unions, dining halls, and other non-academic buildings to enrich the campus experience, boost enrollment, and stay competitive.
| Nov 20, 2012
PC Construction completes Juniper Hall at Champlain College
Juniper Hall is on track for LEED Gold certification from the U.S. Green Building Council.
| Nov 13, 2012
Have colleges + universities gone too far with "Quality of Life" buildings?
We'd like your input - recent projects, photo/s, renderings, and expert insight - on an important article we're working on for our Jan 2013 issue
| Nov 11, 2012
Greenbuild 2012 Report: Higher Education
More and more colleges and universities see sustainainably designed buildings as a given
| Oct 24, 2012
Architecture firms NELSON and H2L2 announce merger
Architecture firms NELSON and H2L2 have combined operations, adding H2L2’s higher education and infrastructure practices to NELSON’s account management and service delivery platform, the Philadelphia-based companies announced.


