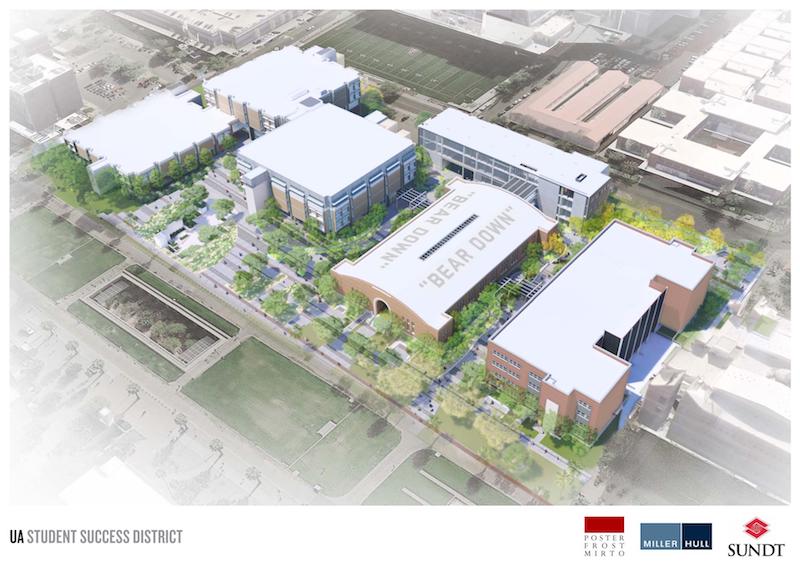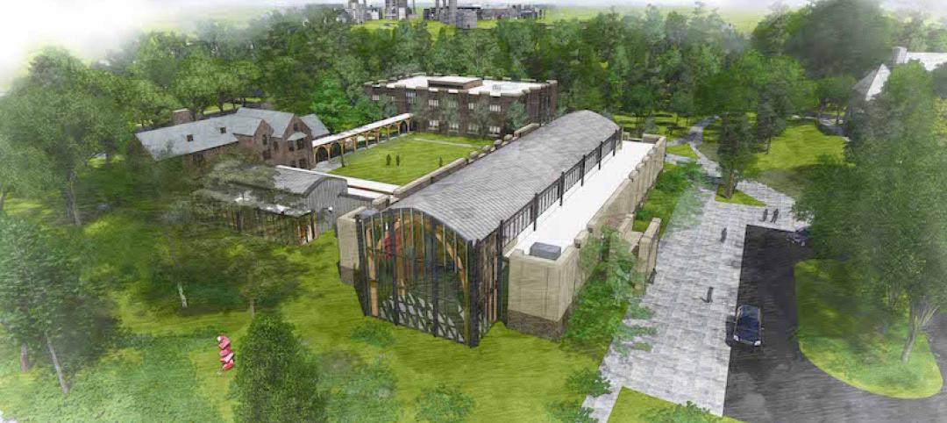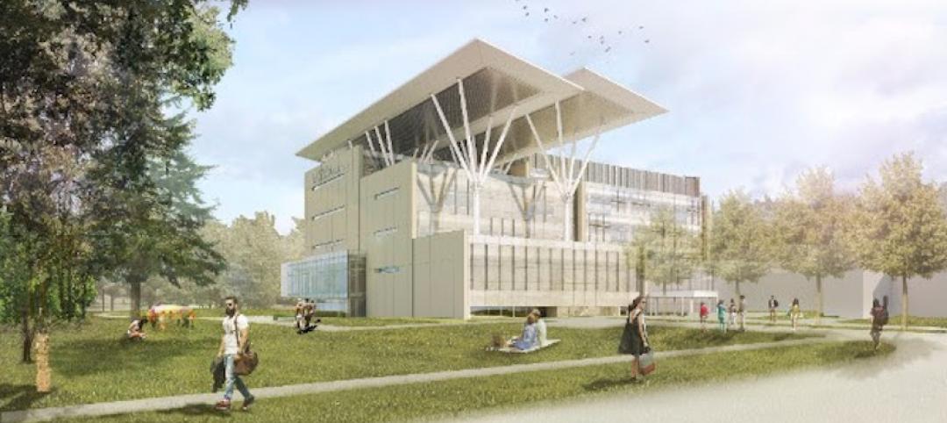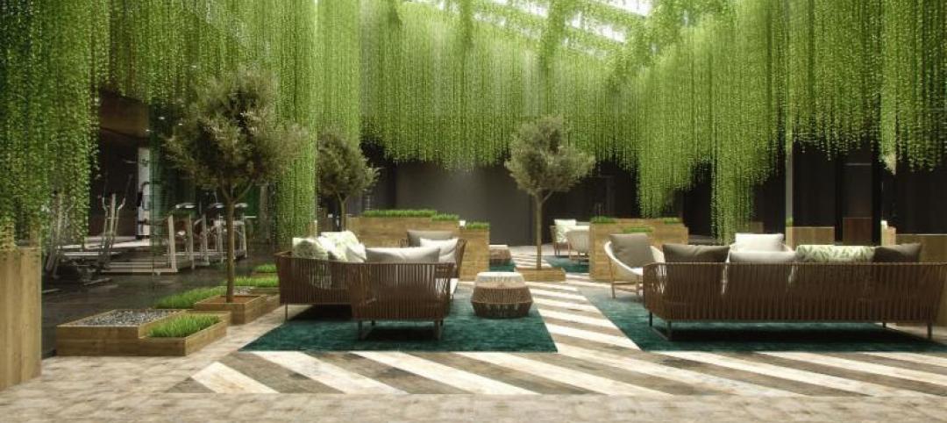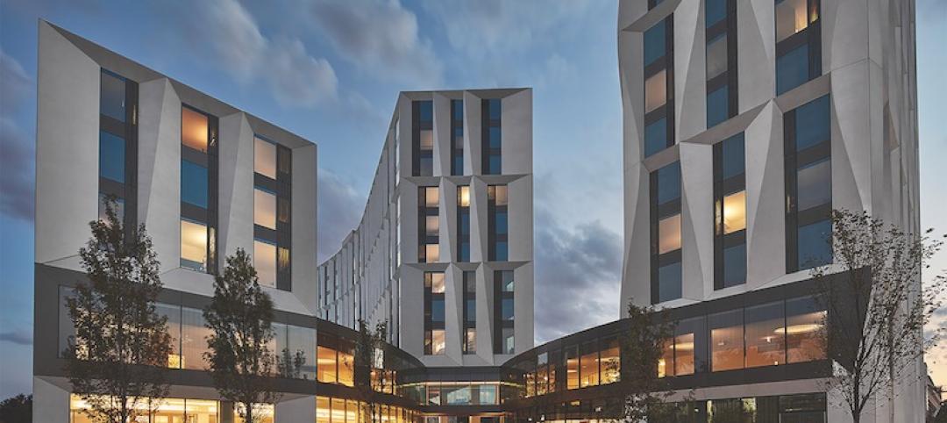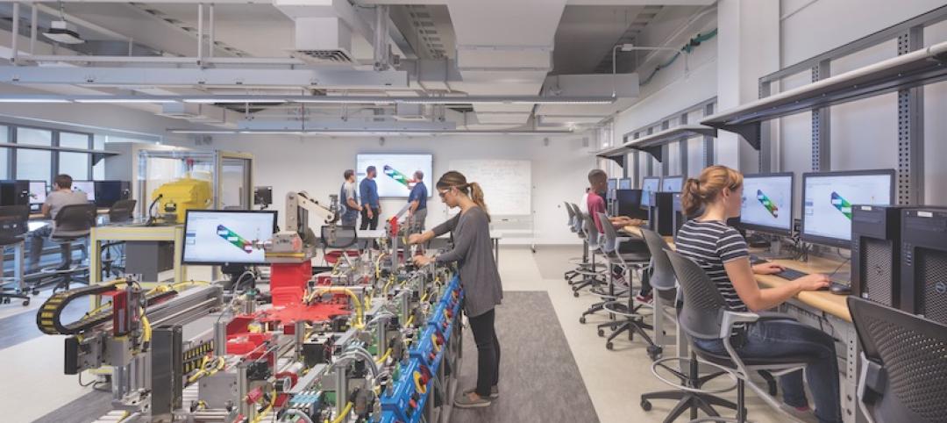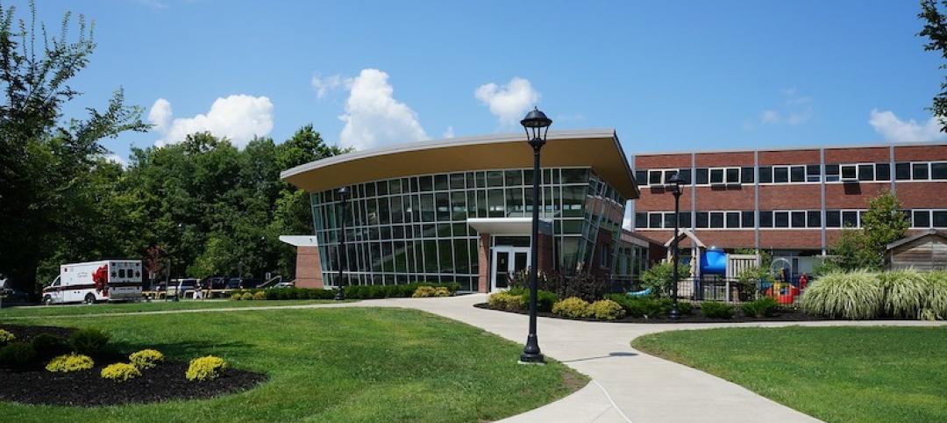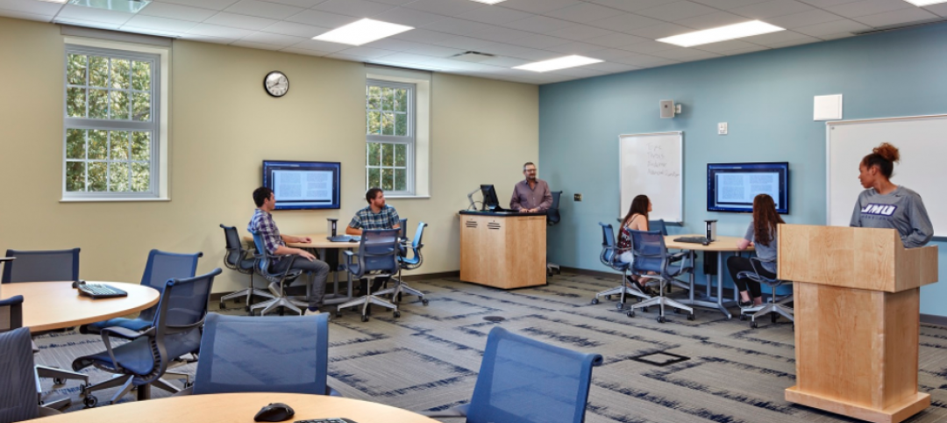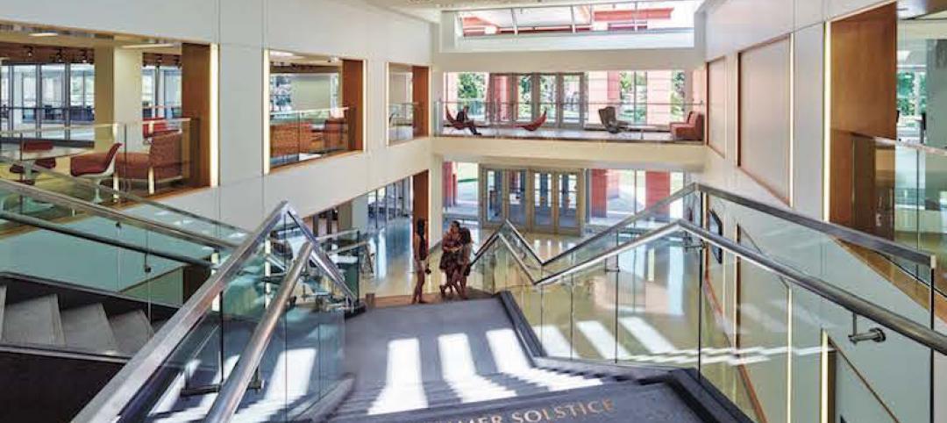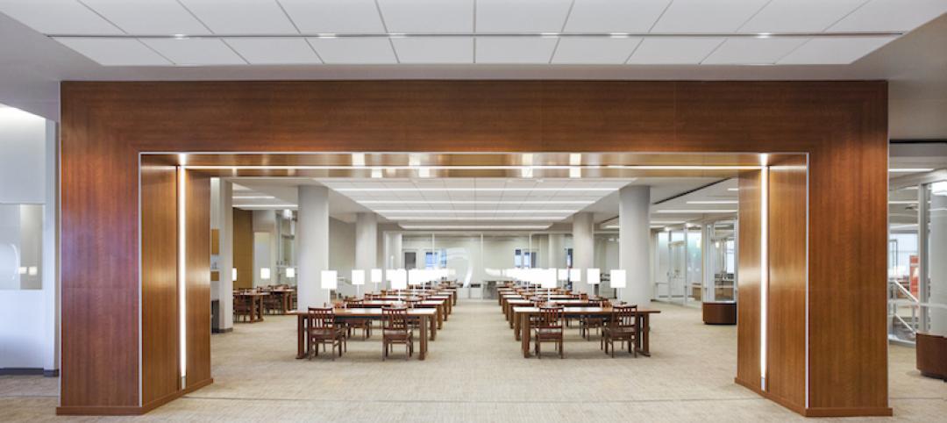Sundt Construction has recently begun construction on the University of Arizona Student Success District, an interconnected district on the university’s Tucson campus that will provide indoor and outdoor spaces.
The project includes the renovation of the Main Library, the Science-Engineering Library, and the Bear Down Gym. A new four-story student success building is also part of the project. The goal of the new district is to encourage students to move between the collection of interconnected spaces and take advantage of the full range of services offered.
See Also: The largest student housing development in the country breaks ground
The project is being delivered via design-build with Sundt’s design partners of Miller Hull and Poster Frost Mirto. It marks the 58th project for Sundt on the University of Arizona campus. The entire project is slated for completion by 2021.
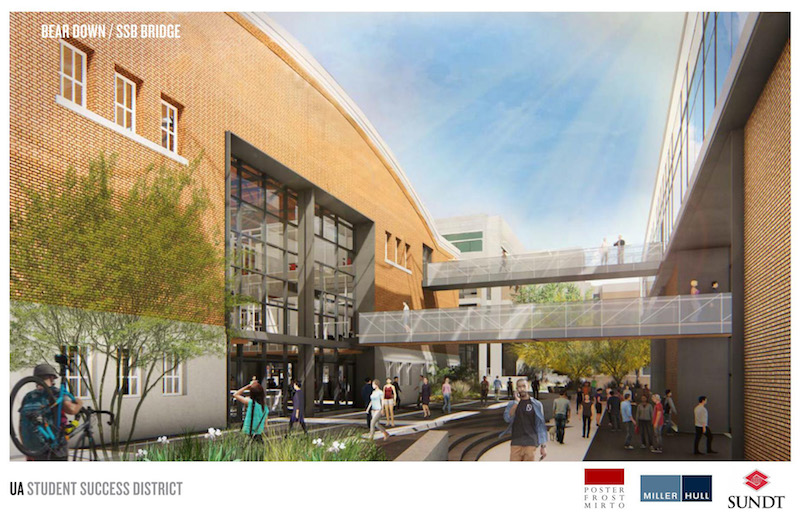
Related Stories
University Buildings | Jun 29, 2017
Duke University’s new alumni and visitors center is a ‘modern adaptation of the campus’ architectural style’
The project will total about 47,000 sf of new construction and renovations.
Sustainability | Jun 28, 2017
Mohawk College will have one of the region’s first net-zero energy institutional buildings
The project’s net-zero goals led to the development of a new curtain wall system.
University Buildings | Jun 21, 2017
Student residence hall in Lisbon takes biophilic design to the next level
The luxury student accommodations will be Collegiate’s first outside of the U.K.
Building Team Awards | Jun 7, 2017
Blurring the lines: University of Chicago North Residential Commons
Gold Award: The University of Chicago’s new Residential Commons is part campus, part community.
Higher Education | Jun 7, 2017
Building for the future: Five trends in higher education projects
Preparing students for life after graduation has become the primary motivator behind construction initiatives at U.S. colleges and universities.
Higher Education | Jun 6, 2017
Funding remains a concern, but not always an impediment
Colleges and universities are adept at tapping a variety of sources—taxpayers, investors, donors, and, yes, students—to fund their growth ambitions.
Higher Education | May 31, 2017
Space utilization in higher education: more than sf per student
There’s more to space utilization than how often a room is occupied. What happens inside an occupied room is just as important.
Reconstruction & Renovation | May 30, 2017
Achieving deep energy retrofits in historic and modern-era buildings [AIA course]
Success in retrofit projects requires an entirely different mindset than in new construction, writes Randolph Croxton, FAIA, LEED AP, President of Croxton Collaborative Architects.
Libraries | May 16, 2017
A New York-area community college adds new zest to its library
Wired seating and group work areas abound.
Healthcare Facilities | May 16, 2017
University of Pennsylvania’s new $1.5 billion hospital is being built with the future in mind
The Pavilion broke ground on May 3.


