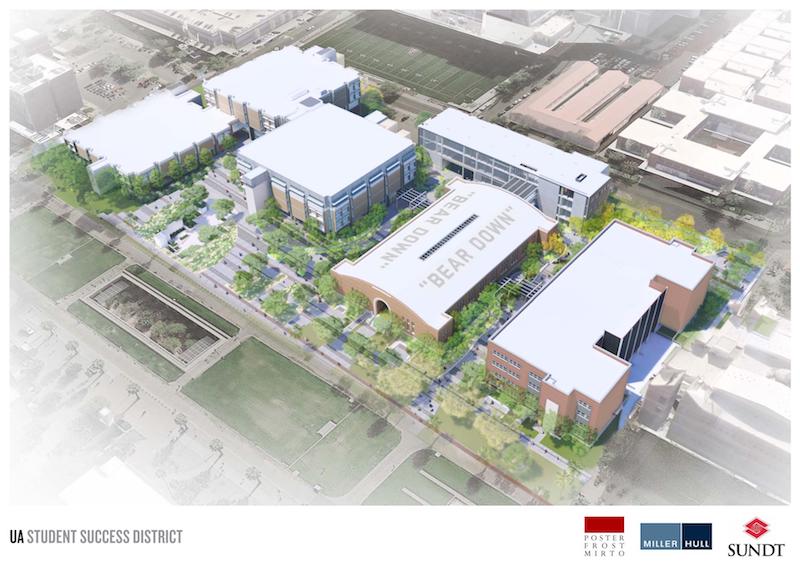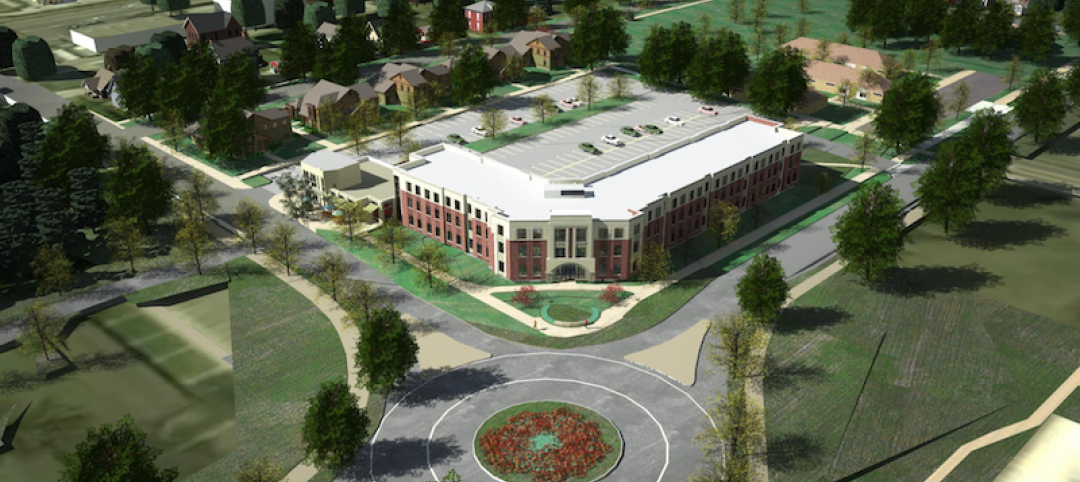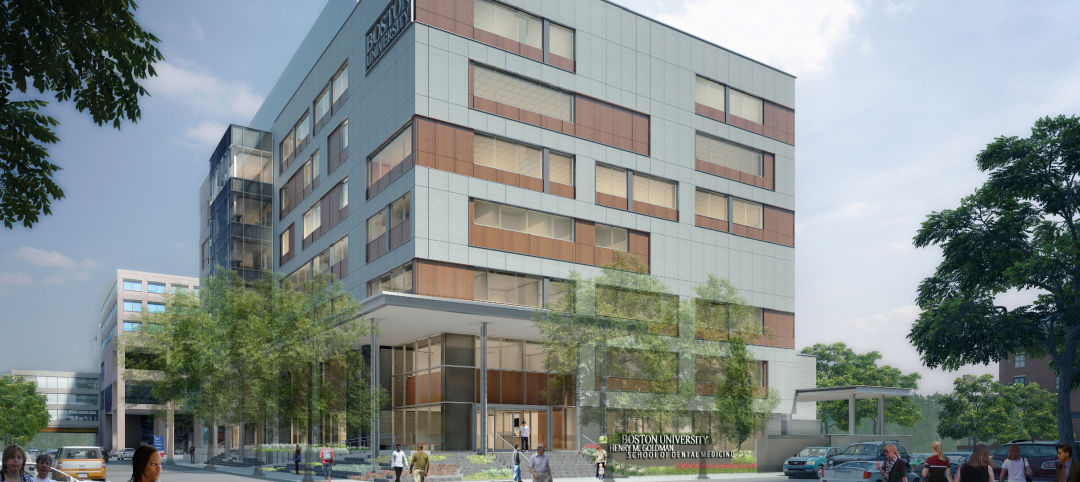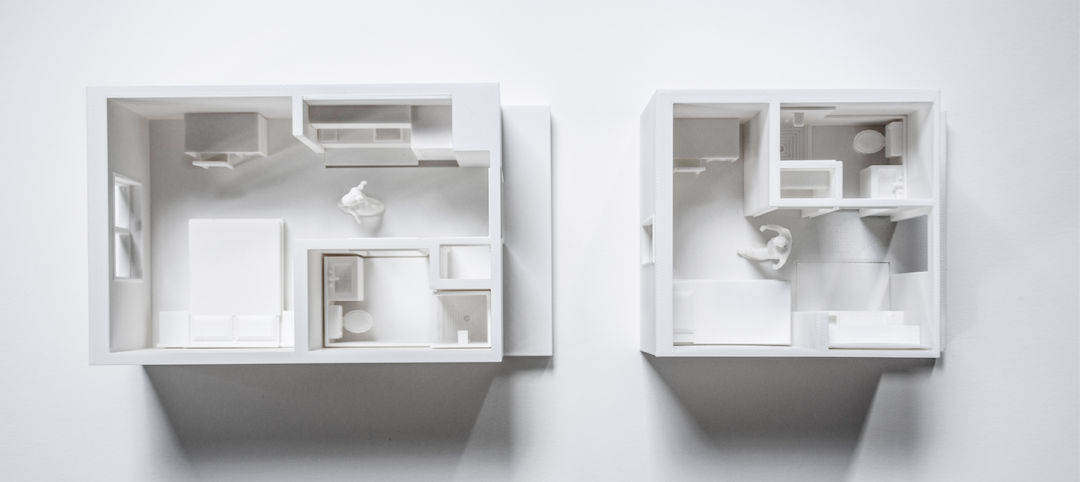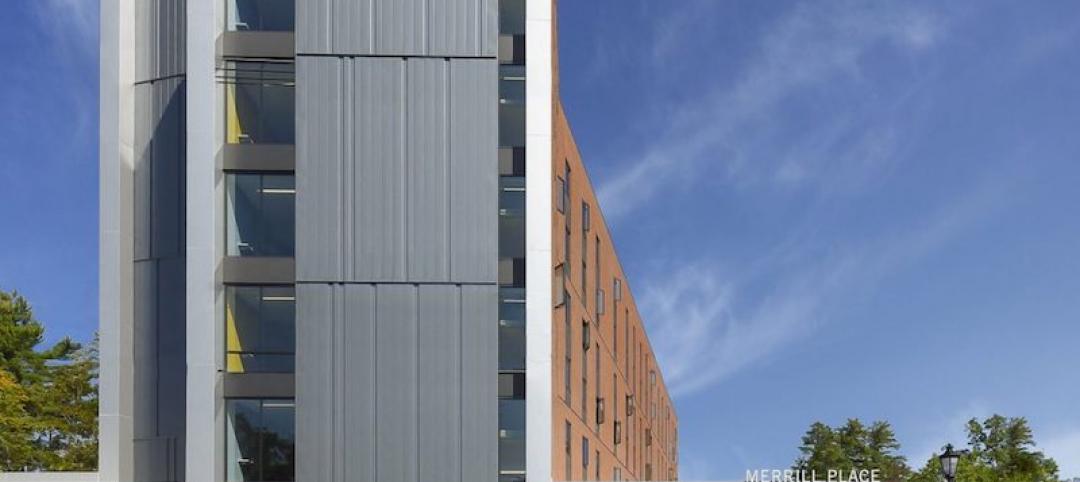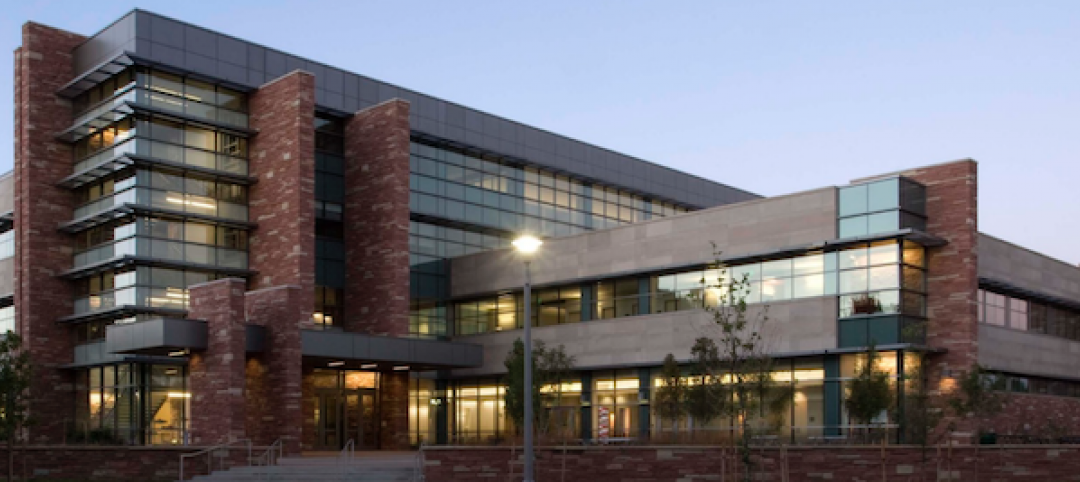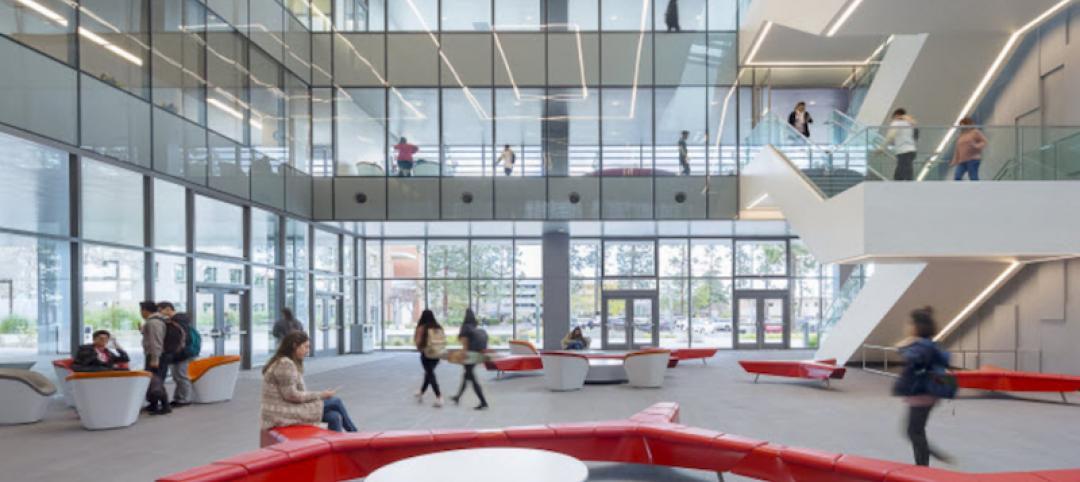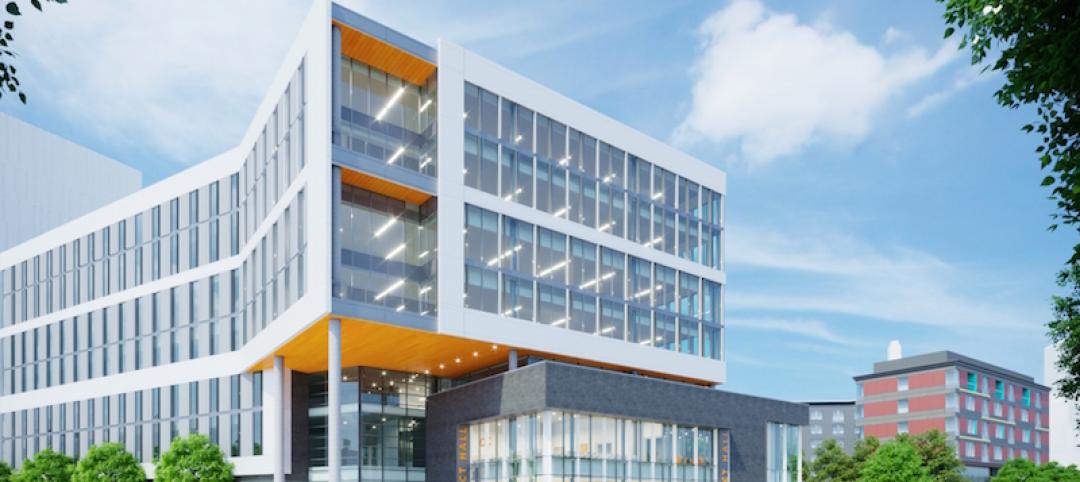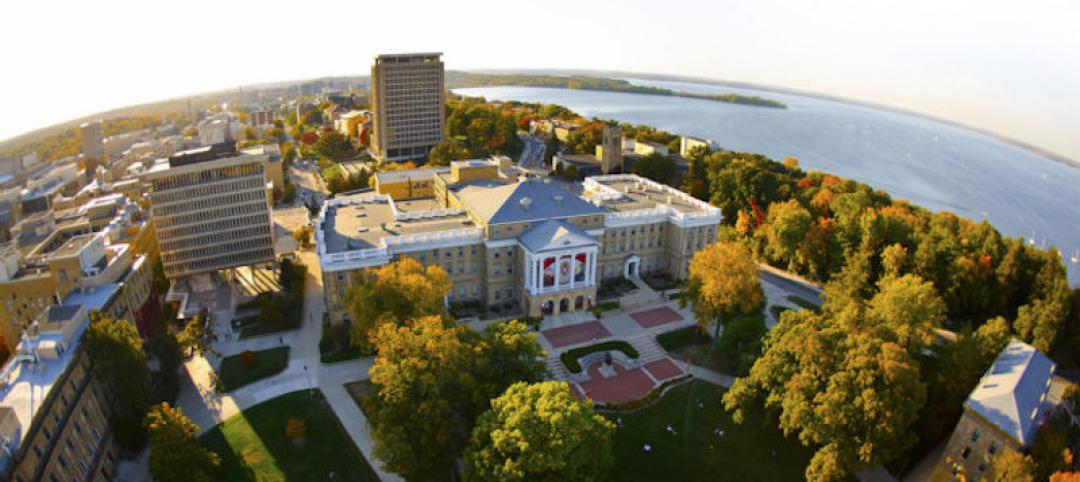Sundt Construction has recently begun construction on the University of Arizona Student Success District, an interconnected district on the university’s Tucson campus that will provide indoor and outdoor spaces.
The project includes the renovation of the Main Library, the Science-Engineering Library, and the Bear Down Gym. A new four-story student success building is also part of the project. The goal of the new district is to encourage students to move between the collection of interconnected spaces and take advantage of the full range of services offered.
See Also: The largest student housing development in the country breaks ground
The project is being delivered via design-build with Sundt’s design partners of Miller Hull and Poster Frost Mirto. It marks the 58th project for Sundt on the University of Arizona campus. The entire project is slated for completion by 2021.
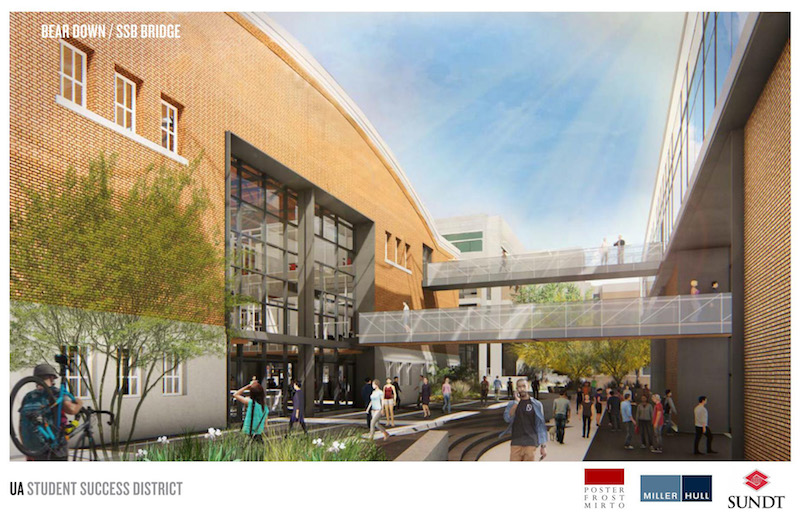
Related Stories
| May 24, 2018
Accelerate Live! talk: Security and the built environment: Insights from an embassy designer
In this 15-minute talk at BD+C’s Accelerate Live! conference (May 10, 2018, Chicago), embassy designer Tom Jacobs explores ways that provide the needed protection while keeping intact the representational and inspirational qualities of a design.
University Buildings | May 15, 2018
South Dakota State University to receive new apartment and townhouse neighborhood
The units will house juniors, seniors, and graduate students.
Contractors | Apr 26, 2018
At Boston University’s dental school, ‘under construction’ won’t mean ‘closed for business’
A major renovation and addition are scheduled to minimize operational disruption.
Multifamily Housing | Mar 14, 2018
How to solve the housing crunch on college campuses
A growing number of public and private academic institutions are turning to designers and architects for alternative housing strategies—particularly in high-density areas on the East and West Coasts.
Hotel Facilities | Mar 6, 2018
A New Hampshire college offers student housing as hotel rooms during the summer
The opening of a new residence hall could help with Plymouth State University’s hospitality marketing.
Higher Education | Dec 11, 2017
Technology and higher ed: The 2030 Challenge
One of the ways in which we are already seeing the use of AR is as an improvement on typical curricula for anatomy in Health Sciences Education.
Engineers | Nov 2, 2017
CannonDesign expands its presence in Colorado with BWG acquisition
Future mergers could be in the offing.
Higher Education | Oct 26, 2017
Where campus meets corporate design
A building is much more than its appearance; it’s how the user will behave inside of it that determines its adaptability.
Adaptive Reuse | Oct 5, 2017
Wexford’s latest innovation center breaks ground in Providence
The campus is expected to include an Aloft hotel.
Higher Education | Sep 18, 2017
Campus landscape planning of the future: A University of Wisconsin-Madison case study
Recognizing that the future health of the campus and lake are interdependent, this innovative approach will achieve significant improvements in stormwater management and water quality within the university’s restored, more connected network of historic and culturally rich landscapes.


