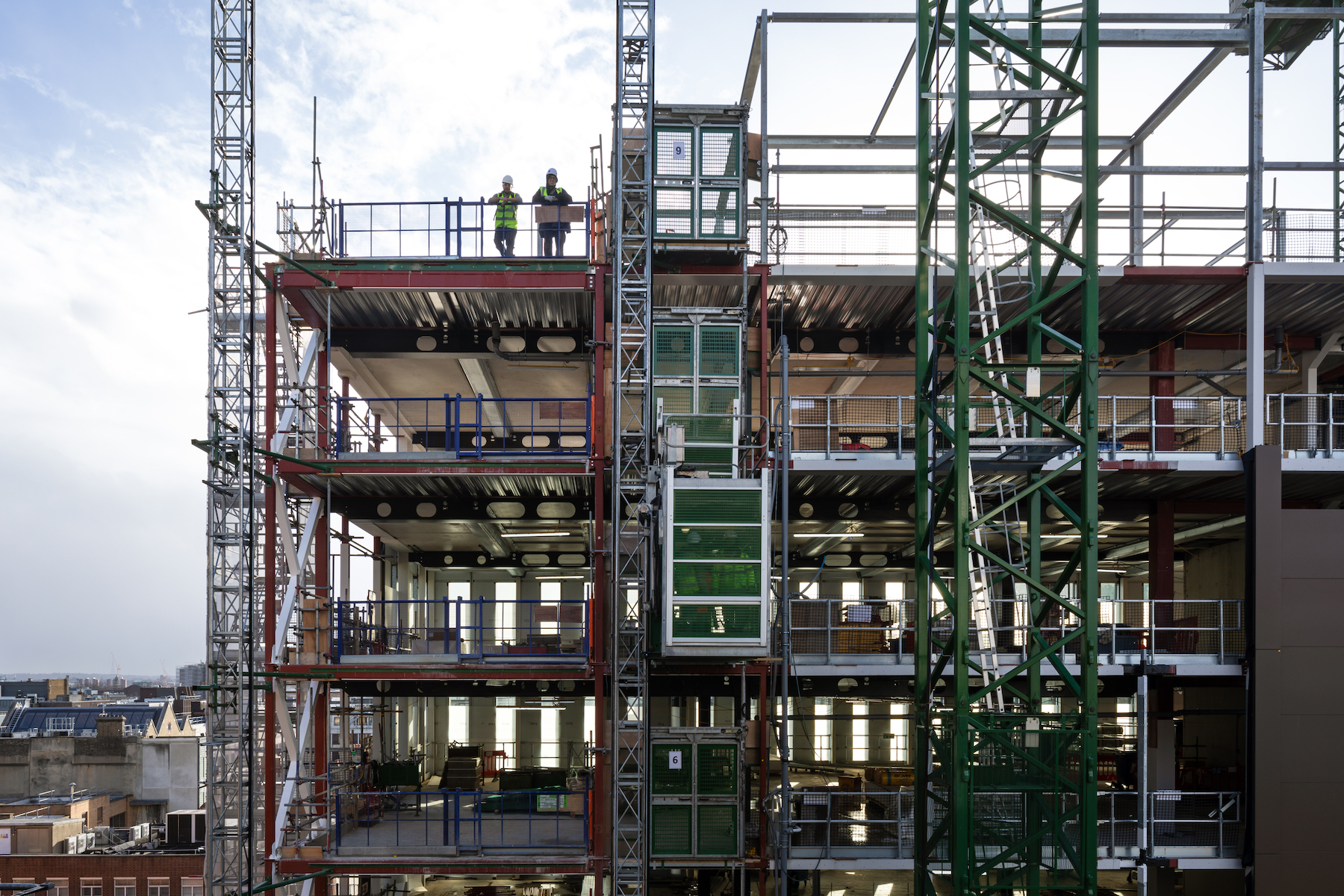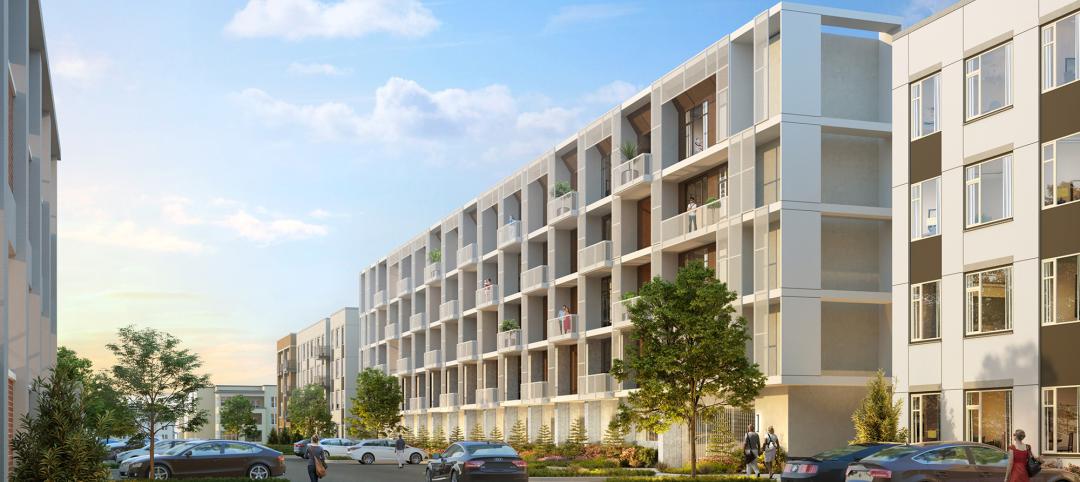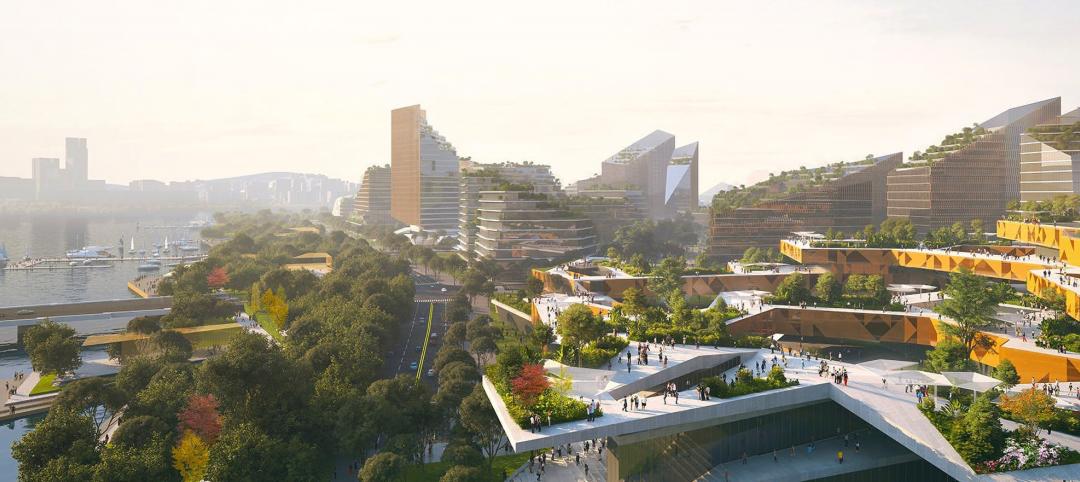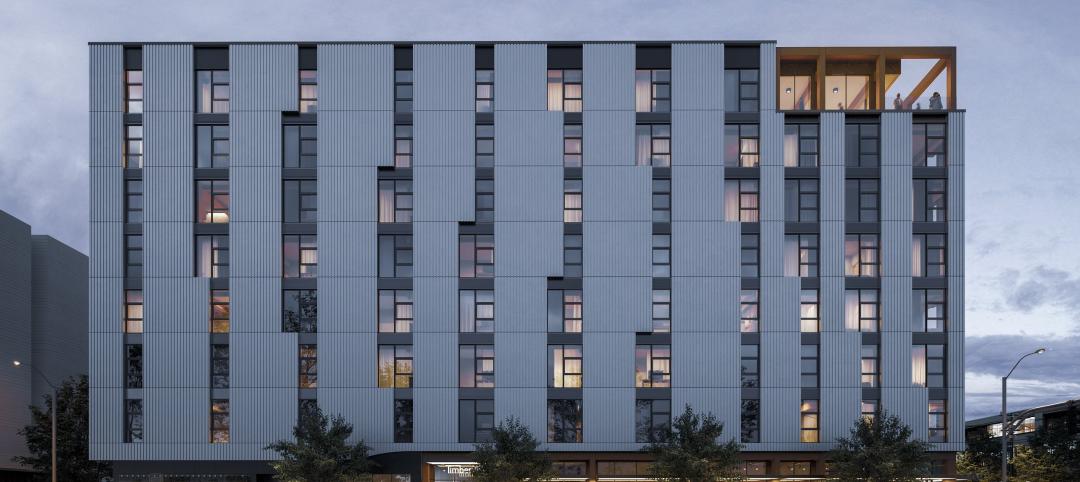London-based design firm Bryden Wood, with offices in Singapore, Barcelona, and Milan, will bolster its presence in the United States when it opens new headquarters in Boston this summer.
Founded in 1995, the firm now specializes in a value-oriented kit-of-parts “Platform” approach to design for manufacturing and assembly (DfMA). Bryden Wood’s North American expansion is being led by directors Jaimie Johnstone and Phil Langley, its head of global systems and creative technologies, respectively.
In an interview with BD+C last week, Johnston said that Bryden Wood’s plans to expand into the U.S. in 2020 were postponed because of the coronavirus pandemic. Prior to its moving into Boston, Bryden Wood had done some work in the U.S. for the pharmaceutical firm GlaxoSmithKline. Among the AEC and service-provider firms currently teaming with Bryden Wood on industrial projects in the U.S. are The Boldt Company, Amazon Web Services, and DPR Construction.
The timing of its expansion, said Johnston, was motivated by the slow-moving pace in the U.K. toward adopting offsite manufacturing as an element of commercial construction. “There have been pockets of excellence, but also more of a focus on volumetric modular for homebuilding.” The opposite is occurring in the U.S., he observed, where nonresidential developers and their AEC have been embracing prefabrication. Bryden Wood’s goal is to establish a North American supply network for industrial components.
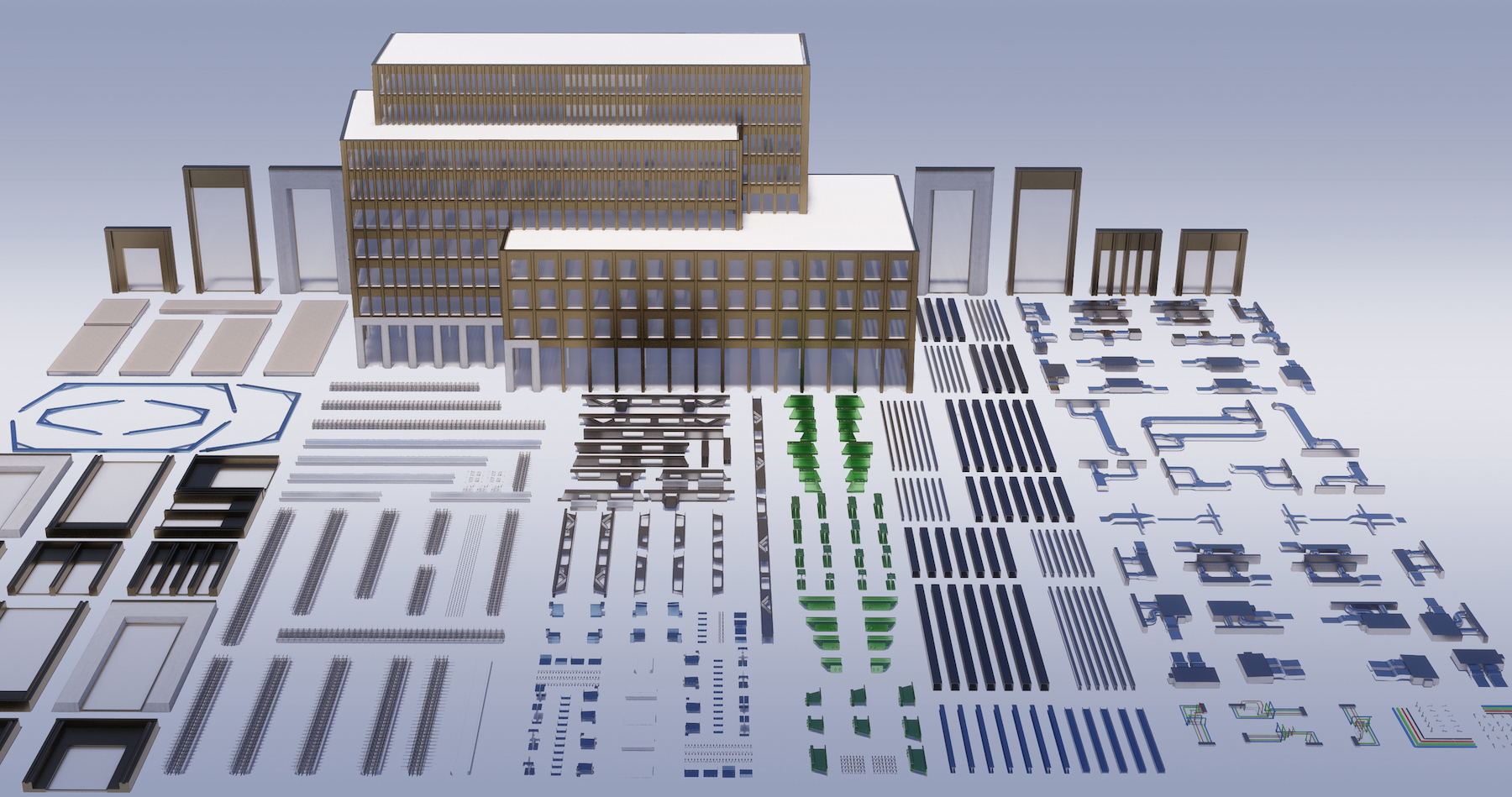
Johnston noted that while “a lot of people” in the U.S. are prefabricating MEP components, that competitive advantage “can be diluted over time.” What Bryden Wood offers, he explained, is a merging of volumetric design with manufacturing for better and quicker results.
Bryden Wood’s Platform approach standardizes manufactured components that are made offsite and assembled onsite, thereby assuring greater certainty about schedules and budgets. Platforms also embed materials reuse and reductions in carbon into early stages of design.
The firm works with tech clients to develop design technologies such as “digital configurators” that rely on genetic algorithms to generate thousands of design and engineering solutions for sites around the world. By developing solutions that allow appropriate levels of repeatability in such building types as data centers, without sacrificing quality, “we’re helping [clients] transform their businesses,” said Johnston in a prepared statement.
THE FORGE SHOWCASES PLATFORM-DRIVEN SAVINGS
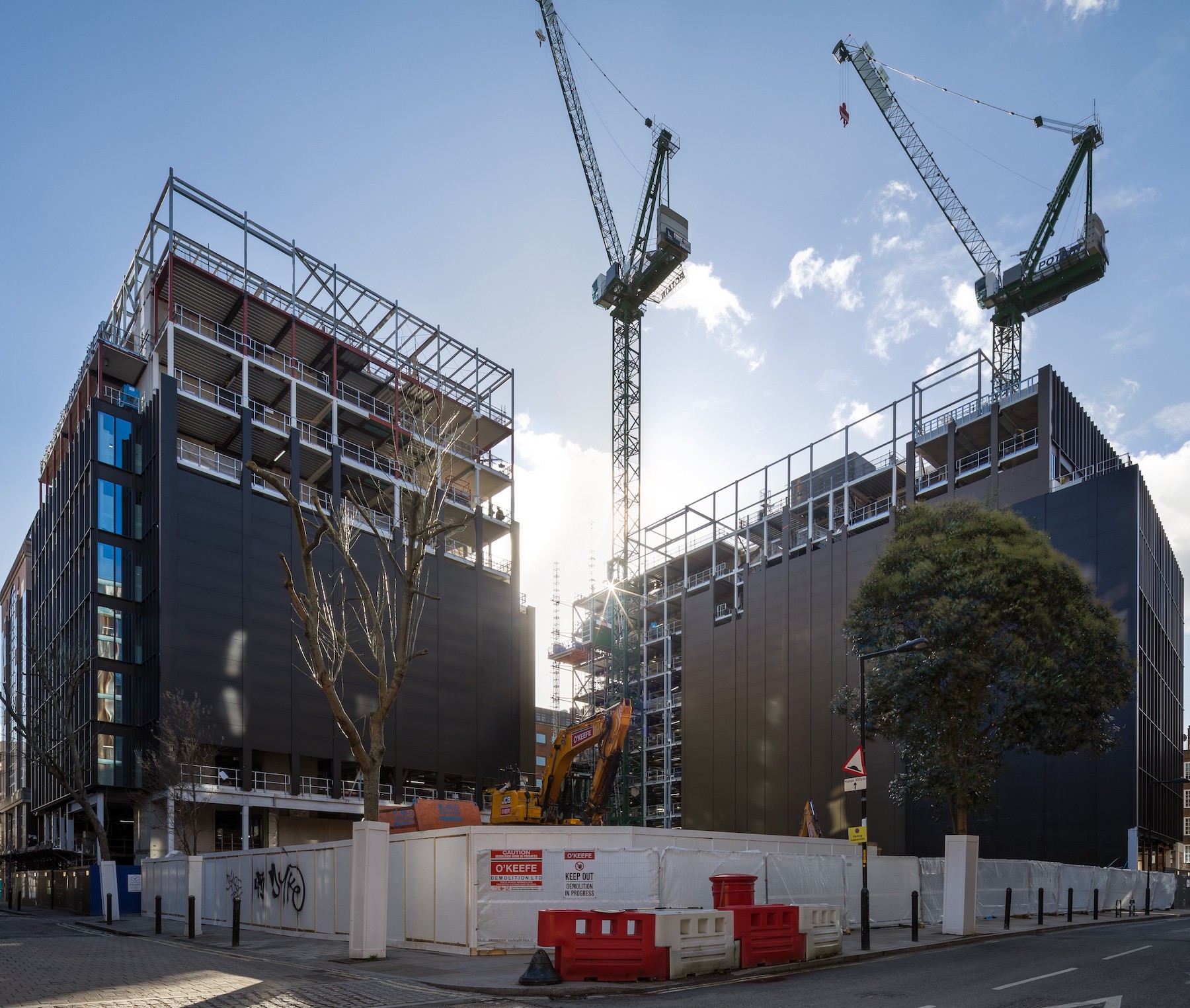
The Forge has been much quicker and more accurate.
The first major commercial project being delivered using the Platform approach to DfMA is The Forge, which topped out last December, and is scheduled for completion in the fourth quarter of this year. The Forge is comprised of two sustainably focused nine-story commercial buildings—90,000 and 49,000 sf, respectively—in central London, built around an accessible courtyard. Its projected efficiencies include a nearly 20 percent reduction in embodied carbon per square meter, a 36.4 percent reduction in the substructure, and a 20.2 reduction in superstructure and façade materials. Johnston said that the buildings’ façade panels could be installed in just 7½ minutes each, and with greater accuracy.
The Forge’s developer, Landsea, anticipates a 9.5 percent reduction in capital costs from this platform kit-of-parts approach. The Forge is also the U.K’s first net-zero energy project. The building team includes a joint venture between the construction firms Sir Robert McAlpine and Mace, and NG Bailey as the MEP engineer.
Johnston expected Bryden Wood to focus its attention in North American on projects for healthcare, data centers, pharma, and industrial, “wherever there’s a high degree of complexity and repetition.” On its website, Bryden Wood said it has been designing data centers since 1999, and has been delivering 30-40 percent reductions in capital build costs per kilowatt, and an average 40 percent increase in IT yield per square meter.
Scalability via industrialized construction for these building types is where clients are most likely to benefit from improvements in design and delivery, the firm contended. Johnston also foresaw Bryden Wood doing a bit more multifamily design in the U.S. than it does within its home market.
A few years ago, the firm launched a free-to-use and open-source housing design application called PRiSM that, it claims, brings together central and regional government, investors, developers, and manufacturers, with the goal of driving improved productivity and quality. The updated version of PRiSM incorporates Bryden Wood’s Platforms approach to DfMA.
Related Stories
K-12 Schools | May 15, 2024
A new Alabama high school supports hands-on, collaborative, and diverse learning
In Gulf Shores, a city on Alabama’s Gulf Coast, a new $137 million high school broke ground in late April and is expected to open in the fall of 2026. Designed by DLR Group and Goodwyn Mills Cawood, the 287,000-sf Gulf Shores High School will offer cutting-edge facilities and hands-on learning opportunities.
Adaptive Reuse | May 15, 2024
Modular adaptive reuse of parking structure grants future flexibility
The shift away from excessive parking requirements aligns with a broader movement, encouraging development of more sustainable and affordable housing.
Affordable Housing | May 14, 2024
Brooklyn's colorful new affordable housing project includes retail, public spaces
A new affordable housing development located in the fastest growing section of Brooklyn, N.Y., where over half the population lives below the poverty line, transformed a long vacant lot into a community asset. The Van Sinderen Plaza project consists of a newly constructed pair of seven-story buildings totaling 193,665 sf, including 130 affordable units.
K-12 Schools | May 13, 2024
S.M.A.R.T. campus combines 3 schools on one site
From the start of the design process for Santa Clara Unified School District’s new preK-12 campus, discussions moved beyond brick-and-mortar to focus on envisioning the future of education in Silicon Valley.
University Buildings | May 10, 2024
UNC Chapel Hill’s new medical education building offers seminar rooms and midsize classrooms—and notably, no lecture halls
The University of North Carolina at Chapel Hill has unveiled a new medical education building, Roper Hall. Designed by The S/L/A/M Collaborative (SLAM) and Flad Architects, the UNC School of Medicine’s new building intends to train new generations of physicians through dynamic and active modes of learning.
Sustainability | May 10, 2024
Perkins&Will’s first ESG report discloses operational performance data across key metrics
Perkins&Will recently released its first ESG report that discloses the firm’s operational performance data across key metrics and assesses its strengths and opportunities.
MFPRO+ News | May 10, 2024
HUD strengthens flood protection rules for new and rebuilt residential buildings
The U.S. Department of Housing and Urban Development (HUD) issued more stringent flood protection requirements for new and rebuilt homes that are developed with, or financed with, federal funds. The rule strengthens standards by increasing elevations and flood-proofing requirements of new properties in areas at risk of flooding.
Government Buildings | May 10, 2024
New federal buildings must be all-electric by 2030
A new Biden Administration rule bans the use of fossil fuels in new federal buildings beginning in 2030. The announcement came despite longstanding opposition to the rule by the natural gas industry.
Sustainable Development | May 10, 2024
Nature as the city: Why it’s time for a new framework to guide development
NBBJ leaders Jonathan Ward and Margaret Montgomery explore five inspirational ideas they are actively integrating into projects to ensure more healthy, natural cities.
Mass Timber | May 8, 2024
Portland's Timberview VIII mass timber multifamily development will offer more than 100 affordable units
An eight-story, 72,000-sf mass timber apartment building in Portland, Ore., topped out this winter and will soon offer over 100 affordable units. The structure is the tallest affordable housing mass timber building and the first Type IV-C affordable housing building in the city.


