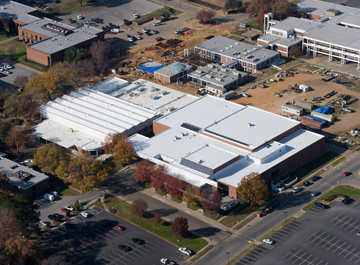The official colors of Tyler Junior College in Tyler, Texas, might be black and athletic gold, but when it comes to campus building roofs, the school prefers to see “white and green.” White, for the color of the Sika Sarnafil EnergySmart Roof® membrane, and “green” for the roof’s energy savings and environmental benefits.
“Tyler Junior College is one of the largest junior colleges in the nation, and our new college president, Dr. L. Michael Metke, wanted to make the campus ‘greener’ and shrink our ecological footprint,” explained Kevin Jones, assistant director of Facilities and Construction at Tyler Junior College. “So when we looked to replace some of the failing roofs at the college, we wanted to find a roofing system that was sustainable and good for the environment.”
Jones did some research on the Internet and found one product that would meet this criterion was the Sika Sarnafil roofing system. Unlike the dark-colored modified bitumen, ballasted EPDM, and BUR roofs previously installed on the college buildings, the EnergySmart Roof reflects 83% of the sun’s rays, thereby keeping the building cooler and reducing air conditioning costs. With an emissivity rating of 90%, the small amount of heat that is not reflected is quickly released back to the atmosphere.
“Our administration also liked the fact that the Sika Sarnafil roofing membranes can be recycled at the end of their useful lives,” Jones said. In fact, Sika Sarnafil recently became the first roofing manufacturer to receive UL recycled content certification.
Although Jones was impressed with the environmental benefits of the Sika Sarnafil membrane, he wanted to be sure that the roofing system would also perform well.
“I read that the Sika Sarnafil membrane was used on the new Dallas Cowboys stadium, so I contacted a Sika Sarnafil representative to learn more,” Jones said. “Not only did he give me a tour of the Cowboys stadium but he also showed me a 30-year-old Sika Sarnafil roof at a Southwest Foods warehouse and manufacturing facility here in Tyler — and that roof looked like it was only 10 years old. That’s when we decided to go with the Sika Sarnafil system.”
The Vaughn Library received the first Sika Sarnafil roof at the junior college in 2010, and the Wagstaff Gym was next. The school has been very pleased with their experience with Sika Sarnafil. Subsequently, Sarnafil® roofs were chosen for the campus Information Technology Building, the Genecov Science Building, and for the college’s Hudnall Planetarium.
“We wanted a roofing system that wouldn’t need any attention for a long time, and to date we have never had a single call or issue with any of the Sika Sarnafil roofs,” Jones said. “In fact, our goal is to install Sika Sarnafil roofing systems on all of our flat roofs.”
He added, “Sometimes following a green initiative is not economically feasible, but that’s not the case with the Sika Sarnafil roofs. They have a durable, long-lasting, energy efficient product backed up by a worldwide company.” BD+C
Related Stories
| Aug 11, 2010
Gensler among eight teams named finalists in 'classroom of the future' design competition
Eight teams were recognized today as finalists of the 2009 Open Architecture Challenge: Classroom. Finalists submitted designs ranging from an outdoor classroom for children in inner-city Chicago, learning spaces for the children of salt pan workers in India, safe spaces for youth in Bogota, Colombia and a bamboo classroom in the Himalayan mountains.
| Aug 11, 2010
F&S Partners merges with SmithGroup
F&S Partners, a Dallas architecture firm specializing in the design of educational, recreational, and religious projects, has merged with SmithGroup, a top 10 U.S. architecture/engineering firm. The 40-person office in Dallas will carry the name SmithGroup/F&S.
| Aug 11, 2010
Will Alsop to head up new RMJM studio
Will Alsop, the internationally acclaimed British architect and designer of the Glenwood Waterfront project on the Hudson River, is to turn his attention once again to the U.S. after announcing he is to create a studio called “Will Alsop at RMJM,” as part of the RMJM worldwide architectural firm.
| Aug 11, 2010
AECOM, WATG top BD+C's ranking of the nation's 75 largest hotel design firms
A ranking of the Top 75 Hotel Design Firms based on Building Design+Construction's 2009 Giants 300 survey. For more Giants 300 rankings, visit http://www.BDCnetwork.com/Giants
| Aug 11, 2010
Parsons Brinckerhoff, Dewberry among nation's largest multifamily design firms, according to BD+C's Giants 300 report
A ranking of the Top 75 Multifamily Design Firms based on Building Design+Construction's 2009 Giants 300 survey. For more Giants 300 rankings, visit /giants
| Aug 11, 2010
USGBC’s Greenbuild 2009 brings global ideas to local main streets
Save the planet with indigenous knowledge. Make permanent water part of your life. Dive deep water for clues to environmental success. Connect site selection to successful creative concepting. Explore the unknown with Discovery Channel’s best known guide. These are but a few of the big ideas participants can connect to at USGBC’s Greenbuild International Conference and Expo, taking place on November 11-13, 2009 in Phoenix, Ariz.
| Aug 11, 2010
Goettsch Partners wins design competition for Soochow Securities HQ in China
Goettsch Partners (GP) has been selected as the winning firm in the competition to design the Soochow Securities Headquarters, the new office and stock exchange building for Soochow Securities Co. Ltd. The 21-story, 441,300-square-foot project includes 344,400 square feet of office space, an 86,100-square-foot stock exchange, meeting rooms, classrooms, a cafeteria, and underground parking for 400 cars and 800 bicycles.







