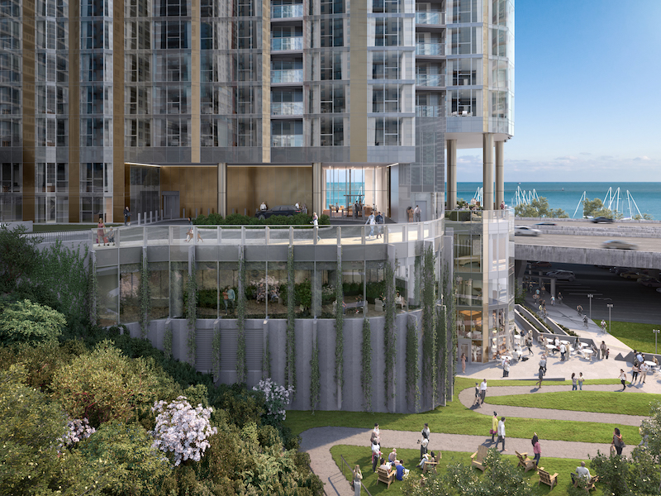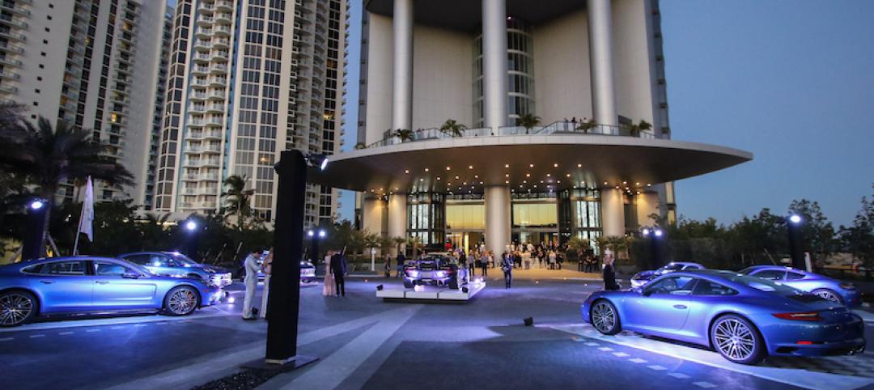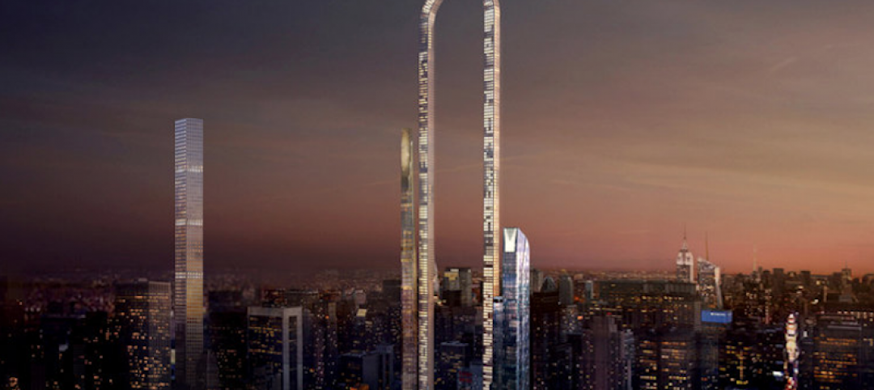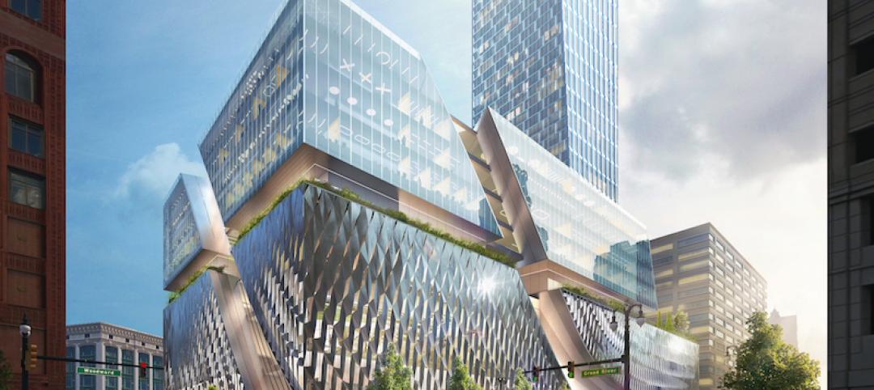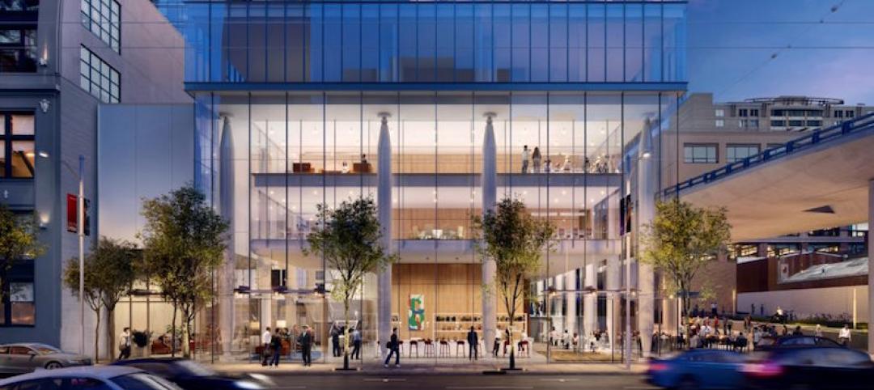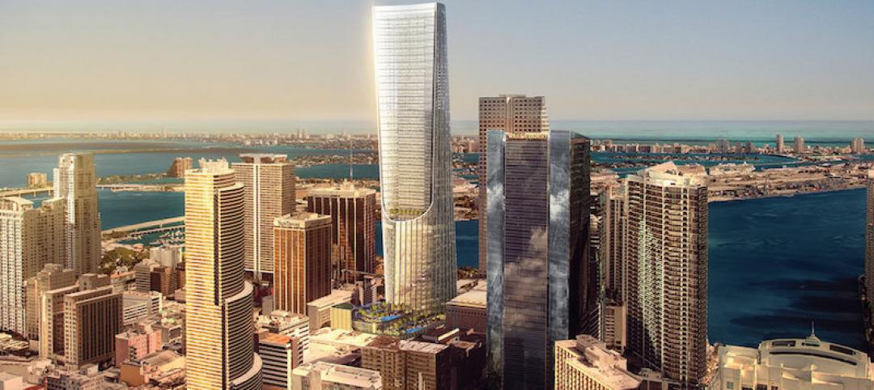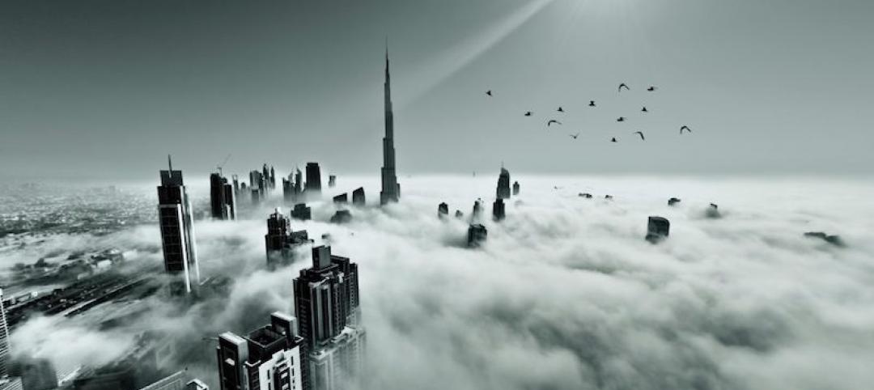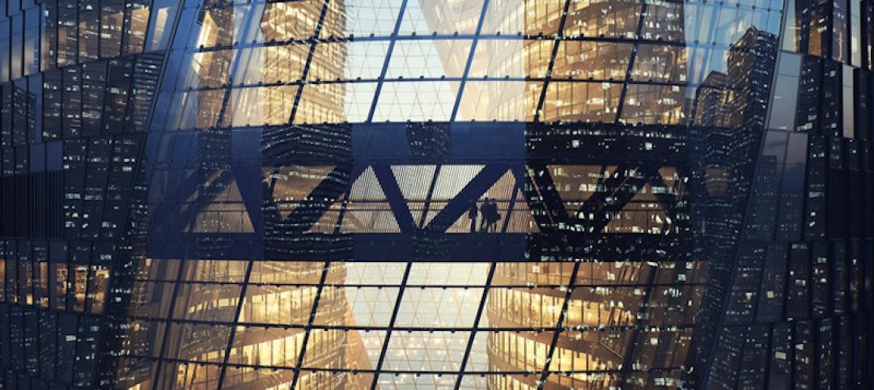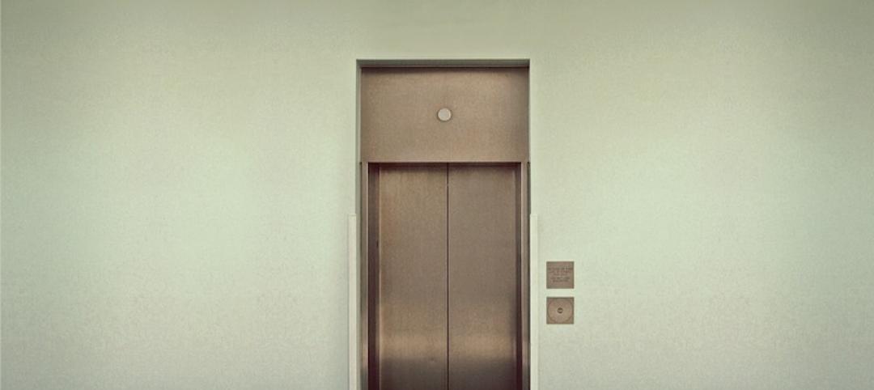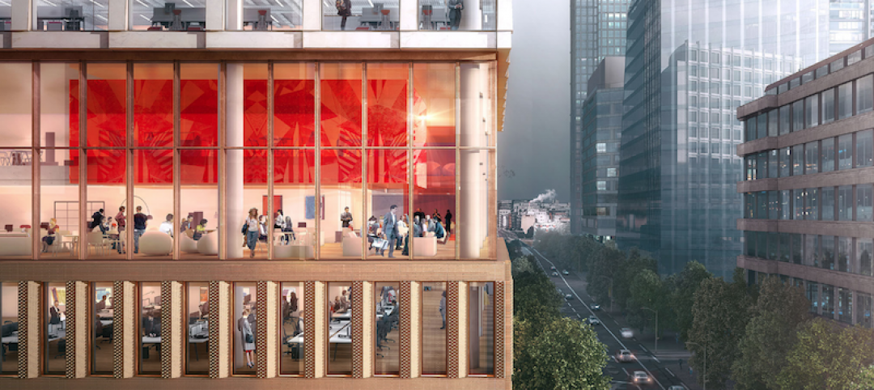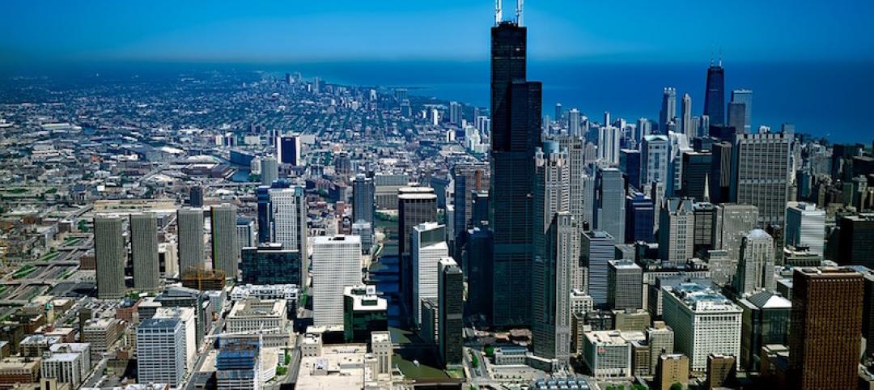Cirrus, a 47-story, 363-unit luxury condominium tower, and Cascade, an adjacent 37-story, 503-unit rental tower, recently broke ground in Chicago’s Lakeshore East community. The two towers, along with Cascade Park, a publicly accessible green space that will provide an activated connection to the lakefront and Chicago Riverwalk, are being developed simultaneously by Lendlease and Magellan Development Group.
Cirrus floor plans include one-, two-, three-, and four-bedroom layouts as well as two townhome residences at ground level and 15 penthouse residences, including one duplex, located on floors 42-47. Units will range in size from 650 sf to over 3,000 sf. All residences include floor-to-ceiling windows and kitchens with quartzite countertops, tile backsplashes, Bosch built-in recirculating hoods, and Franke stainless steel undermount sinks with disposal.
 Cirrus Condominium Tower.
Cirrus Condominium Tower.
The Cirrus lobby features a wall of east-facing, floor-to-ceiling windows adjacent to a seating area and open, circular fireplace. The lobby connects to an outdoor terrace and separate pool deck with lounge seating, adjacent indoor wet lounge, cabanas, and transparent glass partitions. Other amenities include private workspaces and conference rooms, a social lounge with fireplace, and a conservatory overlooking Cascade Park. A wine cellar with tasting room, separate show and prep kitchens with a dining area and chef’s corner lounge, and an east-facing outdoor terrace with barbecue and fire pit on the 41st floor round out the building’s 48,000-sf of amenity space.
 Cirrus and Cascade shared indoor pool.
Cirrus and Cascade shared indoor pool.
Residents of both Cirrus and Cascade will have access to an indoor lap pool, a heat therapy pool and splash pad, a children’s playroom, a fitness center with adjacent yoga/spin studio, an HIIT training area with locker rooms, massage and steam rooms, a game room with a golf simulator and billiards, a screening room, a music room, a multi-purpose community room, a dog-washing station, and an indoor dog run. Both towers will include deeded, below-grade parking spaces.
 Cirrus and Cascade towers.
Cirrus and Cascade towers.
Additionally, all residents will enjoy access to Cascade Park, a 0.8 acre green space designed by Claude Cormier + Associés. The park will slope down from Harbor Drive to the tower’s base, creating a new connection to the Lakefront Trail and Chicago Riverwalk.
Cirrus and Cascade are the first of three towers that Lendlease and Magellan plan to develop at the northeast corner of Lakeshore East. The first residences are scheduled to deliver in fall 2021.
 Cirrus outdoor pool.
Cirrus outdoor pool.
 Cirrus social lounge.
Cirrus social lounge.
 Cirrus Tower lobby.
Cirrus Tower lobby.
 Two-bedroom/two-bath residence in Cirrus Tower.
Two-bedroom/two-bath residence in Cirrus Tower.
Related Stories
High-rise Construction | Mar 22, 2017
Porsche Design Tower is, unsurprisingly, a car lover’s dream
The idea behind the residential tower was to provide residents with a full single family home in the sky, complete with a private garage and pool.
High-rise Construction | Mar 20, 2017
The world’s longest skyscraper
As supertall skyscrapers continue to pop up around NYC, an architecture firm based in New York and Athens asks, ‘What if we substituted height with length?’
High-rise Construction | Mar 3, 2017
Detroit's tallest tower to rise at site of former J.L Hudson's Department Store
SHoP Architects and Hamilton Anderson Associates will design the 52-story building.
Mixed-Use | Mar 1, 2017
New hotel and residential tower coming to San Francisco’s Transbay neighborhood
The ground-up development will feature 255 hotel rooms and 69 residential units.
Mixed-Use | Feb 27, 2017
Tallest tower in Miami to begin construction in January 2019
The tower will reach a height of 1,049 feet, the maximum height permitted by the FAA in Miami.
High-rise Construction | Feb 17, 2017
What makes a supertall tower super?
As new technologies fuel the race to build higher, three primal drivers simultaneously enable progress and keep it in check.
High-rise Construction | Feb 17, 2017
Zaha Hadid Architects-designed building to have the world’s tallest atrium
A 190-meter atrium will rise the full height of the building between two twisting sections.
High-rise Construction | Feb 8, 2017
Shanghai Tower nabs three world records for its elevators
The second tallest building in the world is officially home to the world’s fastest elevator, the tallest elevator in a building, and the fastest double-deck elevator.
Office Buildings | Feb 8, 2017
London office building employs transitional forms to mediate between the varied heights of surrounding buildings
Friars Bridge Court will provide a transition between the unvarying height of the buildings to the south and the more varied heights of the northern buildings.
High-rise Construction | Feb 6, 2017
Flexing their vanity muscles: Some of the world’s tallest buildings have hundreds of feet of non-occupiable space
The amount of the Burj Khalifa’s height that is non-occupiable is taller than most skyscrapers.


