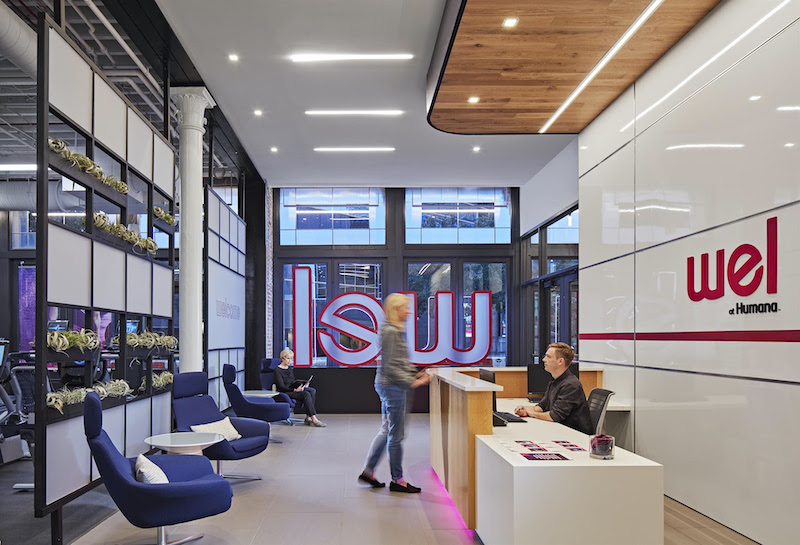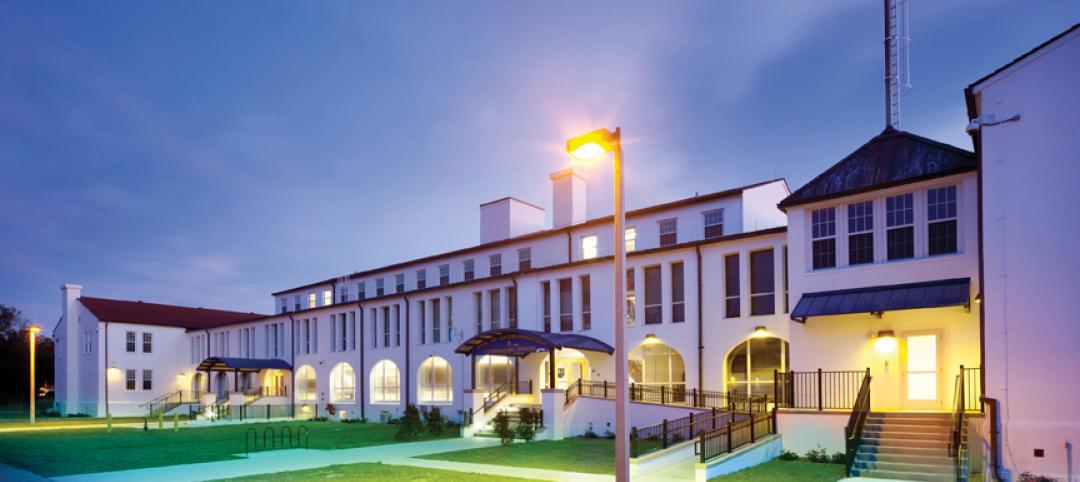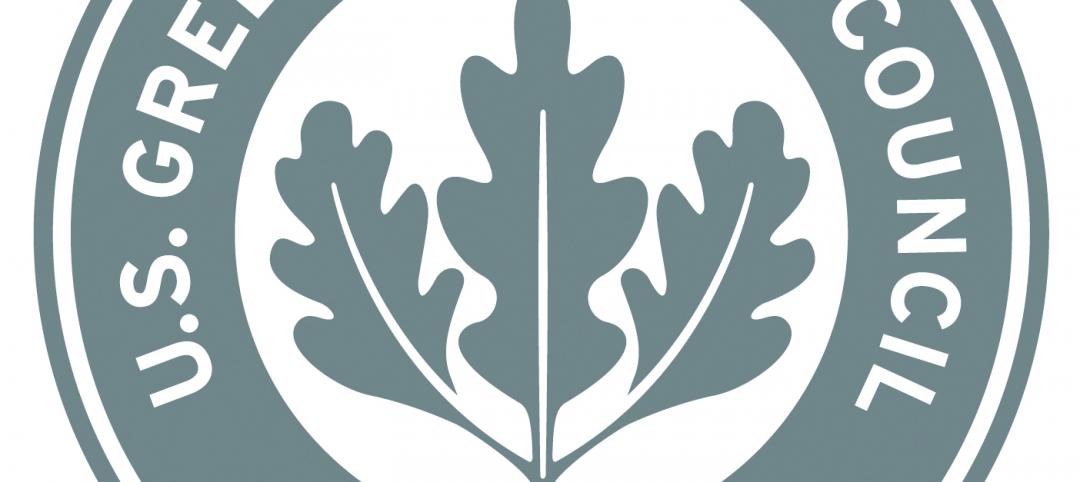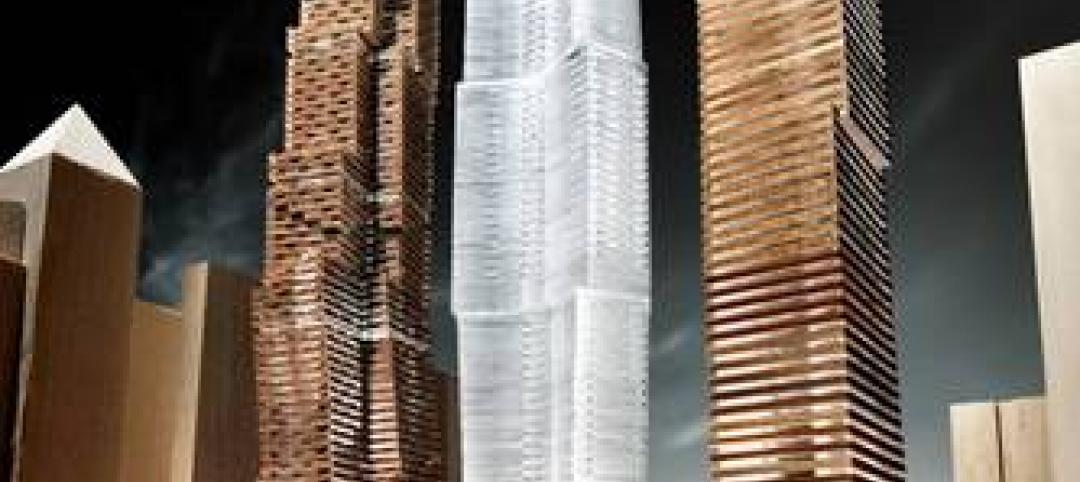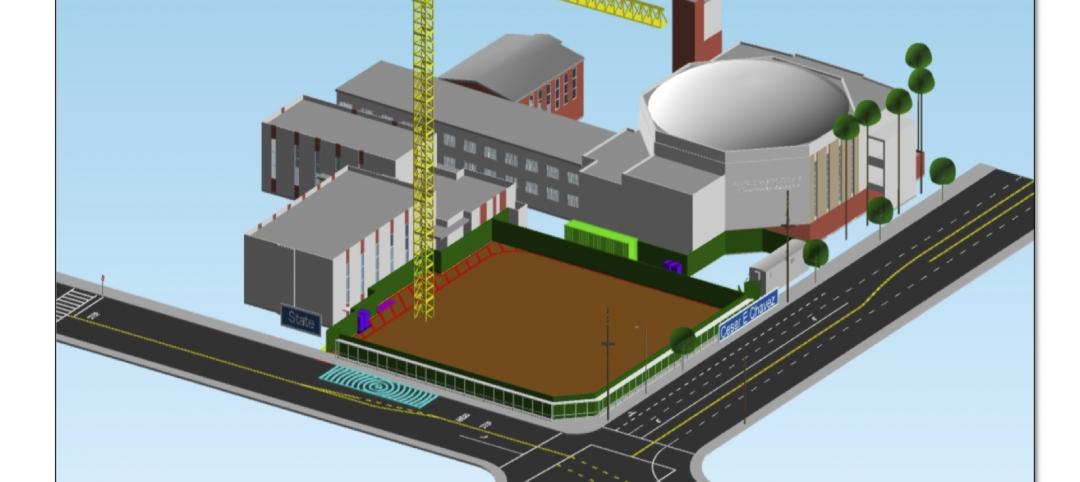Two global design firms focused on interiors are joining forces via a strategic partnership. IA | Interior Architects, which BD+C’s 2019 GIANTS list ranked 11th for architectural revenue, will share resources with Space Matrix, with project experience in over 80 cities, in a Global Studio that connects over 1,400 professionals across 37 locations worldwide.
This partnership will allow the firms—which continue to operate as separate entities—to jointly serve clients in more than 60 countries and over 500 cities. The firms will be completing projects, sharing research, and hosting joint think tanks to expand their expertise and drive innovation.
The two companies had been working on this partnership since last July. “It was important to spend significant time with each other to ensure that our values, culture and business were aligned before formalizing our agreement,” David Bourke, Co-CEO and president at IA, states in an email response to BD+C’s questions. The partnership was scheduled to launch earlier this year, but got postponed by the coronavirus outbreak.
Bourke explains that the partnership, and the global reach it provides both firms, make even more sense because of the pandemic. “This is extremely powerful during a time when international travel, and travel in general, is restricted but projects continue to be designed and delivered for clients. Even in more normal times this will still be true, as there is no substitute for local knowledge and data. Project delivery is complicated, and we believe that by engaging IA Space Matrix, clients will gain a more sustainable and satisfying product.”
 From left: David Bourke, Co-CEO and President, IA | Interior Architects; Arsh Chaudhry, CEO, Space Matrix; Tom Powers, Co-CEO and President, IA | Interior Architects.
From left: David Bourke, Co-CEO and President, IA | Interior Architects; Arsh Chaudhry, CEO, Space Matrix; Tom Powers, Co-CEO and President, IA | Interior Architects.
THE ALLIANCE SPANS THE GLOBE
IA | Interior Architects was founded in 1984, and is employee owned. It claims to be the world’s largest architectural firm focused on interiors. Space Matrix, founded in 2001, has a three-pronged business model that encompasses workplace strategy, interior design, and design-build.
Through the strategic partnership, the firms wanted to create a different delivery model “where we were highly invested in each other” and not just a “loose alliance,” says Bourke. IA has a strong presence in the Americas, Europe, the Middle East, and Africa. Space Matrix has similar strength in Asia Pacific, “so there is no overlap in geography or ambitions” that might impede the goal of offering clients an organized delivery process, says Bourke.
He adds that the firms are aligned in other ways: shared clients, a commitment to design excellence and R&D, and complimentary market portfolios. Both firms have also invested in reimagining design technologies, “which we believe provides enhanced value for our clients creating a competitive advantage,” says Bourke.
Related Stories
| Oct 4, 2012
BD+C's 29th Annual Reconstruction Awards
Presenting 11 projects that represent the best efforts of distinguished Building Teams in historic preservation, adaptive reuse, and renovation and addition projects.
| Oct 4, 2012
Electronic power tool builds project transparency
As building projects have grown in scope and complexity, so, too, has the task of document management. A new online tool is helping Building Teams meet that demand.
| Oct 4, 2012
HMC Architects in service to the community
HMC employees give back to their communities through toy drives and fundraising efforts like CANstruction, which benefits local food banks.
| Oct 4, 2012
Career development, workplace environment programs key to retention at HMC Architects
Architecture firm take a multifaceted approach to professional development.
| Oct 4, 2012
Foundation tightens HMC Architects bond with local communities
Founded in 2009 with an initial endowment of $1.9 million, HMC’s nonprofit Designing Futures Foundation (DFF) has donated about $230,000 in its three years of existence, including $105,000 in scholarships to California students. The grants help promising high schoolers with an interest in architecture, design, engineering, education, or healthcare pay for expenses like test preparation services, computers, and college entrance exam fees and tuition. The scholarships can be extended for up to five years of college.
| Oct 4, 2012
Gilbane publishes Fall 2012 construction industry economic report
Report outlines fluctuation in construction spending; predicts continued movement toward recovery.
| Oct 3, 2012
Fifth public comment period now open for update to USGBC's LEED Green Building Program
LEED v4 drafts and the public comment tool are now available on the newly re-launched, re-envisioned USGBC.org website.
| Oct 2, 2012
Mirvish and Gehry unveil conceptual design to transform Toronto’s entertainment district
Reimagining of King Street Entertainment District supports Toronto’s cultural corridor.
| Oct 2, 2012
Dow Business Services Center building named 2012 “America’s Best Buildings of the Year” winner
Building constructed with air sealing and insulation products from Dow Building Solutions.
| Oct 2, 2012
Bernards working on project at L.A. White Memorial Medical Center
The new facility is a $15-million, 41,000-sf concrete structure which includes three stories of medical office space atop a three-level parking garage.


