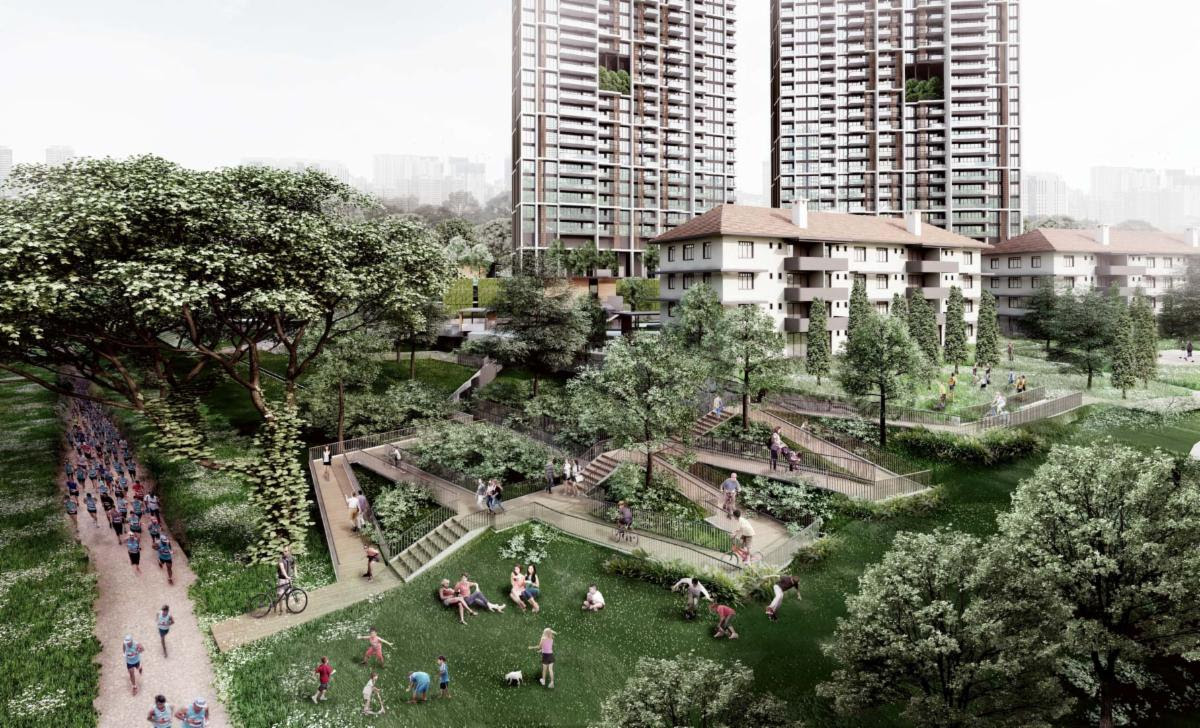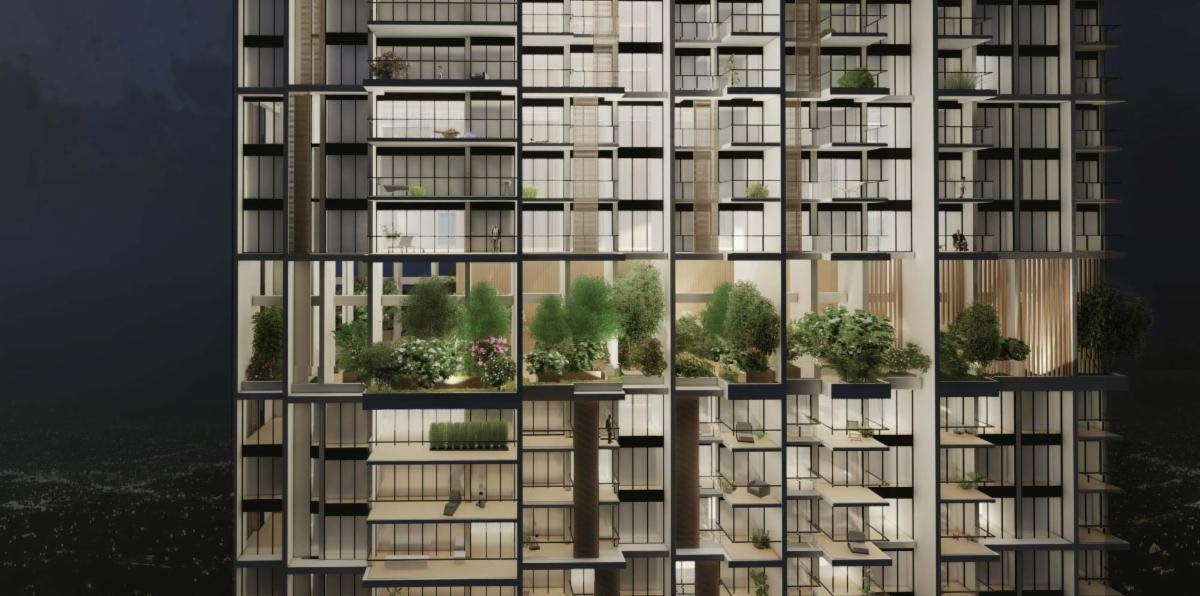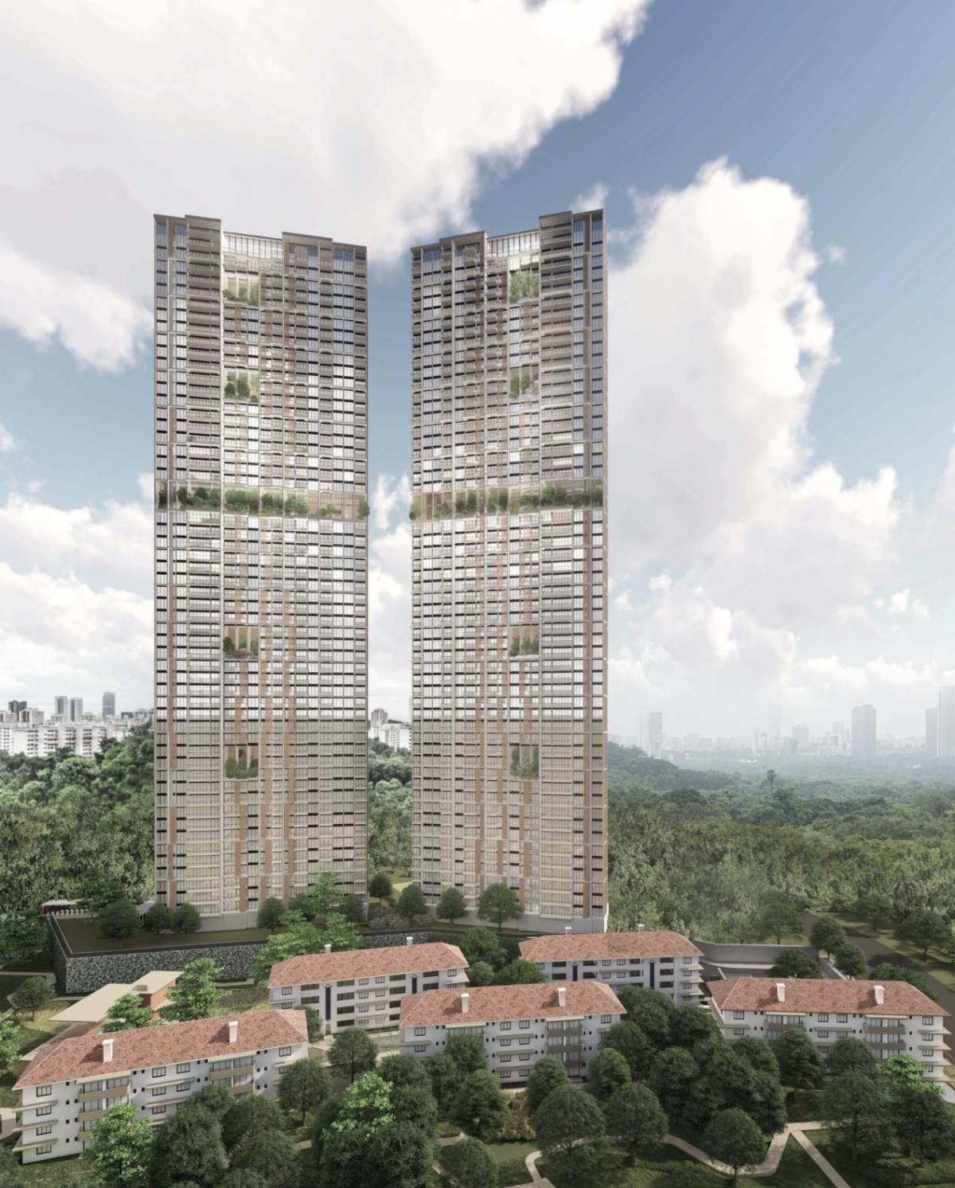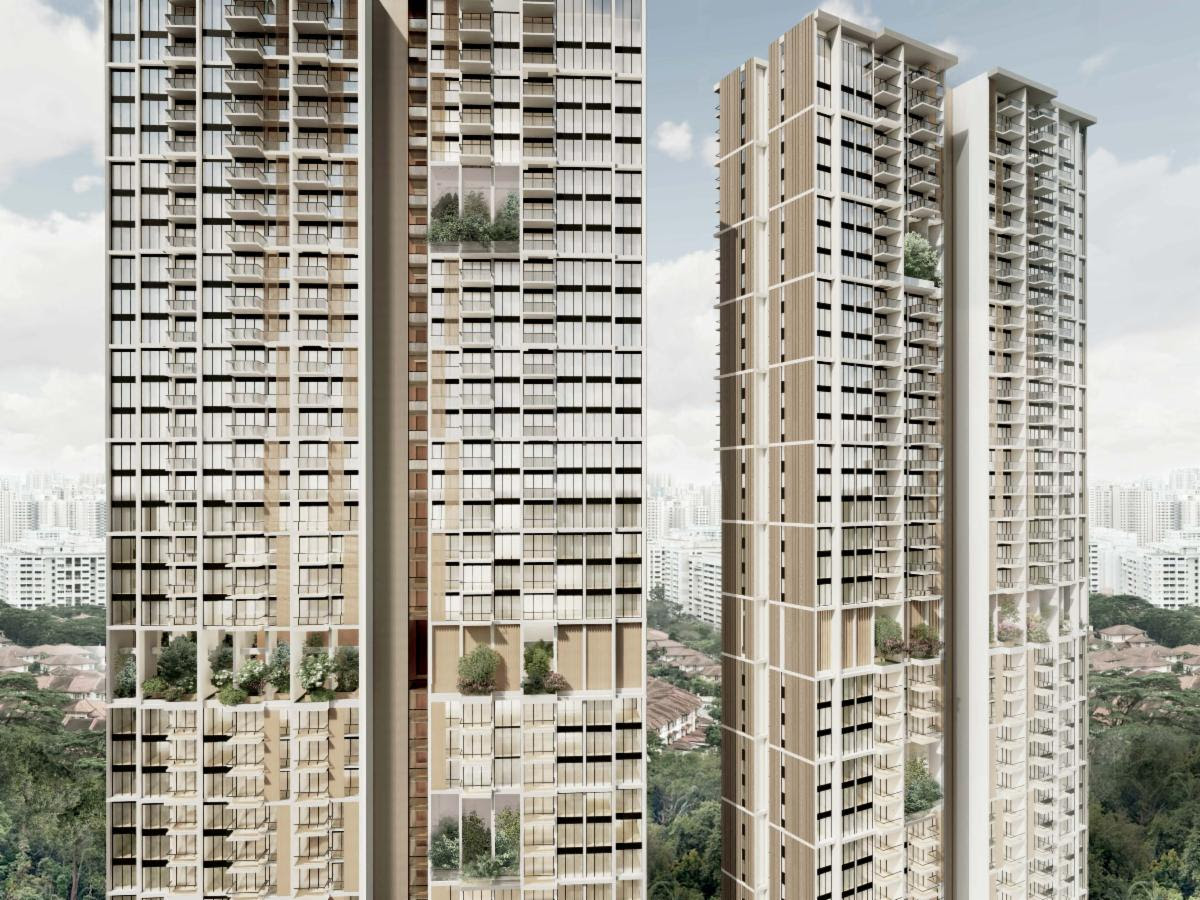Avenue South Residences will be an innovative and eco-conscious residential district in Singapore anchored by two, 56-story skyscrapers nestled among five historically preserved buildings. The towers will be composed of prefabricated units and built among a backdrop of five four-story heritage, Art Deco-style buildings on Silat Avenue. Before assemblage, 80% of each module for Avenue South Residences will be created off-site and stacked and joined together on-site.
The live-work-play concept will provide a new residential product while preserving the neighborhood’s green spaces by connecting residents with the surrounding environment through the creation of an oasis-like community space surrounded by a canopy of conserved trees.

The two towers will each feature sharp, modern lines with pockets of sky terraces. The sky terraces are meant to break down the scale of the towers and create a visual connection to nature. Accessible to residents, the terraces will offer multi-story green spaces at varying levels above the city. Additionally, wood-colored vertical screens create a textured fabric aesthetic while providing sun-shading. The project will also feature an urban public park that provides a gateway to the adjacent rail corridor network, ensuring an active edge and entrance to the project.

Parking garages will include full-height green walls that wrap around the carpark podium on all sides. The living green wall exposes the carpark levels from the adjacent conserved block. The building facade facing the Rail Corridor at Avenue South Residences will showcase an outdoor vertical play green wall with creeper plants that will serve as a casual screening from the carpark. The interactive gardens include a built-in observation deck, rock climbing walls, and ramps linking to a playground at ground level.
See Also: Spacesmith will design sustainable production facilities for Upriver Studios in New York
The two towers are oriented in the north-south direction to capitalize on optimal passive solar design and airflow. They are placed to minimize their green footprint while allowing for adequate setback distances to preserve a view corridor, allowing a direct visual connection from the neighboring HDB blocks and mitigating traffic noise.
The project is slated for completion in 2026.

Related Stories
| Aug 11, 2010
REDD and Corcoran Group Real Estate developing eco-friendly boutique condos in Brooklyn's Vinegar Hill
REDD and Corcoran Group Real Estate are developing 100 Gold, a 10-unit boutique condominium complex in Brooklyn's Vinegar Hill that consists of (6) one bedrooms, (2) duplex studios—one with a private yard, and (2) penthouses—duplex apartments with one bedroom and loft, and private terraces.
| Aug 11, 2010
AECOM, Arup, Gensler most active in commercial building design, according to BD+C's Giants 300 report
A ranking of the Top 100 Commercial Design Firms based on Building Design+Construction's 2009 Giants 300 survey. For more Giants 300 rankings, visit http://www.BDCnetwork.com/Giants
| Aug 11, 2010
Turner Building Cost Index dips nearly 4% in second quarter 2009
Turner Construction Company announced that the second quarter 2009 Turner Building Cost Index, which measures nonresidential building construction costs in the U.S., has decreased 3.35% from the first quarter 2009 and is 8.92% lower than its peak in the second quarter of 2008. The Turner Building Cost Index number for second quarter 2009 is 837.
| Aug 11, 2010
AGC unveils comprehensive plan to revive the construction industry
The Associated General Contractors of America unveiled a new plan today designed to revive the nation’s construction industry. The plan, “Build Now for the Future: A Blueprint for Economic Growth,” is designed to reverse predictions that construction activity will continue to shrink through 2010, crippling broader economic growth.
| Aug 11, 2010
PCL Construction, HITT Contracting among nation's largest commercial building contractors, according to BD+C's Giants 300 report
A ranking of the Top 50 Commercial Contractors based on Building Design+Construction's 2009 Giants 300 survey. For more Giants 300 rankings, visit http://www.BDCnetwork.com/Giants
| Aug 11, 2010
Webcor, Hunt Construction lead the way in mixed-use construction, according to BD+C's Giants 300 report
A ranking of the Top 30 Mixed-Use Contractors based on Building Design+Construction's 2009 Giants 300 survey. For more Giants 300 rankings, visit http://www.BDCnetwork.com/Giants
| Aug 11, 2010
Report: Fraud levels fall for construction industry, but companies still losing $6.4 million on average
The global construction, engineering and infrastructure industry saw a significant decline in fraud activity with companies losing an average of $6.4 million over the last three years, according to the latest edition of the Kroll Annual Global Fraud Report, released today at the Association of Corporate Counsel’s 2009 Annual Meeting in Boston. This new figure represents less than half of last year’s amount of $14.2 million.
| Aug 11, 2010
First CityCenter projects earn LEED Gold
CityCenter announced today that it has received three Leadership in Energy and Environmental Design LEED Gold certifications from the U.S. Green Building Council for: 1) ARIA Resort's hotel tower; 2) ARIA Resort's convention center and theater; 3) Vdara Hotel. ARIA and Vdara will open in December on the Las Vegas Strip and are the first of CityCenter's developments to be LEED certified.
| Aug 11, 2010
Oldcastle Precast Building Systems wins PCI 2009 Sustainable Design Award
Oldcastle Precast Building Systems was part of the award winning team behind the affordable housing development Melrose Commons Site 5 situated in the South Bronx. PCI (Precast Concrete Institute) recently selected Melrose 5 for the “2009 PCI Design Award for Best Sustainable Project”.







