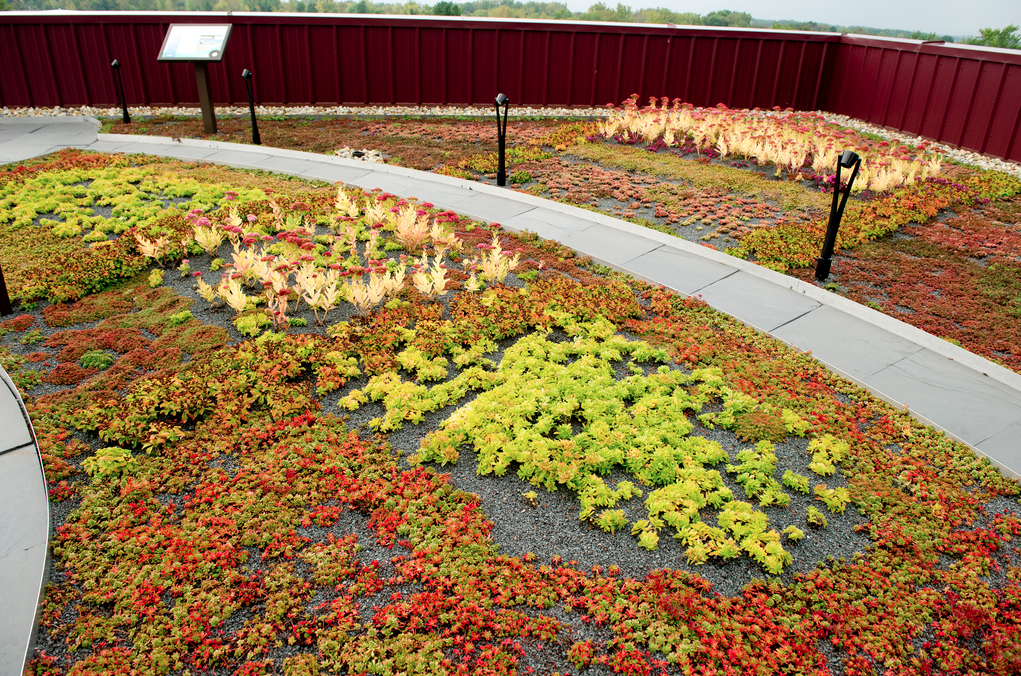The U.S. Green Building Council (USGBC) awarded Tremco Inc. LEED Gold certification for the reconstruction of the company's 40-year-old headquarters.
Changes were so extensive that the certification is for new construction and not for renovation; officially, the building is LEED-NC. The building received 72 points from the USGBC, far surpassing the minimum number required for LEED Gold.
“We are extremely proud to have achieved LEED Gold status,” said Tremco President Randy Korach. “We felt that to lead by example in the construction industry, it was our responsibility to convert our headquarters into a high-performance, energy efficient building that required less water, embraced renewable energy sources and reduced operating costs substantially from prior levels. We accomplished all of this in an expedited construction process that took only about six months.”
Many of the sustainable features included in the renovation that were responsible for LEED Gold points came from organizations that are part of RPM International Inc., Tremco’s parent company. These included:
- Four types of sustainable roofing systems from Tremco Roofing and Building Maintenance – a vegetated roof; photovoltaic array; white, reflective built-up roof; and white reflective membrane.
- A Dryvit Systems Outsulation Plus MD exterior wall system that provided an energy efficient, insulated façade.
- Sealants, gaskets, and Proglaze ETA (Engineered Transition Assembly) from Tremco Commercial Sealants & Waterproofing to ensure an airtight transition from walls to the new high-performance, double-pane, tinted windows.
- New sidewalks, with decorative concrete from Increte Systems, part of The Euclid Chemical Company.
Additional features included:
- A wind turbine and, on the new carport, an additional photovoltaic array to help generate electricity; the carport is also meant to encourage the use of electric vehicles.
- A 15,000 gallon water capture and reuse system in the parking lot to reduce the amount of water entering the city’s sewers; captured water will be used to irrigate the building’s landscaping and vegetated roof.
- Numerous interior upgrades such as an ADA-compliant elevator and restrooms.
- Mechanical/electrical/plumbing upgrades including a high efficiency HVAC system and new plumbing fixtures that save potable water.
Throughout the entire renovation, Tremco sent nothing to a landfill. The company recycled, reused or burned for energy more than two million pounds of construction debris.
“The renovation of our 46,000-square-foot headquarters, which was outdated, uncomfortable and wasted energy, set the foundation for our vision of Global Sustainable Growth,” added Korach. “Achieving LEED Gold certification is not only an honor, but it is also a testament to our commitment to this vision, which focuses on the impact each business decision has on people, planet and prosperity.” BD+C
Related Stories
Architects | Mar 5, 2024
Riken Yamamoto wins 2024 Pritzker Architecture Prize
The Pritzker Architecture Prize announces Riken Yamamoto, of Yokohama, Japan, as the 2024 Laureate of the Pritzker Architecture Prize, the award that is regarded internationally as architecture’s highest honor.
Office Buildings | Mar 5, 2024
Former McDonald’s headquarters transformed into modern office building for Ace Hardware
In Oak Brook, Ill., about 15 miles west of downtown Chicago, McDonald’s former corporate headquarters has been transformed into a modern office building for its new tenant, Ace Hardware. Now for the first time, Ace Hardware can bring 1,700 employees from three facilities under one roof.
Green | Mar 5, 2024
New York City’s Green Economy Action Plan aims for building decarbonization
New York City’s recently revealed Green Economy Action Plan includes the goals of the decarbonization of buildings and developing a renewable energy system. The ambitious plan includes enabling low-carbon alternatives in the transportation sector and boosting green industries, aiming to create more than 12,000 green economy apprenticeships by 2040.
Lighting | Mar 4, 2024
Illuminating your path to energy efficiency
Design Collaborative's Kelsey Rowe, PE, CLD, shares some tools, resources, and next steps to guide you through the process of lighting design.
MFPRO+ News | Mar 1, 2024
Housing affordability, speed of construction are top of mind for multifamily architecture and construction firms
The 2023 Multifamily Giants get creative to solve the affordability crisis, while helping their developer clients build faster and more economically.
Multifamily Housing | Feb 29, 2024
Manny Gonzalez, FAIA, inducted into Best in American Living Awards Hall of Fame
Manny Gonzalez, FAIA, has been inducted into the BALA Hall of Fame.
K-12 Schools | Feb 29, 2024
Average age of U.S. school buildings is just under 50 years
The average age of a main instructional school building in the United States is 49 years, according to a survey by the National Center for Education Statistics (NCES). About 38% of schools were built before 1970. Roughly half of the schools surveyed have undergone a major building renovation or addition.
MFPRO+ Research | Feb 28, 2024
New download: BD+C's 2023 Multifamily Amenities report
New research from Building Design+Construction and Multifamily Pro+ highlights the 127 top amenities that developers, property owners, architects, contractors, and builders are providing in today’s apartment, condominium, student housing, and senior living communities.
AEC Tech | Feb 28, 2024
How to harness LIDAR and BIM technology for precise building data, equipment needs
By following the Scan to Point Cloud + Point Cloud to BIM process, organizations can leverage the power of LIDAR and BIM technology at the same time. This optimizes the documentation of existing building conditions, functions, and equipment needs as a current condition and as a starting point for future physical plant expansion projects.
Data Centers | Feb 28, 2024
What’s next for data center design in 2024
Nuclear power, direct-to-chip liquid cooling, and data centers as learning destinations are among the emerging design trends in the data center sector, according to Scott Hays, Sector Leader, Sustainable Design, with HED.
















