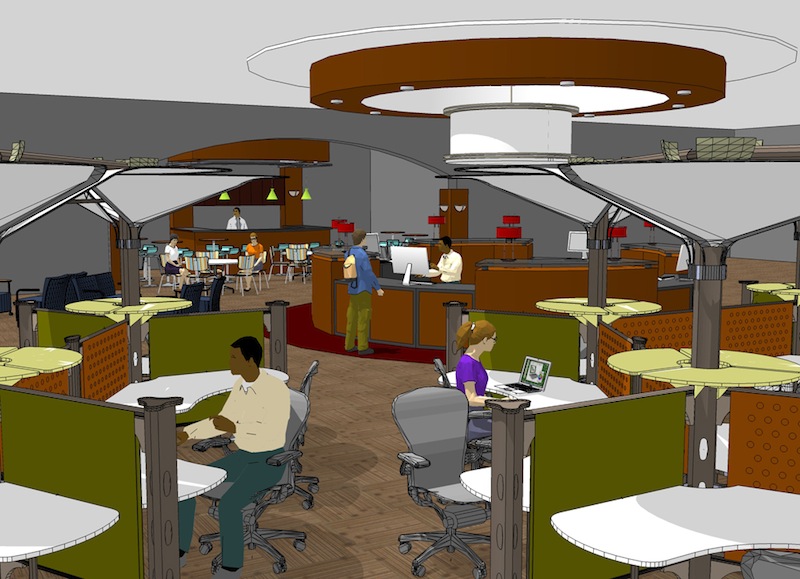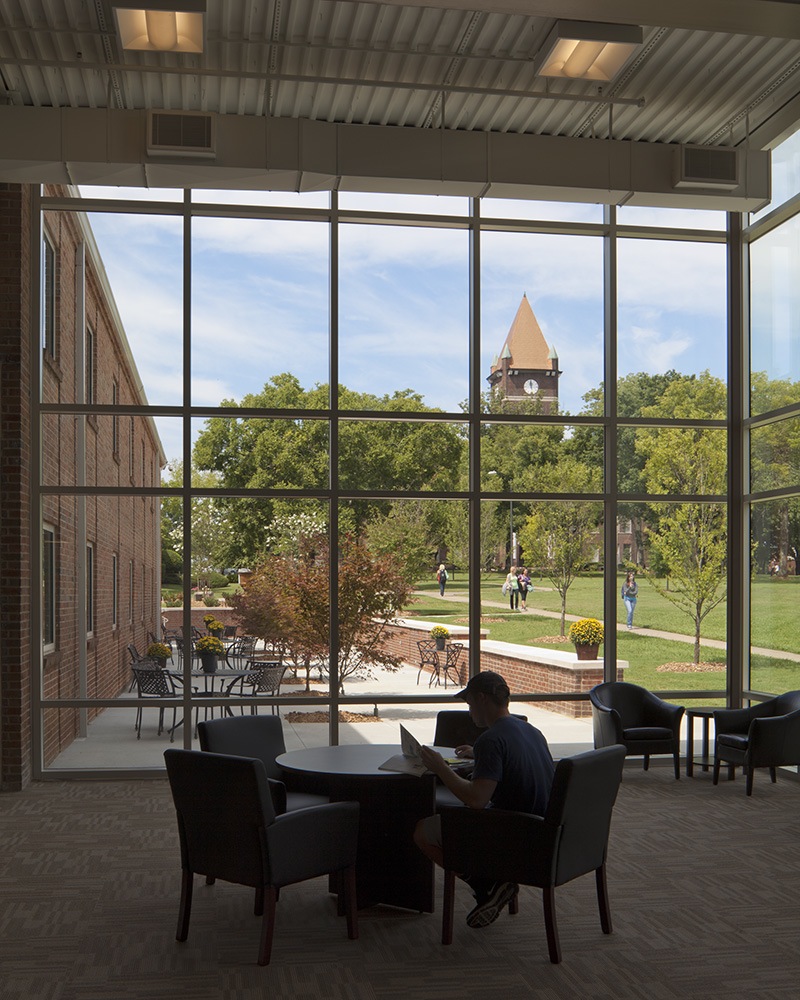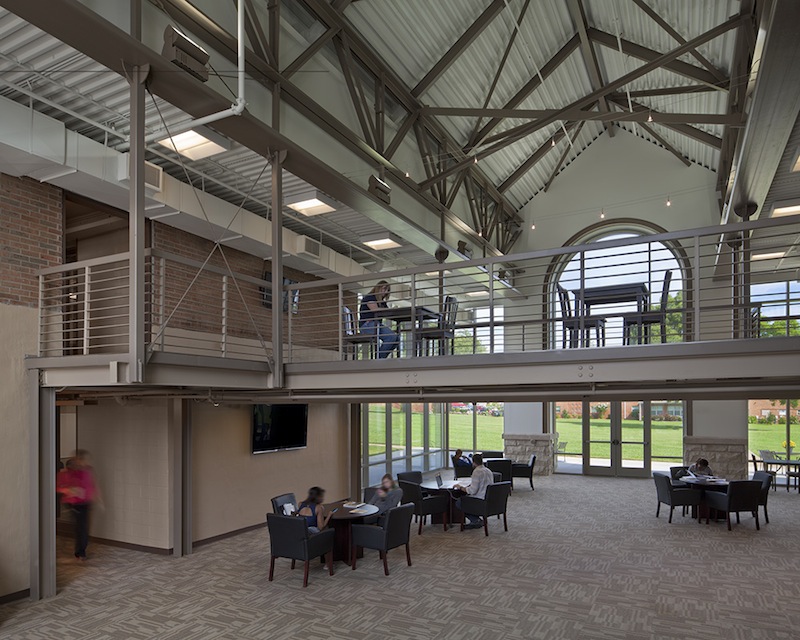In this era of scaled-down budgets, maximized efficiencies, new learning methods and social media’s domination of face time, college and university campuses are gravitating toward a new space type: the learning commons.
A hybrid of a library and a student union, a learning commons is a collaborative, interactive space in which students can gather to study in groups. Rather than perpetuating a separate cloistered-in-a-carrel approach to studying, the learning commons encourages groups of students to gather, usually around monitors or conversationally arranged furniture, for face time and collaboration.
This is especially true for the smaller liberal arts institutions striving to keep the education process as personalized as possible. In addition to contributing to improved learning, these spaces address a broader cultural issue: students are socially connected in physical isolation. A learning commons can entice students out of their dorm rooms and into an environment in which relationships can be formed.
Two converging trends are basically responsible for the establishment of the new type of study space.
First is the desire of the higher education institutions to attract students. The commons should be inviting, comfortable and have digitally connected spaces with convenient availability of food. It should be seen as a fun way to study in aesthetically pleasing surroundings.

Northwest Nazarene University’s Learning Commons will include student support with academic advisors, testing services, tutors and socialization areas with a café and a variety of collaborative work spaces.
With a goal of student retention and graduation, the second trend is toward providing students with academic, emotional, development and vocational support in the Center for Leadership, Calling, and Service. These efforts are sustained through Trevecca’s version of a learning commons (student success center) that houses tutoring and writing assistance, disability services, developmental math, testing services, counseling services and developmental resources, such as the freshman, sophomore and junior/senior year experiences. There is a strong emphasis on vocation, mentorship and self-discipline through these endeavors.
Supporting the retention goal is an ongoing emphasis on team projects and other assignments that use increased collaboration. Collaboration is, of course, an accepted way of learning and working in the education profession.
ESa advocates that a successful learning commons have ten characteristics:
• Flexible area with movable, soft furniture that can interface with technology so that students can create their own spaces
• Open area that is inviting to students
• Available food, preferably café style with coffees, juices, sodas, light snacks or sandwiches
• Late hours
• Available marker boards for brainstorming
• Help desk
• Private, acoustically separate spaces for tutoring and counseling
• Outdoor space with patios or verandas
• Available seminar rooms/study rooms
• Ample, available power for recharging mobile devices
Establishing a learning commons on a campus can be done through new construction, renovation of an area or designating a portion of an existing space. Cumberland University’s Learning Commons was created with a limited budget through renovation of a former residence hall. The Commons consists of large indoor and outdoor study areas, double-height study lounge, snack bar, 10 seminar/study rooms, six offices and a mock interview suite—including an observation room with filming capabilities. The latter space is invaluable as counselors work with students preparing them for the workforce.

Cumberland University’s Learning Commons
On the other hand, Northwest Nazarene University’s Learning Commons is part of the Riley Library. This facility is scheduled for completion the third quarter of 2014. NNU’s program will include student support with academic advisors, testing services, tutors and socialization areas with a café and a variety of collaborative work spaces.
Support for faculty will be available in the form of multimedia studios for developing course content, as well as resources made available through the Center of Innovation for Teaching and Learning. Library services will include a centralized information desk and a lending desk for library and tech support materials. An IT (hardware and software) support desk will also serve the library and learning commons.
During this digital age, learning commons are an avenue for colleges and universities to get back to basics. No student can be an island for a full higher education experience, and the learning commons enhances education by providing space for collaborative means as well as individual discovery to achieve a more complete experience.
About the Author
Wendell D. Brown, AIA, LEED AP, is a Design Architect/Project Manager with Earl Swensson Associates, Inc.
Related Stories
Affordable Housing | Apr 1, 2024
Biden Administration considers ways to influence local housing regulations
The Biden Administration is considering how to spur more affordable housing construction with strategies to influence reform of local housing regulations.
Affordable Housing | Apr 1, 2024
Chicago voters nix ‘mansion tax’ to fund efforts to reduce homelessness
Chicago voters in March rejected a proposed “mansion tax” that would have funded efforts to reduce homelessness in the city.
Standards | Apr 1, 2024
New technical bulletin covers window opening control devices
A new technical bulletin clarifies the definition of a window opening control device (WOCD) to promote greater understanding of the role of WOCDs and provide an understanding of a WOCD’s function.
Adaptive Reuse | Mar 30, 2024
Hotel vs. office: Different challenges in commercial to residential conversions
In the midst of a national housing shortage, developers are examining the viability of commercial to residential conversions as a solution to both problems.
Sustainability | Mar 29, 2024
Demystifying carbon offsets vs direct reductions
Chris Forney, Principal, Brightworks Sustainability, and Rob Atkinson, Senior Project Manager, IA Interior Architects, share the misconceptions about carbon offsets and identify opportunities for realizing a carbon-neutral building portfolio.
Reconstruction & Renovation | Mar 28, 2024
Longwood Gardens reimagines its horticulture experience with 17-acre conservatory
Longwood Gardens announced this week that Longwood Reimagined: A New Garden Experience, the most ambitious revitalization in a century of America’s greatest center for horticultural display, will open to the public on November 22, 2024.
Office Buildings | Mar 27, 2024
A new Singapore office campus inaugurates the Jurong Innovation District, a business park located in a tropical rainforest
Surbana Jurong, an urban, infrastructure and managed services consulting firm, recently opened its new headquarters in Singapore. Surbana Jurong Campus inaugurates the Jurong Innovation District, a business park set in a tropical rainforest.
Cultural Facilities | Mar 27, 2024
Kansas City’s new Sobela Ocean Aquarium home to nearly 8,000 animals in 34 habitats
Kansas City’s new Sobela Ocean Aquarium is a world-class facility home to nearly 8,000 animals in 34 habitats ranging from small tanks to a giant 400,000-gallon shark tank.
Market Data | Mar 26, 2024
Architecture firm billings see modest easing in February
Architecture firm billings continued to decline in February, with an AIA/Deltek Architecture Billings Index (ABI) score of 49.5 for the month. However, February’s score marks the most modest easing in billings since July 2023 and suggests that the recent slowdown may be receding.
Cultural Facilities | Mar 26, 2024
Renovation restores century-old Brooklyn Paramount Theater to its original use
The renovation of the iconic Brooklyn Paramount Theater restored the building to its original purpose as a movie theater and music performance venue. Long Island University had acquired the venue in the 1960s and repurposed it as the school’s basketball court.

















