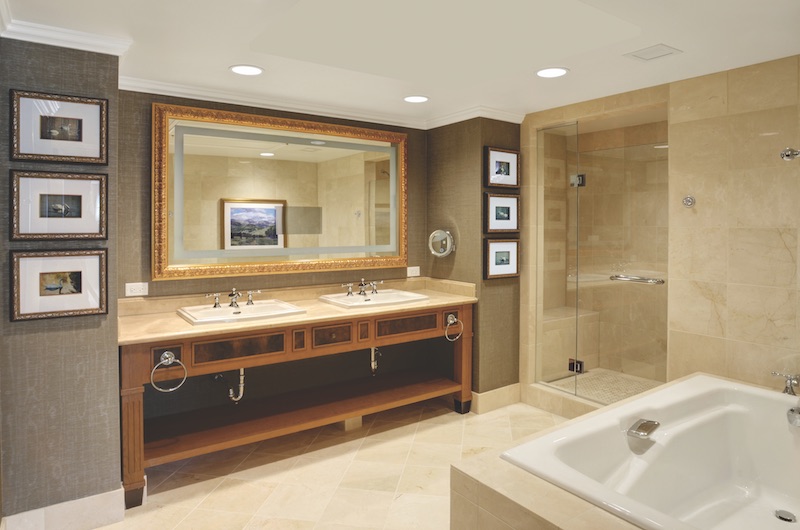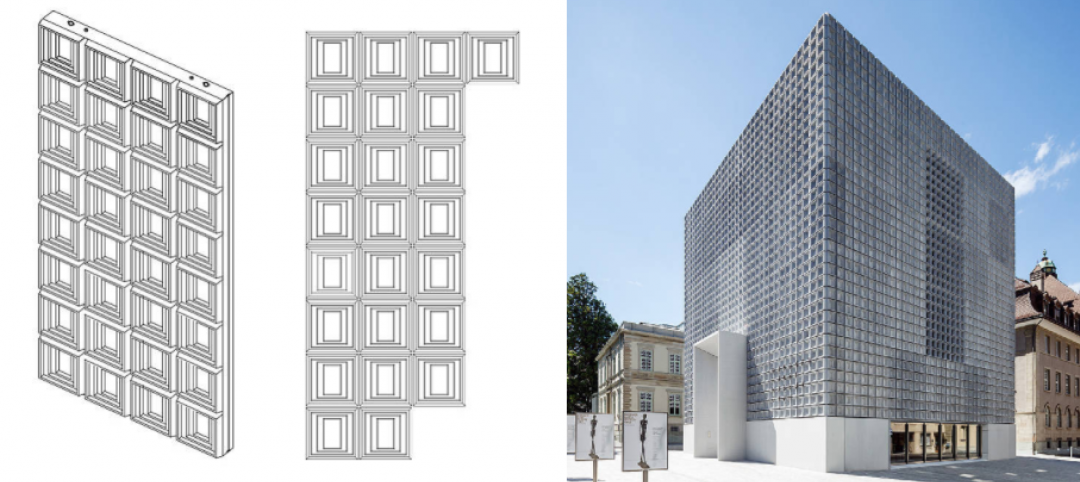There are still hurdles to overcome, but prefabrication techniques are steadily becoming more viable and widespread, as Building Teams realize the potential for labor, schedule, and even cost savings.
In order to receive the full benefits of designing and building with prefabrication techniques, such as bathroom pods, AEC firms should eye projects with repetitive layouts—hotels, student residence halls, in-patient towers, etc. “The more repetition, the more value there is in prefabricating,” says Ray Rigsby, Project Executive with Gilbane Building Co. “Any facility type that has repetitive floor plans lends itself to prefabrication.”
Bathrooms are a particularly good fit for prefabricated construction. Commercial projects such as hotels and student housing typically require large numbers of bathroom units with little or no variation unit to unit. And because bathroom dimensions meet road trucking size limits, the finished product can be shipped to the project site without having to be broken down into multiple components and reassembled on the job site.
(SEE ALSO: New white paper on modular bathroom pods offers insight on best uses)
Bathroom pods have also emerged as a pro tem solution to the construction industry’s ongoing labor shortage. “As a country, we have 1.5 million fewer trades people today than we did in 2007, when we had a similar level of construction activity going on,” says Bill Seery, Managing Director, Oldcastle SurePods, a bathroom pod manufacturer. “This is a structural change in the U.S. construction industry that is never going to go away.”
Rigsby agrees with this sentiment and believes prefabrication provides an answer. “The construction workforce is getting older, there are fewer workers coming into the trades, and there is an overall push to reduce labor costs,” he says. “Prefabrication will be used to offset this trend and in markets that are saturated with work to help offset a lack of workers.”
 Bathroom pods are moved into position at the Seattle Embassy Suites. Jeff Beck, Courtesy Oldcaste SurePods.
Bathroom pods are moved into position at the Seattle Embassy Suites. Jeff Beck, Courtesy Oldcaste SurePods.
Maximizing the Power of Pods
In order to optimize bathroom pods for a given project, the pods need to be incorporated into the design process early—no later than design documents, says Seery. Determine the pod details early—“Reworking details defeats the purpose of prefabrication,” says Rigsby—and start planning with a solid understanding of what the final product will be.
Rigsby and Seery offer additional tips and advice based on their decade-plus career working with prefab construction methods:
- All bathrooms should be the same size and shape. Any slight deviation, other than finishes, requires a new pod template.
- Ensure pod sizes are reflected correctly in the framing details.
- The pod supplier, architect, and contractor should perform a BIM conflict analysis to ensure there are no MEP clashes.
- Factor in site storage options and installation paths for the pods during preconstruction planning. Consider issues related to access to each floor level to allow rigging of the pods.
- Designers should consider the interface between the top of the pod and the ceiling structure to avoid any gaps or misalignment of utilities.
- Make sure all necessary connection points are accessible from the outside.
- Once installed, ensure the pod is squared and plumbed.
The more planning that goes into incorporating bathroom pods, the more beneficial they will be. Based on research and client feedback, Seery estimates that bathroom pods accelerate projects by roughly two months on average.
Rigsby says bathroom pods can also improve quality compared to traditional construction. “The quality control is better, and there are fewer varying conditions in the field and less day-to-day worker variation,” he says.
 The 282-room hotel is scheduled to open this summer. Jeff Beck, courtesy Oldcaste SurePods.
The 282-room hotel is scheduled to open this summer. Jeff Beck, courtesy Oldcaste SurePods.
evolution of the bathroom pod
A decade ago, bathroom pods were constructed with basically the same process as field-built bathrooms, just in a factory setting. Since that time, however, the process has been refined and streamlined.
“We now work natively in Revit for BIM, so we can provide pod models for the architect to drop directly into their building model,” says Seery. “Our Revit models translate directly into machine code for our production robots to produce many of our production pieces, which reduces labor and provides better overall tolerances and accuracy for the pods.”
The products used within the pods have also evolved and improved. SurePods, for example, has created a patent-pending, fully water- and crack-proof ceiling assembly that offers a five-year, no-crack warranty.
Increasingly sophisticated finishes and detailing have expanded the applications for bathroom pods, from suite apartments and dormitories to five-star hotels with complex, five-fixture setups.
“When we started in 2004, the technology to fully automate part of the design-to-manufacturing process did not exist,” says Seery, “nor did some of the more progressive materials we use today.”
 The project’s developer estimates that the use of bathroom pods shaved two months off of the construction schedule. Jeff Beck, courtesy Oldcaste SurePods.
The project’s developer estimates that the use of bathroom pods shaved two months off of the construction schedule. Jeff Beck, courtesy Oldcaste SurePods.
Related Stories
Concrete | Aug 11, 2010
8 Innovations That Will Rock Your Next Concrete Project
If you think you've seen it all when it comes to concrete construction, then you haven't sat down with Blaine Brownell. The architect-turned-blogger-turned-author has become the industry's foremost expert in everything that is unconventional and provocative in the building products field. For the past eight years, this LEED Accredited Professional, BD+C “40 Under 40” winner, and vis...
| Aug 11, 2010
Let There Be Daylight
The new public library in Champaign, Ill., is drawing 2,100 patrons a day, up from 1,600 in 2007. The 122,600-sf facility, which opened in January 2008, certainly benefits from amenities that the old 40,000-sf library didn't have—electronic check-in and check-out, new computers, an onsite coffeehouse.
| Aug 11, 2010
BIM school, green school: California's newest high-performance school
Nestled deep in the Napa Valley, the city of American Canyon is one of a number of new communities in Northern California that have experienced tremendous growth in the last five years. Located 42 miles northeast of San Francisco, American Canyon had a population of just over 9,000 in 2000; by 2008, that figure stood at 15,276, with 28% of the population under age 18.
| Aug 11, 2010
Platinum Award: The Handmade Building
When Milwaukee's City Hall was completed in 1896, it was, at 394 feet in height, the third-tallest structure in the United States. Designed by Henry C. Koch, it was a statement of civic pride and a monument to Milwaukee's German heritage. It was placed on the National Register of Historic Places in 1973 and designated a National Historic Landmark in 2005.
| Aug 11, 2010
Great Solutions: Products
14. Mod Pod A Nod to Flex Biz Designed by the British firm Tate + Hindle, the OfficePOD is a flexible office space that can be installed, well, just about anywhere, indoors or out. The self-contained modular units measure about seven feet square and are designed to serve as dedicated space for employees who work from home or other remote locations.
| Aug 11, 2010
Special Recognition: Kingswood School Bloomfield Hills, Mich.
Kingswood School is perhaps the best example of Eliel Saarinen's work in North America. Designed in 1930 by the Finnish-born architect, the building was inspired by Frank Lloyd Wright's Prairie Style, with wide overhanging hipped roofs, long horizontal bands of windows, decorative leaded glass doors, and asymmetrical massing of elements.
| Aug 11, 2010
The pride of Pasadena
As a shining symbol of civic pride in Los Angeles County, Pasadena City Hall stood as the stately centerpiece of Pasadena's Civic Center since 1927. To the casual observer, the rectangular edifice, designed by San Francisco Classicists John Bakewell, Jr., and Arthur Brown, Jr., appeared to be aging gracefully.
| Aug 11, 2010
Great Solutions: Technology
19. Hybrid Geothermal Technology The team at Stantec saved $800,000 in construction costs by embedding geothermal piping into the structural piles at the WestJet office complex in Calgary, Alb., rather than drilling boreholes adjacent to the building site, which is the standard approach. Regular geothermal installation would have required about 200 boreholes, each about four-inches in diameter ...








