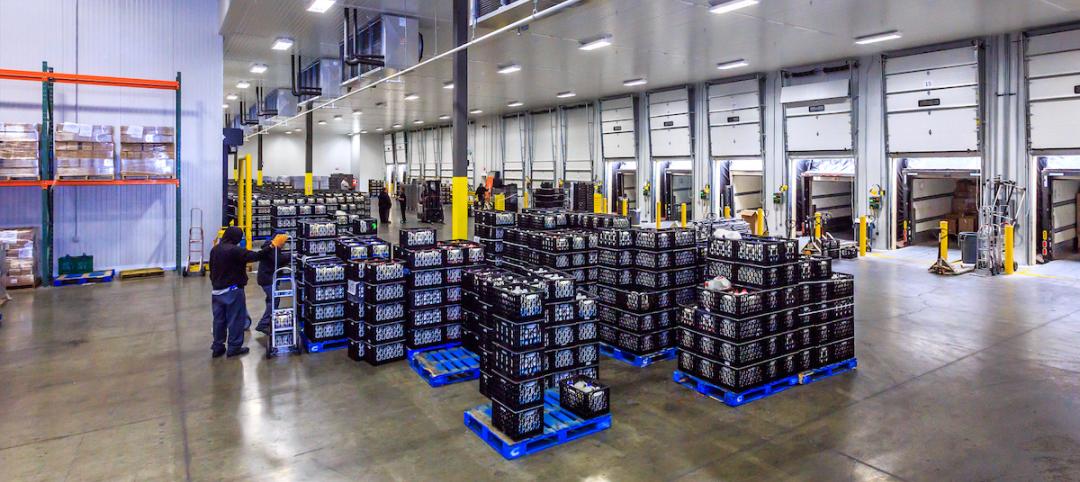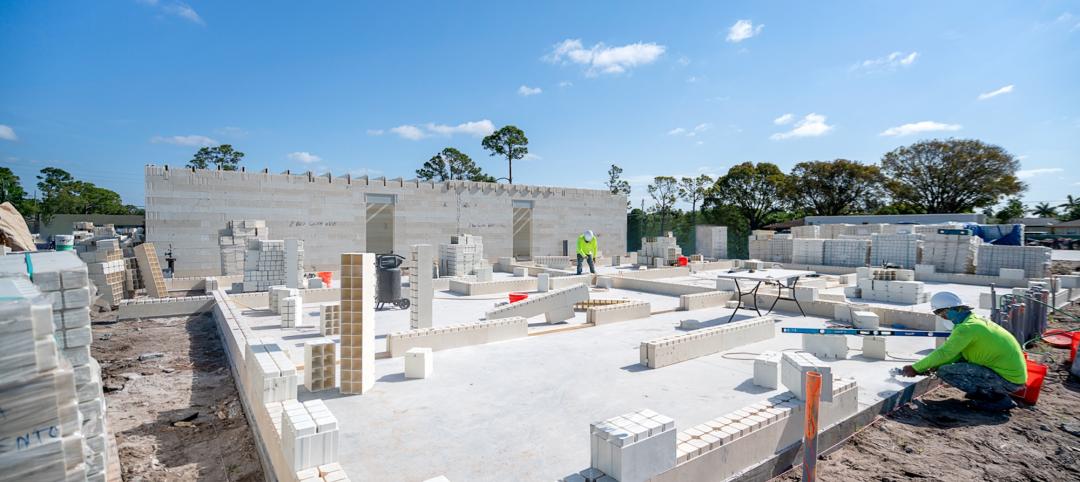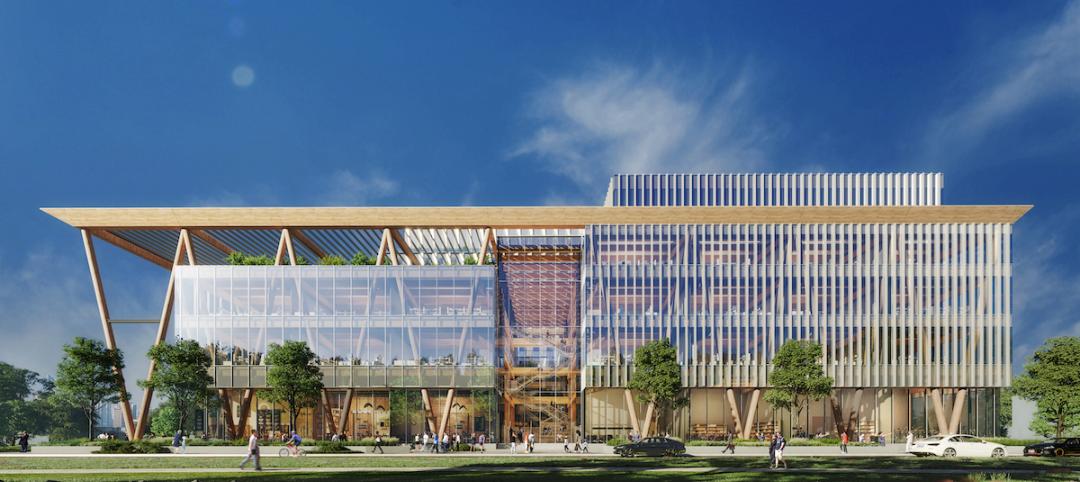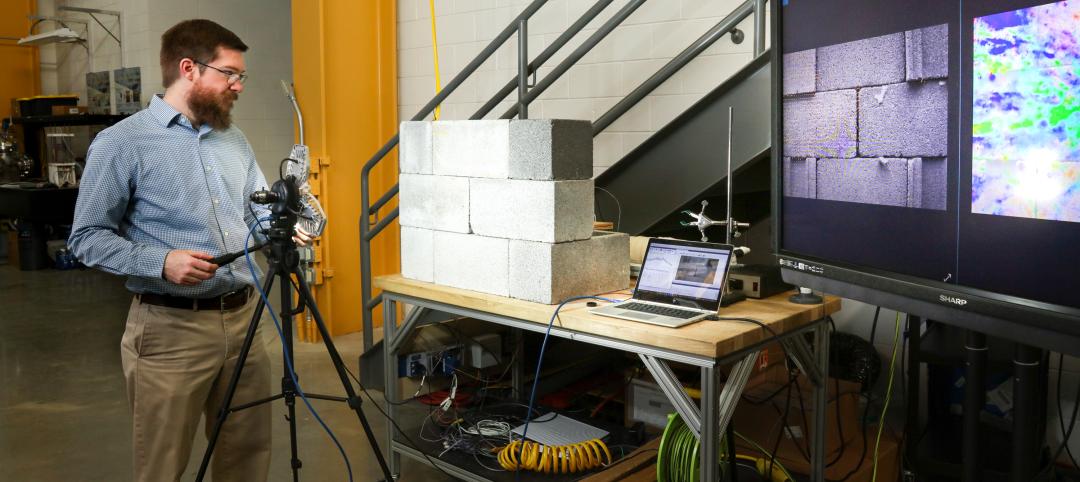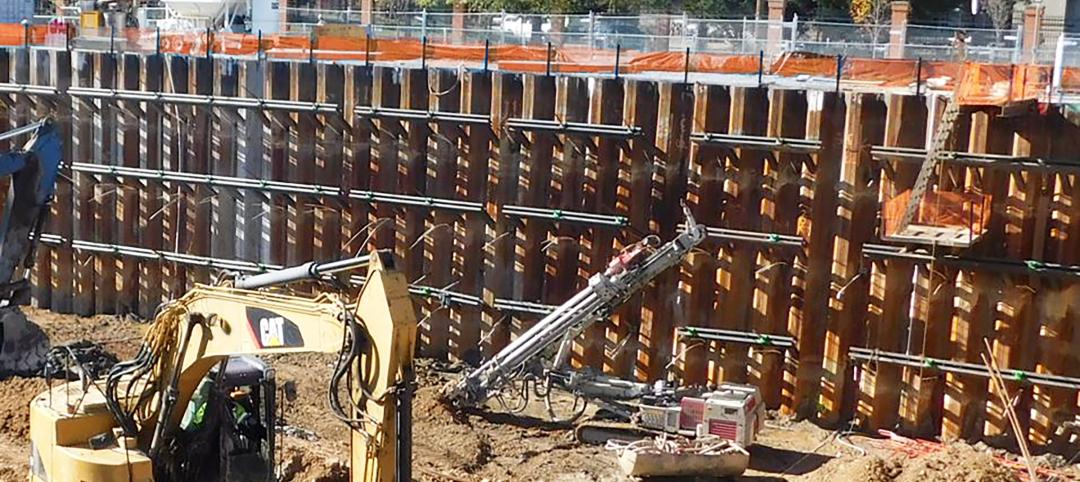As a shining symbol of civic pride in Los Angeles County, Pasadena City Hall stood as the stately centerpiece of Pasadena's Civic Center since 1927. To the casual observer, the rectangular edifice, designed by San Francisco Classicists John Bakewell, Jr., and Arthur Brown, Jr., appeared to be aging gracefully.
However, that placid exterior masked deep cracks within two of the hall's stair towers, extensive water damage, decaying art stone exterior features, and significant seismic defects.
Consequently, seismic strengthening, an M/E/P systems and ADA upgrade, restoration of internal and external areas, and landscaping were the main program elements that the Building Team, headed by the Clark Construction Group, Costa Mesa, Calif., was charged with handling.
Recent studies showed that a future earthquake could destroy portions of the building, so the decision was made to separate the historic structure from the ground through seismic isolation. The original basement floor slab was removed, a new foundation was excavated and installed, a new basement floor transfer system was put in place, and 240 friction-pendulum isolators were installed.
“This was an extremely complicated project,” said BD+C Reconstruction Awards judge K. Nam Shiu, P.E., S.E., MISE, VP, Walker Restoration Consultants, Chicago. “Installing a base isolation system on an existing building is difficult work.”
Interior walls were replaced, the hall's plaster ceilings were restored, and new finishes were applied. All the building's marble, light fixtures, quarry tile, wood doors, and woodwork were preserved, protected, or restored.
On the exterior, historical cast stone elements were refurbished, as well as exterior plaster and copper cladding on the dome and stair towers. The grounds were spruced up with new site paving, landscaping, planters, and decomposed granite walkways.
With such attention dedicated to preserving historic elements, the design and installation of new M/E/P systems had to be carefully woven into the architecture. Systems had to be integrated above existing plaster ceilings, within wainscots, and through existing structural beams in line with specific guidelines in extremely confined spaces. The Building Team had to do a significant amount of coring through concrete and steel to run utility lines; in some cases, soffits were created to conceal M/E/P components.
The Building Team benefited from expertise lent by the City Hall Restoration Oversight Committee, a team of 13 outside professionals appointed by the Pasadena City Council to monitor this important civic project. City of Pasadena officials often attended weekly meetings with subcontractors.
Not only did the design need to be tight, but the actual construction had to be extremely well coordinated, particularly in the basement, where multiple trades had to work together in limited space. Because the basement slab was a honeycomb pattern of holes and structural openings, guardrails and hole covers had to be constantly relocated and replaced during different phases of the project. The team had to exert extreme diligence to prevent any workplace incidents.
This effort paid off. Not only was the work successfully completed two months ahead of schedule, but during more than 541,000 man-hours under difficult work conditions, the project reported zero lost time incidents—an impressive feat when compared to the Bureau of Labor Statistics' 2005 national average rate of 2.6 lost time incidents per project.
Related Stories
Industrial Facilities | Apr 9, 2024
Confessions of a cold storage architect
Designing energy-efficient cold storage facilities that keep food safe and look beautiful takes special knowledge.
AEC Innovators | Feb 28, 2024
How Suffolk Construction identifies ConTech and PropTech startups for investment, adoption
Contractor giant Suffolk Construction has invested in 27 ConTech and PropTech companies since 2019 through its Suffolk Technologies venture capital firm. Parker Mundt, Suffolk Technologies’ Vice President–Platforms, recently spoke with Building Design+Construction about his company’s investment strategy.
MFPRO+ Special Reports | Feb 22, 2024
Crystal Lagoons: A deep dive into real estate's most extreme guest amenity
These year-round, manmade, crystal clear blue lagoons offer a groundbreaking technology with immense potential to redefine the concept of water amenities. However, navigating regulatory challenges and ensuring long-term sustainability are crucial to success with Crystal Lagoons.
AEC Tech | Feb 20, 2024
AI for construction: What kind of tool can artificial intelligence become for AEC teams?
Avoiding the hype and gathering good data are half the battle toward making artificial intelligence tools useful for performing design, operational, and jobsite tasks.
Building Tech | Feb 20, 2024
Construction method featuring LEGO-like bricks wins global innovation award
A new construction method featuring LEGO-like bricks made from a renewable composite material took first place for building innovations at the 2024 JEC Composites Innovation Awards in Paris, France.
Modular Building | Jan 19, 2024
Building with shipping containers not as eco-friendly as it seems
With millions of shipping containers lying empty at ports around the world, it may seem like repurposing them to construct buildings would be a clear environmental winner. The reality of building with shipping containers is complicated, though, and in many cases isn’t a net-positive for the environment, critics charge, according to a report by NPR's Chloe Veltman.
Sponsored | BD+C University Course | Jan 17, 2024
Waterproofing deep foundations for new construction
This continuing education course, by Walter P Moore's Amos Chan, P.E., BECxP, CxA+BE, covers design considerations for below-grade waterproofing for new construction, the types of below-grade systems available, and specific concerns associated with waterproofing deep foundations.
Mass Timber | Jan 2, 2024
5 ways mass timber will reshape the design of life sciences facilities
Here are five reasons why it has become increasingly evident that mass timber is ready to shape the future of laboratory spaces.
Sustainability | Nov 1, 2023
Researchers create building air leakage detection system using a camera in real time
Researchers at the U.S. Department of Energy’s Oak Ridge National Laboratory have developed a system that uses a camera to detect air leakage from buildings in real time.
Engineers | Oct 12, 2023
Building science: Considering steel sheet piles for semi-permanent or permanent subsurface water control for below-grade building spaces
For projects that do not include moisture-sensitive below-grade spaces, project teams sometimes rely on sheet piles alone for reduction of subsurface water. Experts from Simpson Gumpertz & Heger explore this sheet pile “water management wall” approach.


