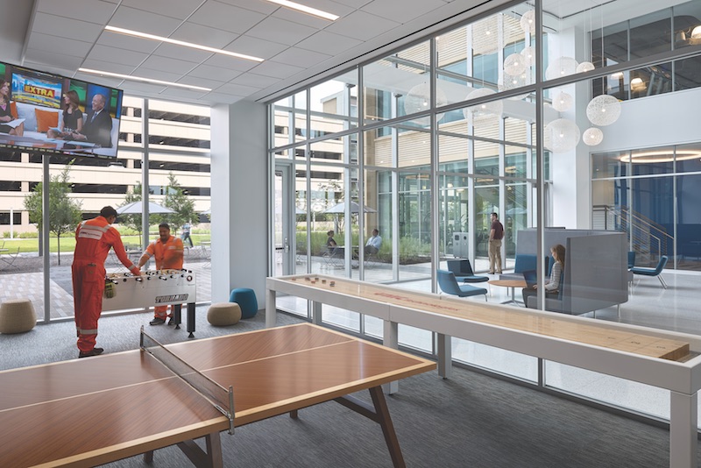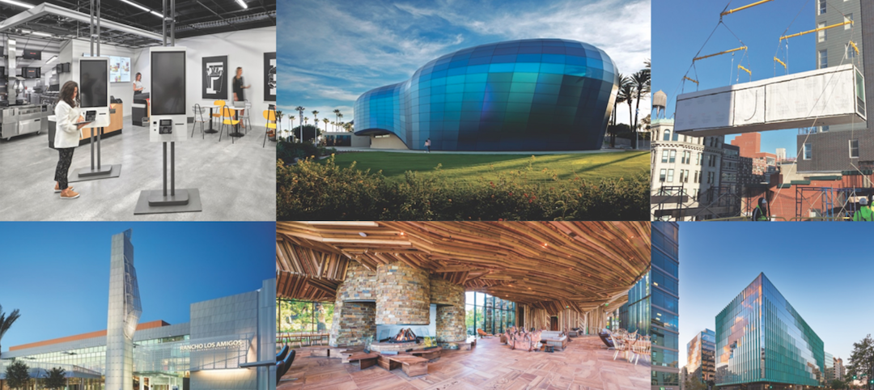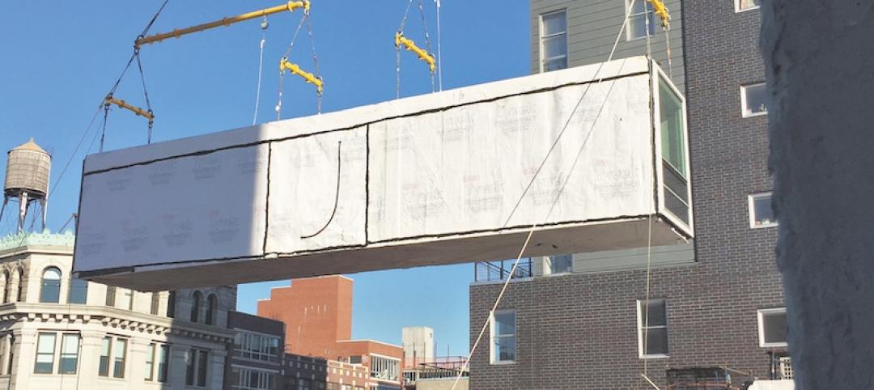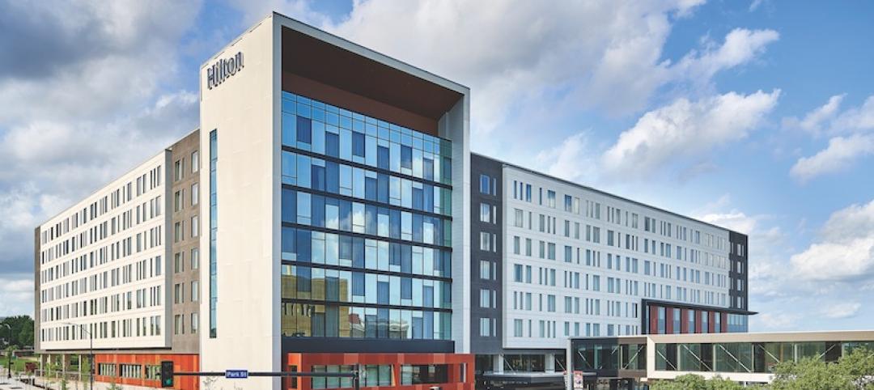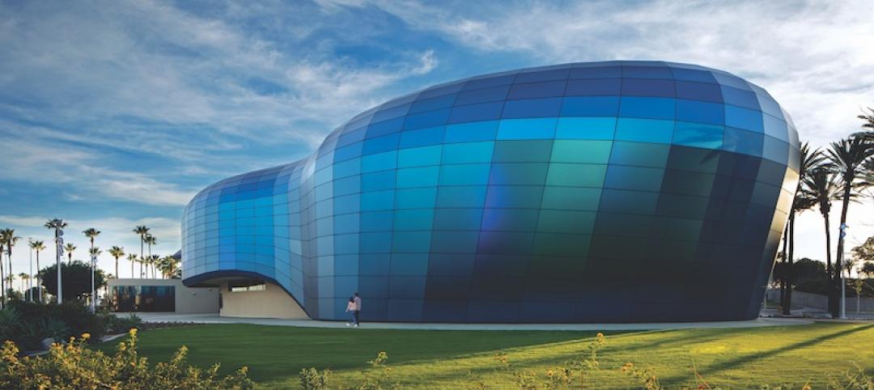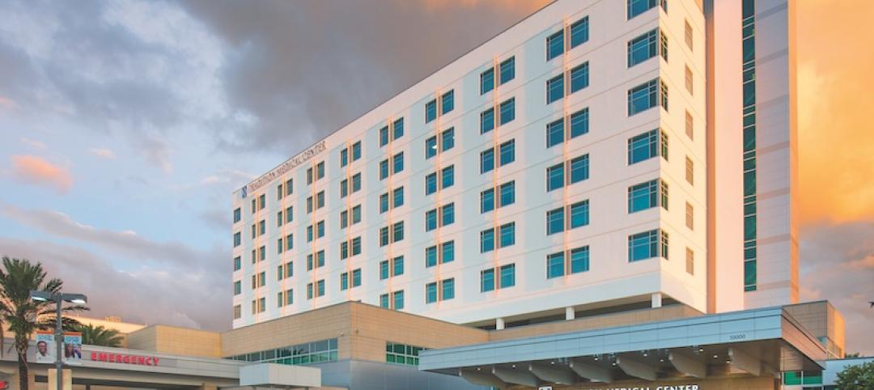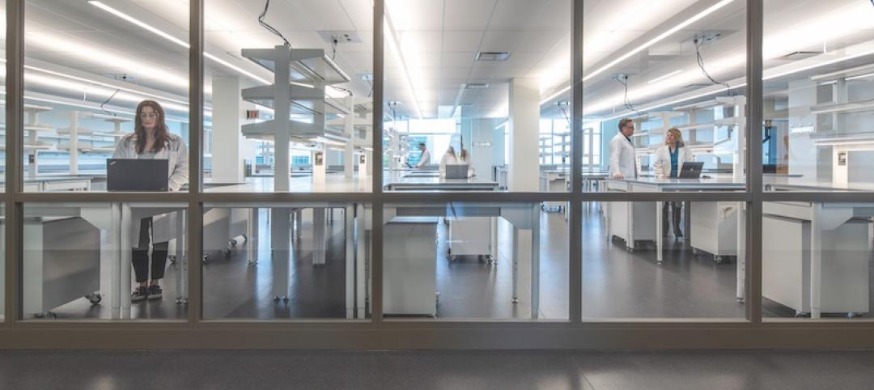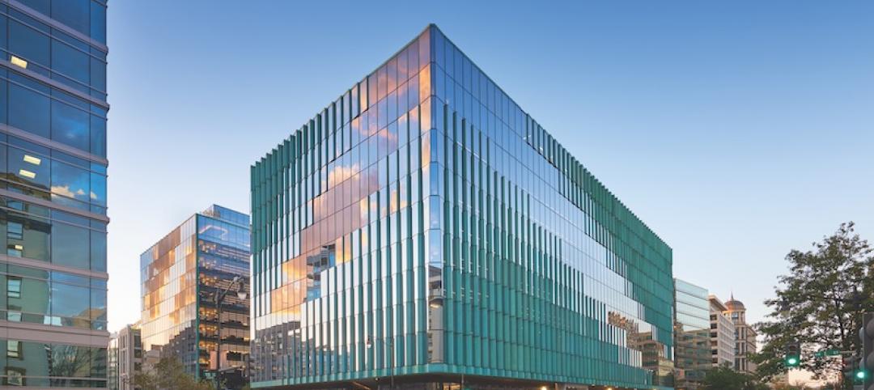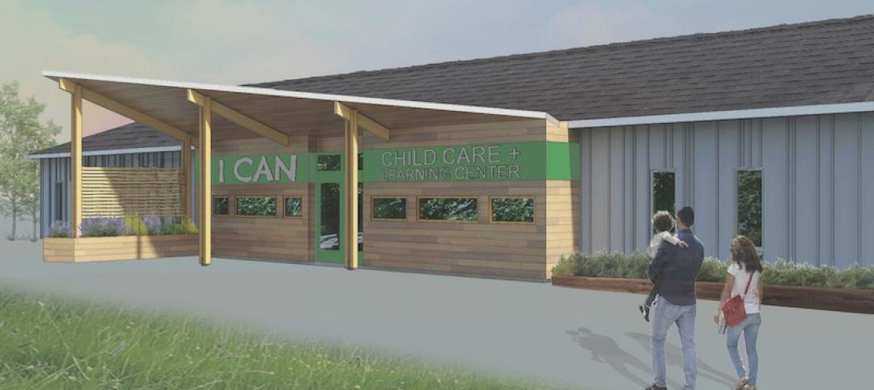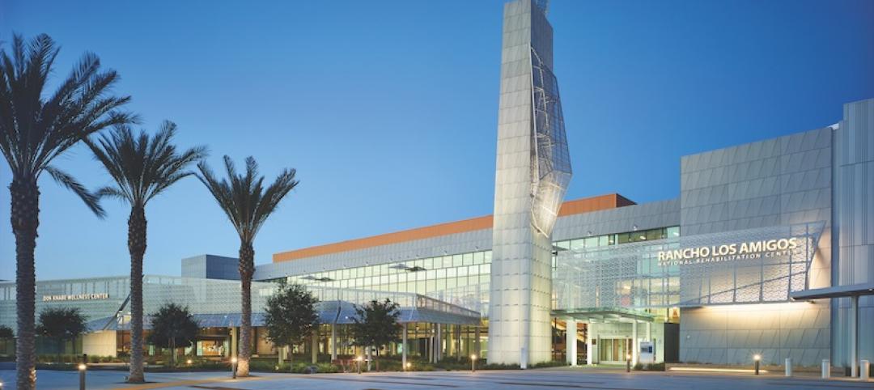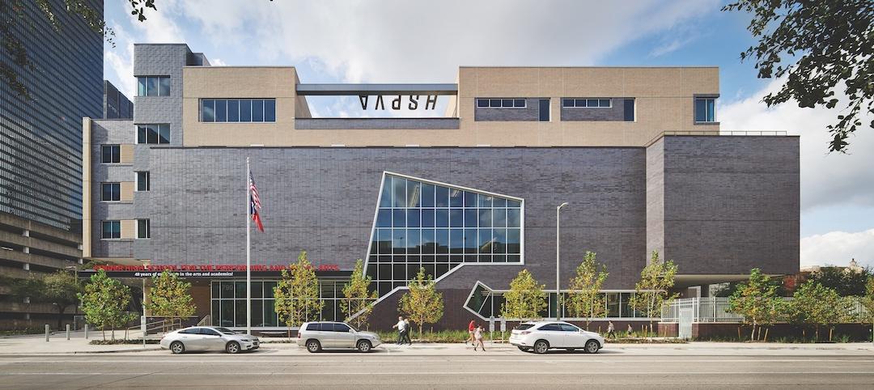The 173-acre TechnipFMC John T. Gremp Campus is the first element in north Houston’s Generation Park planned community. The 1.7 million-sf complex was completed in March 2016. Two months later, FMC Technologies and European oil and gas equipment technology company Technip formally announced their merger.
The new campus consolidates manufacturing, offices, and amenities for thousands of employees who were spread across six locations in the Houston area.
The Building Team, led by design giant Gensler, developer Trammell Crow, and contractor D.E. Harvey Builders, successfully dealt with requests from the owner after work had already begun.
First, TechnipFMC wanted to change two primary office buildings that were connected at only one level into a single building that would be connected on all levels. The project team used 3D visualization for fast design approval to insert a multi-level vertical connector into shared amenity space on each level.
Next, the owner added a new sophisticated process equipment product line to the project scope very late in the design process. The Building Team created a new design that allowed for placement of an in-ground rail system, underground utility distribution system, and automated welding machine system; all this, after most of the structure was already built.
TechnipFMC then announced that it was developing a new subsea equipment system that was significantly larger and heavier than the original building was designed for. The Building Team modified floor thicknesses, added 50 tons to the crane capacity, revised equipment circulation, and increased the size of the testing area without affecting foundation pours that were already in progress.
 The Technip FMC campus in north Houston is marked by a 369,000-sf LEED Gold office building. The 2,036-space parking garage gives priority space to fuel-efficient vehicles. Landscape irrigation uses non-potable water. Photo: Ryan Gobuty/Gensler.
The Technip FMC campus in north Houston is marked by a 369,000-sf LEED Gold office building. The 2,036-space parking garage gives priority space to fuel-efficient vehicles. Landscape irrigation uses non-potable water. Photo: Ryan Gobuty/Gensler.
Building Team – Submitting firm, architect, interior architect Gensler Developer Trammell Crow Co. Structural engineer Cardno Haynes Whaley Mechanical engineer Wylie Consulting Engineers Contractor D.E. Harvey Builders
General Information – Size 1.7 million sf Construction cost Confidential Construction period April 2014 to March 2016 Delivery method Design-bid-build
Related Stories
Building Team Awards | Jun 24, 2019
14 projects earn BD+C's 2019 Building Team Awards
The McDonald's Headquarters, the Rancho Los Amigos National Rehabilitation Center, and Pacific Visions at the Aquarium of the Pacific are three of the projects awarded with BD+C's 2019 Building Team Awards.
Building Team Awards | Jun 21, 2019
Up, up and away: Dutch hospitality chain completes the world's tallest modular hotel
Honorable mention: At 21 stories (15 of them modular), it is the world’s tallest modular hotel.
Building Team Awards | Jun 20, 2019
PPP gets the job done: Three-party deal saves time and money for client
Bronze Award: Weitz, acting as developer and design-builder, leased the land and borrowed the money for the project.
Building Team Awards | Jun 20, 2019
Making waves: The façade of Pacific Visions suggests the movement of water, day and night
Bronze Award: The new wing holds an exhibition space, a state-of-the-art 300-seat theater with a 32-foot-tall, 180-degree arc, 130-foot-long projection wall.
Building Team Awards | Jun 19, 2019
Unsung heroes: Two hurricanes couldn't stop this project team
Bronze Award: St. Lucie County’s population exploded to the point where the hospital needed lots more space.
Building Team Awards | Jun 19, 2019
Crime fighter: San Diego County's new forensic facility helps battle crime in three ways
Silver Award: The 158,000-sf addition collocates three crime-fighting functions.
Building Team Awards | Jun 18, 2019
All that urban jazz: Mixed-use center lends a zing to downtown Washington's skyline
Bureaucratic architecture, be damned!
Building Team Awards | Jun 18, 2019
Eyesore no more: People come together to expand a much-needed daycare center
Silver Award: Two problems quickly emerged: high concentrations of arsenic in the soil, and stormwater runoff into nearby wetlands and neighboring properties.
Building Team Awards | Jun 17, 2019
Campus renewal: Community effort saves a crucial healthcare resource
Silver Award: Taylor Design (architect) and SmithGroup (AOR) led an integrated design-build team anchored by McCarthy Building Companies (GC).
Building Team Awards | Jun 13, 2019
In the spotlight: Kinder High School for the Performing and Visual Arts shines a new beacon on Houston’s downtown
Gold Award: Kinder High School, which can accommodate 750 9th through 12th graders, is one of only three public schools in the U.S. that offer programs for both visual and performing arts.


