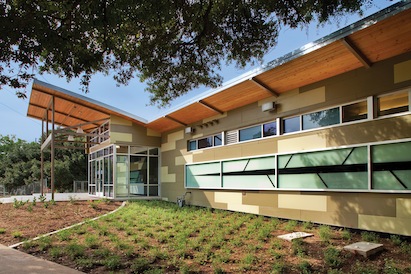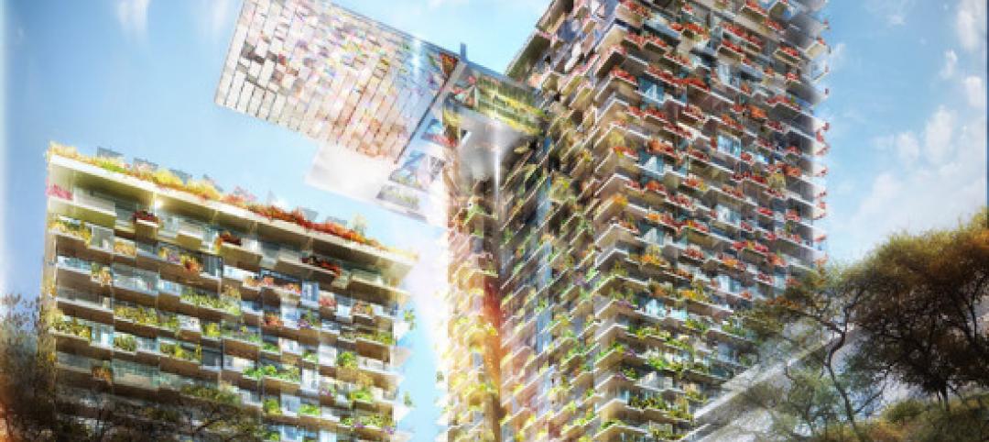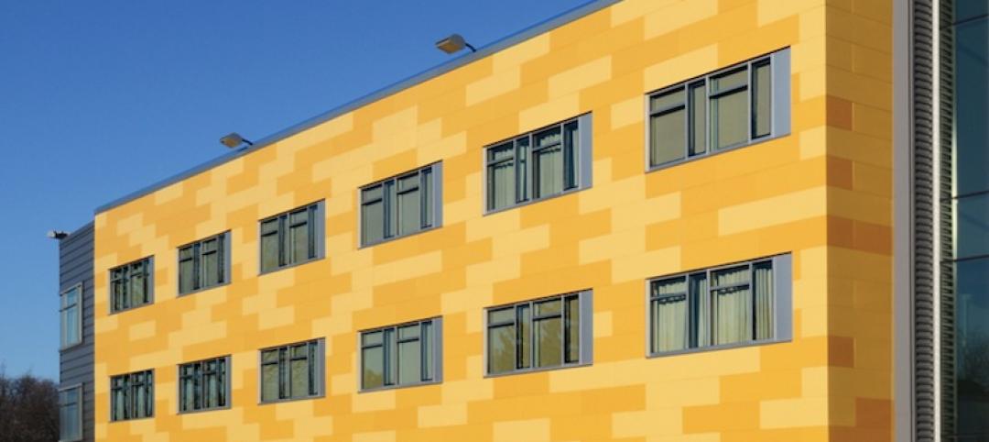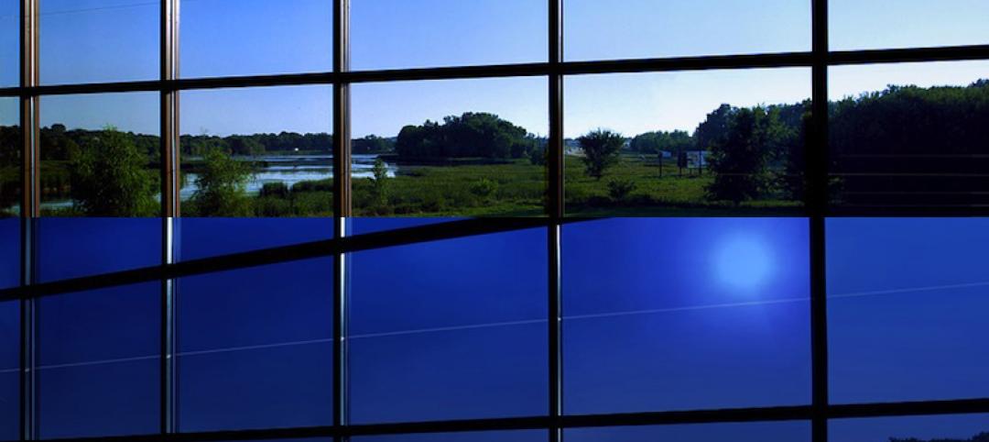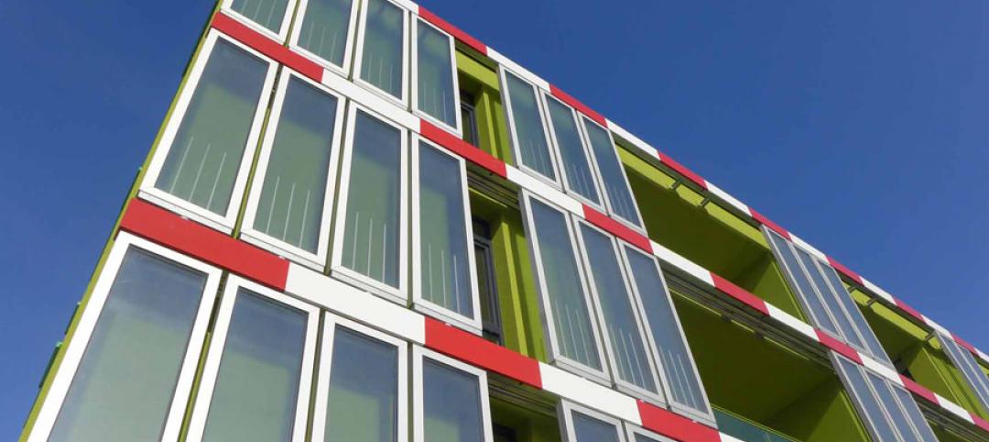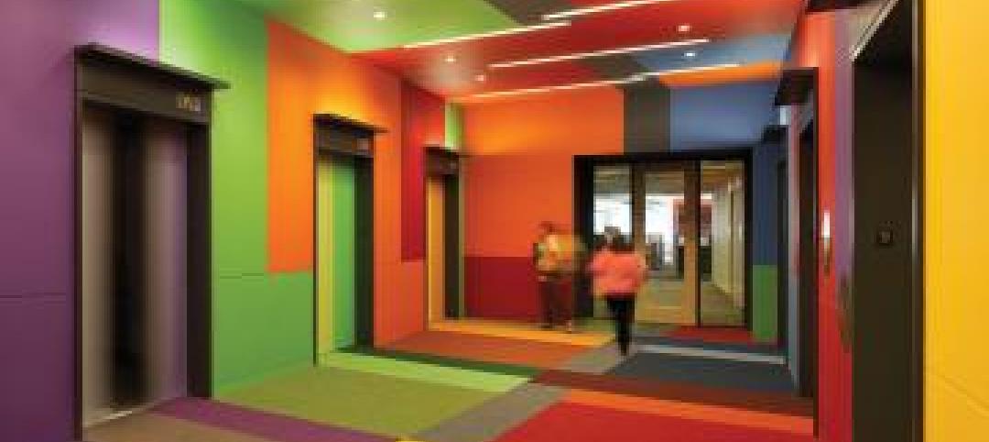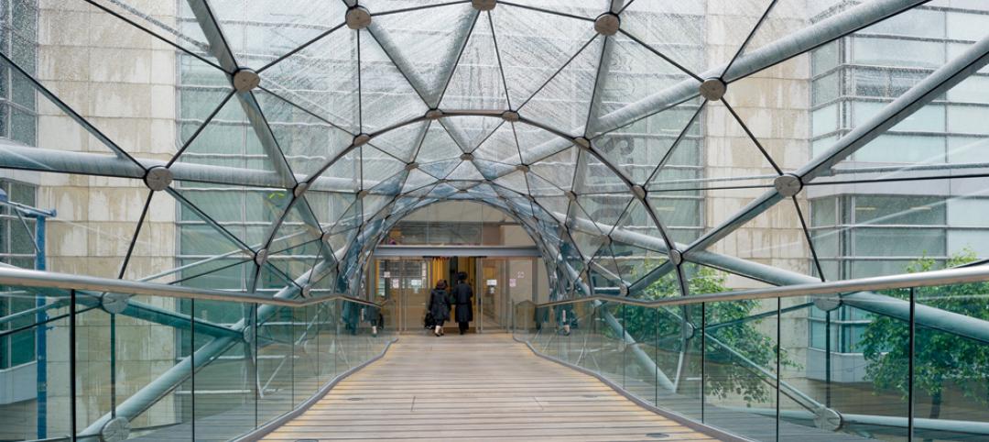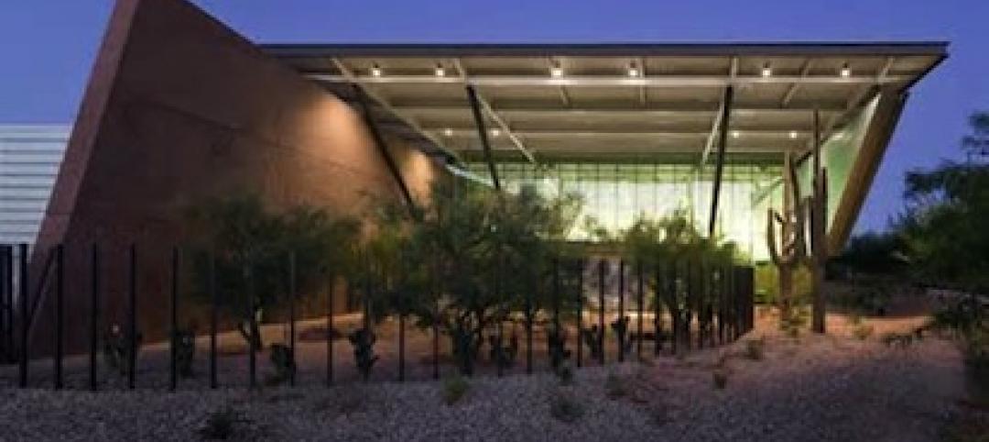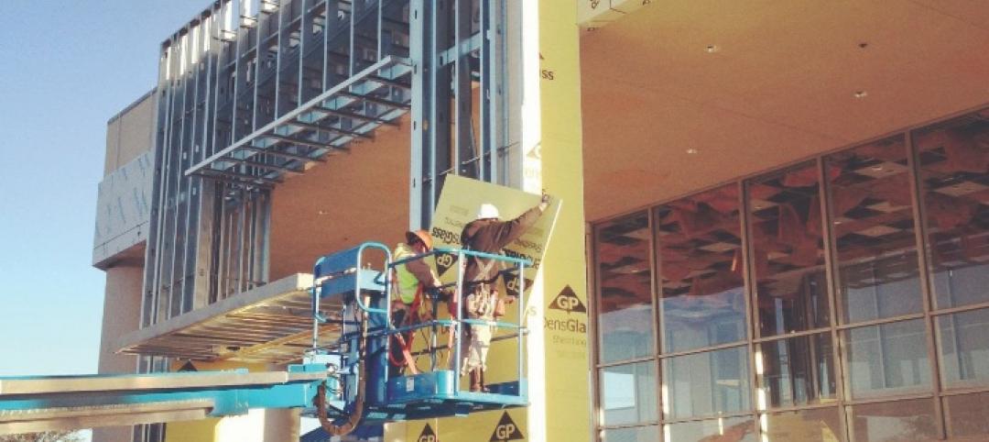When the opportunity arose to introduce a progressive new look for the newly constructed Austin Boathouse, Joseph LaRocca knew that he had the perfect product solution to create an innovative design primarily for performance rating and clean modern appearance. Located in downtown Austin, the Austin Boathouse is the home of the Austin Rowing Club, a non-profit organization promoting the sport of rowing in Austin, Texas. The Austin Boathouse was a three-year high-profile project, centrally located and surrounded by active biking and running trails, used by thousands of residents each day.
LaRocca, principal architect at GSC Architects, chose to base the project design on the Nichiha panels because of the aesthetics and qualities of the panels, including the modular design; sustainability of materials; clean, crisp reveals; and the ability to utilize custom colors to fit the surrounding community.
“The design of the Austin Parks and Recreation Department Boathouse required a durable exterior material capable of withstanding weathering effects and community wear-and-tear,” commented LaRocca. “The City of Austin wanted a structure that made a visual statement, and that utilized sustainable materials. In the end, the Nichiha panels hit all of the goals, and helped create a building that the citizens of Austin will be proud stewards of for many years to come.”
Architect
Joseph LaRocca
GSC ArchitectsLocation
Austin, TXProject Type
New ConstructionProduct
Illumination SeriesProject Features
- Clean, Modern Look
- Color Xpressions System
- Modularity
- Sustainability
- Durability
- Versatility
- Modified Rainscreen System
- Cost Savings
Panel thickness, modularity, and rainscreen approach to cladding were key attributes to the utilization of Nichiha panels. Nichiha’s Illumination Series Panels with Color Xpressions (color customization) were a perfect choice to reflect the image of the city and create a standout focal point for a locally known landmark. The Illumination Series panels provide a durable and versatile design, with a modern look and feel, complementing the current community landscape, at the fraction of the price of metal panels.
“We love the look of the Nichiha Illumination panels. We wanted the clean, modern look of metal, and Nichiha was the only manufacturer who could accomplish the aesthetic we wanted and remain environmentally-friendly,” stated LaRocca.
Challenge
To find durable, modern-looking panels with the design aesthetics and qualities to compliment the surrounding community.
Solution
The Illumination Series panels provided a durable, sustainable and versatile design, with a clean crisp modern look and feel, complementing the current community landscape, at the fraction of the price of metal panels.
Results
Nichiha was able to provide the client with the desired look and feel to complement the Austin Boathouse, utilizing high-performance, and durable exterior cladding panels. +

Related Stories
| Oct 4, 2013
Sydney to get world's tallest 'living' façade
The One Central Park Tower development consists of two, 380-foot-tall towers covered in a series of living walls and vertical gardens that will extend the full height of the buildings.
Sponsored | | Sep 23, 2013
Nichiha USA panels provide cost savings for community project
When tasked with the design and development of a newly constructed Gateway Rehabilitation Center, architects at Rothschild Doyno Collaborative first designed the new center to include metal panels. When the numbers came back, they were challenged with finding a product that would help cut costs and keep them within the construction budget. Nichiha’s fiber cement panels come in a half or less of the metal panel cost.
| Sep 19, 2013
6 emerging energy-management glazing technologies
Phase-change materials, electrochromic glass, and building-integrated PVs are among the breakthrough glazing technologies that are taking energy performance to a new level.
| Sep 13, 2013
Video: Arup offers tour of world's first algae-powered building
Dubbed BIQ house, the building features a bright green façade consisting of hollow glass panels filled with algae and water.
| Sep 9, 2013
Top 25 continuing education courses on BDCuniversity
An overview of the 25 most popular continuing education courses on BDCuniversity.com.
Sponsored | | Aug 29, 2013
Nichiha USA panels selected for unique mixed-use project in Cambridge, Mass.
Peter Quinn Architects specifies Nichiha’s Illumination Series Panels for a progressive look for a work/live/play development in the heart of the Harvard community.
| Aug 22, 2013
Energy-efficient glazing technology [AIA Course]
This course discuses the latest technological advances in glazing, which make possible ever more efficient enclosures with ever greater glazed area.
| Jul 1, 2013
Firestone Building Products Company LLC Announces Sustainability Report
Firestone Building Products Company, LLC, the leading manufacturer of superior “Roots to Rooftops” products for commercial building performance solutions, today announced the release of its 2012 Sustainability Report. The report, the first for Firestone Building Products Company, covers the fiscal 2012 year and is available for download at firestonebpco.com.
| Jun 28, 2013
Calculating the ROI of building enclosure commissioning
A researcher at Lawrence Berkeley National Laboratory calls building enclosure commissioning “the single-most cost-effective strategy for reducing energy, costs, and greenhouse gas emissions in buildings today.”
| May 14, 2013
Easy net-zero energy buildings [infographic]
"Be a Zero Hero" infographic educates building industry professionals on ultra energy-efficient structural insulated panel construction


