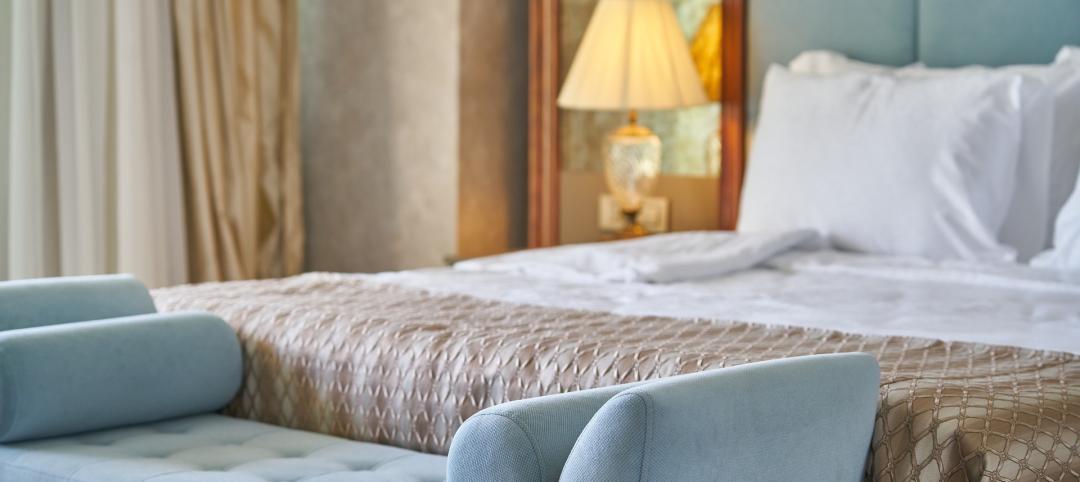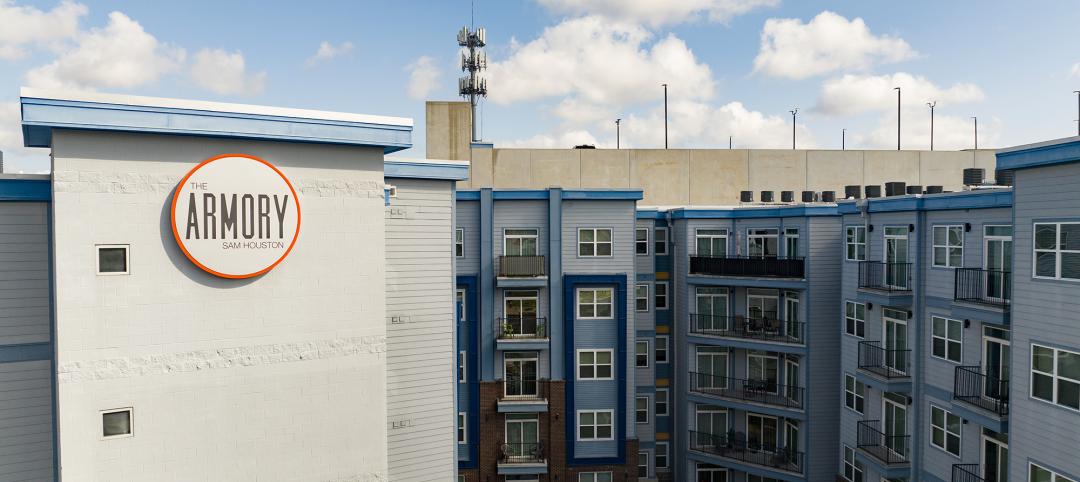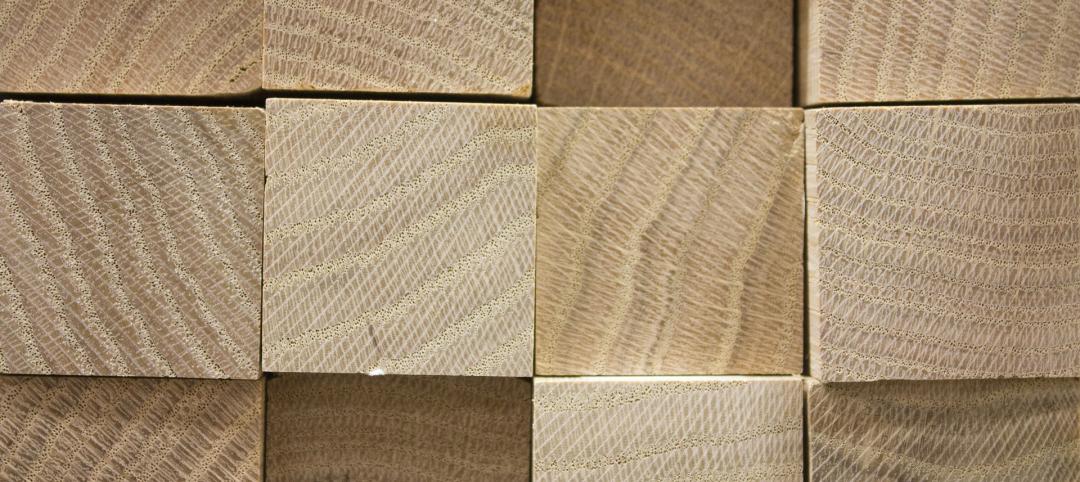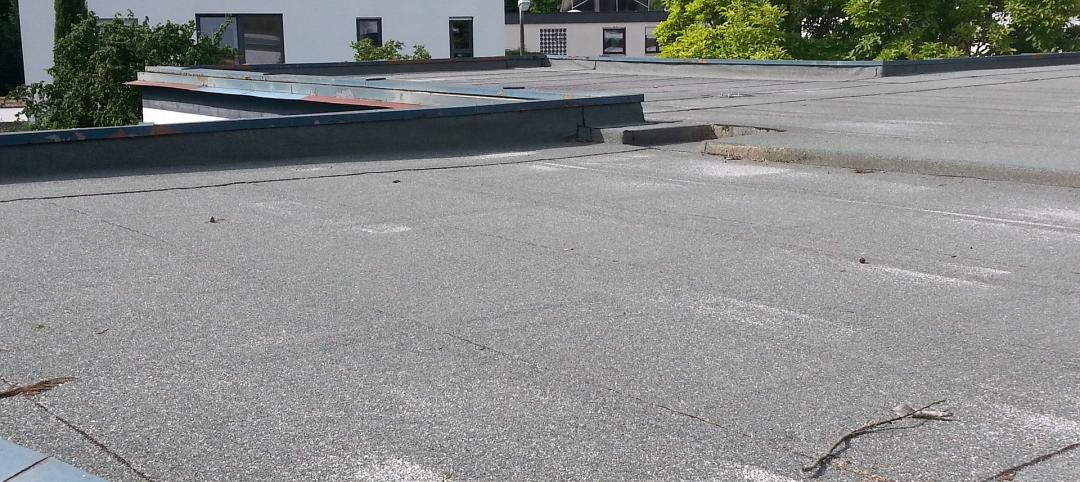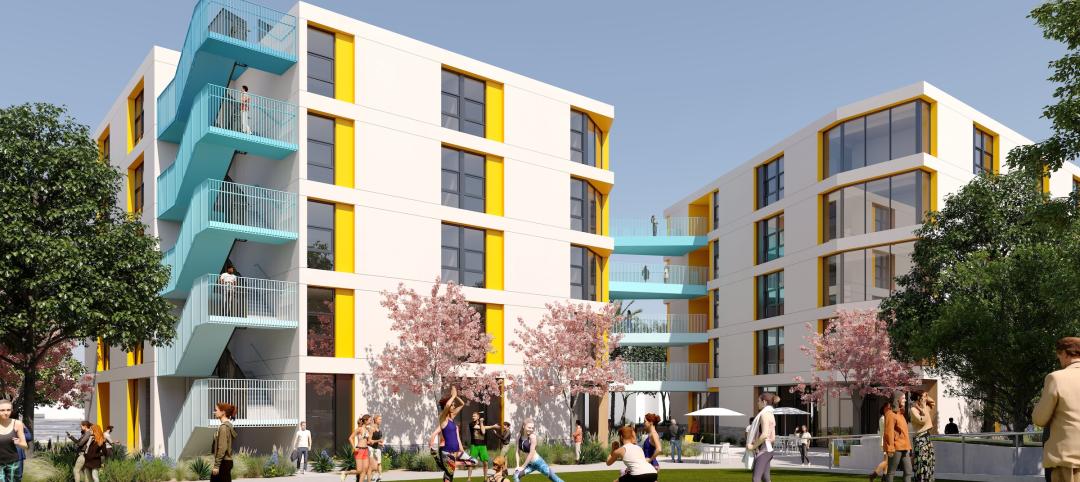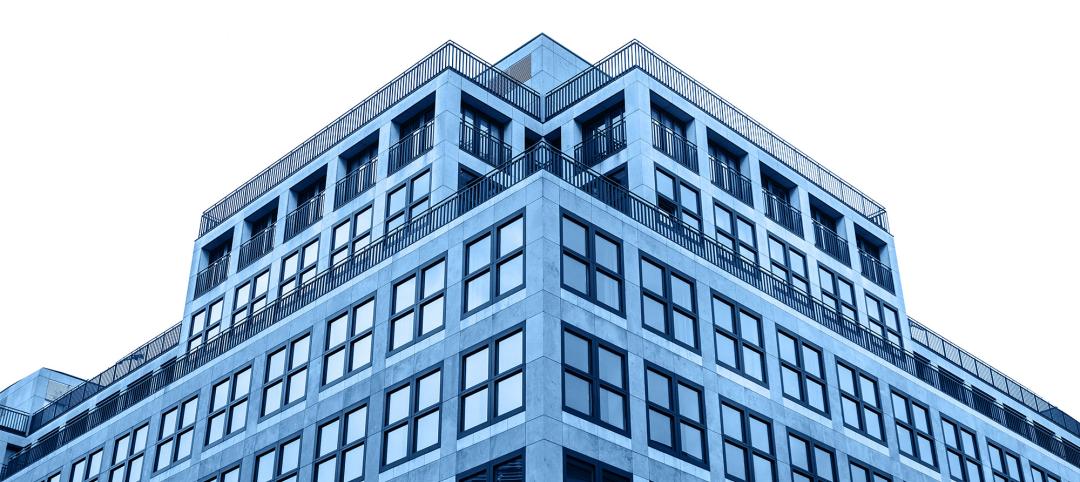When the opportunity occurred to introduce a progressive new look for a mixed-use development, John Fasano knew that he had the perfect product solution to create an innovative work/live/play community. The Cambridge mixed-use project is located at 1075 Mass Avenue, in a highly visible area located in the heart of the Harvard community. The mixed-use facility includes Crate and Barrel, with residential living space in the back of the building.
Fasano, architect with Peter Quinn Architects, had been waiting for the right project to use Nichiha’s Illumination Series Panels to create the look and feel of an upscale community with the customized color options of Nichiha’s Color Xpressions system. “This area of Cambridge is progressive and open to new ideas and solutions,” mentioned Fasano. “A mixed-use development like this Illumination project is a perfect solution to meet the wants and needs of both residents and the retail community. The Nichiha cladding system is an ideal solution that blends beauty and easy installation together to provide an upscale look to anchor this development.”
Fasano had learned about the Nichiha products from a previous project at Patriot Place in Foxboro, Massachusetts, where they utilized Nichiha fiber cement panels. In fact, Peter Quinn Architects is working on several projects in the Cambridge area, utilizing various Nichiha fiber cement products. “We needed to find a light-weight, durable, fire-resistant cladding material. We considered Nichiha along with other fiber cement products because they’re fire resistant materials, but Nichiha seemed the most suitable for our needs due to their patented rainscreen system. Additionally, we liked the modular scale of the panels, as well as the concealed fastener system and ease of installation,” stated Fasano.
The Cambridge mixed-used project incorporates Nichiha’s Illumination Series Panels, in three custom colors. Nichiha’s Color Xpressions System allowed for the architect to choose a variety of personalized colors to match the specific design of the building. Nichiha’s Illumination Series Panels provided an attractive finish, quick installation, cost-savings and a vast array of distinctive color options; all of these value benefits stand Nichiha apart from other cladding options in the industry. “Nichiha panels allowed us to create an interesting, random color pattern at a human scale with clean lines and a finished overall appearance,” commented Fasano.
More specifically, the Illumination Series panels were chosen in part to their ability to be installed at all times of the year, regardless of the weather or temperature. The panels for this project were installed in the dead of winter, which is a huge benefit when comparing other types of cladding materials, as many have to be preferably installed in warm weather (i.e. brick and stone).
The Cambridge mixed-use project used Nichiha Illumination Series panels to complete the all inclusive work/live/play community, which includes both residential and retail space.
CHALLENGE
The architects needed to find a light-weight, durable, fire-resistant cladding material that had a moisture management system that worked with their budget.
SOLUTION
Nichiha’s Illumination Panels provided custom color availability, easy-installation, fire-resistant material that has a built-in rainscreen system. Due to the versatility of the product, it was able to be installed in the dead of winter, where many other products cannot be, keeping the project on time.
RESULTS
The mixed-use project in Cambridge was completed with the use of Nichiha’s Illumination Panels, which provided functionality and modern aesthetics, a true stand-out, creating an all inclusive work/live/play community.
Architect: Peter Quinn Architects
Location: Cambridge, Mass.
Project type: new construction
Product: Illumination Series
Project features:
? Modern aesthetics
? Simple installation
? Drained and back ventilated rainscreen system
? Color Xpressions System
? Durability
Nichiha U.S.A., Inc., a subsidiary of Nichiha Corporation, was established 1998 and is headquartered in Norcross, Ga. Nichiha Corporation, an international leader in fiber cement technology for more than 35 years, has 13 plants worldwide and markets distinct patterns of fiber cement siding products in the U.S. In 2007, Nichiha opened its first U.S. manufacturing plant in Macon, Ga., responding to an increase in demand for fiber cement products in the Southeast market. For more information, call 1.86.NICHIHA1 or visit nichiha.com.
Related Stories
Senior Living Design | Apr 24, 2024
Nation's largest Passive House senior living facility completed in Portland, Ore.
Construction of Parkview, a high-rise expansion of a Continuing Care Retirement Community (CCRC) in Portland, Ore., completed recently. The senior living facility is touted as the largest Passive House structure on the West Coast, and the largest Passive House senior living building in the country.
Hotel Facilities | Apr 24, 2024
The U.S. hotel construction market sees record highs in the first quarter of 2024
As seen in the Q1 2024 U.S. Hotel Construction Pipeline Trend Report from Lodging Econometrics (LE), at the end of the first quarter, there are 6,065 projects with 702,990 rooms in the pipeline. This new all-time high represents a 9% year-over-year (YOY) increase in projects and a 7% YOY increase in rooms compared to last year.
Student Housing | Apr 23, 2024
Student Quarters selected to manage 502-bed student housing community
Student Quarters, a leading student housing owner and management company, announces the newest addition to its portfolio: The Armory Sam Houston Apartments.
75 Top Building Products | Apr 22, 2024
Enter today! BD+C's 75 Top Building Products for 2024
BD+C editors are now accepting submissions for the annual 75 Top Building Products awards. The winners will be featured in the November/December 2024 issue of Building Design+Construction.
Resiliency | Apr 22, 2024
Controversy erupts in Florida over how homes are being rebuilt after Hurricane Ian
The Federal Emergency Management Agency recently sent a letter to officials in Lee County, Florida alleging that hundreds of homes were rebuilt in violation of the agency’s rules following Hurricane Ian. The letter provoked a sharp backlash as homeowners struggle to rebuild following the devastating 2022 storm that destroyed a large swath of the county.
Mass Timber | Apr 22, 2024
British Columbia changing building code to allow mass timber structures of up to 18 stories
The Canadian Province of British Columbia is updating its building code to expand the use of mass timber in building construction. The code will allow for encapsulated mass-timber construction (EMTC) buildings as tall as 18 stories for residential and office buildings, an increase from the previous 12-story limit.
Standards | Apr 22, 2024
Design guide offers details on rain loads and ponding on roofs
The American Institute of Steel Construction and the Steel Joist Institute recently released a comprehensive roof design guide addressing rain loads and ponding. Design Guide 40, Rain Loads and Ponding provides guidance for designing roof systems to avoid or resist water accumulation and any resulting instability.
Building Materials | Apr 22, 2024
Tacoma, Wash., investigating policy to reuse and recycle building materials
Tacoma, Wash., recently initiated a study to find ways to increase building material reuse through deconstruction and salvage. The city council unanimously voted to direct the city manager to investigate deconstruction options and estimate costs.
Student Housing | Apr 19, 2024
$115 million Cal State Long Beach student housing project will add 424 beds
A new $115 million project recently broke ground at California State University, Long Beach (CSULB) that will add housing for 424 students at below-market rates. The 108,000 sf La Playa Residence Hall, funded by the State of California’s Higher Education Student Housing Grant Program, will consist of three five-story structures connected by bridges.
MFPRO+ News | Apr 18, 2024
Marquette Companies forms alliance with Orion Residential Advisors
Marquette Companies, a national leader in multifamily development, investment, and management, announces its strategic alliance with Deerfield, Ill.-based Orion Residential Advisors, an integrated multifamily investment and operating firm active in multiple markets nationwide.




