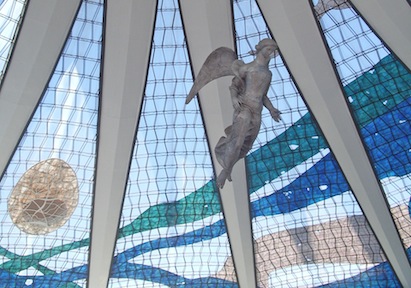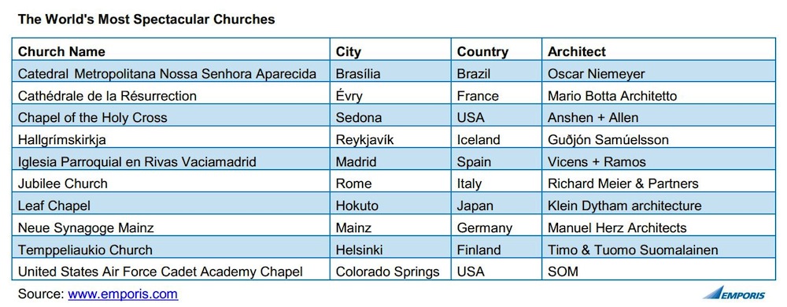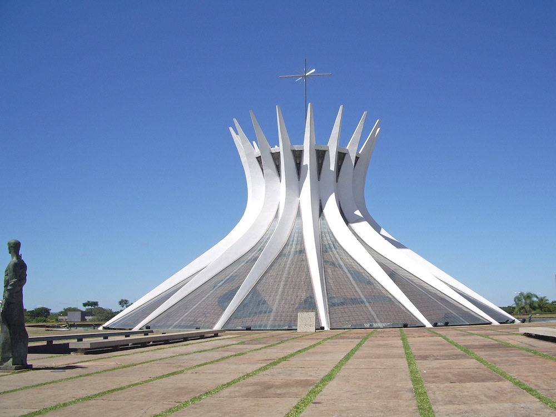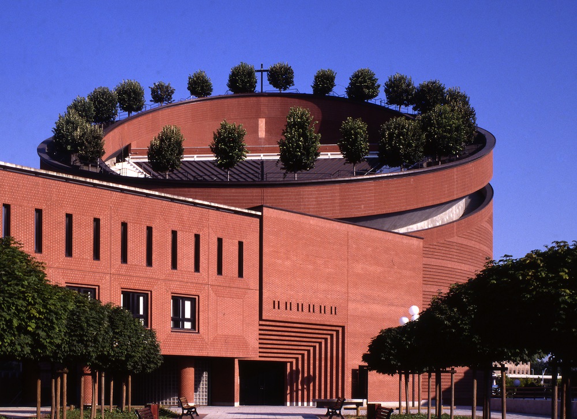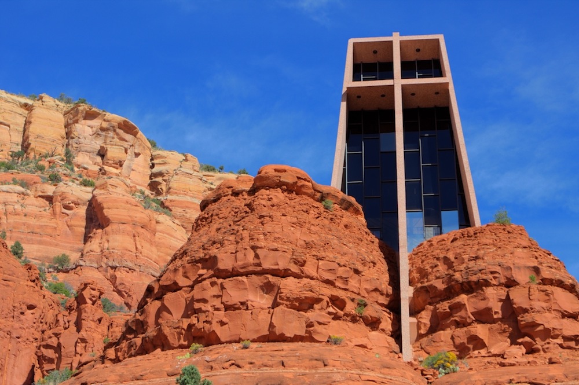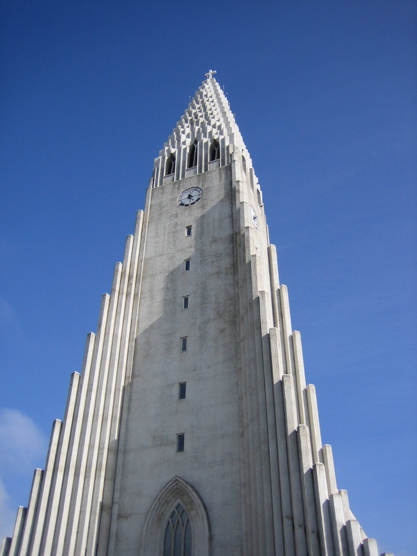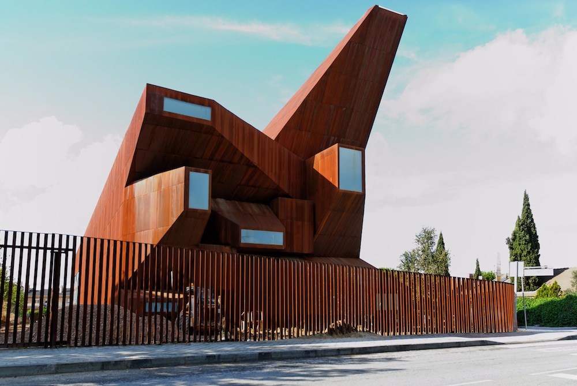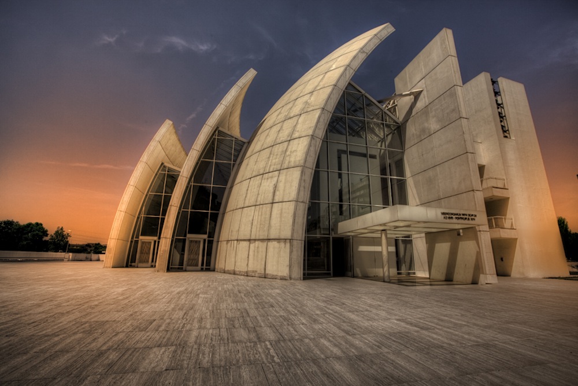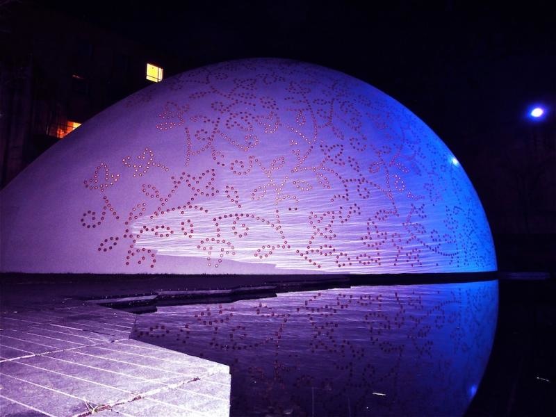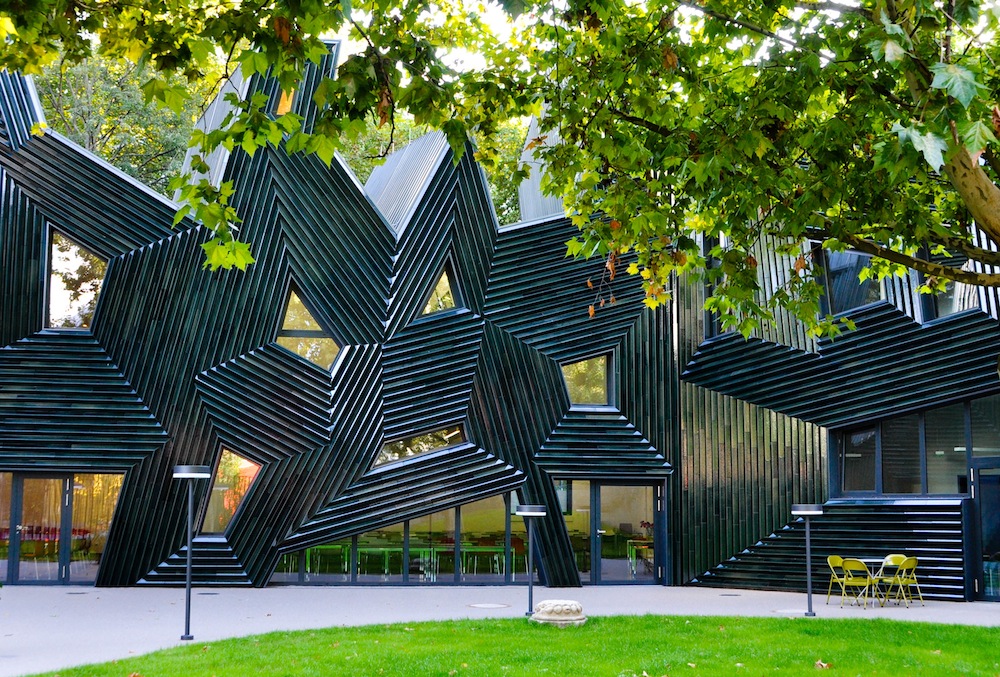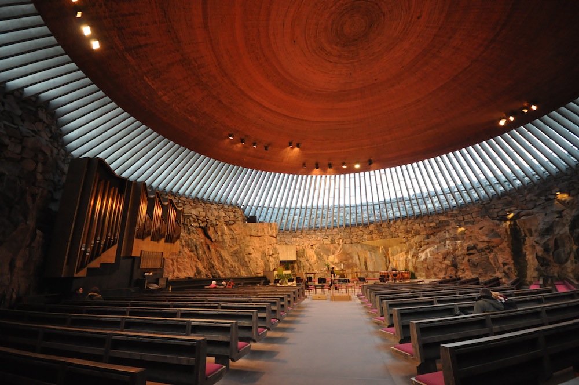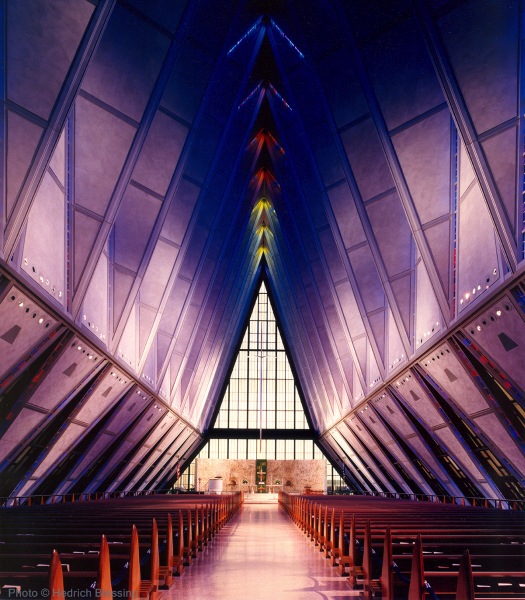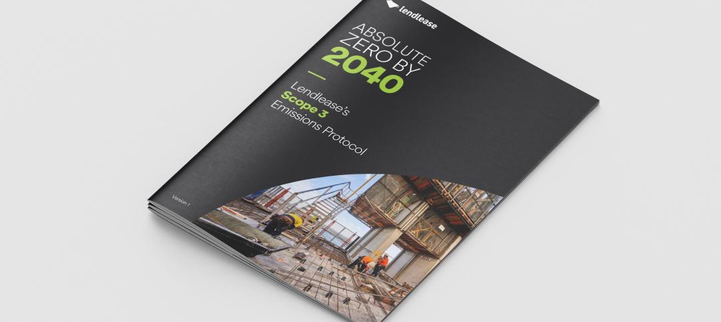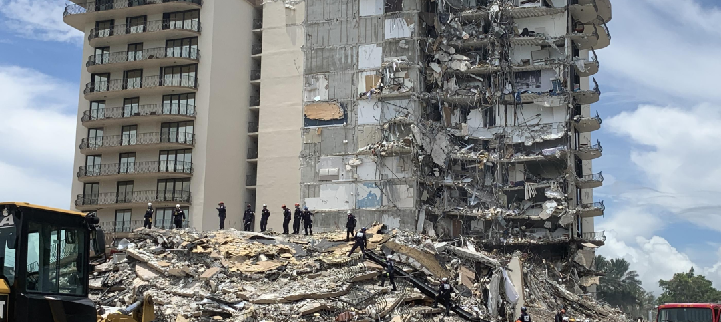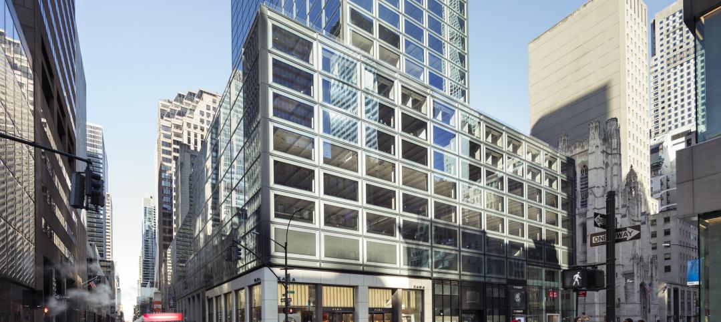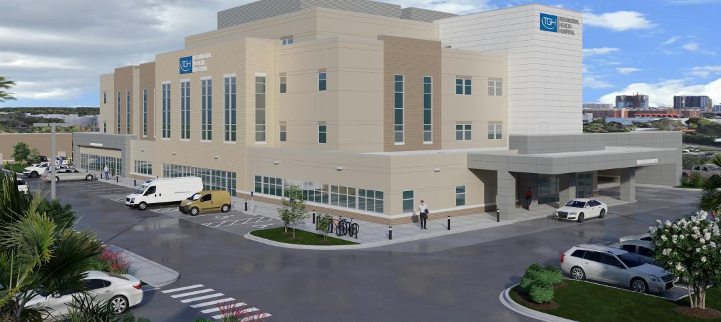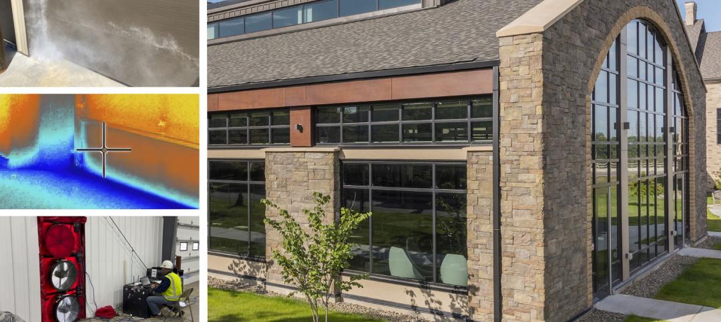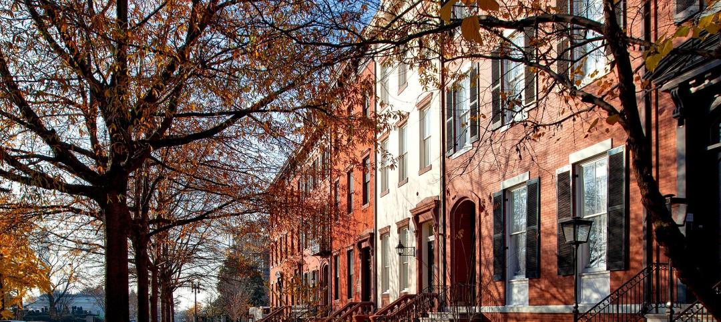Hamburg, Germany – Angular, asymmetrical, colorful and just plain extraordinary, there are modern churches that will have one looking in vain for a traditional steeple. All around the world, architects are designing ever more eye-catching houses of worship – chapels and synagogues whose shapes and colors will be impressing visitors long after the upcoming holiday season has passed. Emporis, the international provider of building information, has now compiled a selection of the world's most spectacular churches, as summarized in the table below:
One of the most recent examples, the Neue Synagoge (New Synagogue) in the German city of Mainz, is reminiscent at first sight of building blocks in a wide variety of shapes and sizes, piled on top of one another and interspersed by slanting triangular and rectangular windows. In actual fact, this Jewish place of worship, completed in 2010, is intended to represent an outsized version of the Hebrew word Kedushah, meaning blessing. The architects of Iglesia Parroquial en Rivas Vaciamadrid in Madrid, Vicens + Ramos, also make strong use of corners and edges, with finger-like protuberances projecting like truncated pyramids out of the north side of the church. The building is also notable for its rust- colored facade, which sets it apart from other churches in terms of color.
With fewer angles, but all the more rotund instead, are the Cathe?drale de la Re?surrection in E?vry, France, and the Leaf Chapel in Hokuto, Japan. The former catches the attention with its circular footprint and the trees ringing its steep rooftop like a crown. The Leaf Chapel, on the other hand, is reminiscent of a cupola nestling against a slope. Its two-part shape consists of a glass half that is stationary and a second half made of steel that can be pushed up over the other. In favorable weather conditions, the indoor chapel can quickly be made into a location for an open-air wedding.
A harmonious combination of rectangular and round elements is displayed by the Jubilee Church in Rome, Italy. While the right-hand half is composed of rectangular blocks that house the various rooms and a bell tower, the left-hand side is characterized by three semi-circular layers that grow smaller as you move outward, and which lean over the other parts of the building like a cocoon. Especially for the "Eternal City" Rome with its countless Christian churches from two millennia of history, this asymmetrical house of worship does not just represent a feat of daring, but also a singular architectural highlight.
Wherever one looks, church architecture is undergoing a process of upheaval. Outstanding designs are making modern houses of worship stylish works of art. Whether this modernization of the appearance will benefit the image of church as an institution and lead to more people attending services, will remain to be seen. One thing, however, is already certain: These ten spectacular churches are unique architectural masterpieces.
1. Catedral Metropolitana Nossa Senhora Aparecida
Brasília, Brazil; Oscar Niemeyer, Architect
2. Cathédrale de la Résurrection
Évry, France; Mario Botta Architetto, architect
3. Chapel of the Holy Cross
Sedona, Arizona, U.S.; Anshen + Allen, architect
4. Hallgrímskirkja
Reykjavík, Iceland; Guðjón Samúelsson, architect
5. Iglesia Parroquial en Rivas Vaciamadrid
Madrid, Spain; Vicens + Ramos, architect
6. Jubilee Church
Rome, Italy; Richard Meier & Partners
7. Leaf Chapel
Hokuto, Japan; Klein Dythim architecture, architect
8. Neue Synagoge Mainz
Mainz, Germany; Manuel Herz Architects
9. Temppeliaukio Church
Helsinki, Finland; Timo & Tuomo Suomalainen, architects
10. U.S. Air Force Cadet Academy Chapel
Colorado Springs, Colorado; SOM, architect
About Emporis
Emporis is a leading database of information about building and construction projects, based in Germany. For over a decade Emporis has helped companies, organizations and individuals stay informed about the building industry. The Emporis Skyscraper Award is the world’s most renowned prize for high-rise architecture.
Related Stories
Codes and Standards | Sep 25, 2023
Lendlease launches new protocol for Scope 3 carbon reduction
Lendlease unveiled a new protocol to monitor, measure, and disclose Scope 3 carbon emissions and called on built environment industry leaders to tackle this challenge.
Data Centers | Sep 21, 2023
North American data center construction rises 25% to record high in first half of 2023, driven by growth of artificial intelligence
CBRE’s latest North American Data Center Trends Report found there is 2,287.6 megawatts (MW) of data center supply currently under construction in primary markets, reaching a new all-time high with more than 70% already preleased.
Adaptive Reuse | Sep 15, 2023
Salt Lake City’s Frank E. Moss U.S. Courthouse will transform into a modern workplace for federal agencies
In downtown Salt Lake City, the Frank E. Moss U.S. Courthouse is being transformed into a modern workplace for about a dozen federal agencies. By providing offices for agencies previously housed elsewhere, the adaptive reuse project is expected to realize an annual savings for the federal government of up to $6 million in lease costs.
Data Centers | Sep 15, 2023
Power constraints are restricting data center market growth
There is record global demand for new data centers, but availability of power is hampering market growth. That’s one of the key findings from a new CBRE report: Global Data Center Trends 2023.
Engineers | Sep 15, 2023
NIST investigation of Champlain Towers South collapse indicates no sinkhole
Investigators from the National Institute of Standards and Technology (NIST) say they have found no evidence of underground voids on the site of the Champlain Towers South collapse, according to a new NIST report. The team of investigators have studied the site’s subsurface conditions to determine if sinkholes or excessive settling of the pile foundations might have caused the collapse.
Office Buildings | Sep 14, 2023
New York office revamp by Kohn Pedersen Fox features new façade raising occupant comfort, reducing energy use
The modernization of a mid-century Midtown Manhattan office tower features a new façade intended to improve occupant comfort and reduce energy consumption. The building, at 666 Fifth Avenue, was originally designed by Carson & Lundin. First opened in November 1957 when it was considered cutting-edge, the original façade of the 500-foot-tall modernist skyscraper was highly inefficient by today’s energy efficiency standards.
Healthcare Facilities | Sep 13, 2023
Florida’s first freestanding academic medical behavioral health hospital breaks ground in Tampa Bay
Construction kicked off recently on TGH Behavioral Health Hospital, Florida’s first freestanding academic medical behavioral health hospital. The joint venture partnership between Tampa General (a 1,040-bed facility) and Lifepoint Behavioral Health will provide a full range of inpatient and outpatient care in specialized units for pediatrics, adolescents, adults, and geriatrics, and fills a glaring medical need in the area.
Resiliency | Sep 11, 2023
FEMA names first communities for targeted assistance on hazards resilience
FEMA recently unveiled the initial designation of 483 census tracts that will be eligible for increased federal support to boost resilience to natural hazards and extreme weather. The action was the result of bipartisan legislation, the Community Disaster Resilience Zones Act of 2022. The law aims to help localities most at risk from the impacts of climate change to build resilience to natural hazards.
Metals | Sep 11, 2023
Best practices guide for air leakage testing for metal building systems released
The Metal Building Manufacturers Association (MBMA) released a new guidebook, Metal Building Systems - Best Practices to Comply with Whole-Building Air Leakage Testing Requirements.
MFPRO+ Research | Sep 11, 2023
Conversions of multifamily dwellings to ‘mansions’ leading to dwindling affordable stock
Small multifamily homes have historically provided inexpensive housing for renters and buyers, but developers have converted many of them in recent decades into larger, single-family units. This has worsened the affordable housing crisis, say researchers.


