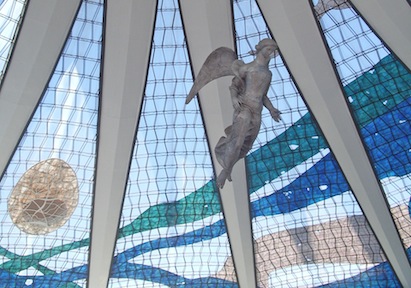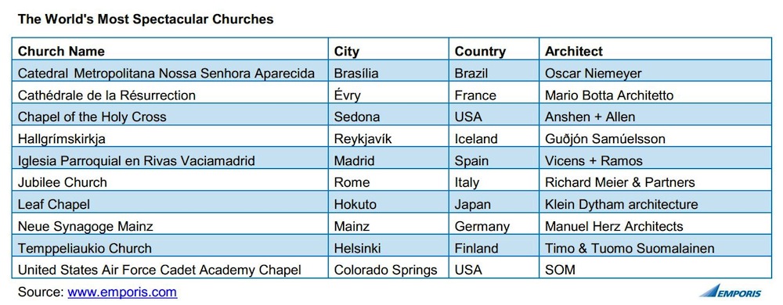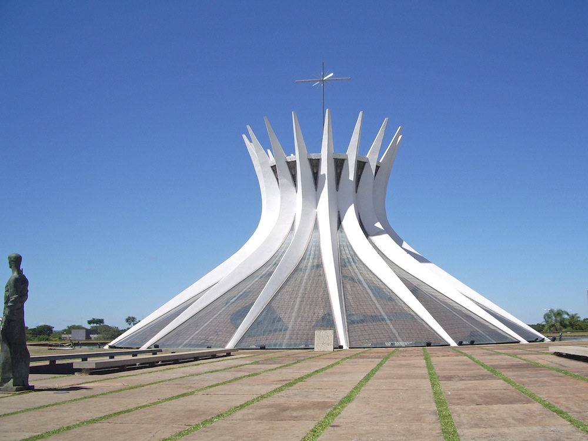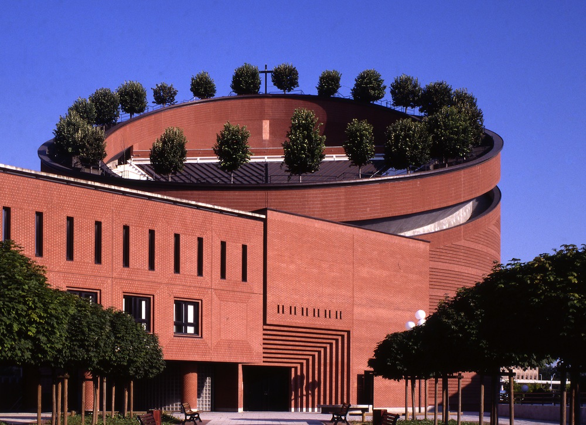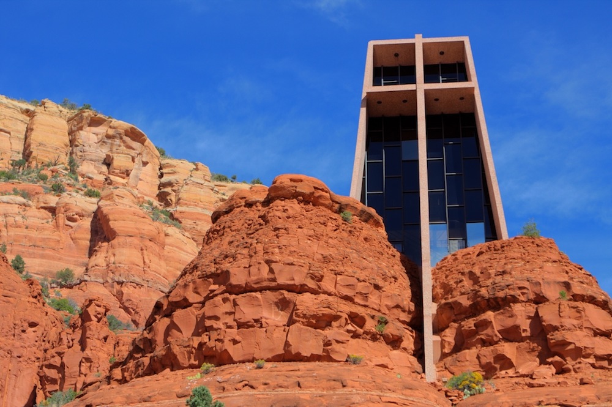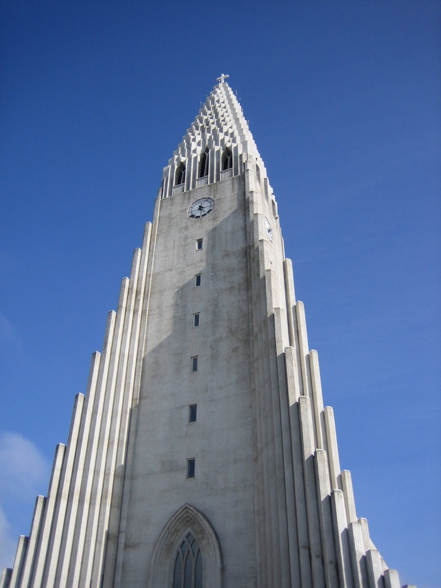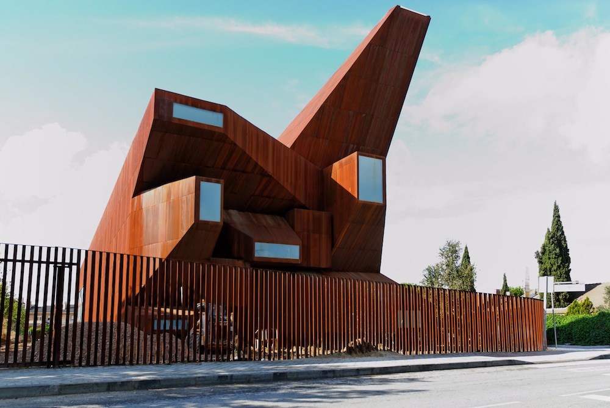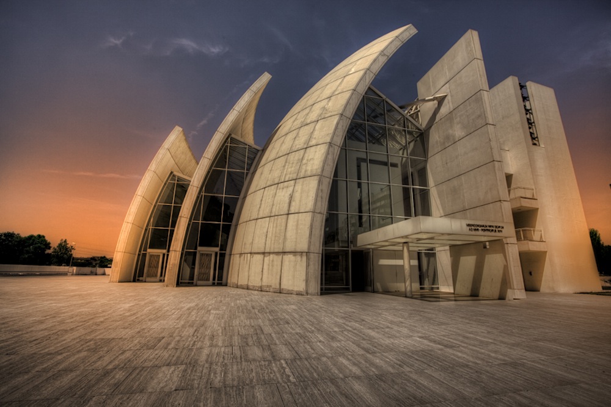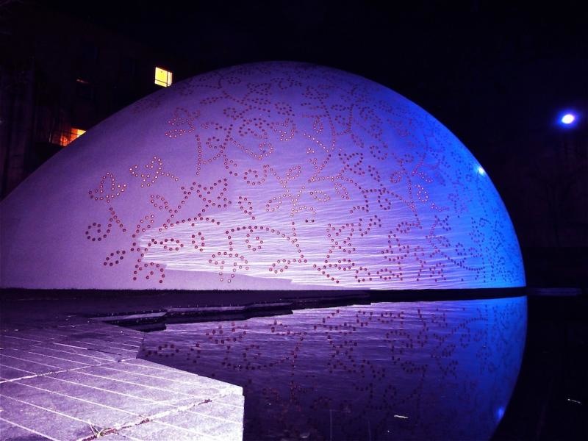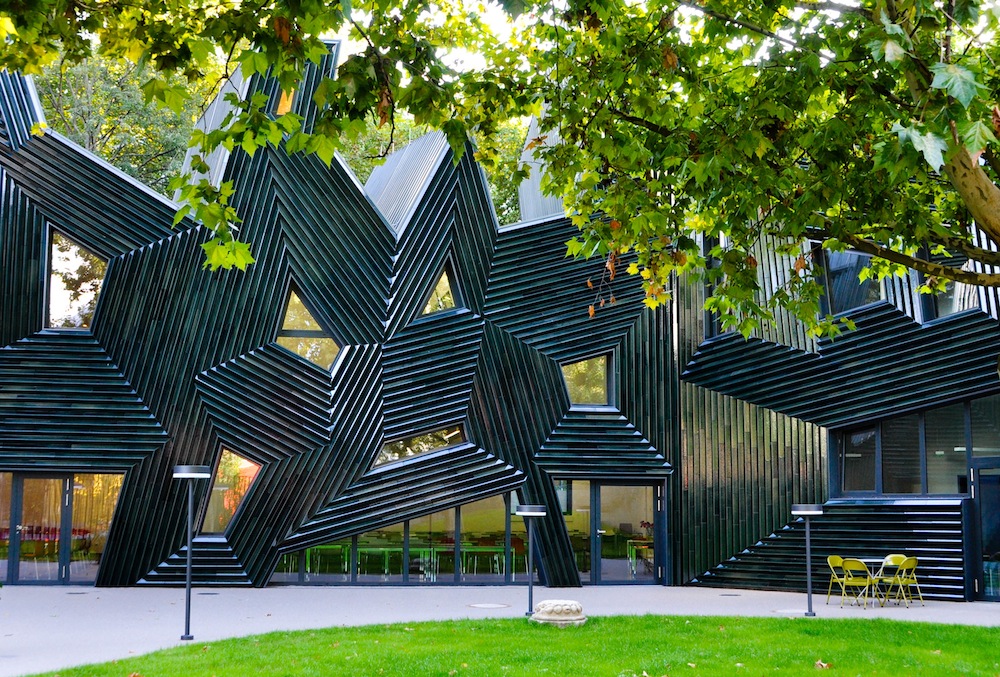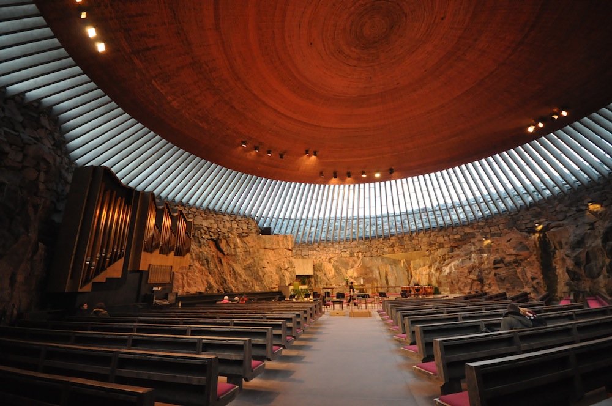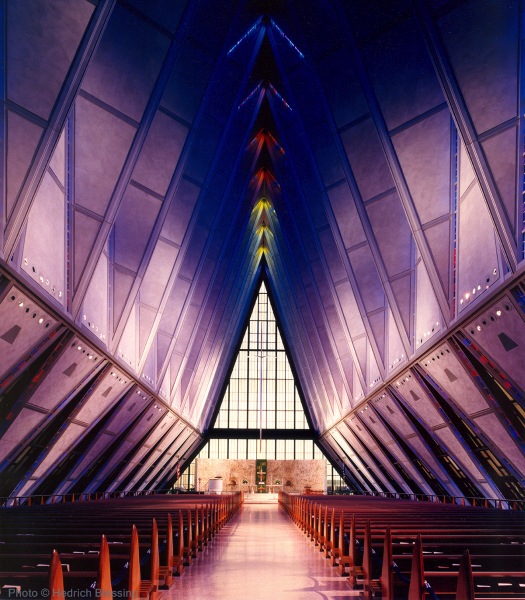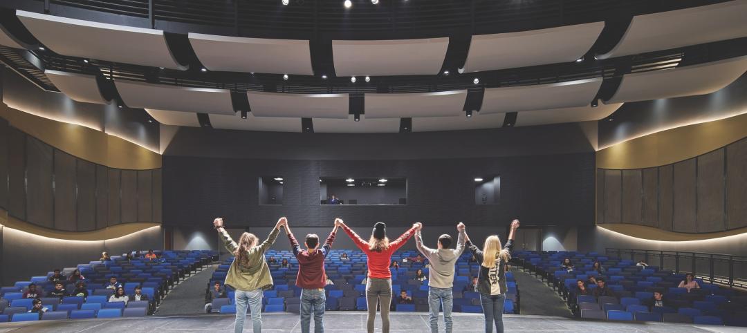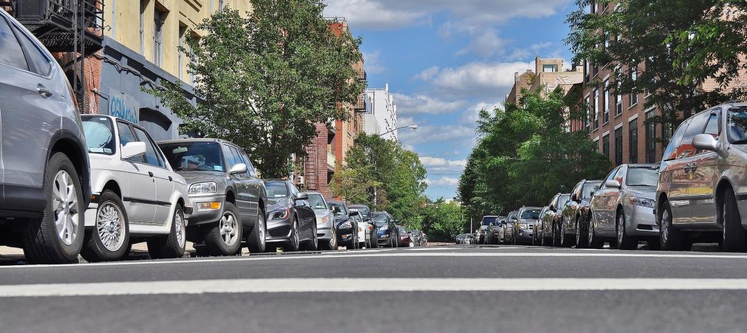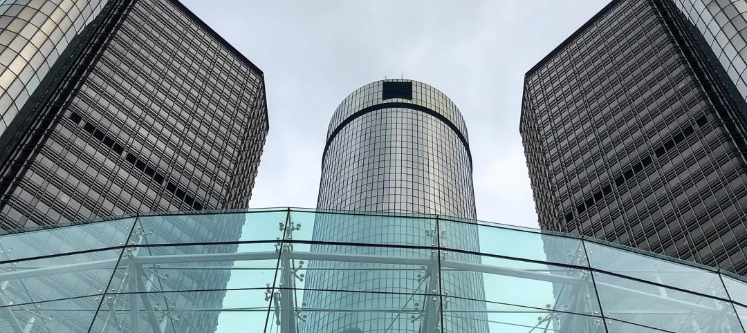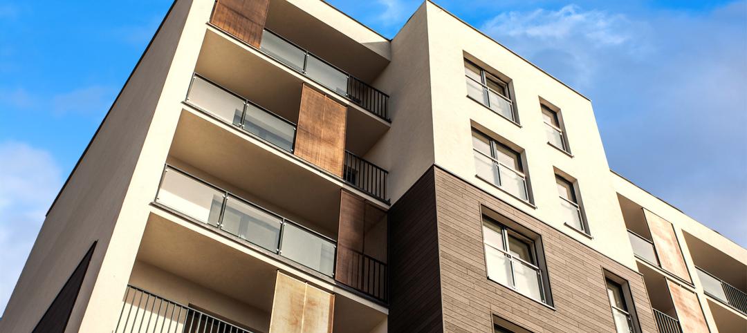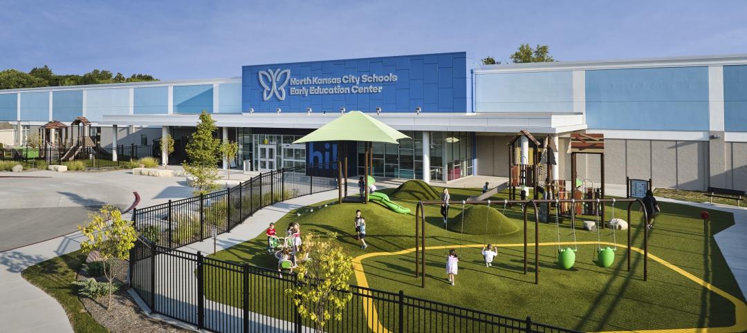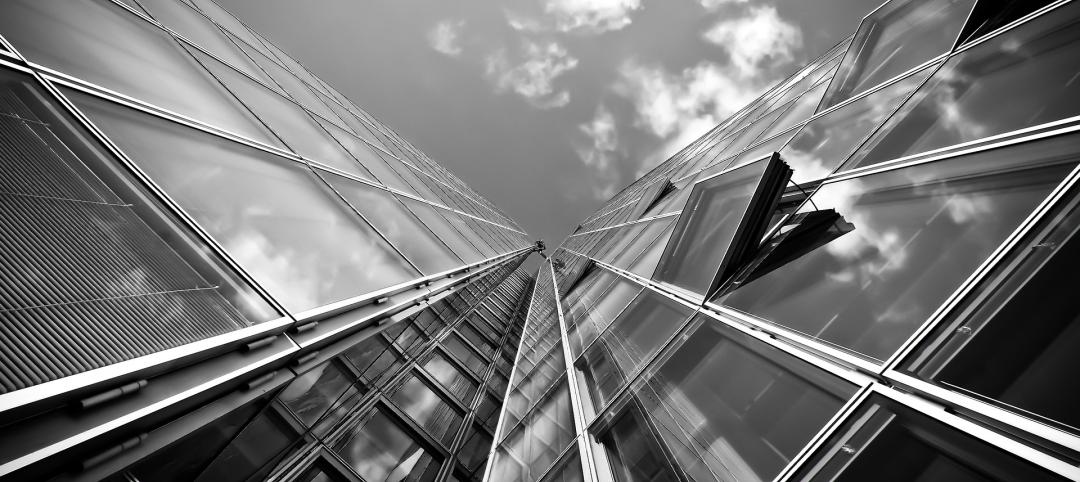Hamburg, Germany – Angular, asymmetrical, colorful and just plain extraordinary, there are modern churches that will have one looking in vain for a traditional steeple. All around the world, architects are designing ever more eye-catching houses of worship – chapels and synagogues whose shapes and colors will be impressing visitors long after the upcoming holiday season has passed. Emporis, the international provider of building information, has now compiled a selection of the world's most spectacular churches, as summarized in the table below:
One of the most recent examples, the Neue Synagoge (New Synagogue) in the German city of Mainz, is reminiscent at first sight of building blocks in a wide variety of shapes and sizes, piled on top of one another and interspersed by slanting triangular and rectangular windows. In actual fact, this Jewish place of worship, completed in 2010, is intended to represent an outsized version of the Hebrew word Kedushah, meaning blessing. The architects of Iglesia Parroquial en Rivas Vaciamadrid in Madrid, Vicens + Ramos, also make strong use of corners and edges, with finger-like protuberances projecting like truncated pyramids out of the north side of the church. The building is also notable for its rust- colored facade, which sets it apart from other churches in terms of color.
With fewer angles, but all the more rotund instead, are the Cathe?drale de la Re?surrection in E?vry, France, and the Leaf Chapel in Hokuto, Japan. The former catches the attention with its circular footprint and the trees ringing its steep rooftop like a crown. The Leaf Chapel, on the other hand, is reminiscent of a cupola nestling against a slope. Its two-part shape consists of a glass half that is stationary and a second half made of steel that can be pushed up over the other. In favorable weather conditions, the indoor chapel can quickly be made into a location for an open-air wedding.
A harmonious combination of rectangular and round elements is displayed by the Jubilee Church in Rome, Italy. While the right-hand half is composed of rectangular blocks that house the various rooms and a bell tower, the left-hand side is characterized by three semi-circular layers that grow smaller as you move outward, and which lean over the other parts of the building like a cocoon. Especially for the "Eternal City" Rome with its countless Christian churches from two millennia of history, this asymmetrical house of worship does not just represent a feat of daring, but also a singular architectural highlight.
Wherever one looks, church architecture is undergoing a process of upheaval. Outstanding designs are making modern houses of worship stylish works of art. Whether this modernization of the appearance will benefit the image of church as an institution and lead to more people attending services, will remain to be seen. One thing, however, is already certain: These ten spectacular churches are unique architectural masterpieces.
1. Catedral Metropolitana Nossa Senhora Aparecida
Brasília, Brazil; Oscar Niemeyer, Architect
2. Cathédrale de la Résurrection
Évry, France; Mario Botta Architetto, architect
3. Chapel of the Holy Cross
Sedona, Arizona, U.S.; Anshen + Allen, architect
4. Hallgrímskirkja
Reykjavík, Iceland; Guðjón Samúelsson, architect
5. Iglesia Parroquial en Rivas Vaciamadrid
Madrid, Spain; Vicens + Ramos, architect
6. Jubilee Church
Rome, Italy; Richard Meier & Partners
7. Leaf Chapel
Hokuto, Japan; Klein Dythim architecture, architect
8. Neue Synagoge Mainz
Mainz, Germany; Manuel Herz Architects
9. Temppeliaukio Church
Helsinki, Finland; Timo & Tuomo Suomalainen, architects
10. U.S. Air Force Cadet Academy Chapel
Colorado Springs, Colorado; SOM, architect
About Emporis
Emporis is a leading database of information about building and construction projects, based in Germany. For over a decade Emporis has helped companies, organizations and individuals stay informed about the building industry. The Emporis Skyscraper Award is the world’s most renowned prize for high-rise architecture.
Related Stories
Modular Building | Jan 19, 2024
Building with shipping containers not as eco-friendly as it seems
With millions of shipping containers lying empty at ports around the world, it may seem like repurposing them to construct buildings would be a clear environmental winner. The reality of building with shipping containers is complicated, though, and in many cases isn’t a net-positive for the environment, critics charge, according to a report by NPR's Chloe Veltman.
Sponsored | BD+C University Course | Jan 17, 2024
Waterproofing deep foundations for new construction
This continuing education course, by Walter P Moore's Amos Chan, P.E., BECxP, CxA+BE, covers design considerations for below-grade waterproofing for new construction, the types of below-grade systems available, and specific concerns associated with waterproofing deep foundations.
Sponsored | Performing Arts Centers | Jan 17, 2024
Performance-based facilities for performing arts boost the bottom line
A look at design trends for “budget-wise” performing arts facilities reveals ways in which well-planned and well-built facilities help performers and audiences get the most out of the arts. This continuing education course is worth 1.0 AIA learning unit.
Adaptive Reuse | Jan 12, 2024
Office-to-residential conversions put pressure on curbside management and parking
With many office and commercial buildings being converted to residential use, two important issues—curbside management and parking—are sometimes not given their due attention. Cities need to assess how vehicle storage, bike and bus lanes, and drop-off zones in front of buildings may need to change because of office-to-residential conversions.
MFPRO+ News | Jan 12, 2024
Detroit may tax land more than buildings to spur development of vacant sites
The City of Detroit is considering a revamp of how it taxes property to encourage development of more vacant lots. The land-value tax has rarely been tried in the U.S., but versions of it have been adopted in many other countries.
MFPRO+ News | Jan 12, 2024
As demand rises for EV chargers at multifamily housing properties, options and incentives multiply
As electric vehicle sales continue to increase, more renters are looking for apartments that offer charging options.
Student Housing | Jan 12, 2024
UC Berkeley uses shipping containers to block protestors of student housing project
The University of California at Berkeley took the drastic step of erecting a wall of shipping containers to keep protestors out of a site of a planned student housing complex. The $312 million project would provide badly needed housing at the site of People’s Park.
Apartments | Jan 9, 2024
Apartment developer survey indicates dramatic decrease in starts this year
Over 56 developers, operators, and investors across the country were surveyed in John Burns Research and Consulting's recently-launched Apartment Developer and Investor Survey.
K-12 Schools | Jan 8, 2024
Video: Learn how DLR Group converted two big-box stores into an early education center
Learn how the North Kansas City (Mo.) School District and DLR Group adapted two big-box stores into a 115,000-sf early education center offering services for children with special needs.
Green | Jan 8, 2024
DOE releases RFI on developing national definition for a Zero Emissions Building
The Department of Energy released a Request for Information (RFI) for feedback from industry, academia, research laboratories, government agencies, and other stakeholders on a draft national definition for a Zero Emissions Building.


