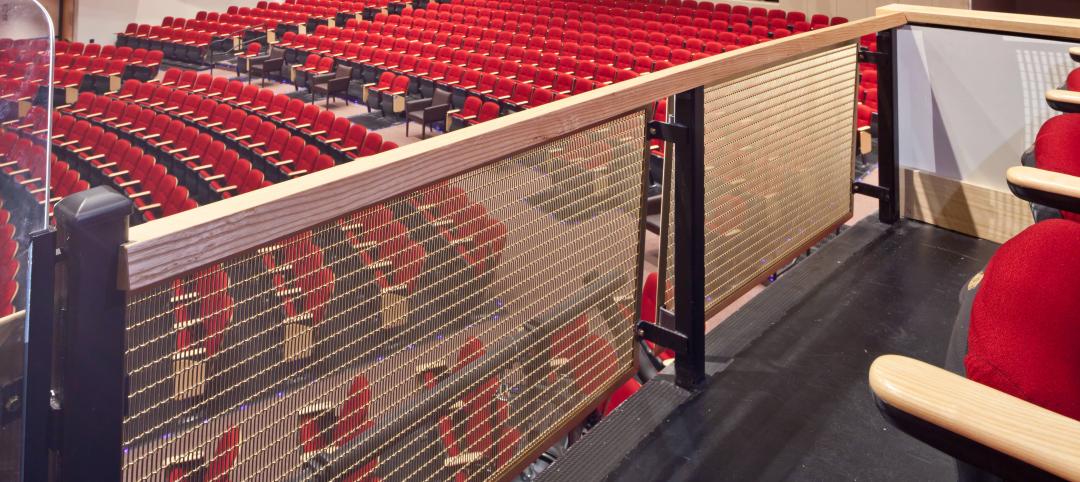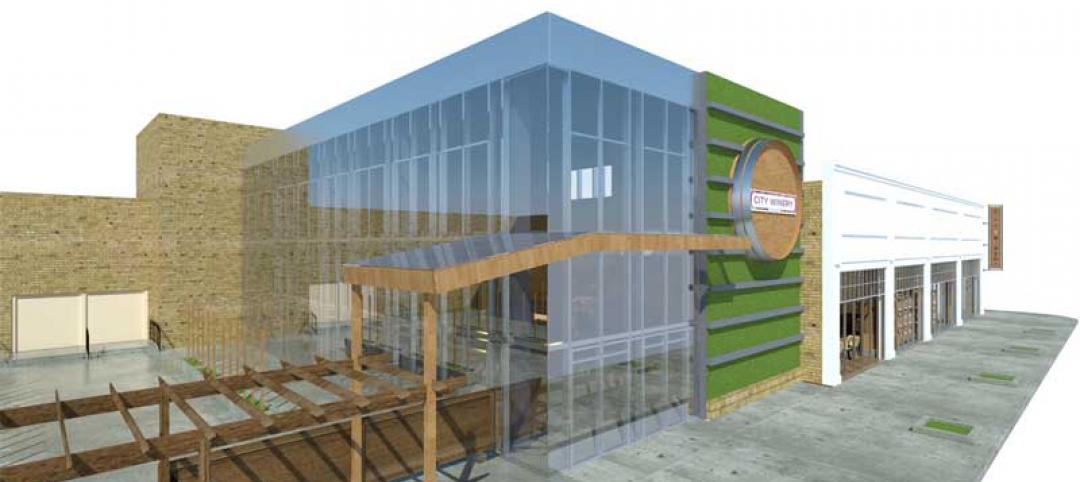The Tilt-Up Concrete Association (TCA) – a non-profit international organization that serves to expand and improve the use of Tilt-Up as the preferred construction method -- has announced the release of The Construction of Tilt-Up.
The newest publication from the TCA is the second in a planned trilogy of resources covering the architecture, engineering and construction of Tilt-Up. The Construction of Tilt-Up presents state-of-the-art information and large colorful imagery of the construction process. Continuing the high quality evidenced in The Architecture of Tilt-Up, this book also uses the new large format (10 inches by 10 inches).
“The Construction of Tilt-Up is a long overdue publication,” states Jim Baty, TCA Technical Director. “Recognizing the impact that Hugh Brooks has had on the industry when he produced the Tilt-Up Design and Construction Manual, there has been a wealth of technology and process change in the last decade. The focus of our effort on this manual was to bring to light these technological improvements and testimonies to the maturity of the professional contractors in the industry. It is a great companion to The Architecture of Tilt-Up that was released last year.”
Topics covered in the book include: planning; slabs and foundation; panel layout and forming; reinforcement; inserts and embedded items; placing and finishing of the panels; lifting, setting and bracing of the panels; connections; and finishing touches.
The Construction of Tilt-Up is available for $145 for non-members or $95 for members. For orders of 10 or more, each book is available at a reduced rate of $75. For questions or to order, contact TCA at 319-895-6911, info@tilt-up.org or purchase online from the TCA website at www.tilt-up.org/resources. The book will also be available for purchase at the TCA’s booth at this year’s World of Concrete in Las Vegas, Nevada in January. BD+C
Related Stories
| Apr 24, 2012
ULI Real Estate Consensus Forecast, projects improvements for the real estate industry through 2014
Survey is based on opinions from 38 of the nation’s leading real estate economists and analysts and suggests a marked increase in commercial real estate activity, with total transaction volume expected to rise from $250 billion in 2012 to $312 billion in 2014.
| Apr 24, 2012
Roofing Supply Group acquired by Clayton, Dubilier & Rice
RSG provides a complete offering of residential and commercial roofing materials and related supplies.
| Apr 24, 2012
McLennan named Ashoka Fellow
McLennan was recognized for his work on the Living Building Challenge.
| Apr 24, 2012
AECOM design and engineering team realizes NASA vision for Sustainability Base
LEED Platinum facility opens at NASA Ames Research Center at California’s Moffett Field.
| Apr 23, 2012
Vegas’ CityCenter called financial ‘black hole’
Two and a half years ago, stockholders filed six lawsuits after the stock price fell from $99.75 on Oct. 9, 2007, to $1.89 on March 5, 2009. Bondholders sued over similar steep losses.
| Apr 23, 2012
Innovative engineering behind BIG’s Vancouver Tower
Buro Happold’s structural design supports the top-heavy, complex building in a high seismic zone; engineers are using BIM technology to design a concrete structure with post-tensioned walls.
| Apr 23, 2012
AAMA releases updated specification for anodized aluminum
AAMA 611-12 describes test procedures and requirements for high performance (Class I) and commercial (Class II) architectural quality aluminum oxide coatings applied to aluminum extrusions and panels for architectural products.
| Apr 23, 2012
Thornton Tomasetti project wins AISC Merit Award
Thornton Tomasetti provided structural design services through construction administration to architect HOK for the 1.6-million-sf tower and tiara structure, which comprises 15 steel tube arches spanning approximately 158 feet horizontally and 130 feet vertically from the top of the main building roof.
| Apr 23, 2012
Construction underway on City Winery Chicago
The Building Team is maintaining the old brick and timber construction, while adding 5,000-sf of new construction in the form of a two-story addition within the site’s existing courtyard.

















