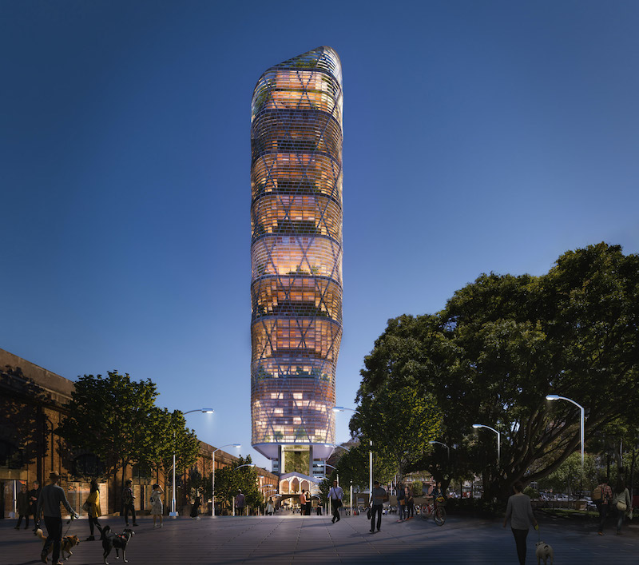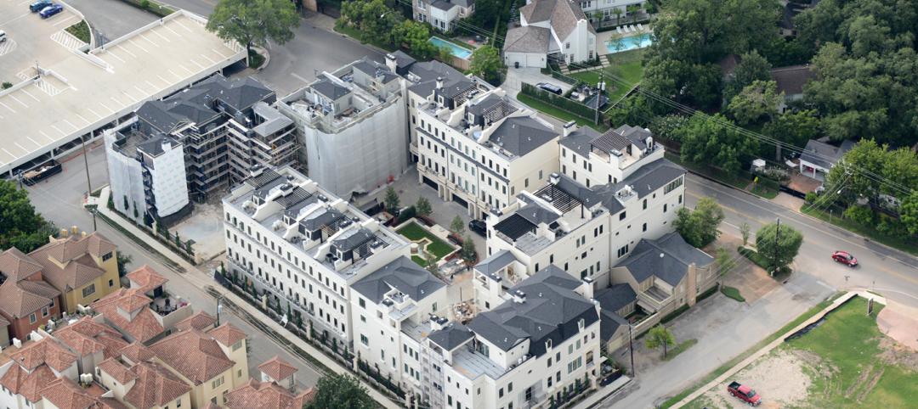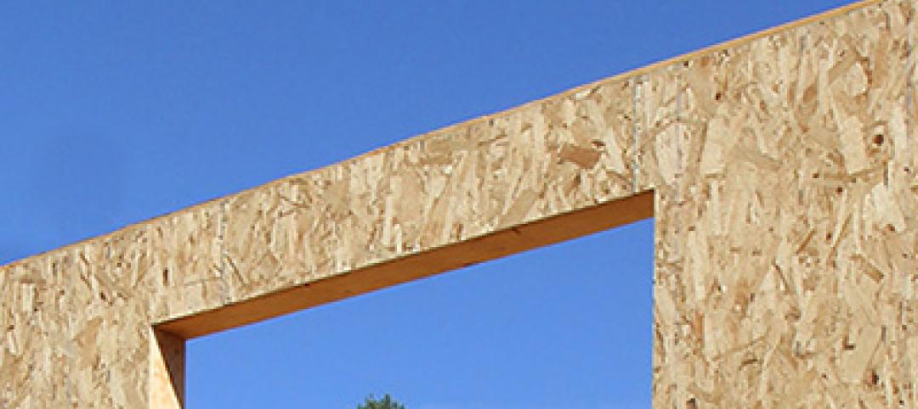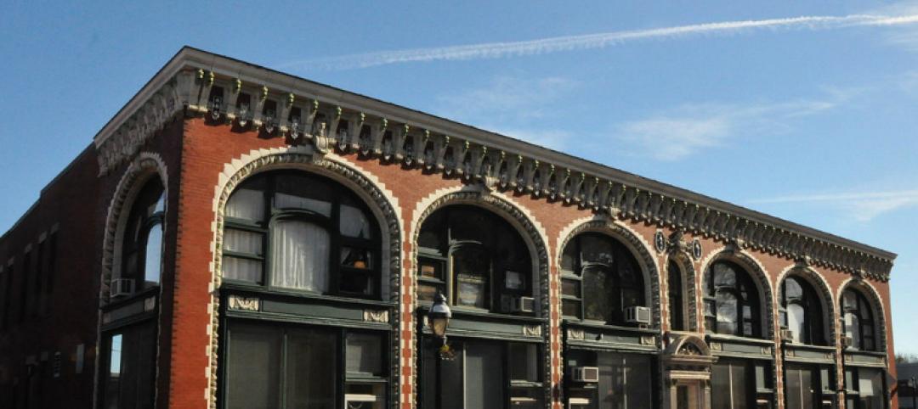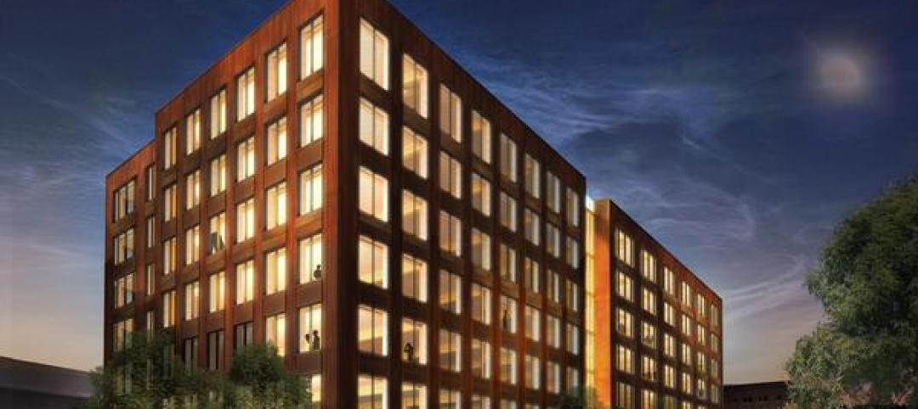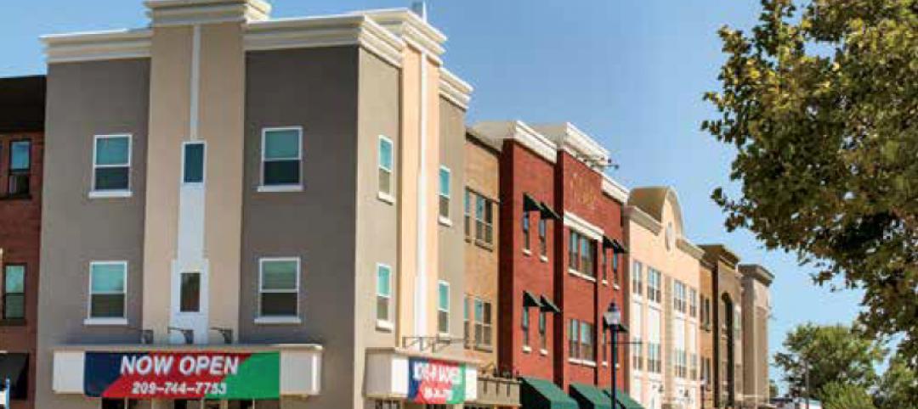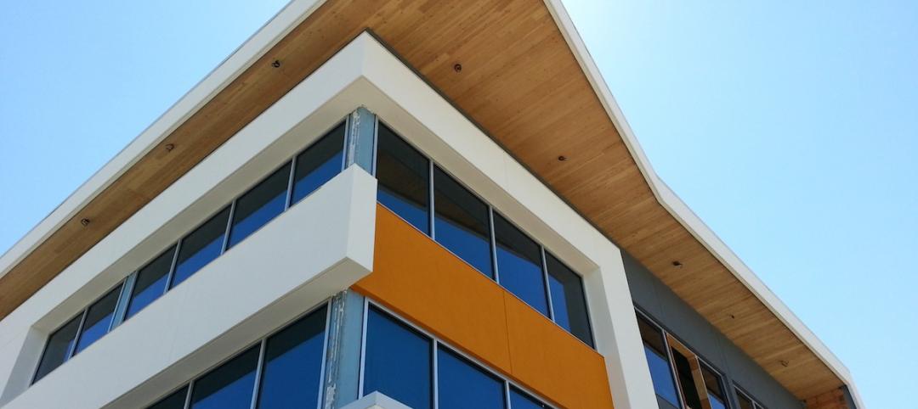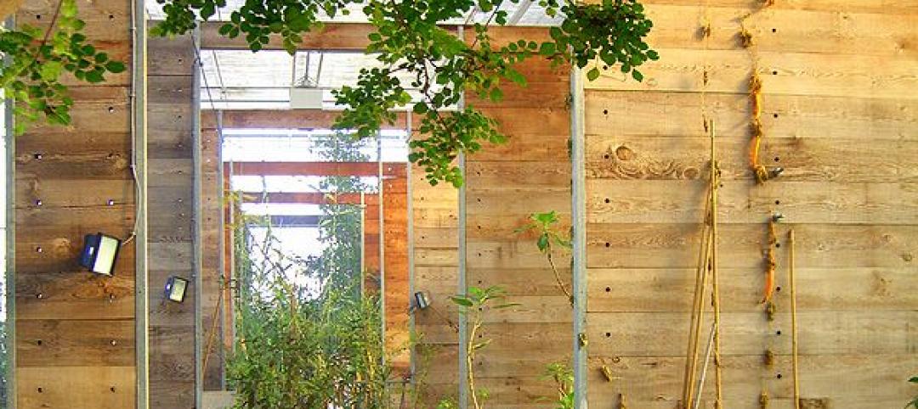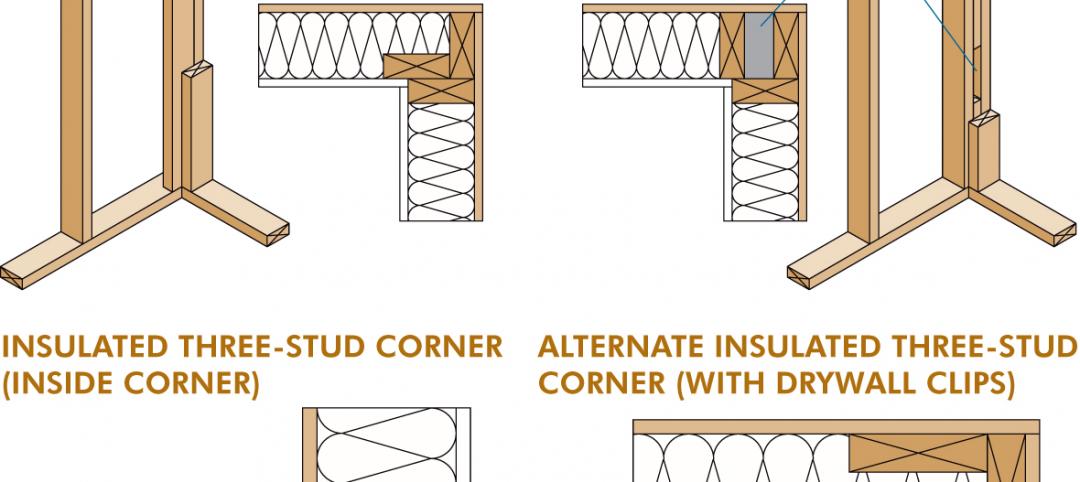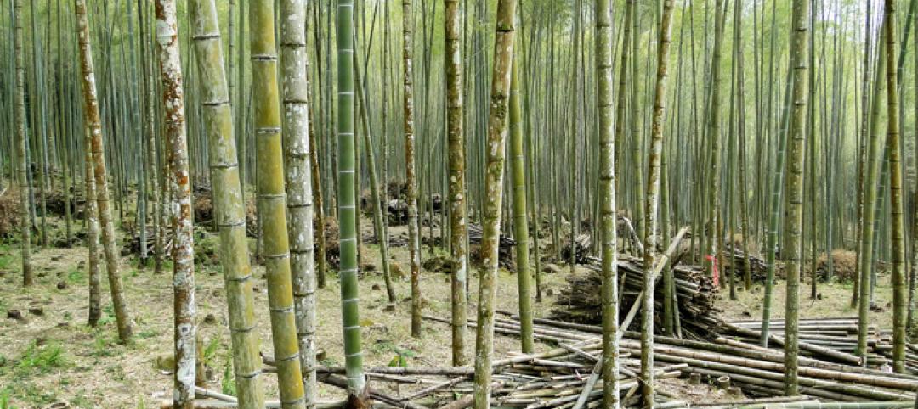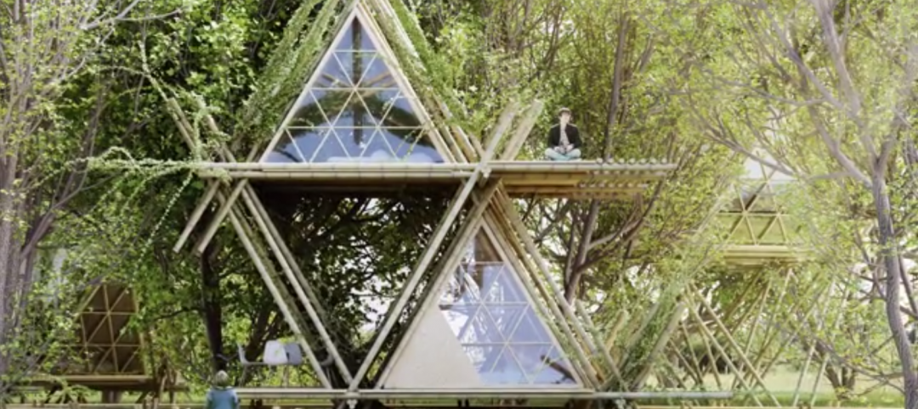The new headquarters building for Atlassian, an Australian software company, is set to rise 40 stories in Sydney.
Designed by SHoP Architects in collaboration with BVN, the the 590-foot-tall building will become the tallest hybrid timber tower in the world, according to the architects. The mass timber building will feature a steel skeleton that supports the timber “mega floors” and a glass facade that will generate electricity via built in PVs and self-shade the interior offices. The headquarters will feature a mix of indoor and outdoor spaces with elevated parks located throughout.
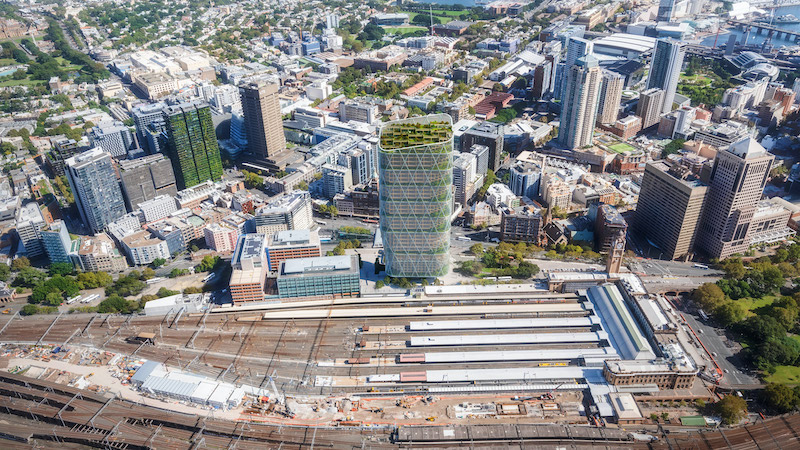
Built above The Parcels Shed, a building originally built in 1906 and currently operating as the Railway Square youth hostel, the new HQ will incorporate the historic building into its lower levels.
See Also: BIG designs The Plus, the world’s most sustainable furniture factory
Compared to a similar, conventional building, the project will produce 50% less embodied carbon during construction and have 50% less energy consumption. The tower will also use 100% renewable energy. The project will help Atlassian achieve its goal of net zero carbon emissions by 2050.
Atlassian HQ is slated for completion in 2025.
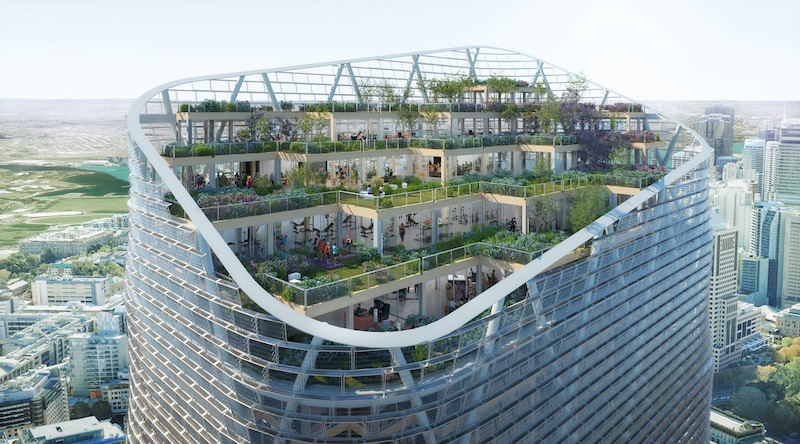
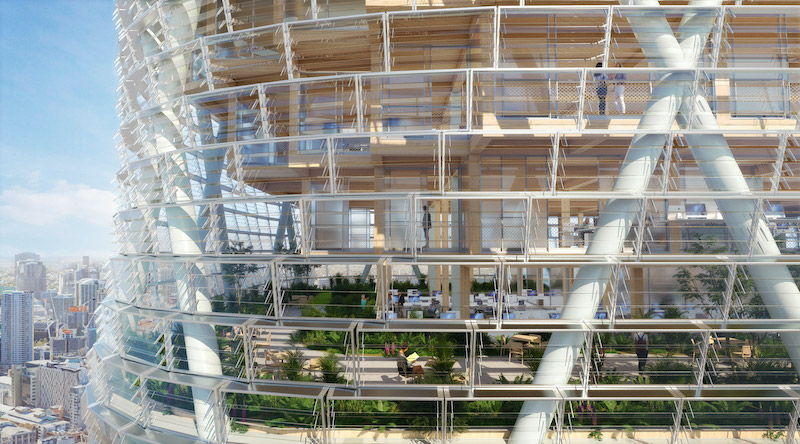
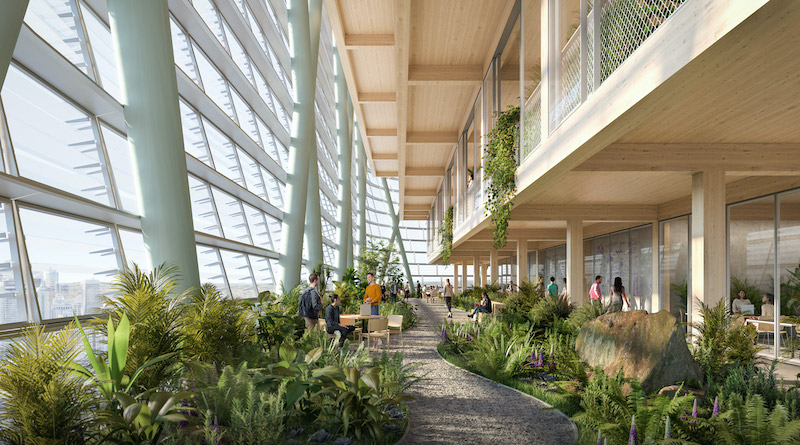
Related Stories
Sponsored | | Dec 30, 2014
Case studies: Engineered wood brings cost savings, design flexibility across commercial project types
For commercial architects facing increasing pressure to design innovative structures while simultaneously cutting costs and accommodating tight deadlines, engineered wood systems are providing a welcome solution.
Sponsored | | Dec 5, 2014
Best practices for force transfer around openings
As wood-frame construction is continuously evolving, designers in many parts of the U.S. are optimizing design solutions that require the understanding of force transfer between elements in the lateral load-resisting system.
Sponsored | | Nov 19, 2014
Robust structural frame supports historic building renovation in Newport, R.I.
The Audrain Building on Newport’s celebrated Bellevue Avenue was designed by New York architect Bruce Price in the early 1900s with intricate exterior detailing that exudes an enduring sense of luxury and tradition.
| Nov 6, 2014
Hines planning tall wood office building in Minneapolis
The Houston-based developer is planning a seven-story wood-framed office building in Minneapolis’ North Loop that will respect the neighborhood’s historic warehouse district look.
Sponsored | | Nov 5, 2014
How to maximize affordability and sustainability through all-wood podiums
Wood podium construction takes an age-old material and moves it into the 21st century.
Sponsored | | Oct 13, 2014
CLT, glulam deliver strength, low profile, and aesthetics for B.C. office building
When he set out to design his company’s new headquarters building on Lakeshore Road in scenic Kelowna, B.C., Tim McLennan of Faction Projects knew quickly that cross-laminated timber was an ideal material.
| Oct 13, 2014
Department of Agriculture launches Tall Wood Building Competition
The competition invites U.S. developers, institutions, organizations, and design teams willing to undertake an alternative solution approach to designing and building taller wood structures to submit entries for a prize of $2 million.
Sponsored | | Oct 7, 2014
Boost efficiency with advanced framing
As architects continue to search for ways to improve building efficiencies, more and more are turning to advanced framing methods, particularly for multifamily and light commercial projects.
| Jul 24, 2014
MIT researchers explore how to make wood composite-like blocks of bamboo
The concept behind the research is to slice the stalk of bamboo grass into smaller pieces to bond together and form sturdy blocks, much like conventional wood composites.
| Jul 14, 2014
Meet the bamboo-tent hotel that can grow
Beijing-based design cooperative Penda designed a bamboo hotel that can easily expand vertically or horizontally.


