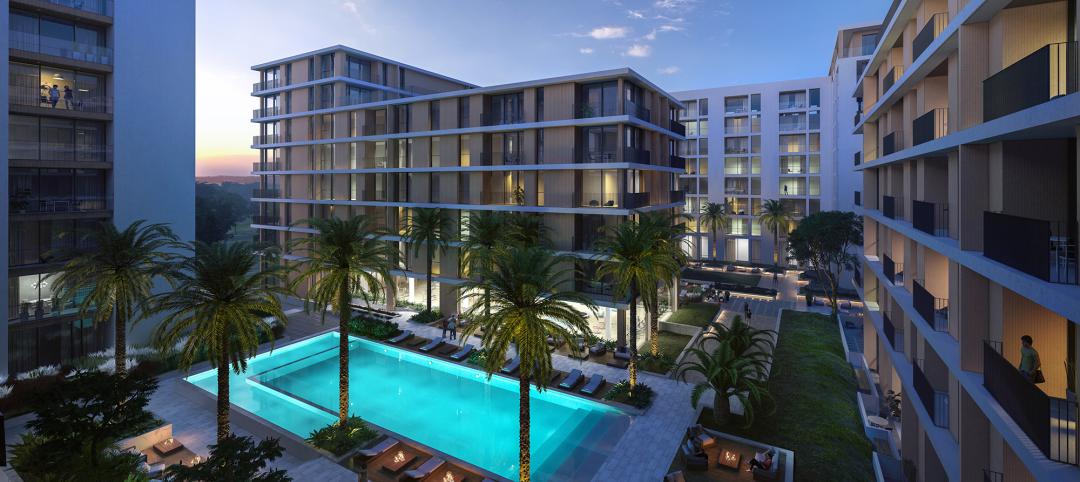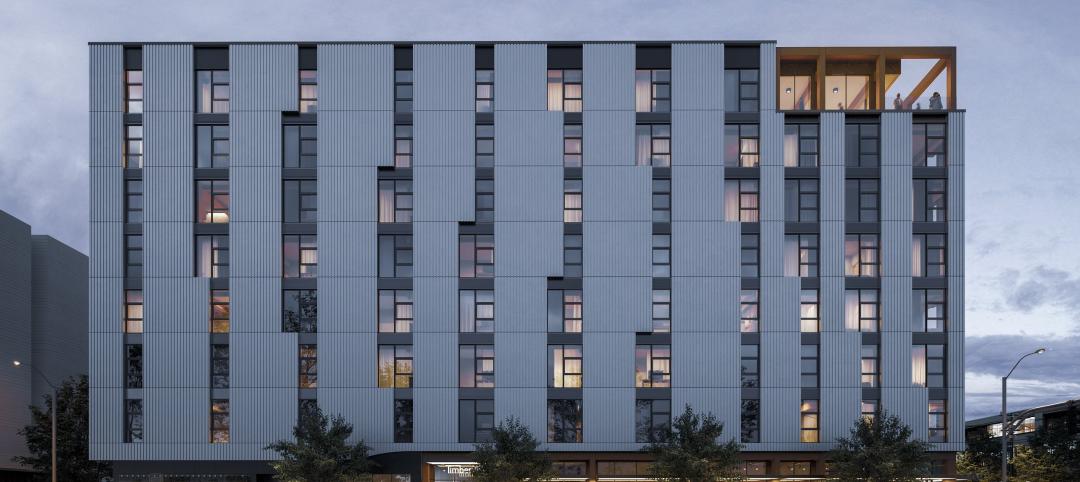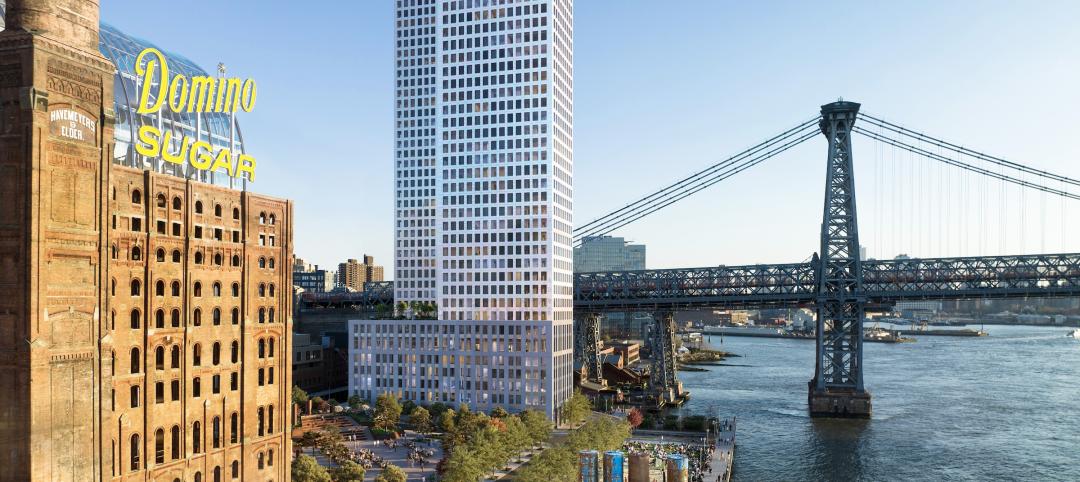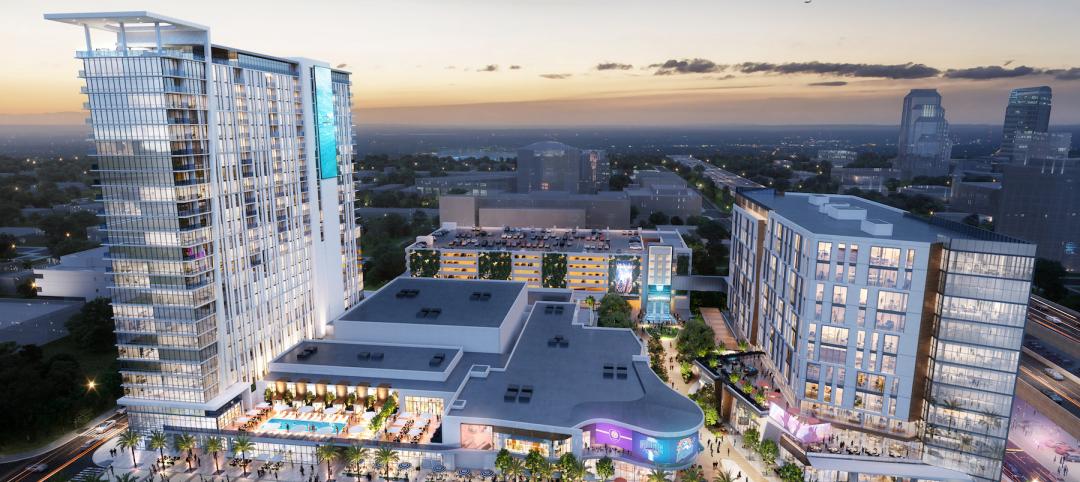Why does nature always need to be at odds with the built environment? Shouldn’t we have a way by now to blend the two into one homogenous space so there is not much of a discernible difference between what is the city and what is nature?
Just look at the Ewoks on Endor. Their humble treetop abodes almost become invisible as they blend into the surrounding forest. Okay, so you might be pointing out that this is a fictional village inhabited by non-existent teddy bear-like creatures (that almost ruined "Return of the Jedi" for many), but fiction has constantly been a hotbed for innovation and creating ideas that one day become reality.
While it isn’t exactly an Ewok village in the trees, the Örnsro Trästad, which is Swedish for “Timber Town,” looks to create this blurring of city and nature in the real world. The Timber Town was designed by C.F. Møller Architects and C.F. Møller Landscape and won the competition to find the best design for a new residential quarter in Örebro, Sweden, ArchDaily.com reports.
The Örebro Municipality and the Swedish Association of Architects ran the competition to find a design that would become a social landmark within the city. Timber Town is made up of a small group of residential buildings, a series of public plazas, and a central green. The site is 18,000 sm and is divided by a central axis that will connect the development to a neighboring parkland area and another site that will foster future development. Everything is linked via walking paths and bike paths that wind their way through the buildings and plazas. In addition to the public plazas and a main public green, private gardens are also incorporated to retain some of the sought after qualities of traditional suburban living.
The development is strategically positioned between an urban landscape and parklands to act as an “organic threshold.” Each building in the development will be strategically positioned so that it can take full advantage of both the urban and green landscapes and views. The buildings themselves will also reflect this blending of city and nature as they will be constructed of solid wood and will also use wood for the facades.
With its wooden structures, ample green space, and positioning as a threshold between urban landscapes and parklands, the Örnsro Trästad is a perfect representation of how nature and city can leave their positions at opposite ends of the spectrum and meet in the middle to become something else entirely.
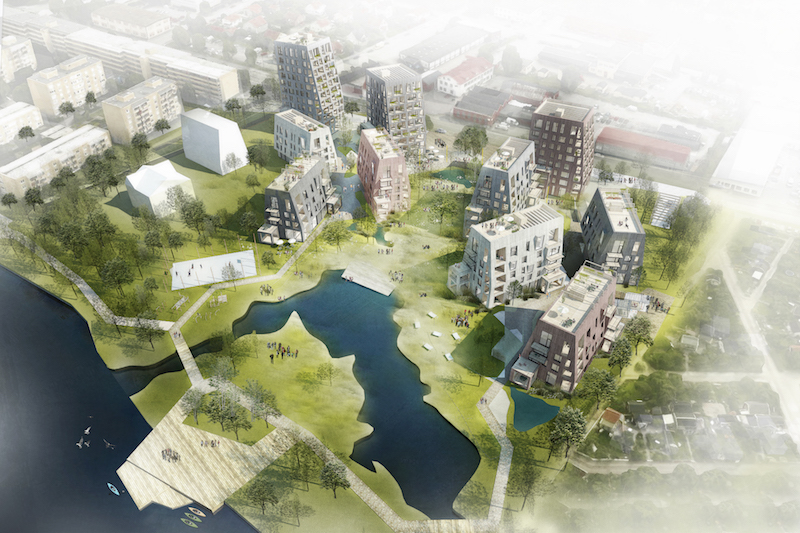 Rendering Courtesy of C.F. Møller
Rendering Courtesy of C.F. Møller
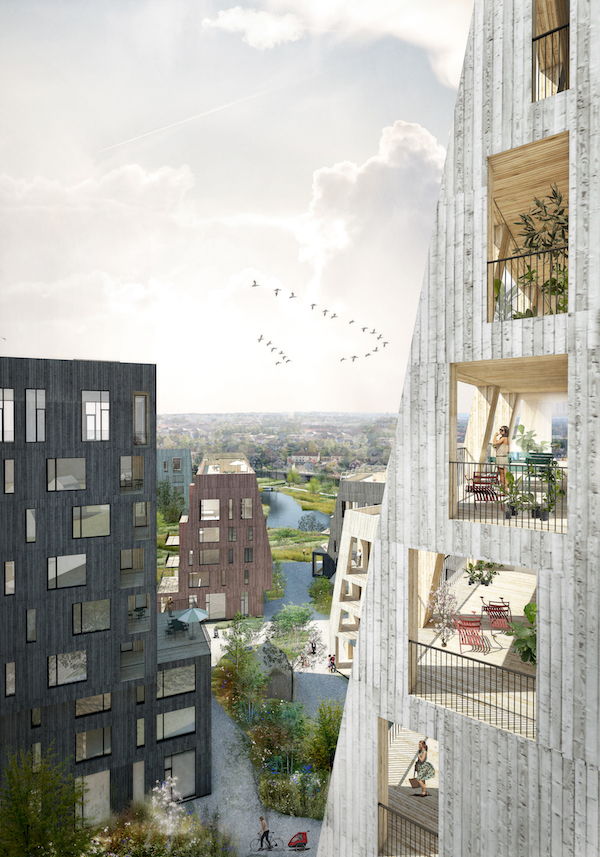 Rendering Courtesy of C.F. Møller
Rendering Courtesy of C.F. Møller
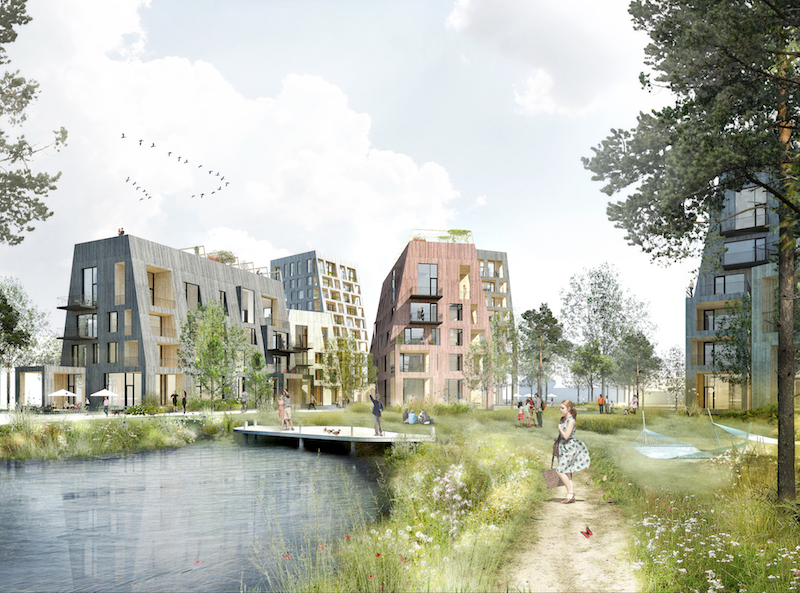 Rendering Courtesy of C.F. Møller
Rendering Courtesy of C.F. Møller
Related Stories
Affordable Housing | May 14, 2024
Brooklyn's colorful new affordable housing project includes retail, public spaces
A new affordable housing development located in the fastest growing section of Brooklyn, N.Y., where over half the population lives below the poverty line, transformed a long vacant lot into a community asset. The Van Sinderen Plaza project consists of a newly constructed pair of seven-story buildings totaling 193,665 sf, including 130 affordable units.
MFPRO+ News | May 13, 2024
Special multifamily report indicates ‘two supply scenarios’
Could we be headed towards a “period of stagflation?” That's the question Andrew Semmes, Senior Research Analyst, poses in the Matrix May 2024 Multifamily Rent Forecast update.
MFPRO+ News | May 10, 2024
HUD strengthens flood protection rules for new and rebuilt residential buildings
The U.S. Department of Housing and Urban Development (HUD) issued more stringent flood protection requirements for new and rebuilt homes that are developed with, or financed with, federal funds. The rule strengthens standards by increasing elevations and flood-proofing requirements of new properties in areas at risk of flooding.
Adaptive Reuse | May 9, 2024
Hotels now account for over one-third of adaptive reuse projects
For the first time ever, hotel to apartment conversion projects have overtaken office-to-residential conversions.
Mass Timber | May 8, 2024
Portland's Timberview VIII mass timber multifamily development will offer more than 100 affordable units
An eight-story, 72,000-sf mass timber apartment building in Portland, Ore., topped out this winter and will soon offer over 100 affordable units. The structure is the tallest affordable housing mass timber building and the first Type IV-C affordable housing building in the city.
MFPRO+ News | May 1, 2024
On the Domino Sugar refinery site, new Brooklyn condominiums offer views of the Manhattan skyline
In Brooklyn, New York’s Williamsburg neighborhood, the new One Domino Square is the first condominium development and the third ground-up residential building on the site of the Domino Sugar refinery. The 700,000-sf project is adjacent to Domino Square and anchors a new 11-acre public park.
MFPRO+ News | Apr 29, 2024
World’s largest 3D printer could create entire neighborhoods
The University of Maine recently unveiled the world’s largest 3D printer said to be able to create entire neighborhoods. The machine is four times larger than a preceding model that was first tested in 2019. The older model was used to create a 600 sf single-family home made of recyclable wood fiber and bio-resin materials.
Senior Living Design | Apr 24, 2024
Nation's largest Passive House senior living facility completed in Portland, Ore.
Construction of Parkview, a high-rise expansion of a Continuing Care Retirement Community (CCRC) in Portland, Ore., completed recently. The senior living facility is touted as the largest Passive House structure on the West Coast, and the largest Passive House senior living building in the country.
ProConnect Events | Apr 23, 2024
5 more ProConnect events scheduled for 2024, including all-new 'AEC Giants'
SGC Horizon present 7 ProConnect events in 2024.
Mixed-Use | Apr 23, 2024
A sports entertainment district is approved for downtown Orlando
This $500 million mixed-use development will take up nearly nine blocks.






