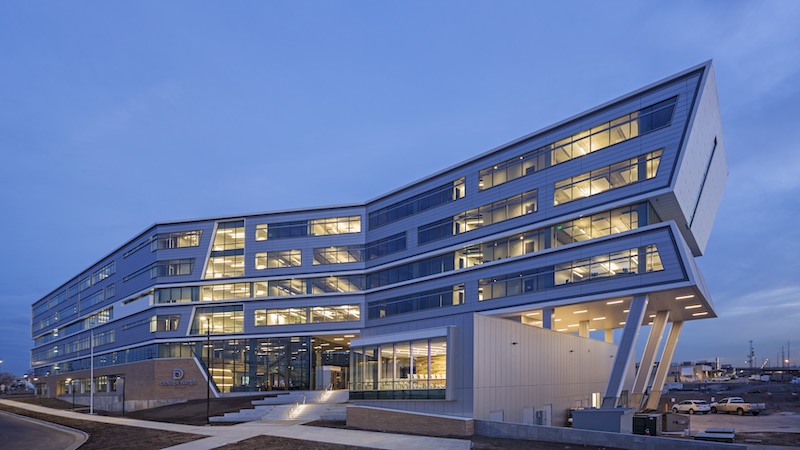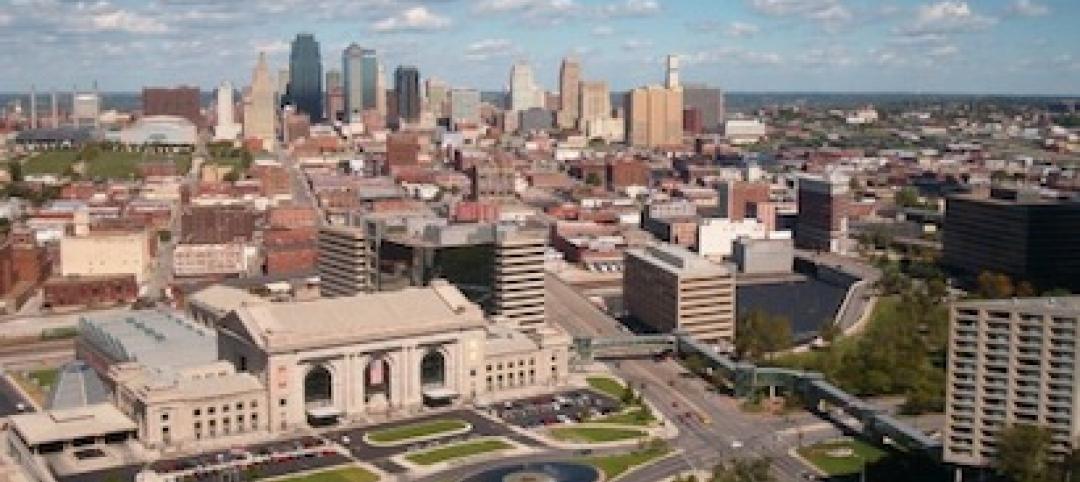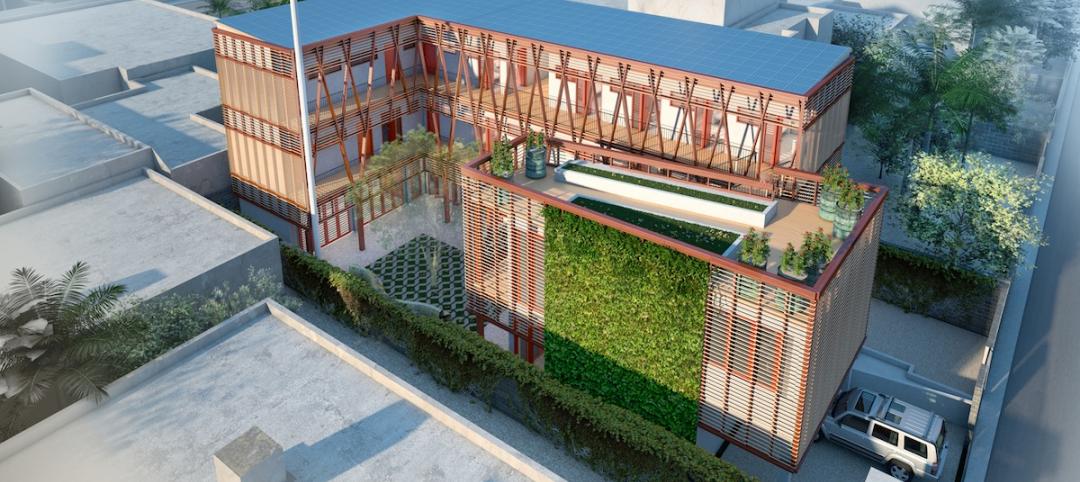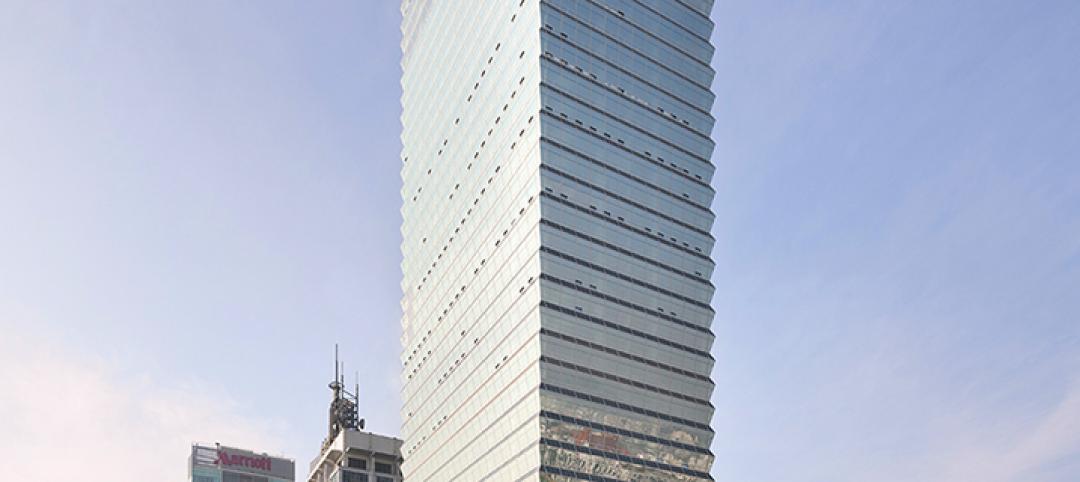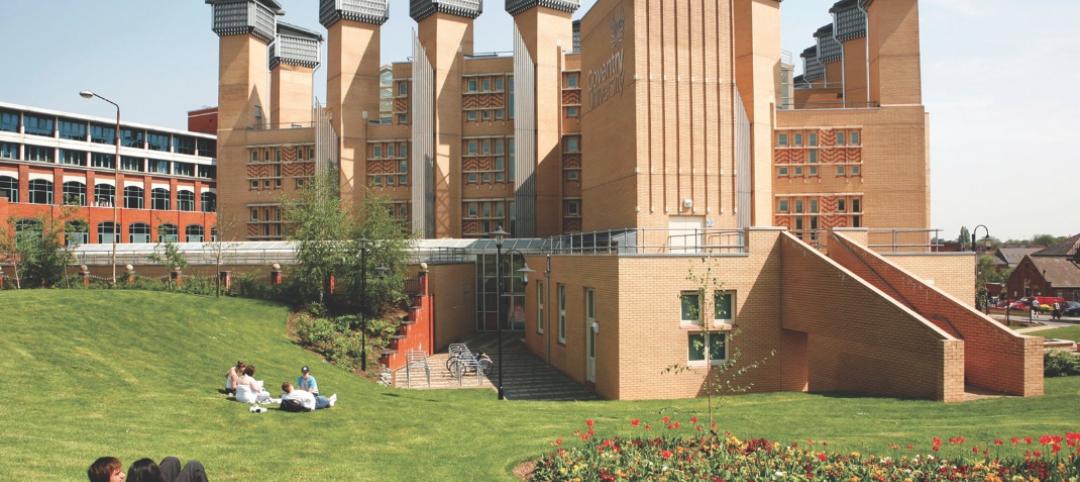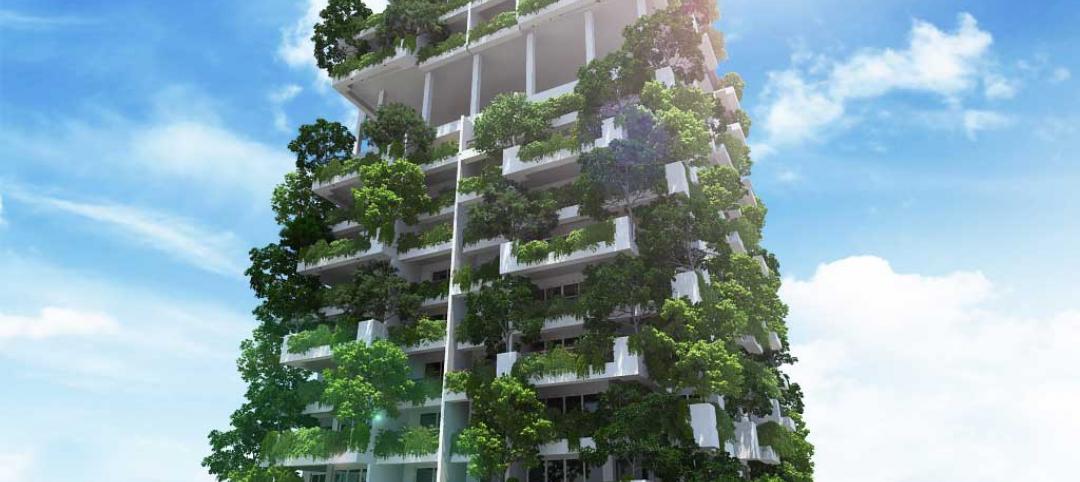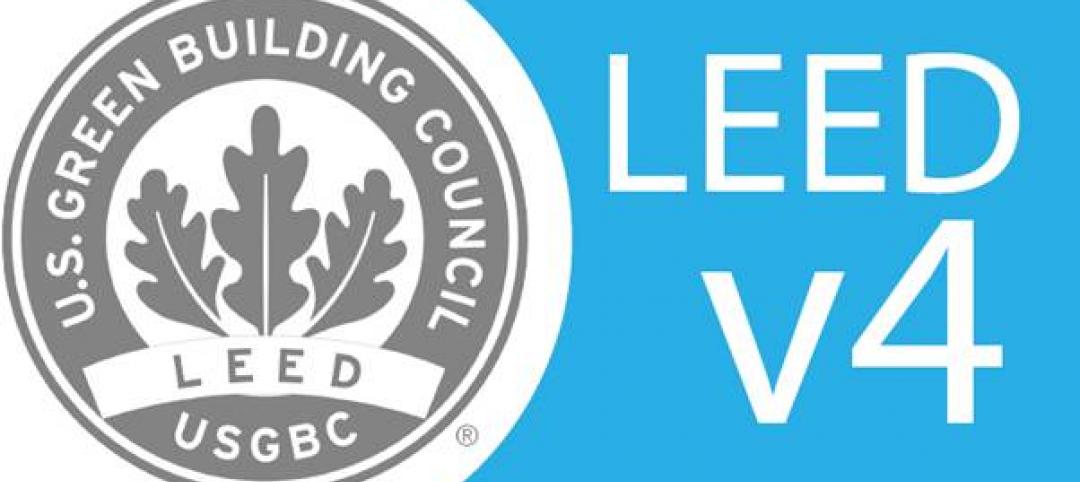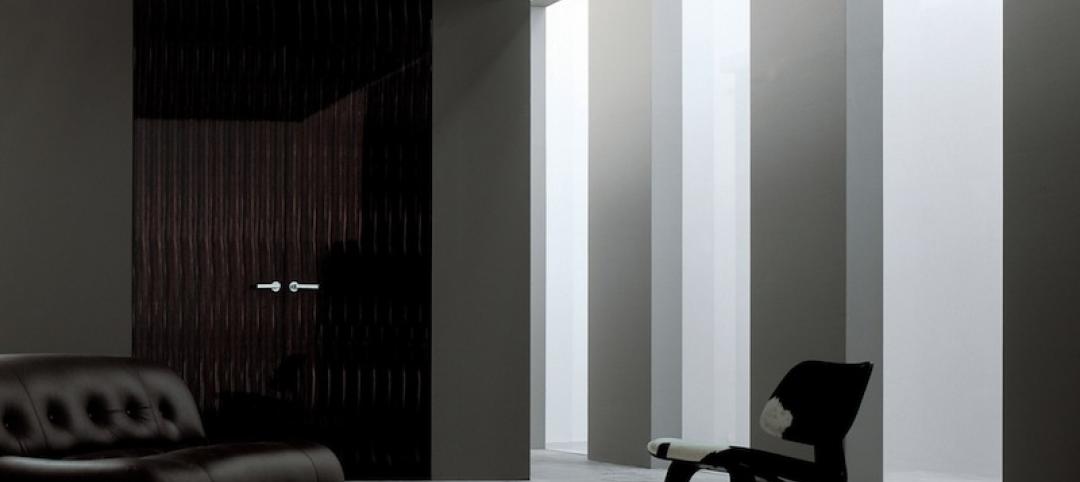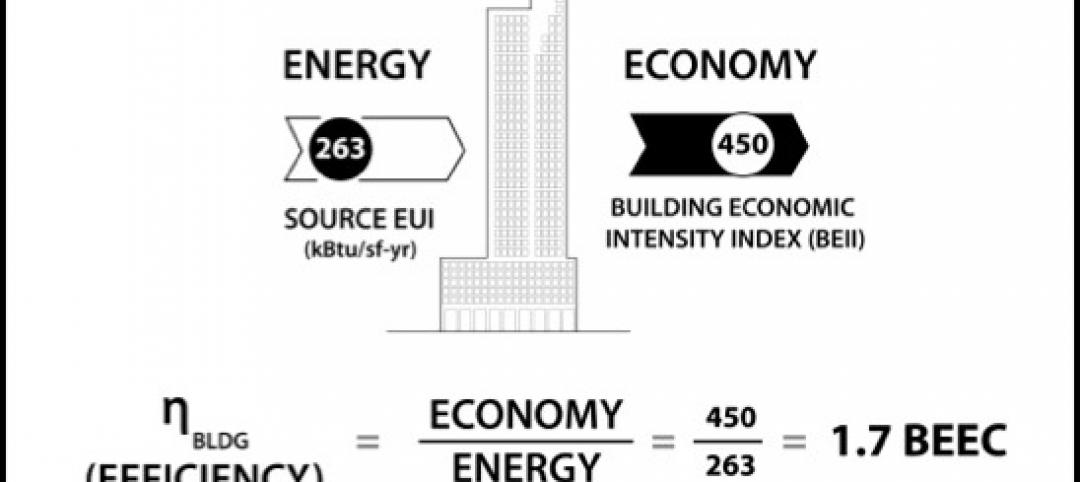Last November, Denver Water, the largest water utility in Colorado, opened its new six-story, 186,000-sf administration building, located southeast of downtown Denver.
As part of the public agency’s multiphase modernization that linked eight new or fully renovated facilities within a 35-acre operations campus, the building was designed to achieve LEED-NC Platinum and Net Zero Energy certification standards.
The administration building itself is long and thin, calling to mind a slot canyon formed by natural water flow over the years.
Its sustainable features include onsite solar, a radiant slab powered by the complex’s central utility plant to conserve heat and energy, a high-efficiency triple pane-glazed window system, and biophilic design. The building also taps into one of the adjacent potable water conduits from Denver Water’s own water supply as a variable temperature heat-sync.
GETTING THE ‘RIGHT’ WATER TO THE ‘RIGHT PLACE’
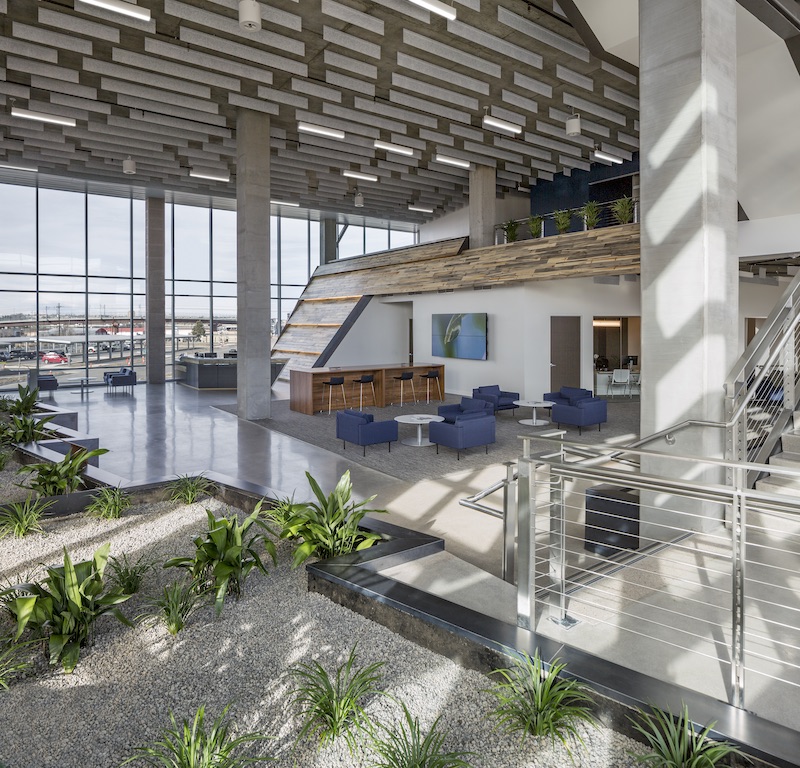
The utility's One Water program recycles water for use by the buildings on Denver Water's corporate campus.
To address water sustainability, Denver Water has developed “One Water,” a holistic distribution approach that manages the utility’s water resources for long-term resilience and reliability. Large water users, such as parks and cooling towers, often don’t require water that’s potable, which presents opportunities for putting alternative water supplies to work.
One of the most visible applications of One Water has been Denver Water’s recycled water system, which takes water used by homes and runs it through a wastewater plant to reintroduce the water safely into the built environment, at a nondrinking standard.
The facility’s two most innovative “One Water” strategies are the rainwater capture for irrigation and onsite wastewater treatment and recycling for reuse in the admin building and on the site. The design of these systems is a first in Colorado, with Denver Water working to expand state regulations and clear a path for other new developments to work on their own reuse solutions.
Jim Lochhead, Denver Water’s CEO and Manager, says that One Water is the culmination of nearly a decade of planning and years of construction. Stantec designed the new administration building, Mortenson Construction was the GC, and Trammell Crow the owner’s rep.
“Stantec’s commitment to sustainability aligns with Denver Water’s aspiration to make a long-lasting difference in the region,” says Josh Gould, Stantec’s Vice President-Buildings. “Together we pushed the boundaries of water use and reuse, creating safe and replicable water efficiency solutions that are scalable nationwide.”
Related Stories
| Jan 30, 2014
Mayors of 10 metros unite to cut building-related climate pollution
Organizers say combined initiative could cut as much climate-change pollution as generated by 1 million cars every year, and lower energy bills by nearly $1 billion annually.
| Jan 30, 2014
How reverse engineering nature can spur design innovation
It’s not enough to copy nature. Today’s designers need a deeper understanding of environmental nuance, from the biome in.
| Jan 23, 2014
Adrian Smith + Gordon Gill-designed Federation of Korean Industries tower opens in Seoul [slideshow]
The 50-story tower features a unique, angled building-integrated photovoltaic (BIPV) exterior designed to maximize the amount of energy collected.
| Jan 11, 2014
Getting to net-zero energy with brick masonry construction [AIA course]
When targeting net-zero energy performance, AEC professionals are advised to tackle energy demand first. This AIA course covers brick masonry's role in reducing energy consumption in buildings.
| Jan 6, 2014
Green Building Initiative names Jerry Yudelson as new President
The Green Building Initiative announced today that it has named Jerry Yudelson as its president to accelerate growth of the non-profit and further leverage its green building assessment tools, including the highly recognized Green Globes rating system.
| Jan 6, 2014
An interview with Jerry Yudelson, President, The Green Building Initiative
Green building consultant Jerry Yudelson has been named President of the Green Building Initiative and the Green Globes rating program. BD+C's Robert Cassidy talks with Yudelson about his appointment and the future of Green Globes.
| Jan 3, 2014
World’s tallest vegetated façade to sprout in Sri Lanka [slideshow]
Set to open in late 2015, the 46-story Clearpoint Residences condo tower will feature planted terraces circling the entire structure.
| Jan 2, 2014
Measuring whole building energy use among big changes in LEED v4
A new prerequisite in LEED v4 calls for each project to measure whole building energy use, and then share that data with USGBC.
| Dec 26, 2013
WDMA launches project to create ISO-compliant architectural doors
WDMA's National Architectural Door Council has initiated a project to create ISO-compliant Product Category Rules for architectural wood flush and stile and rail doors
| Dec 20, 2013
Can energy hogs still be considered efficient buildings? Yes, say engineers at Buro Happold
A new tool from the engineering firm Buro Happold takes into account both energy and economic performance of buildings for a true measure of efficiency.


