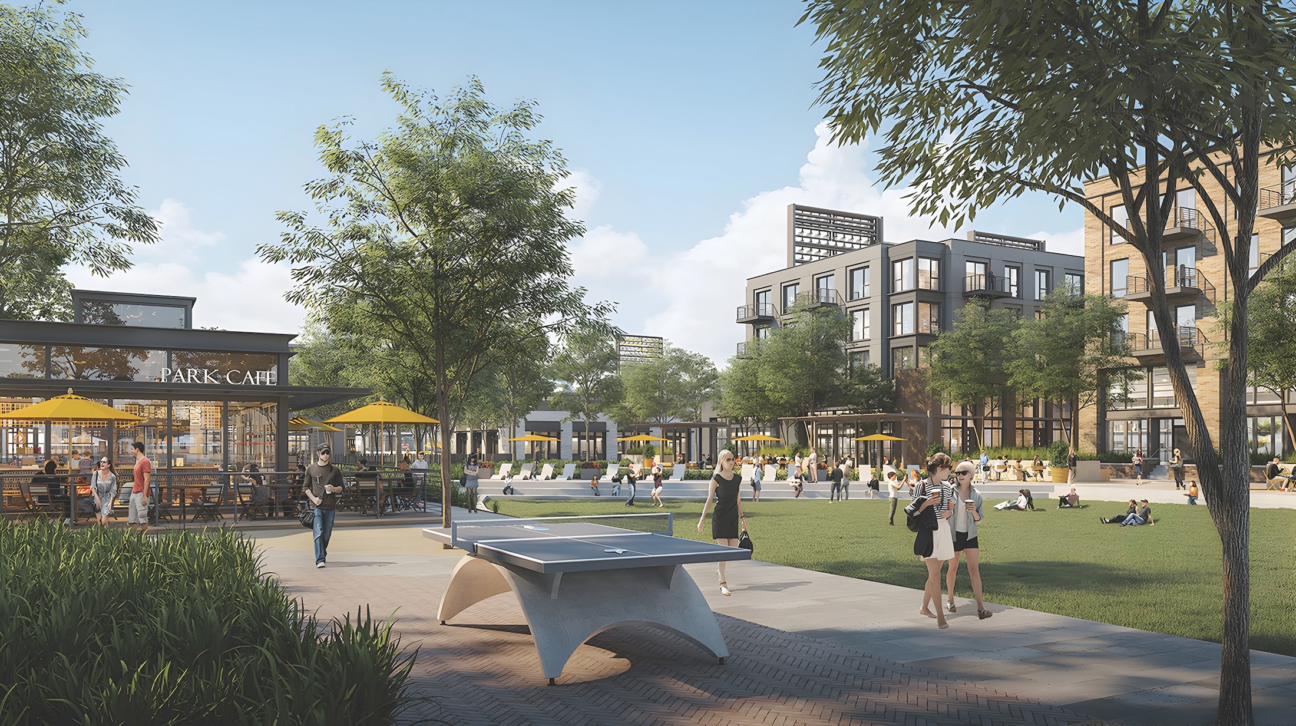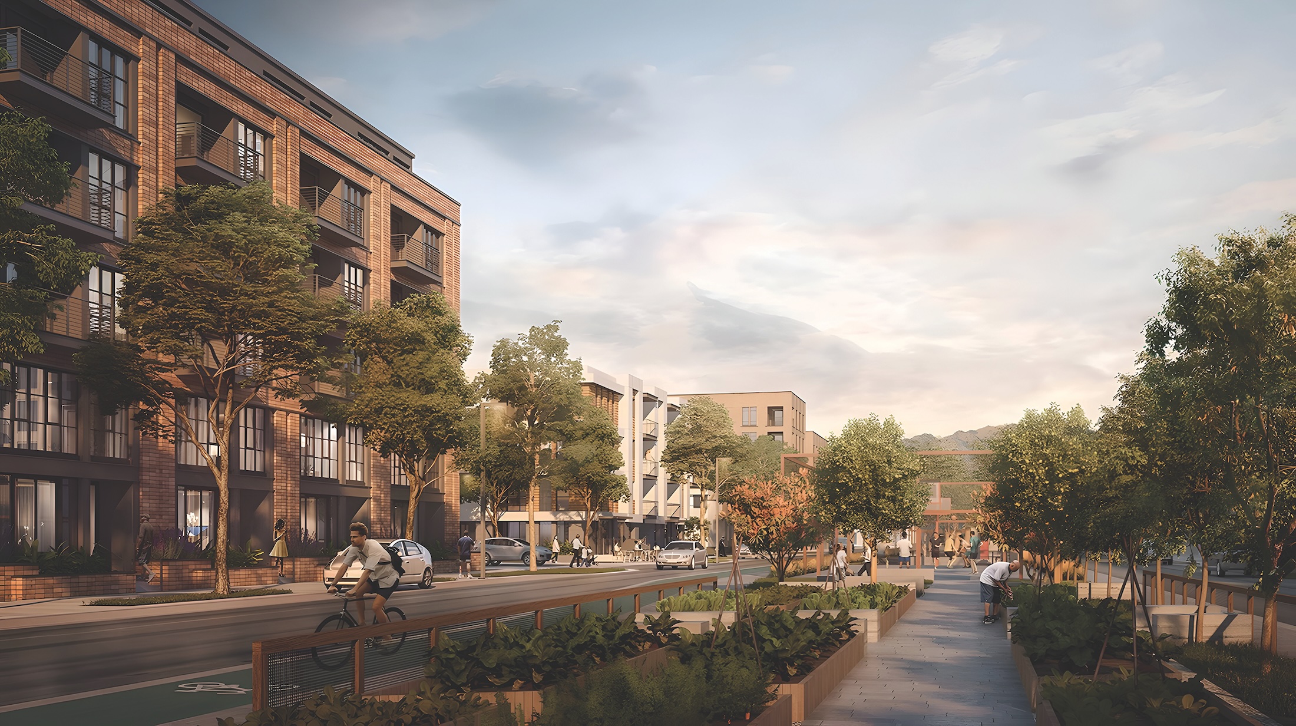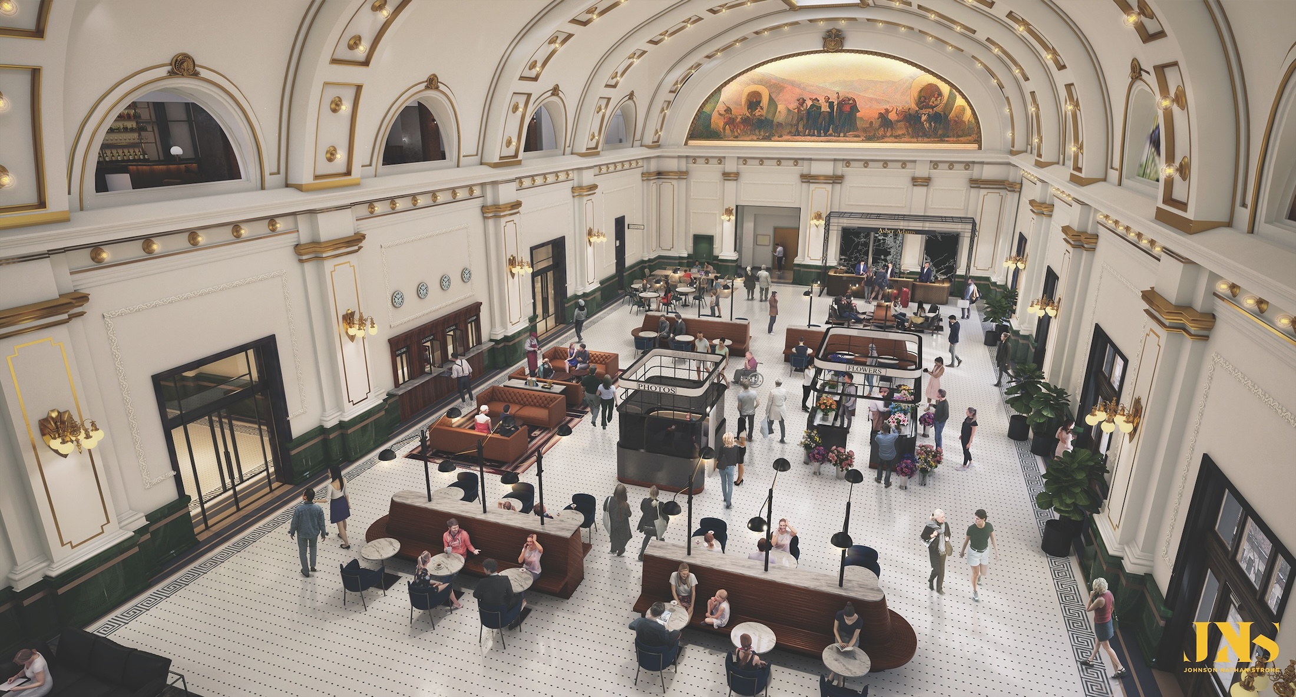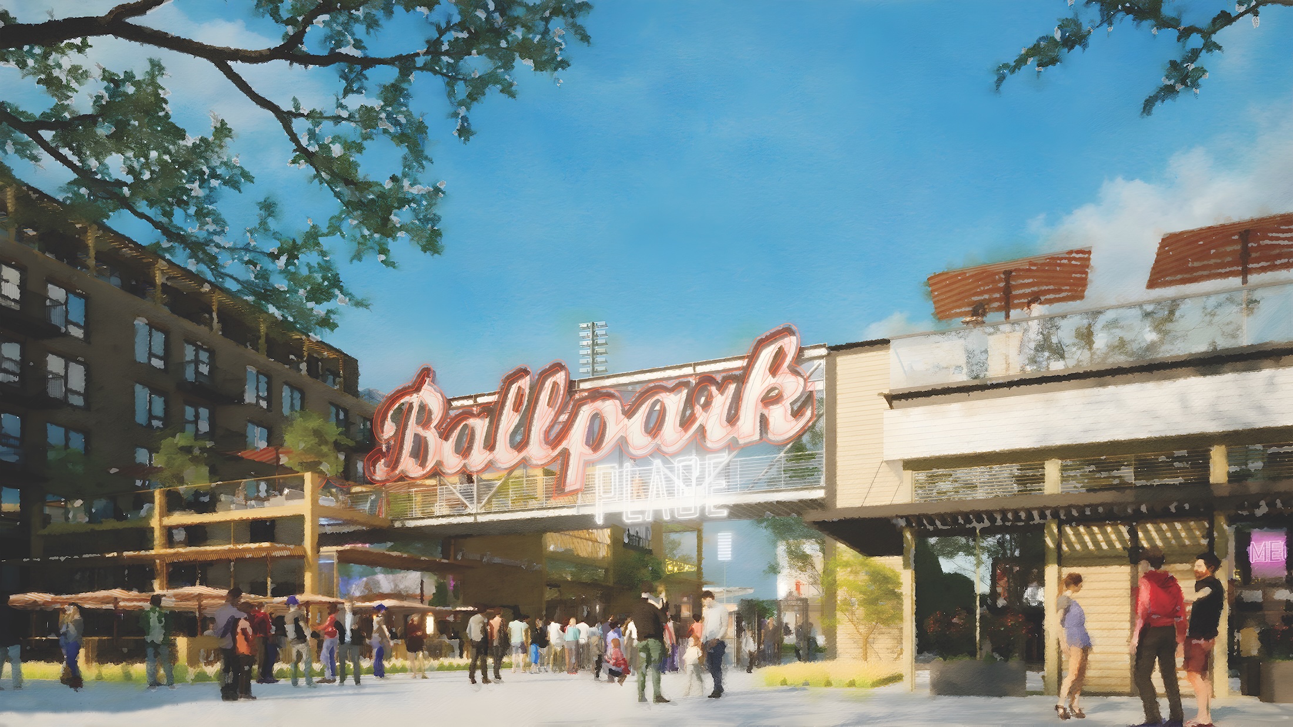Since its construction began two decades ago, Daybreak, the 4,100-acre master-planned community in South Jordan, Utah, has been a catalyst and model for regional growth. The community is now home to more than 30,000 residents living in 9,300-plus houses. Construction of another 10,000 houses is planned through 2036, over which period the community’s population is projected to increase to at least 50,000. The community is also projected to have more than nine million sf of leasable commercial space by 2036.
Daybreak continues to be a “release valve” for the entire Salt Lake Valley, said Brad Holmes, President of Larry H. Miller Real Estate, a development firm that, in April 2021, purchased 1,300 acres of undeveloped land within the community. Last October, the developer broke ground on the first phase of Downtown Daybreak, a 200-acre mixed-use entertainment district that will serve as a walkable and bikeable neighborhood within the community, anchored by a minor-league baseball park and a cinema/entertainment complex.
RELATED ARTICLES:
- 12 U.S. markets where entertainment districts are under consideration or construction
- Entertainment districts are no longer just about sports, dining, and music
For over two years, Larry H. Miller Real Estate worked with a design team that included MVE + Partners to create the master plan for Downtown Daybreak. Tim Beuchat, Sr., an Associate Partner at MVE + Partners, declined to comment further about the project except to say that his firm was in construction documents for the neighborhood’s first two mixed-use buildings that will encompass residential apartments, retail, and district parking structures. Stephen James, the developer’s Chief Visionary Officer, did not respond to questions sent by BD+C.
According to Downtown Daybreak’s website, the district’s first phase will include 75,000 sf of retail and food and beverage space, 100,000 sf of office space, more than 300 residential units, parks and outdoor recreation that includes an ice-skating rink, an outdoor amphitheater and stage, and a third light-rail station for the TRAX Red Line.

It appears that the housing being built for Downtown Daybreak will be mostly multifamily. One builder, Sego Homes, is promoting townhouses from its Sky Terrace Collection that range from 1,449 to 2,491 sf in size, and from $454,900 to $597,000 in price. Another builder, Holmes Homes, is offering nine floorplans from its Tempo Condominiums brand, ranging from $355,900 to $419,900 in price, and from 1,092 to 1,329 sf in size.
Sports and entertainment anchors
Currently, the Salt Lake Bees, a Triple-A baseball team affiliated with the Los Angeles Angels, plays at Smith’s Ballpark, a stadium with a 14,354-seat capacity. On opening day in 2025, the team—which Larry H. Miller Company owns—expects to move into its new home, a 7,500-seat ballpark in the heart of Downtown Daybreak. The privately funded stadium will offer a range of ticket options, from open-lawn seating to luxury boxes.
According to Ballparkdigest.com, the partners on the stadium’s construction, along with MVE + Partners and Larry H. Miller Real Estate, are Okland Construction, TallyCM, HOK, Urban Design Associates, Atlas Architects, and Loci Landscape Architects. America First Credit Union is Downtown Daybreak’s naming rights partner, and the downtown’s plaza will be called America First Square. (At presstime, the name of the stadium had not been disclosed.)
Downtown Daybreak’s other anchor, which Larry H. Miller Real Estate is building, is a megaplex entertainment center that will have between eight and 10 movie screens with luxury seating, 16 to 20 bowling lanes with lane-side dining, arcade games, a sports-themed lounge with access to an in-house chef and a scratch kitchen serving food made from fresh ingredients, and spaces for private dining, parties, and events.

Downtown Daybreak is projected to take 15 years to build out, with much of Phase 1 scheduled for completion next year. (The construction cost of this project has not been disclosed.) The district will be a 25-minute drive from Salt Lake City’s airport. It will also be near the University of Utah’s South Jordan Health Center, two other light-rail stations, two miles of Mountain View Corridor frontage, and 50-plus walking trails.
South Jordan’s Mayor, Dawn Ramsey, sees Downtown Daybreak as a “regional destination” with opportunities to create synergies. The new district “will rebalance the entire valley,” predicts Andrew Gruber, Executive Director of the Wasatch Front Regional Council, which 20-plus years ago came up with the idea for Daybreak with Envision Utah, a nonprofit business development advocacy organization.
Salt Lake City train station becomes a hotel
As Downtown Daybreak gets under way, downtown Salt Lake City is going through its own evolution.
Its new construction projects include the 225-key Asher Adams hotel, an adaptive reuse of the historic Union Pacific Depot Train Station. This Marriott Autograph Collection hotel, developed by the Athens Group and Hatteras Sky, topped off last October and is scheduled to open next fall. Okland Construction is the CM on this project, HKS Architects provided architectural design services, and JNS Design devised the hotel’s interior design. Pivot, a lifestyle operating vertical of Davidson Hospitality Group, will manage the hotel.

Utah Business reported that The Athens Group is converting the train depot into 13 historic guest suites, and constructing an entirely new building with 212 modern suites. The hotel will include a 1,500-sf fitness center, 9,000 sf of meeting space, and 3,200 sf of open-air gathering space.
The Asher Adams hotel, as completed, will be attached to The Depot, a 17,000-sf live entertainment and event venue that is also connected to the Delta Center arena, home to the Utah Jazz NBA franchise. The hotel will be located near the city’s Olympic Plaza on the northside of The Gateway, a popular open-air retail, residential, and office complex. The Gateway offers 650,000 sf of dining, entertainment, shopping, and special-events space. The Gateway first opened in November 2001, and since 2016 has been owned by Vestar, a Phoenix-based real estate developer that specializes in shopping centers.
On February 15, The Larry H. Miller Company said it would invest $3.5 billion into the Power District, a historical development in Salt Lake City. The company’s new renderings of this 100-acre project include images of a stadium (the Miller family has long expressed an interest in bringing major league baseball to Salt Lake City). The company is working with Sasaki on the Power District, according to the Salt Lake Tribune newspaper.
Related Stories
| Aug 11, 2010
Platinum Award: Monumentally Hip Hotel Conversion
At one time the tallest building west of the Mississippi, the Foshay Tower has stood proudly on the Minneapolis skyline since 1929. Built by Wilbur Foshay as a tribute to the Washington Monument, the 30-story obelisk served as an office building—and cultural icon—for more than 70 years before the Ryan Companies and co-developer RWB Holdings partnered with Starwood Hotels & Resor...
| Aug 11, 2010
Hilton President Hotel
Once an elegant and fashionably trendy locale, the Presidential Hotel played host to the 1928 Republican National Convention where Herbert Hoover was nominated for President, and acted as a hot spot for Kansas City Jazz in the '30s and '40s. The hotel was eventually abandoned in 1984, at which point it became a haven for vagabonds and pigeons, collecting animal waste and incurring significant s...
| Aug 11, 2010
CityCenter Takes Experience Design To New Heights
It's early June, in Las Vegas, which means it's very hot, and I am coming to the end of a hardhat tour of the $9.2 billion CityCenter development, a tour that began in the air-conditioned comfort of the project's immense sales center just off the famed Las Vegas Strip and ended on a rooftop overlooking the largest privately funded development in the U.
| Aug 11, 2010
Gold Award: Westin Book Cadillac Hotel & Condominiums Detroit, Mich.
“From eyesore to icon.” That's how Reconstruction Awards judge K. Nam Shiu so concisely described the restoration effort that turned the decimated Book Cadillac Hotel into a modern hotel and condo development. The tallest hotel in the world when it opened in 1924, the 32-story Renaissance Revival structure was revered as a jewel in the then-bustling Motor City.
| Aug 11, 2010
Silver Award: Palmer House Hilton Hotel & Shops Chicago, Ill.
Chicago's Palmer House Hilton holds the record for the longest continuously operated hotel in North America. It was originally built in 1871 by Potter Palmer, one of America's first millionaire developers. When it was rebuilt after the Great Chicago Fire it became the first hotel in the U.S. to put a telephone in every room.
| Aug 11, 2010
Gulf Coast Hotel's Stormy Road to Recovery
After his initial tour of the dilapidated 1850s-era Battle House Hotel, Ron Blount, construction manager with Retirement Systems of Alabama, said to his boss: “You need a priest more than you need a contractor.” Those words were more prescient to RSA's restoration of the historic Mobile landmark than he could have known at the time.
| Aug 11, 2010
Lifestyle Hotel Trends Around the World
When the Rocco Forte Collection opens the Verdura Golf & Spa Resort in Sicily in early 2009, the 200-room luxury property will be one of the world's newest lifestyle hotels. Lifestyle hotels cater to guests seeking a heightened travel experience, which they deliver by offering distinctive—some would say avant-garde, or even outrageous—architecture, room design, amenities, and en...







