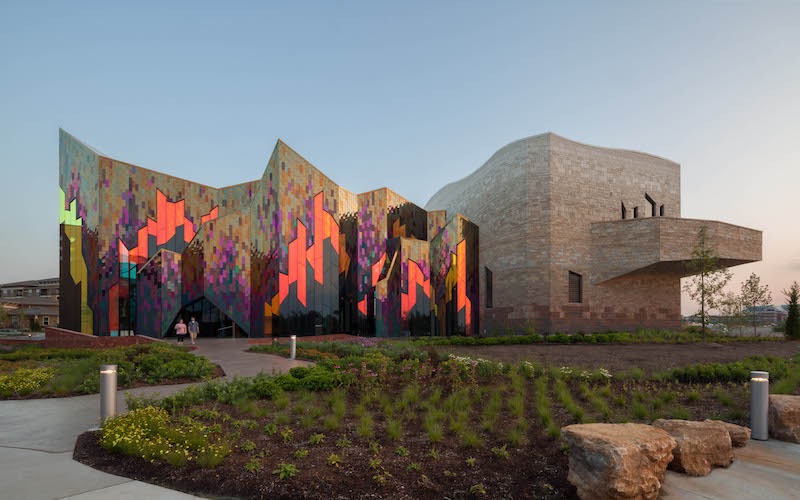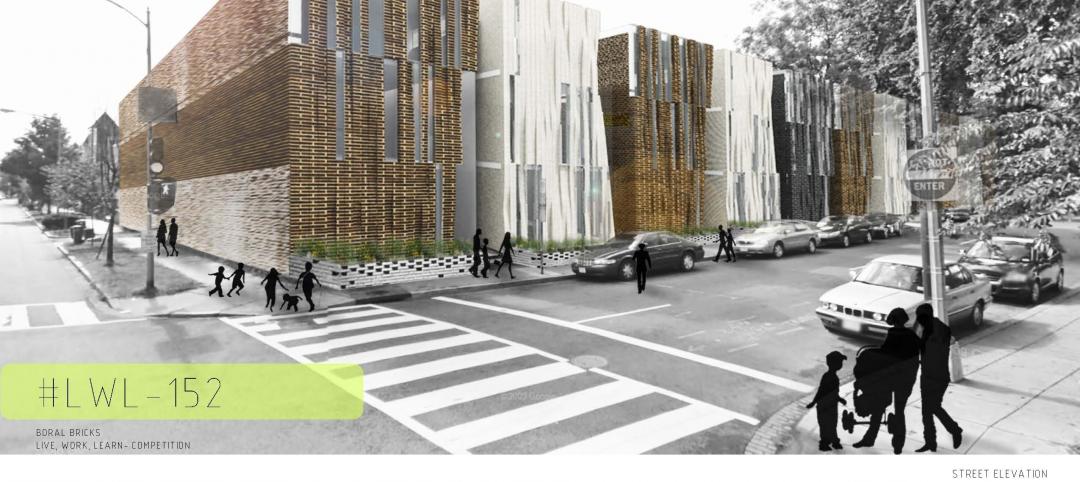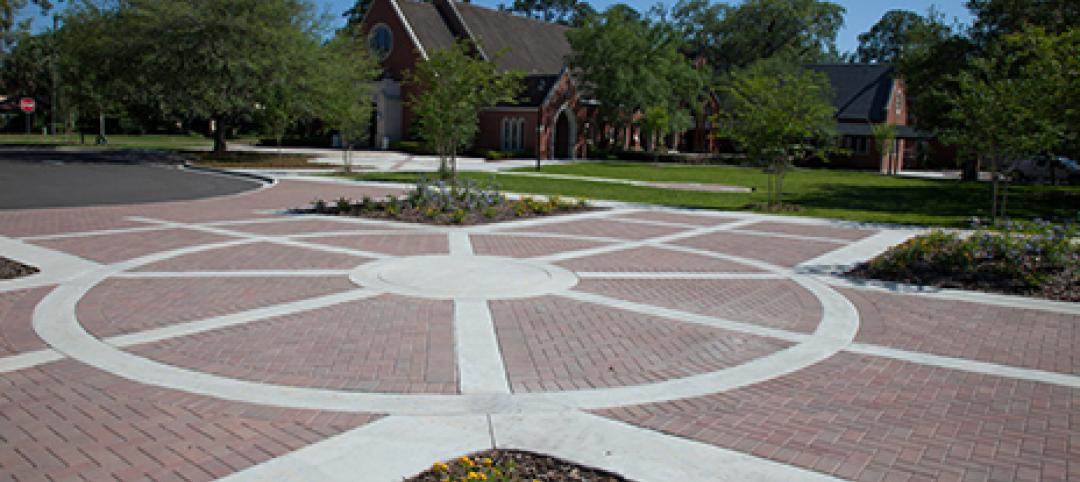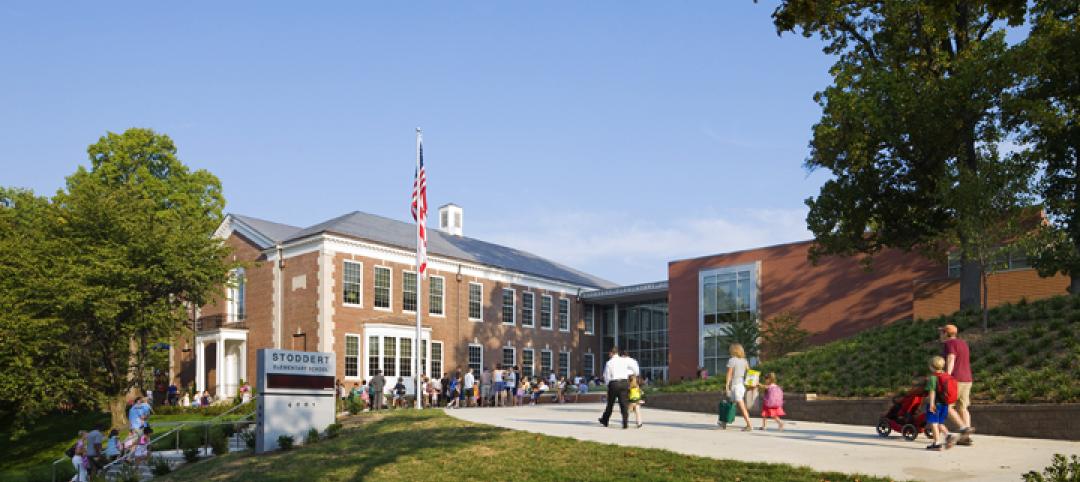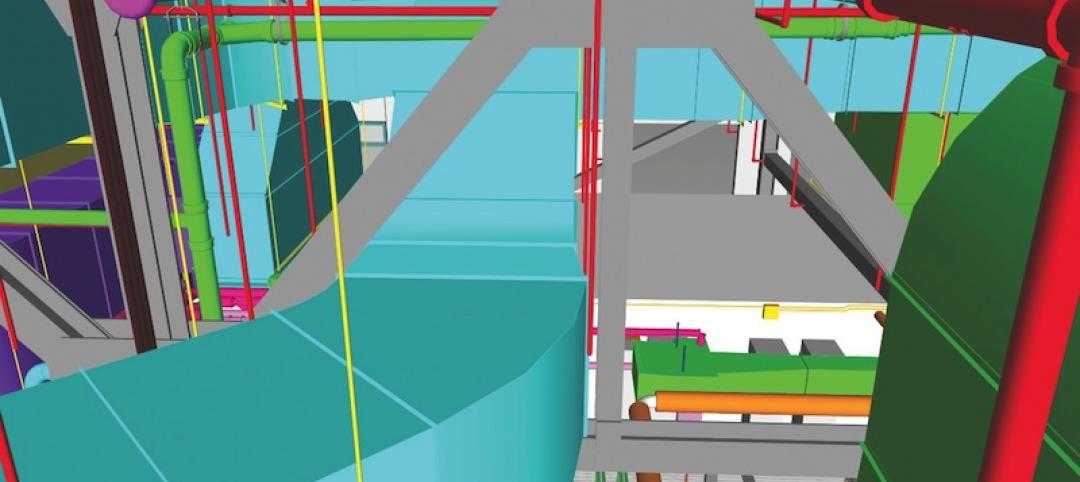The Museum at Prairiefire had the challenge of bringing a 41,000 sq. ft. massive stone structure in on time and on a budget of $17.1 million, while achieving the structural and aesthetic goals of representing the region’s prairie fires. Located in Overland Park, Kansas, tells a story of geology, culture, and the practice of prairie landscape management through intentional burns. The architectural marvel, with a stone-clad backdrop that represents the undulating hillside, is alive with fiery sparks of color. The fire element is represented by a unique dichroic glass film and the stones are in a vast range of colors. The museum features a rotation of exhibits from New York City’s American Museum of Natural History (AMNH).
The vision of Jonathan Kharfen, AIA, LEED senior associate, Verner Johnson Inc. of Boston, MA, the stonework is a mix of regionally-source natural limestone and manufactured stone veneer from Oldcastle’s Echelon line, set by the masterful hands of D&D Masonry. The Museum at Prairiefire has won several awards and recently achieved a LEED Silver rating
Because Mother Nature doesn’t always have the colors you want in stock and at the right price, Kharfen went with manufactured stone veneer for the darker spectrum to achieve the desired “charred” gradient effect. “We incorporated four standard Echelon Cordova veneer colors and then worked closely with Oldcastle to create two custom colors,” said Kharfen.
For a second-floor cantilevered stone balcony, a specialized wall system was required. “The design intent was for this promontory to be completely wrapped in stone, even its sloping soffits,” said Kharfen. He was introduced to the IBP Fast Track Stone System, which allows kerfed stone to sit in a lipped track system, which mechanically holds the stone in place, despite the gravity load of the sloping soffit. The two long sides of each stone are secured in the track top and bottom.
Kharfen sloped the headers (and sometime sills) of all windows and doors located in the stone walls. Concerned about the stone cracking at these unique and sometimes extreme header geometries, Kharfen found a clever way to support the stone to minimize any potential cracking over time. Whereas a typical window lintel spans horizontally to the window jambs, Kharfen designed a double lintel with a horizontal leg as well as a sloped leg. The sloped leg only supports the minimal triangular area of stone directly above the window, with the horizontal leg supporting the rest of the stone above, thereby minimizing the potential for cracking. “You can’t tell when you see it, that there are two lintels above each window and door,” he said.
Like a proud parent, Kharfen beams with pride when he talks about the Museum at Prairiefire, with its seamless blend of natural and man-made materials and incredible colored film that creates a kaleidoscope of colors against the exquisitely crafted stone backdrop. Like a splendid Phoenix rising from the ashes, the Museum at Prairiefire will dazzle visitors for generations to come.
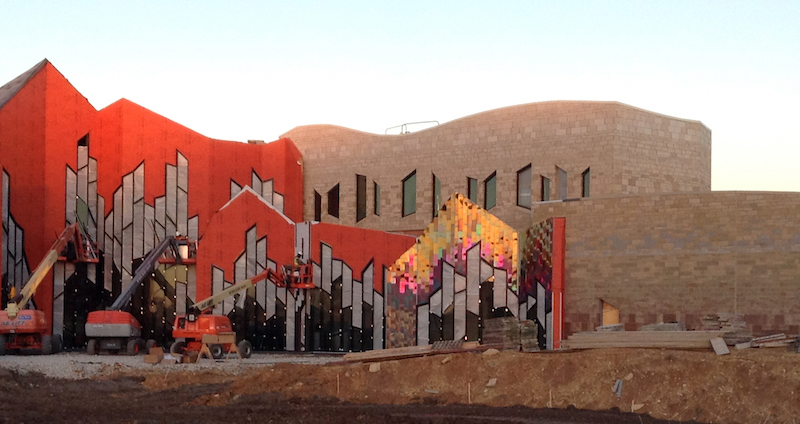 The Museum at Prairiefire used a combination of natural and manufactured stone to achieve design goals and come alive with fiery beauty.
The Museum at Prairiefire used a combination of natural and manufactured stone to achieve design goals and come alive with fiery beauty.
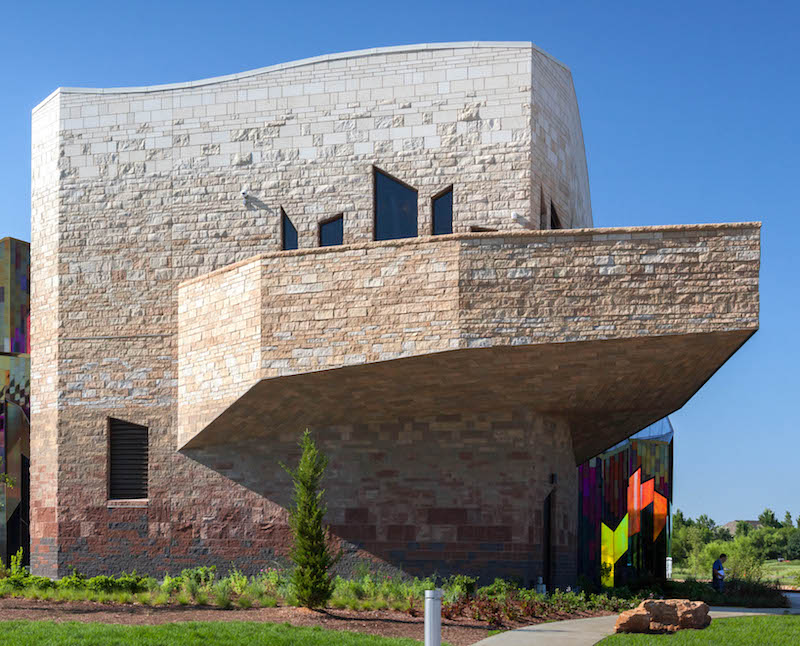 Stonework and masonry is at the heart of the Museum at Prairiefire, with unique structural, color and design elements.
Stonework and masonry is at the heart of the Museum at Prairiefire, with unique structural, color and design elements.
Oldcastle Architectural’s Echelon Masonry
Related Stories
| May 30, 2012
Boral Bricks announces winners of “Live.Work.Learn” student architecture contest
Eun Grace Ko, a student at the Ryerson University in Toronto, Canada, named winner of annual contest.
| May 29, 2012
Reconstruction Awards Entry Information
Download a PDF of the Entry Information at the bottom of this page.
| May 24, 2012
2012 Reconstruction Awards Entry Form
Download a PDF of the Entry Form at the bottom of this page.
| May 24, 2012
Stellar completes St. Mark’s Episcopal Church and Day School renovation and expansion
The project united the school campus and church campus including a 1,200-sf chapel expansion, a new 10,000-sf commons building, 7,400-sf of new covered walkways, and a drop-off pavilion.
| May 15, 2012
National Tradesmen Day set for Sept. 21
IRWIN Tools invites the nation to honor "The Real Working Hands that Build America and Keep it Running Strong".
| May 14, 2012
Plumbing research coalition to study drainline transport issue
The effort is aimed at determining if decreasing levels of water flow––caused by increasingly efficient plumbing fixtures––are sufficient to clear debris from plumbing pipes.
| May 9, 2012
Stoddert Elementary School in DC wins first US DOE Green Ribbon School Award
Sustainable materials, operational efficiency, and student engagement create high-performance, healthy environment for life-long learning.
| May 9, 2012
Shepley Bulfinch given IIDA Design award for Woodruff Library?
The design challenges included creating an entry sequence to orient patrons and highlight services; establishing a sense of identity visible from the exterior; and providing a flexible extended-hours access for part of the learning commons.
| May 7, 2012
4 more trends in higher-education facilities
Our series on college buildings continues with a look at new classroom designs, flexible space, collaboration areas, and the evolving role of the university library.


