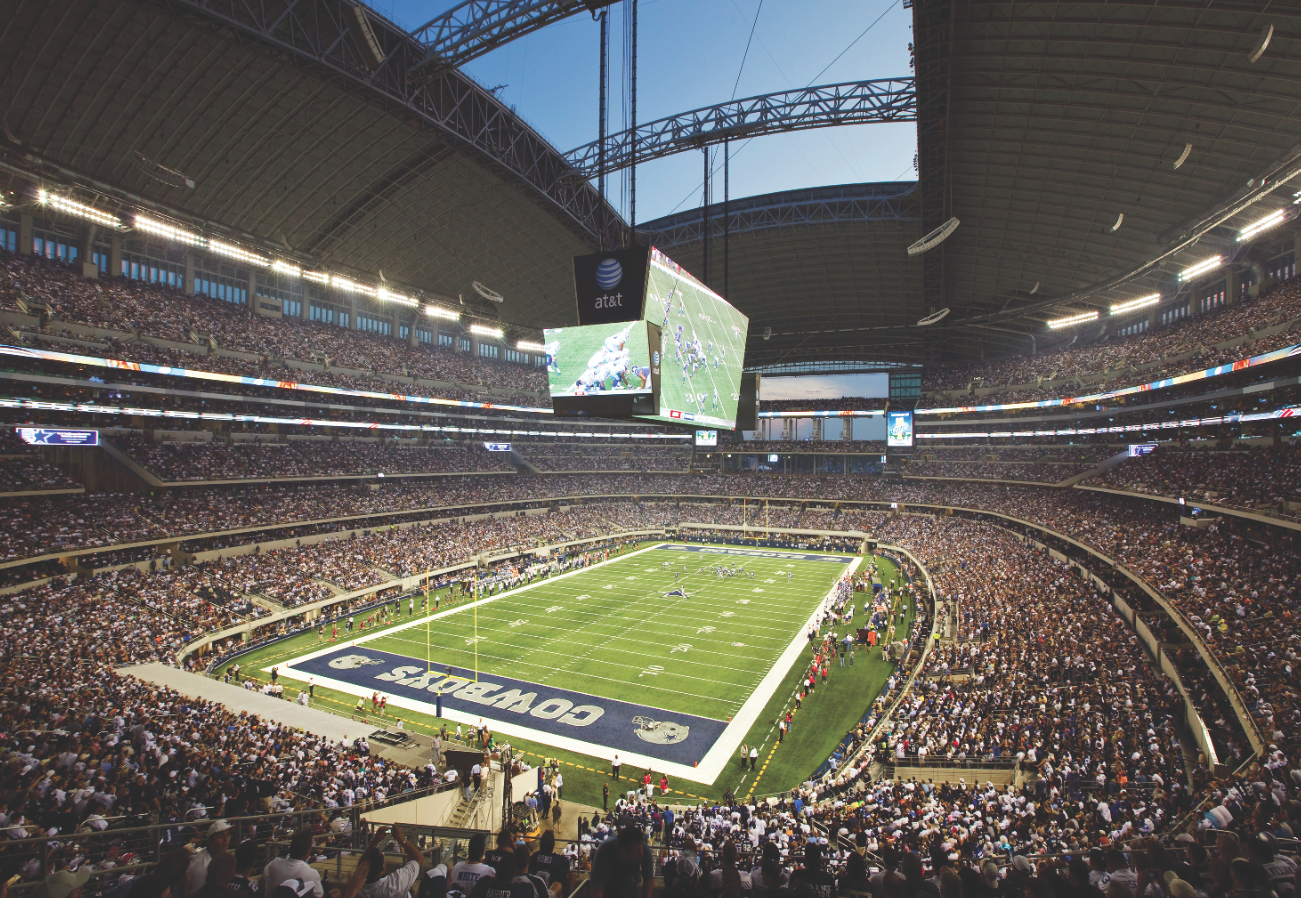Jerry Jones, controversial billionaire owner of the Dallas Cowboys, wanted the team's new stadium in Arlington, Texas, to really amp up the fan experience. The organization spent $1.2 billion building a massive three-million-sf arena that seats 80,000 (with room for another 20,000) and has more than 300 private suites, some at field level-a first for an NFL stadium.
Jones was aware that only about 7% of NFL fans ever set foot in a stadium-even in football-mad Texas. So when planning began on the Cowboys' new digs in 2003, Jones tasked the Building Team of HKS (architect), Walter P Moore (structural engineer), and Manhattan Construction Co. (GC) with creating a facility that wooed fans with an exceptional game-day experience.
The owner wanted every seat in the house to offer a spectacular view, so the Building Team ruled out super-column supports that would have blocked the action for a few fans. Structural support is instead provided by two steel arches that, at 1,225 feet each, form the world's longest single-span roof structure. The mega-arches' 14,000 tons of steel create 19 million pounds of thrust and necessitated construction of massive subterranean concrete abutments. Each steel arch is anchored to the abutments with custom-cast, 64,000-pound solid-steel pin-bearing assemblies.
The stadium's retractable roof consists of two translucent panels, each measuring 290 feet by 220 feet; it utilizes the first rack and pinion retractable roof drive system in the U.S. The panels are made of a Teflon-coated fiberglass tensile membrane with a photocatalytic titanium dioxide coating that uses sunlight to break down dirt. Each panel travels the length of the arches and then meets at the 50-yard line; when retracted, they create a giant 104,960-sf opening. (The Cowboy's iconic doughnut hole in the roof is evident when panels are closed.) The entire operation takes 12 minutes. Operating at a 23-degree angle, it represents the steepest incline of any retractable roof in the world.
A massive four-sided video scoreboard suspended above the field also bumps up the fan experience a few notches. The custom super-high-def Mitsubishi unit measures 158 feet wide by 71 feet tall-extending from 20-yard line to 20-yard line. The $40 million unit weighs 600 tons and is suspended from the twin arch supports by 11/2-inch-diameter steel wire rope cables.
Utilizing BIM, the Building Team managed 1,500 design change requests from Jones and 300 design revisions with 5,500 drawing clarifications before the stadium opened in June 2009. A thousand visitors a day show up just to tour the facility, which will host Super Bowl XLV next February 6. BD+C
PROJECT SUMMARY
Special Recognition
Dallas Cowboys Stadium
Arlington, Texas
Building Team
Submitting firm: Manhattan Construction Co. (GC)
Owner/developer: Blue Star Development
Architect: HKS
Structural engineer: Walter P Moore
MEP engineer: M-E Engineers Inc.
Related Stories
| Aug 11, 2010
AGC unveils comprehensive plan to revive the construction industry
The Associated General Contractors of America unveiled a new plan today designed to revive the nation’s construction industry. The plan, “Build Now for the Future: A Blueprint for Economic Growth,” is designed to reverse predictions that construction activity will continue to shrink through 2010, crippling broader economic growth.
| Aug 11, 2010
New AIA report on embassies: integrate security and design excellence
The American Institute of Architects (AIA) released a new report to help the State Department design and build 21st Century embassies.
| Aug 11, 2010
Section Eight Design wins 2009 Open Architecture Challenge for classroom design
Victor, Idaho-based Section Eight Design beat out seven other finalists to win the 2009 Open Architecture Challenge: Classroom, spearheaded by the Open Architecture Network. Section Eight partnered with Teton Valley Community School (TVCS) in Victor to design the classroom of the future. Currently based out of a remodeled house, students at Teton Valley Community School are now one step closer to getting a real classroom.
| Aug 11, 2010
High-profit design firms invest in in-house training
Forty-three percent of high-profit architecture, engineering, and environmental consulting firms have in-house training staff, according to a study by ZweigWhite. The 2008-2009 Successful Firm Survey reports that only 36% of firms overall have in-house training staff. In addition, 52% of high-profit firms use an online training system or service.
| Aug 11, 2010
Help Wanted: Architect for $100 million 'Discovery Park' in Union City, Tennessee
The Robert E. and Jenny D. Kirkland Foundation is identifying architects interested in designing a 50-acre, multi-million dollar complex in Union City, TN. Discovery Park of America will be a world-class, multi-faceted venue presenting exhibits and interactive experiences about history, nature, art, and science.
| Aug 11, 2010
Report: Fraud levels fall for construction industry, but companies still losing $6.4 million on average
The global construction, engineering and infrastructure industry saw a significant decline in fraud activity with companies losing an average of $6.4 million over the last three years, according to the latest edition of the Kroll Annual Global Fraud Report, released today at the Association of Corporate Counsel’s 2009 Annual Meeting in Boston. This new figure represents less than half of last year’s amount of $14.2 million.







