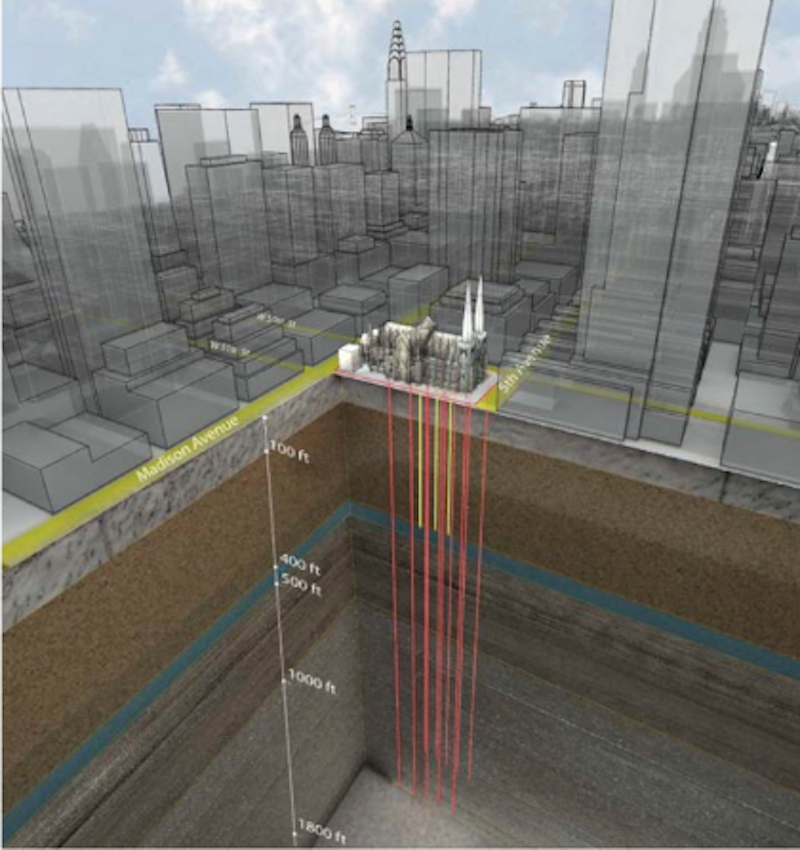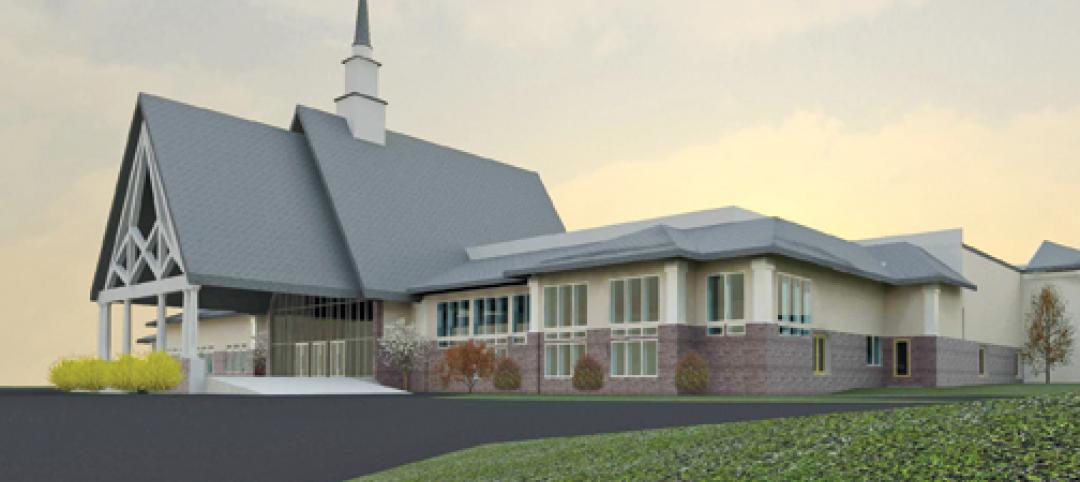As part of the effort to adapt St Patrick’s Cathedral in New York to the structural and environmental standards required of the 21st century, the building has been integrated with a state-of-the-art geothermal plant. The new plant allows the cathedral and adjoining buildings to regulate temperature with increased efficiency and a reduction in CO2 emissions.
In order to accomplish this task, the project’s design team - featuring Murphy, Burnham, & Buttrick, Landmark Facilities Group, and PW Grosser - repurposed the existing infrastructure to harness clean, renewable power from an underground system of 10 wells. Four wells on 51st Street and six wells on 50th Street were drilled to a depth of up to 2,200 feet.
A Dedicated Heat Recovery Chiller extracts thermal energy from the wells and distributes it throughout the campus for heating and cooling purposes. Working in conjunction with the Dedicated Heat Recovery Chiller to accomplish this task is a column hybrid open loop system made up of heat exchangers, air handlers, and fan coils. This system extracts and redirects heat throughout the 76,000-sf building.
St Patrick’s Cathedral’s geothermal plant differs from most in that it is designed to automatically split its cooling and warming functions in order to simultaneously heat or cool the varied areas it services. Most geothermal plants alternate between their warming and chilling functions. The Cathedral’s new plant is capable of generating 2.9 million BTU’s per hour of air conditioning and 3.2 million BTU’s per hour of heating when fully activated.
An additional challenge faced when installing the system was maintaining the standards set for the historic preservation of one of New York’s oldest landmarks. “At the outset, we evaluated a conventional HVAC system, but determined it would pose too many challenges for this historic building,” says Richard A. Sileo, Senior Engineer with Landmark Facilities Group, in a release. “We conducted a feasibility study and found that a geothermal system let us meet our goals with the smallest impact.”
Initial drilling of the wells began in June 2015 and the plant was finalized and ready to launch by February 2017.
Related Stories
| May 24, 2012
2012 Reconstruction Awards Entry Form
Download a PDF of the Entry Form at the bottom of this page.
| Dec 7, 2011
ICS Builders and BKSK Architects complete St. Hilda’s House in Manhattan
The facility's design highlights the inherent link between environmental consciousness and religious reverence.
| Sep 30, 2011
BBS Architects & Engineers completes welcoming center at St. Charles Resurrection Cemetery
The new structure serves as the cemetery's focal architectural point and center of operations.
| Mar 11, 2011
Chicago office building will serve tenants and historic church
The Alter Group is partnering with White Oak Realty Partners to develop a 490,000-sf high-performance office building in Chicago’s West Loop. The tower will be located on land owned by Old St. Patrick’s Church (a neighborhood landmark that survived the Chicago Fire of 1871) that’s currently being used as a parking lot.
| Feb 11, 2011
BIM-enabled Texas church complex can broadcast services in high-def
After two years of design and construction, members of the Gateway Church in Southland, Texas, were able to attend services in their new 4,000-seat facility in late 2010. Located on a 180-acre site, the 205,000-sf complex has six auditoriums, including a massive 200,000-sf Worship Center, complete with catwalks, top-end audio and video system, and high-definition broadcast capabilities. BIM played a significant role in the building’s design and construction. Balfour Beatty Construction and Beck Architecture formed the nucleus of the Building Team.
| Feb 11, 2011
Texas megachurch inspired by yesteryear’s materials, today’s design vocabulary
The third phase of The First Baptist Church of Pasadena, Texas, involves construction of a new 115,000-sf worship center addition. Currently in design by Zeigler Cooper, the project will include a 2,500-seat worship center (with circular layout and space for a 50-person orchestra and 200-person choir), a 500-seat chapel (for weddings, funerals, and special events), and a prayer room. The addition will connect to the existing church and create a Christian Commons for education, administration, music, and fellowship. The church asked for a modern design that uses traditional materials, such as stone, brick, and stained glass. Construction is scheduled to begin this summer.
| Jan 20, 2011
Worship center design offers warm and welcoming atmosphere
The Worship Place Studio of local firm Ziegler Cooper Architects designed a new 46,000-sf church complex for the Pare de Sufrir parish in Houston.
| Dec 17, 2010
Toronto church converted for condos and shopping
Reserve Properties is transforming a 20th-century church into Bellefair Kew Beach Residences, a residential/retail complex in The Beach neighborhood of Toronto. Local architecture firm RAWdesign adapted the late Gothic-style church into a five-story condominium with 23 one- and two-bedroom units, including two-story penthouse suites. Six three-story townhouses also will be incorporated. The project will afford residents views of nearby Kew Gardens and Lake Ontario. One façade of the church was updated for retail shops.
| Nov 3, 2010
New church in Connecticut will serve a growing congregation
Tocci Building Companies will start digging next June for the Black Rock Congregational Church in Fairfield, Conn. Designed by Wiles Architects, the 103,000-sf multiuse facility will feature a 900-person worship center with tiered stadium seating, a children’s worship center, a chapel, an auditorium, a gymnasium, educational space, administrative offices, commercial kitchen, and a welcome center with library and lounge.
| Aug 11, 2010
JE Dunn, Balfour Beatty among country's biggest institutional building contractors, according to BD+C's Giants 300 report
A ranking of the Top 50 Institutional Contractors based on Building Design+Construction's 2009 Giants 300 survey. For more Giants 300 rankings, visit http://www.BDCnetwork.com/Giants















