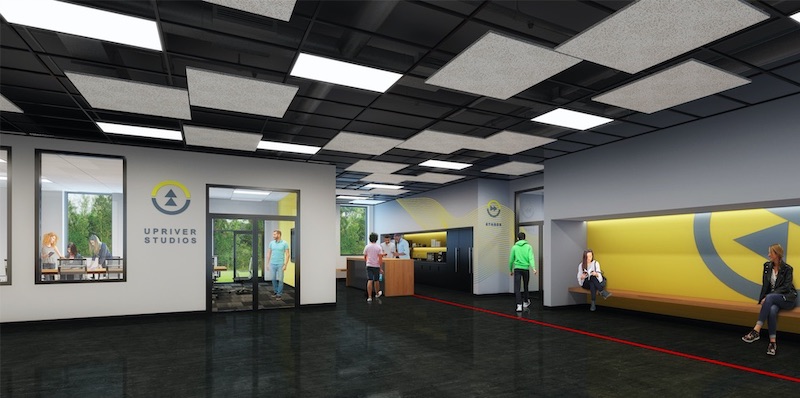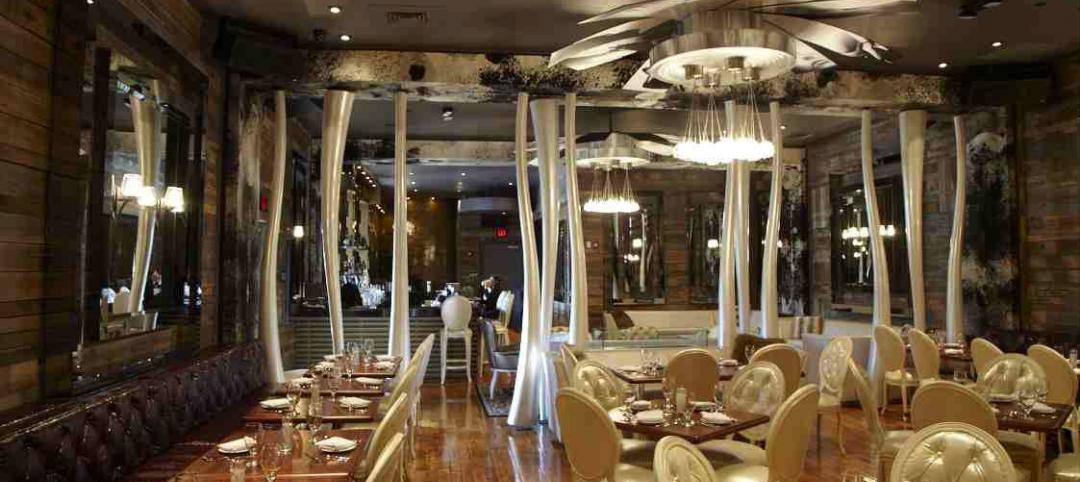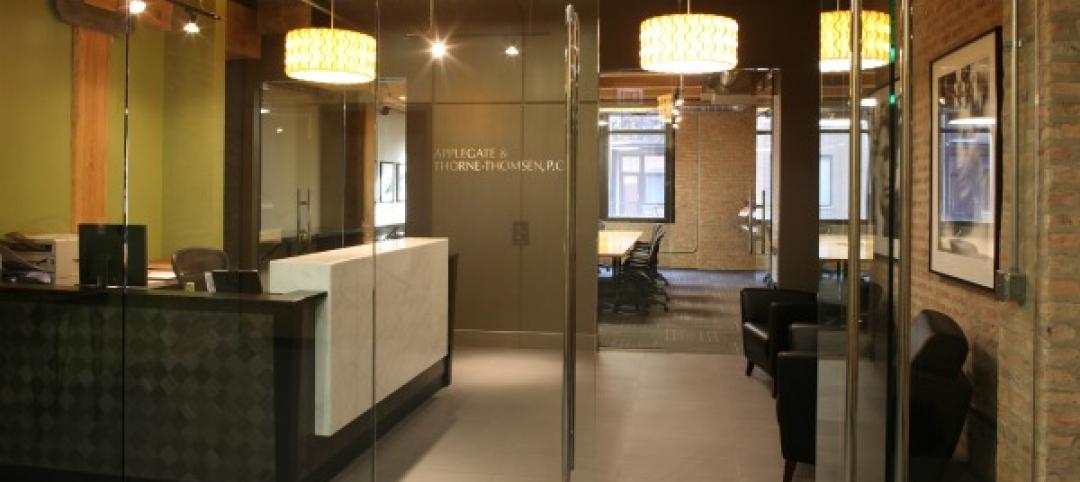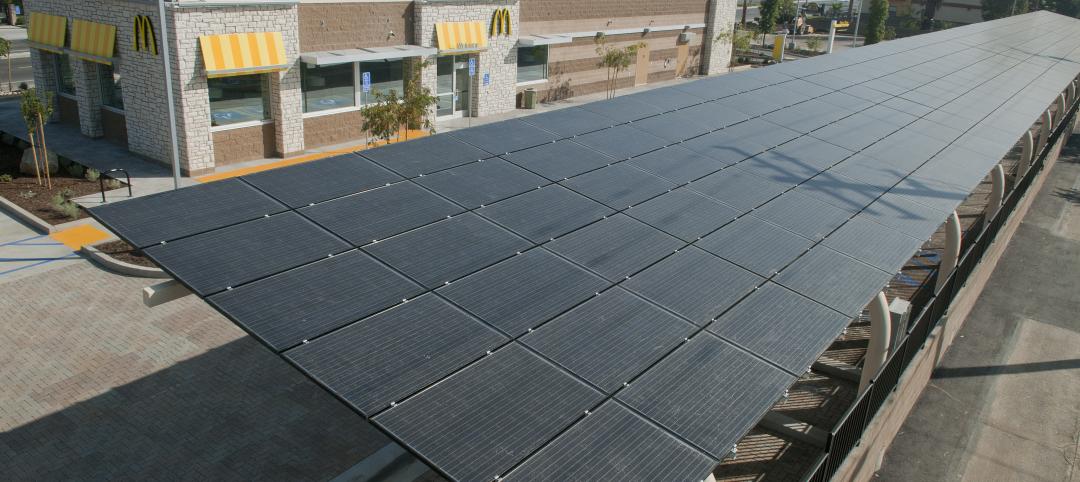Spacesmith will reimagine an industrial-era building into a large-scale production facility for film and TV. The 104,000-sf space will feature sound stages, post-production spaces, and support spaces in an adapted manufacturing building. The site in the Hudson River Valley was selected for its relatively low costs of labor and living, scenic views, and the region’s recently increased motion picture tax credit.
Its lower population density was also attractive. “With the public health crisis, this location has become even more attractive to stakeholders seeking a safe place to set up production,” says Katy Flammia, AIA, Director of Design at Spacesmith. “There is plenty of space, both indoors and out, for social distancing, and no elevators to contend with as in many urban facilities.”
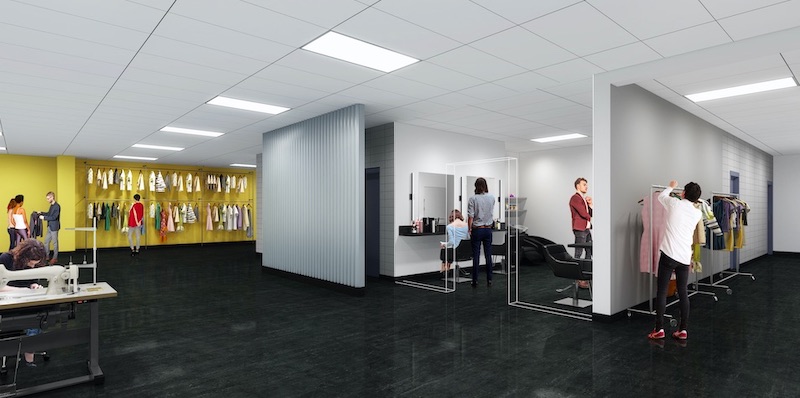
Spacesmith is taking extra precautions to design for improved wellness, safety, and infection control. The facility will feature no-touch fixtures throughout. Space between makeup bays will be increased and a high-performance HVAC system for air filtration is being included. Additional hand-washing stations and janitorial closets were added to encourage hygienic practices.
Plans are in place to ensure the studios use 100% clean, renewable energy by 2030. The building will use locally sourced materials, rooftop photovoltaics, low-flow toilets and fixtures, and high-efficiency LED lighting throughout.
The first phase of the project is set to open this summer.
Related Stories
| Jan 30, 2012
Hollister Construction Services to renovate 30 Montgomery Street in Jersey City, N.J.
Owner Onyx Equities hires firm to oversee comprehensive upgrades of office building.
| Jan 26, 2012
Hendrick Construction completes Osso Restaurant in Charlotte
Designed by François Fossard, Osso's upscale interior includes tapered, twisted decorative columns and an elegant fireplace in the center of the lounge.
| Jan 26, 2012
Summit Design+Build completes law office in Chicago
Applegate & Thorne-Thomsen's new office suite features private offices, open office area, conference rooms, reception area, exposed wood beams and columns, and exposed brick.
| Jan 19, 2012
LEED puts the 'Gold' in Riverside golden arches
McDonald's restaurant recognized for significant energy savings.
| Jan 16, 2012
Mid-Continent Tower wins 25 Year Award from AIA Eastern Oklahoma
Designed by Dewberry, iconic tower defines Tulsa’s skyline.
| Jan 15, 2012
Hollister Construction Services oversees interior office fit-out for Harding Loevner
The work includes constructing open space areas, new conference, trading and training rooms, along with multiple kitchenettes.
| Jan 15, 2012
Smith Consulting Architects designs Flower Hill Promenade expansion in Del Mar, Calif.
The $22 million expansion includes a 75,000-square-foot, two-story retail/office building and a 397-car parking structure, along with parking and circulation improvements and new landscaping throughout.
| Jan 12, 2012
CSHQA receives AIA Northwest & Pacific Region Merit Award for Idaho State Capitol restoration
After a century of service, use, and countless modifications which eroded the historical character of the building and grounds, the restoration brought the 200,000-sf building back to its former grandeur by restoring historical elements, preserving existing materials, and rehabilitating spaces for contemporary uses.


