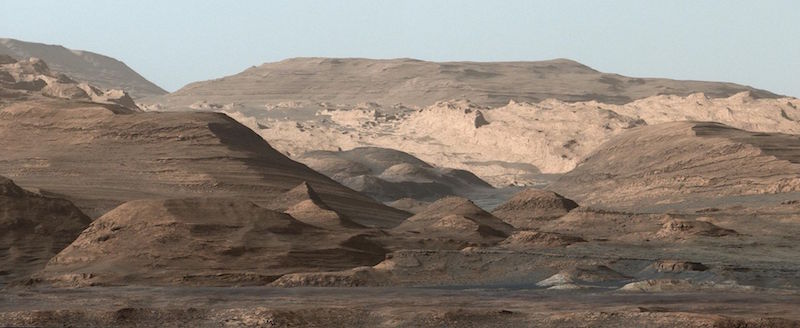A recent push to develop Martian architecture, driven by the vision of independent space exploration companies such as Elon Musk’s SpaceX or Jeff Bezos’s Blue Origin, is attempting to bring to life something that has, to this point, only been seen in works of science fiction; habitable dwellings and cities on planets other than Earth.
It may still seem a bit preemptive to be talking about designing architecture for a planet like Mars, considering we are still in the preliminary stages of working out how to get humans to the surface of the Red Planet, but a complicated project such as this requires a lot of time to produce successful results. As howwegettonext.com reports, an ideal Martian habitat needs to be sustainable, have zero-energy consumption, include backup systems for its pressurized areas, and balance survival with habitability. The habitats need to make it easy for their occupants to exercise, eat, and sleep while taking into account going outside isn’t as simple as opening a door and stepping through it.
There has been no lack of ideas for Martian architecture, ideas that have employed technology such as 3D printing and inflatable habitats. But the problem with these designs, as Vera Mulyani, who describes herself as the world’s first “Marschitect,” explains, is that they focus first on the habitat and completely ignore the greater overall city that would develop later. Mulyani believes thinking about how the entire city is conceptually designed, and then focusing on the habitat, will lead to a better functioning city.
Mars City Design, a project of which Mulyani is the founder, wants to establish a base of four people on Mars and eventually grow it into a settlement the size of a small city, populated by over 1,000 people.
”It is not enough to just travel to Mars and survive, now we must develop a way in which we can sustainably live and love on Mars. It is essential that we call on a new generation of thinkers and innovators to make this a reality,” Mulyani says on the Mars City Design website.
With registration beginning this October, Mars City Design is holding a design challenge to create architecture for Mars. The main theme for the 2017 challenge is ‘Transportation,’ ranging “from the scale of pedestrian to the scale of cities.” Secondary themes include ‘Humans’ Friends’ (designing robots that imitate animals to help with tasks such as collecting food, building shelters, and mining) and ‘Energy Recycling’ (power supply and waste management).
Currently, space architecture is not a recognized or respected skill by the aerospace industry or the American Institute of Architects, but companies like Mars City Design are challenging that mentality. As the thought of human beings setting foot on another planet begins to seem less and less crazy, developing architecture for planets other than Earth not only seems realistic, but necessary.
For more information on Mars City Design, click here. To read the original article on How We get To Next, click here.
Related Stories
| Aug 11, 2010
GBCI launches credentialing maintenance program for current LEED APs
The Green Building Certification Institute (GBCI) launched a credentialing maintenance program (CMP) for LEED APs and Green Associates, ensuring that LEED professional credentials will remain relevant and meaningful in a rapidly evolving marketplace.
| Aug 11, 2010
Construction employment shrinks in 319 of the nation's 336 largest metro areas in July, continuing months-long slide
Construction workers in communities across the country continued to suffer extreme job losses this July according to a new analysis of metropolitan area employment data from the Bureau of Labor Statistics released today by the Associated General Contractors of America. That analysis found construction employment declined in 319 of the nation’s largest communities while only 11 areas saw increases and six saw no change in construction employment between July 2008 and July 2009.
| Aug 11, 2010
Green consultant guarantees LEED certification or your money back
With cities mandating LEED (Leadership in Energy and Environmental Design) certification for public, and even private, buildings in growing numbers, an Atlanta-based sustainability consulting firm is hoping to ease anxieties over meeting those goals with the industry’s first Green Guaranteed.
| Aug 11, 2010
Architecture Billings Index bounces back after substantial dip
Exhibiting a welcome rebound following a 5-point dip the month prior, the Architecture Billings Index (ABI) was up almost 6 points in July. As a leading economic indicator of construction activity, the ABI reflects the approximate nine to twelve month lag time between architecture billings and construction spending. The American Institute of Architects (AIA) reported the July ABI rating was 43.1, up noticeably from 37.7 the previous month.
| Aug 11, 2010
Rafael Vinoly-designed East Wing opens at Cleveland Museum of Art
Rafael Vinoly Architects has designed the new East Wing at the Cleveland Museum of Art (CMA), Ohio, which opened to the public on June 27, 2009. Its completion marks the opening of the first of three planned wings.
| Aug 11, 2010
National Association of Governors adopts AIA policy of reaching carbon neutrality in buildings by 2030
As part of their comprehensive national Energy Conservation and Improved Energy Efficiency policy, the National Association of Governors (NGA) has adopted the promotion of carbon neutral new and renovated buildings by 2030 as outlined by the American Institute of Architects (AIA).
| Aug 11, 2010
Installation work begins on Minnesota's largest green roof
Installation of the 2.5 acre green roof vegetation on the City-owned Target Center begins today. Over the course of two days a 165 ton crane will hoist five truckloads of plant material, which includes 900 rolls of pre-grown vegetated mats of sedum and native plants for installation on top of the arena's main roof.







