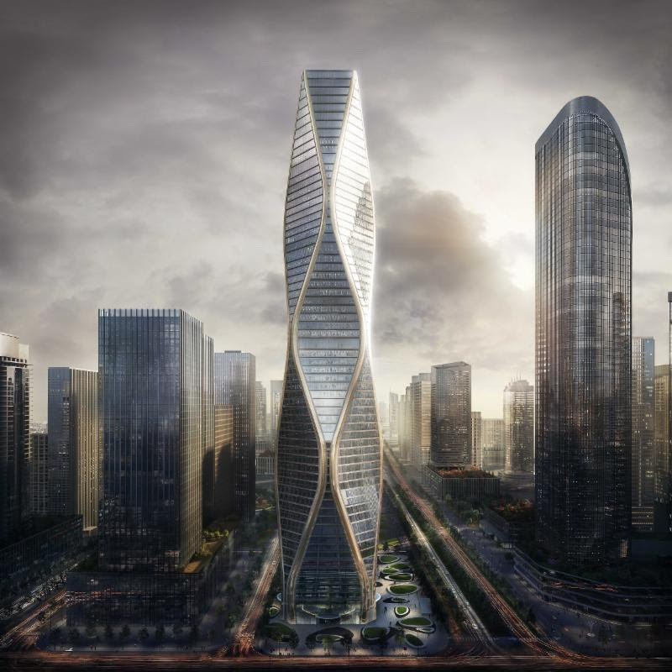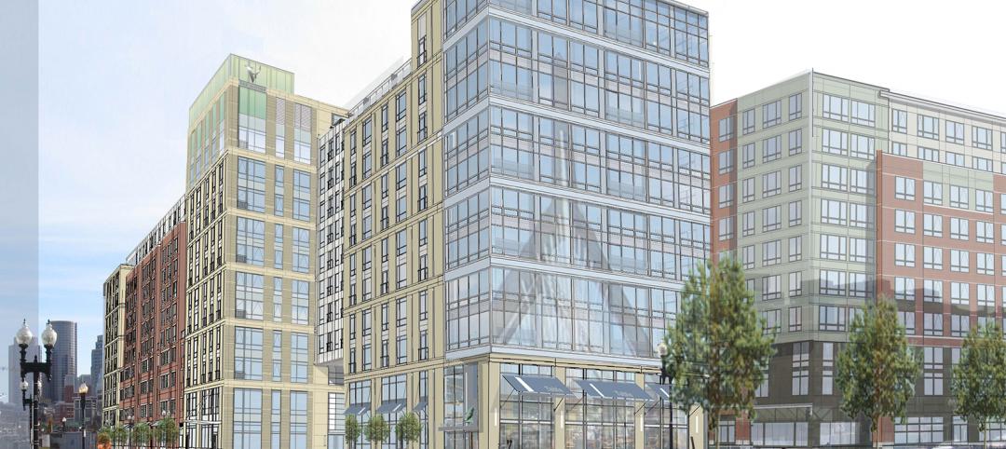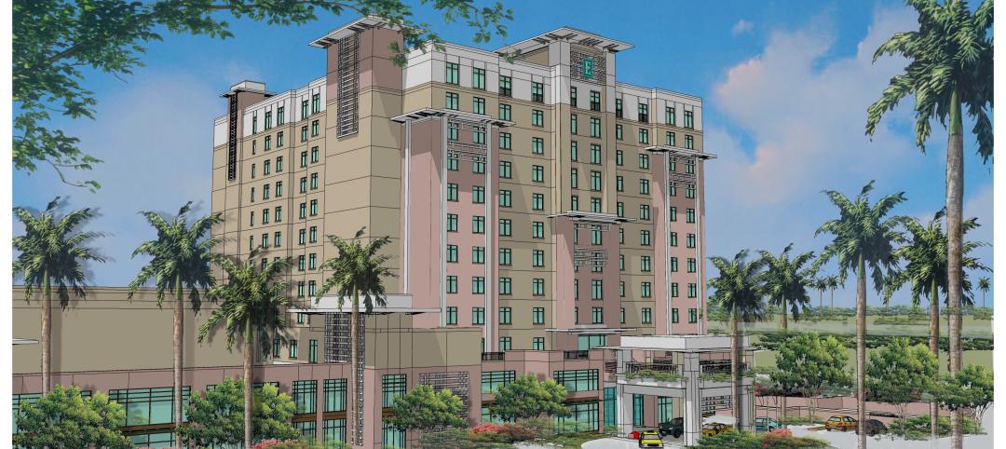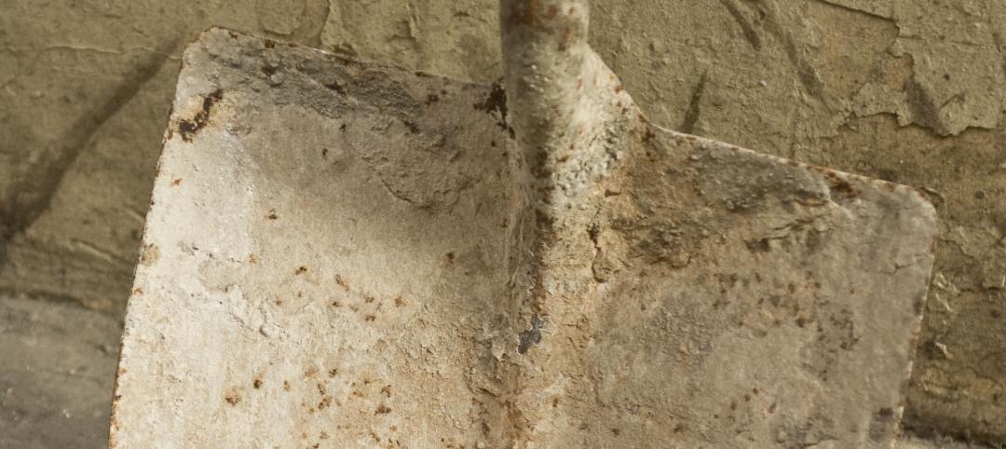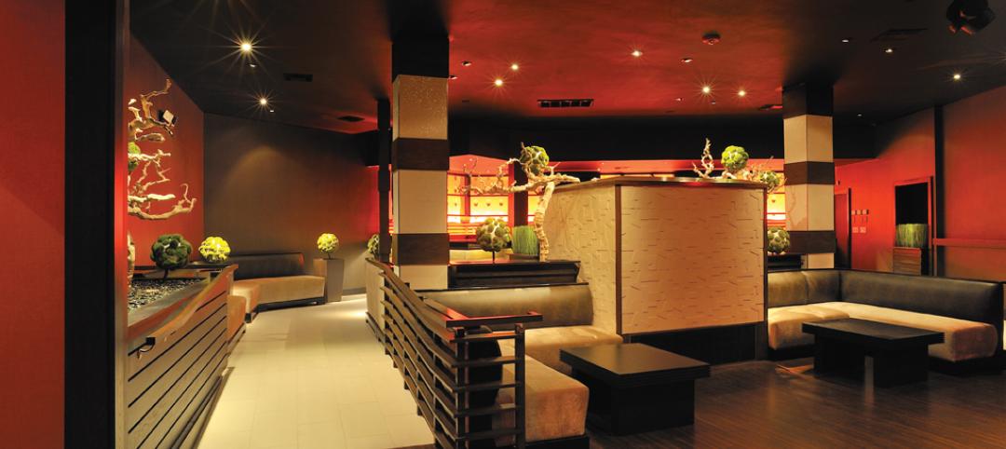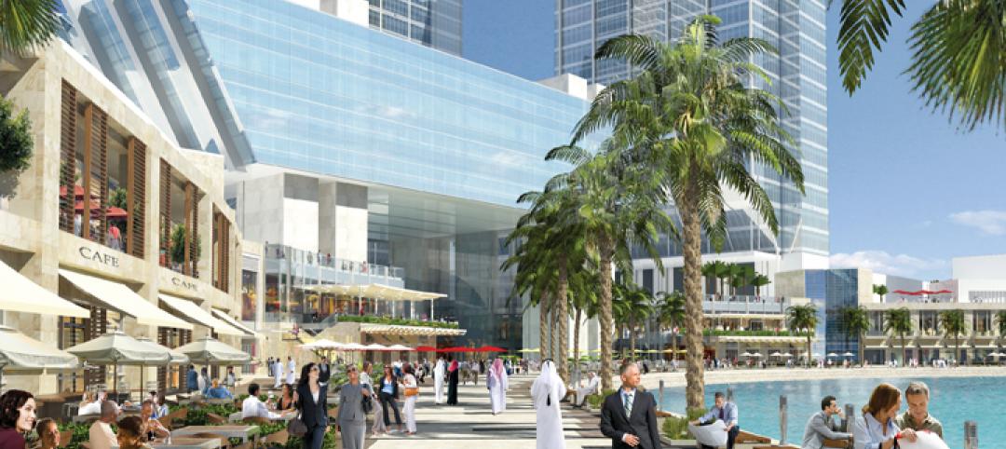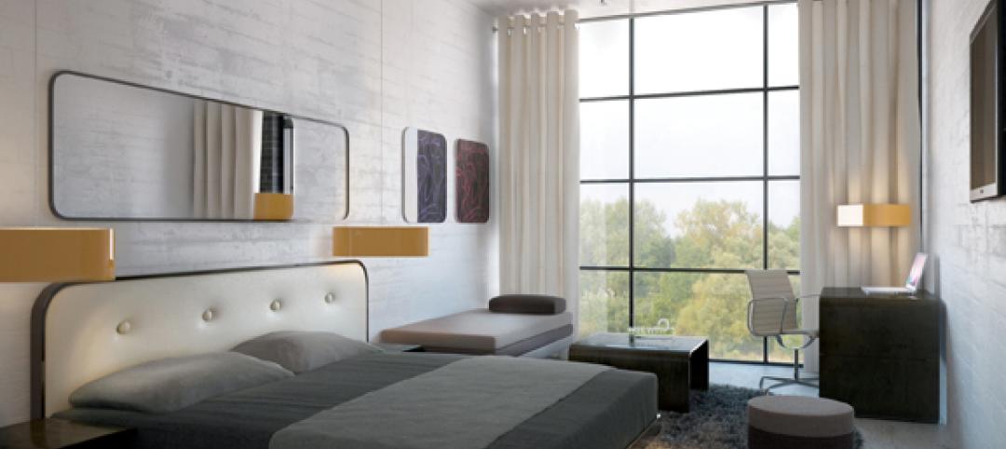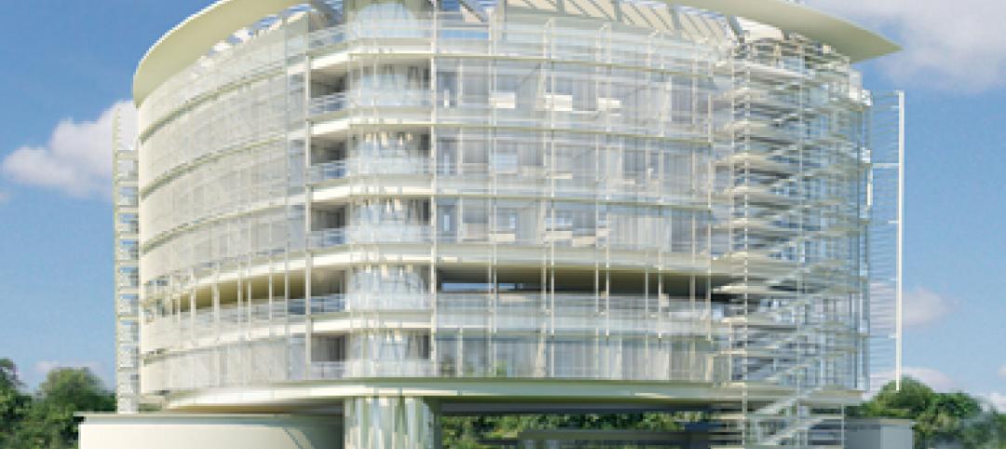Skidmore, Owings & Merrill (SOM) recently unveiled the design for the Hangzhou Wangchao Center in Hangzhou, China. The tower will add 125,000 sm of office, hotel, and retail space directly adjacent to one of the city’s new subway stations.
The tower’s silhouette is the result of an efficient structural system that minimizes wind loads with eight mega-columns that slope outward at the corners to create large, flexible floor plates. As the corner columns move farther apart, secondary perimeter columns branch out to maintain equal bays.
At the tower’s crown, the primary corner columns extend upward to a truss at the top level. Hangers and spandrels are braced back to the central concrete core with a series of struts that work in tandem to support MEP equipment and conceal the building maintenance systems.
Above the lobby, a Vierendeel transfer truss links the secondary columns to the corner columns, which creates an open lobby space below. The cladding on the undulating façade consists of planar glass panels.
"The Hangzhou Wangchao Center's distinctive silhouette derives its form from an integrated design process that solves programmatic, structural, and environmental criteria,” says SOM Design Partner, Gary Haney, in a release. “Located at the intersection of several major transportation networks, the tower is a beacon of performance-driven design and is emblematic of Hangzhou's future as a new global destination."
The Hangzhou Wangchao Center is slated for completion in 2021.
Related Stories
| Nov 15, 2011
Suffolk Construction breaks ground on the Victor housing development in Boston
Project team to manage construction of $92 million, 377,000 square-foot residential tower.
| Nov 3, 2011
Hardin Construction tops out Orlando Embassy Suites
The project began in April 2011 and is expected to open in fall 2012.
| Sep 30, 2011
Kilbourn joins Perkins Eastman
Kilbourn joins with more than 28 years of design and planning experience for communities, buildings, and interiors in hospitality, retail/mixed-use, corporate office, and healthcare.
| May 20, 2011
Hotels taking bath out of the bathroom
Bathtubs are disappearing from many hotels across the country as chains use the freed-up space to install ever more luxurious showers, according to a recent USAToday report. Of course, we reported on this move--and 6 other hospitality trends--back in 2006 in our special report "The Inn Things: Seven Radical New Trends in Hotel Design."
| May 18, 2011
Design diversity celebrated at Orange County club
The Orange County, Calif., firm NKDDI designed the 22,000-sf Luna Lounge & Nightclub in Pomona, Calif., to be a high-end multipurpose event space that can transition from restaurant to lounge to nightclub to music venue.
| Apr 12, 2011
Retail complex enjoys prime Abu Dhabi location
The Galleria at Sowwah Square in Abu Dhabi will be built in a prime location within Sowwah Island that also includes a five-star Four Seasons Hotel, the healthcare facility Cleveland Clinic Abu Dhabi, and nearly two million sf of Class A office space.
| Mar 11, 2011
Holiday Inn reworked for Downtown Disney Resort
The Orlando, Fla., office of VOA Associates completed a comprehensive interior and exterior renovation of the 14-story Holiday Inn in the Downtown Disney Resort in Lake Buena Vista, Fla. The $25 million project involved rehabbing the hotel’s 332 guest rooms, atrium, swimming pool, restaurant, fitness center, and administrative spaces.
| Mar 11, 2011
Guests can check out hotel’s urban loft design, music selection
MODO, Advaya Hospitality’s affordable new lifestyle hotel brand, will have an urban Bauhaus loft design and target design-, music-, and tech-savvy guest who will have access to thousands of tracks in vinyl, CD, and MP3 formats through a partnership with Downtown Music. Guest can create their own playlists, and each guest room will feature iPod docks and large flat-screen TVs.
| Mar 11, 2011
Texas A&M mixed-use community will focus on green living
HOK, Realty Appreciation, and Texas A&M University are working on the Urban Living Laboratory, a 1.2-million-sf mixed-use project owned by the university. The five-phase, live-work-play project will include offices, retail, multifamily apartments, and two hotels.


