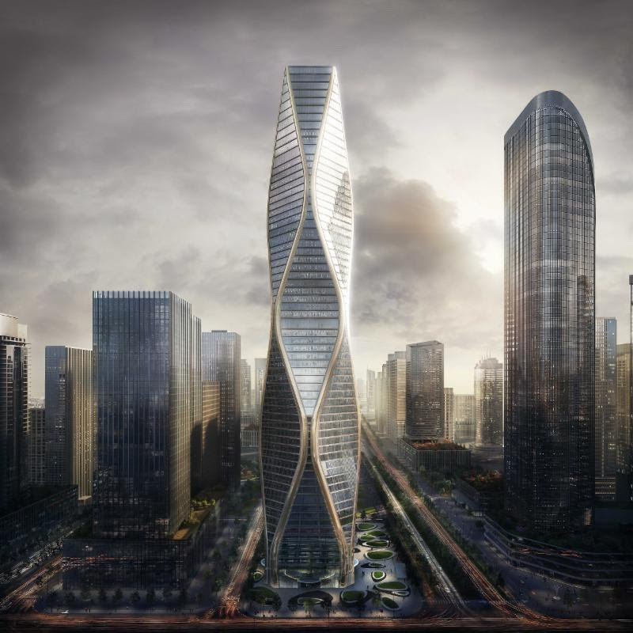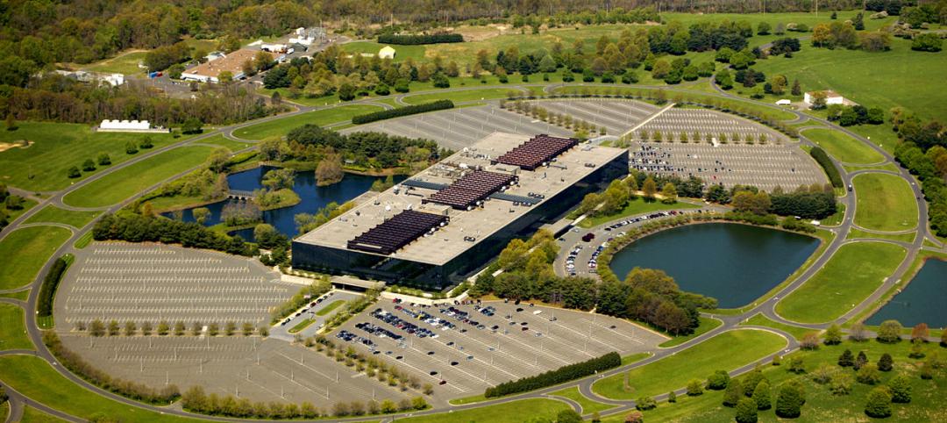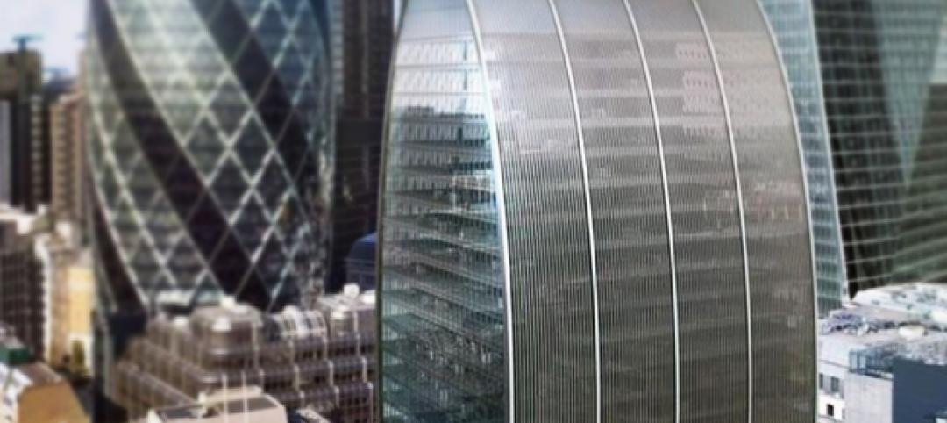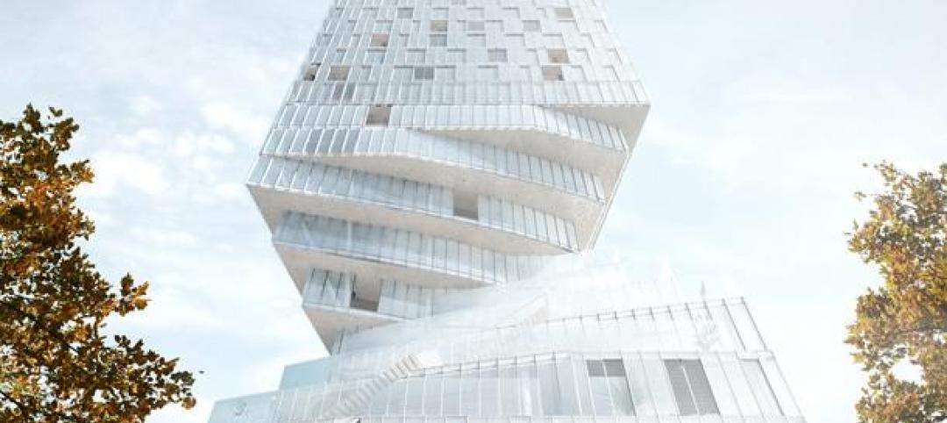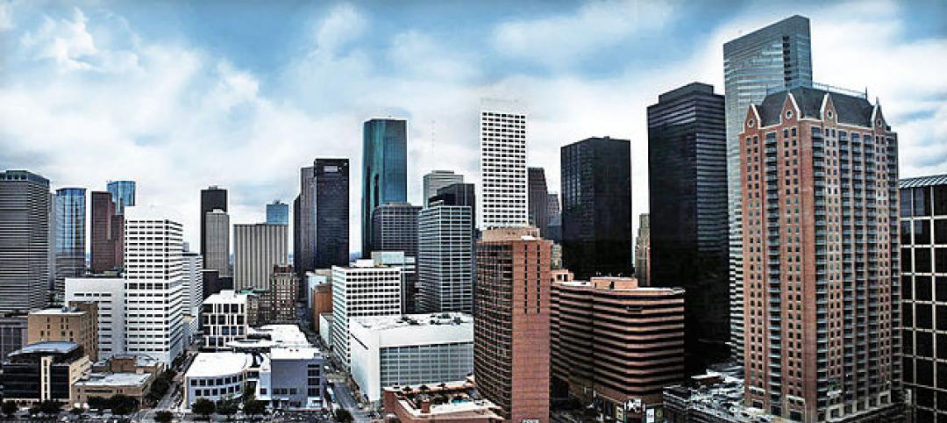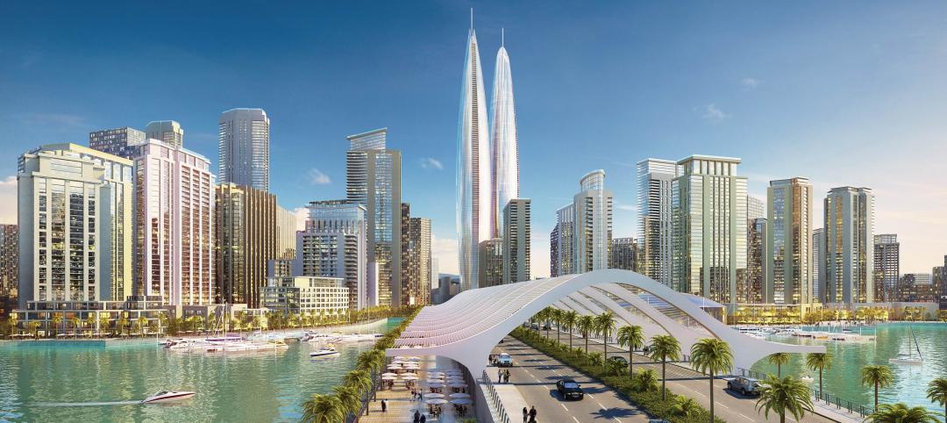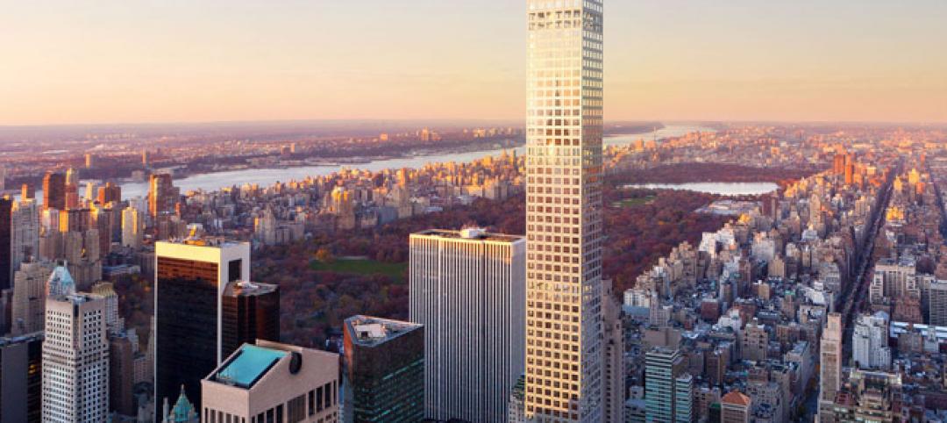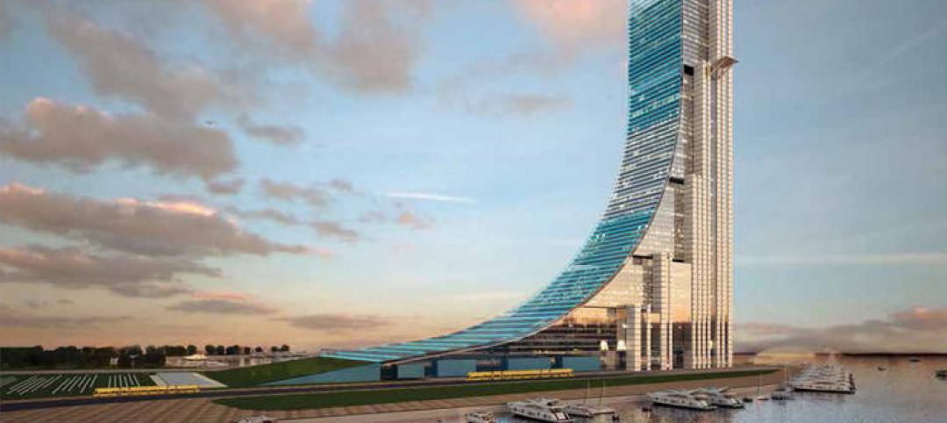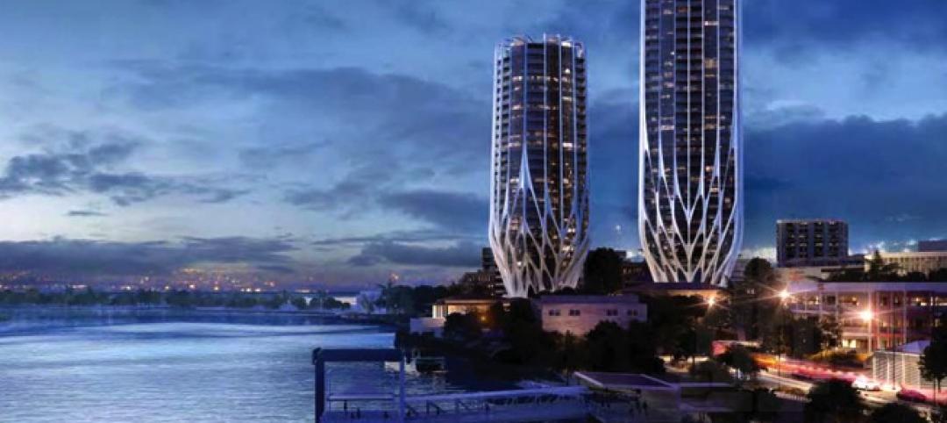Skidmore, Owings & Merrill (SOM) recently unveiled the design for the Hangzhou Wangchao Center in Hangzhou, China. The tower will add 125,000 sm of office, hotel, and retail space directly adjacent to one of the city’s new subway stations.
The tower’s silhouette is the result of an efficient structural system that minimizes wind loads with eight mega-columns that slope outward at the corners to create large, flexible floor plates. As the corner columns move farther apart, secondary perimeter columns branch out to maintain equal bays.
At the tower’s crown, the primary corner columns extend upward to a truss at the top level. Hangers and spandrels are braced back to the central concrete core with a series of struts that work in tandem to support MEP equipment and conceal the building maintenance systems.
Above the lobby, a Vierendeel transfer truss links the secondary columns to the corner columns, which creates an open lobby space below. The cladding on the undulating façade consists of planar glass panels.
"The Hangzhou Wangchao Center's distinctive silhouette derives its form from an integrated design process that solves programmatic, structural, and environmental criteria,” says SOM Design Partner, Gary Haney, in a release. “Located at the intersection of several major transportation networks, the tower is a beacon of performance-driven design and is emblematic of Hangzhou's future as a new global destination."
The Hangzhou Wangchao Center is slated for completion in 2021.
Related Stories
Mixed-Use | Feb 11, 2015
Developer plans to turn Eero Saarinen's Bell Labs HQ into New Urbanist town center
Designed by Eero Saarinen in the late 1950s, the two-million-sf, steel-and-glass building was one of the best-funded and successful corporate research laboratories in the world.
Office Buildings | Jan 27, 2015
London plans to build Foggo Associates' 'can of ham' building
The much delayed high-rise development at London’s 60-70 St. Mary Axe resembles a can of ham, and the project's architects are embracing the playful sobriquet.
Mixed-Use | Jan 26, 2015
MVRDV designs twisty skyscraper to grace Vienna's skyline
The twist maximizes floor space and decreases the amount of shadows the building will cast on the surrounding area.
| Jan 7, 2015
4 audacious projects that could transform Houston
Converting the Astrodome to an urban farm and public park is one of the proposals on the table in Houston, according to news site Houston CultureMap.
| Oct 31, 2014
Dubai plans world’s next tallest towers
Emaar Properties has unveiled plans for a new project containing two towers that will top the charts in height, making them the world’s tallest towers once completed.
| Oct 15, 2014
Final touches make 432 Park Avenue tower second tallest in New York City
Concrete has been poured for the final floors of the residential high-rise at 432 Park Avenue in New York City, making it the city’s second-tallest building and the tallest residential tower in the Western Hemisphere.
| Oct 6, 2014
Moshe Safdie: Skyscrapers lead to erosion of urban connectivity
The 76-year-old architect sees skyscrapers and the privatization of public space to be the most problematic parts of modern city design.
| Sep 23, 2014
Cloud-shaped skyscraper complex wins Shenzhen Bay Super City design competition
Forget the cubist, clinical, glass and concrete jungle of today's financial districts. Shenzhen's new plan features a complex of cloud-shaped skyscrapers connected to one another with sloping bridges.
| Sep 15, 2014
Argentina reveals plans for Latin America’s tallest structure
Argentine President Cristina Fernández de Kirchner announces the winning design by MRA+A Álvarez | Bernabó | Sabatini for the capital's new miexed use tower.
| Sep 5, 2014
First Look: Zaha Hadid's Grace on Coronation towers in Australia
Zaha Hadid's latest project in Australia is a complex of three, tapered residential high-rises that have expansive grounds to provide the surrounding community unobstructed views and access to the town's waterfront.


