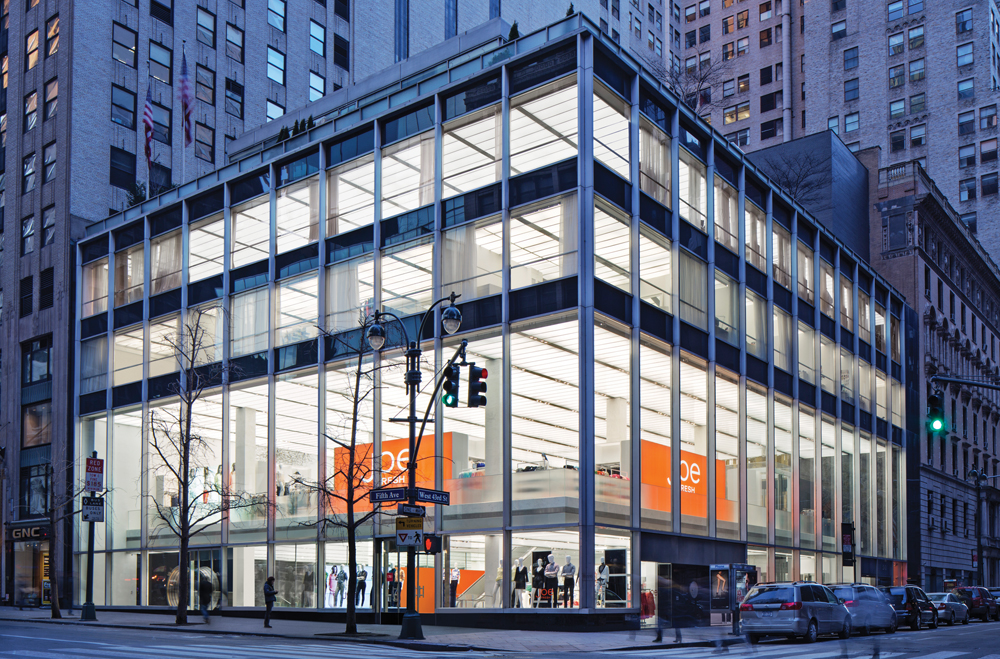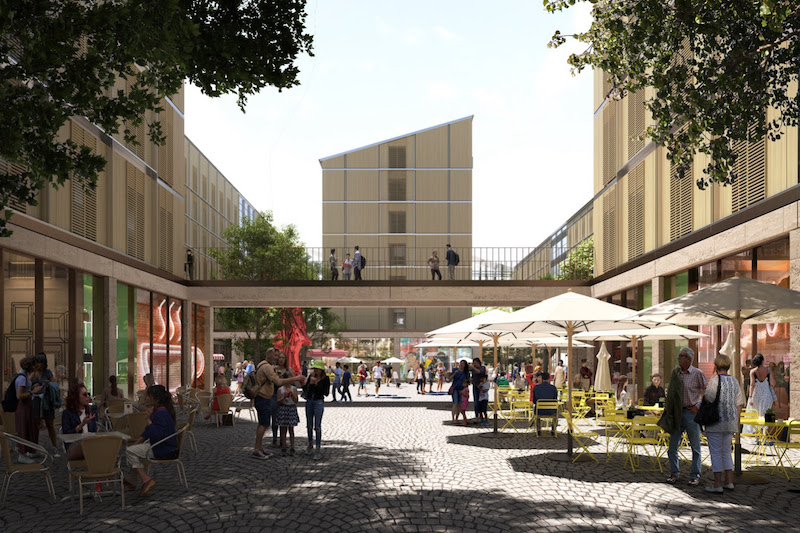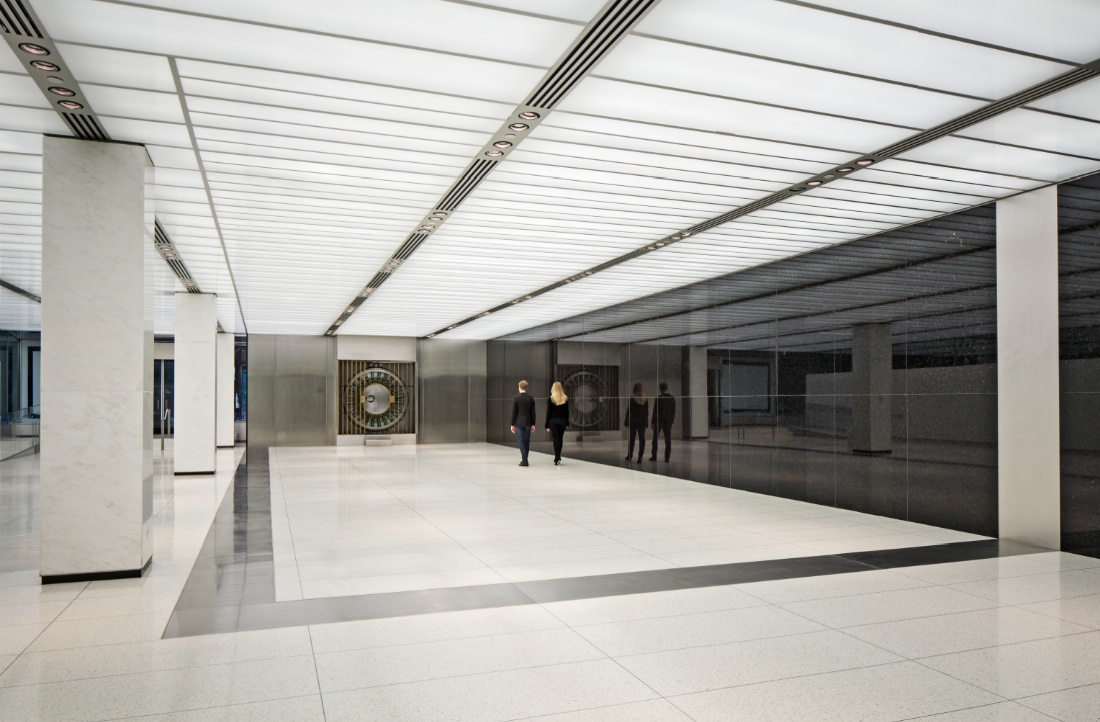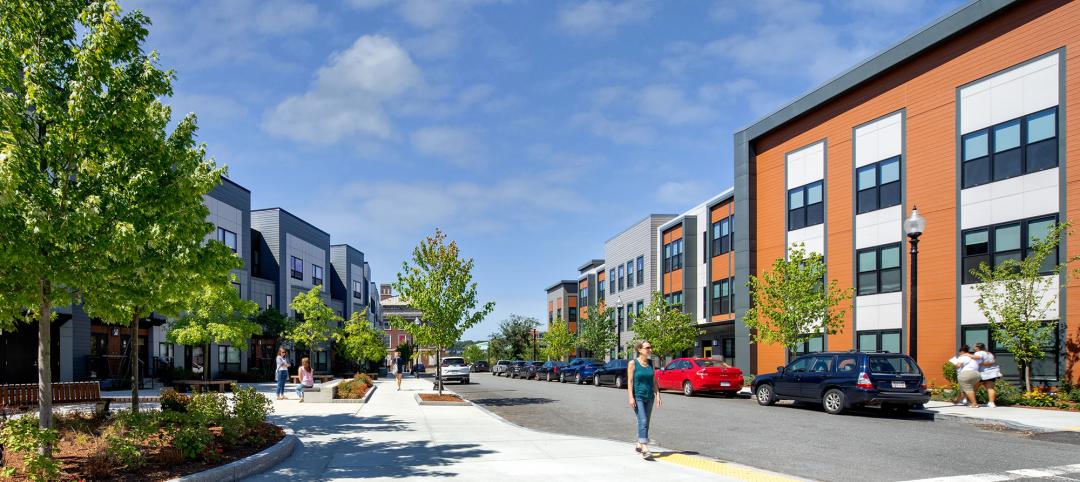It’s not every day that an architecture firm gets a second crack at one of its masterpieces. More than 50 years after SOM’s Gordon Bunshaft completed his landmark modernist bank building, Manufacturers Hanover Trust at 510 Fifth Avenue, the firm was approached by the building’s new owner to renovate the first two floors and basement for retail occupancy.
Known for its luminous ceilings, expansive glass curtain wall fac?ade (one of the first in New York), and muscular bank vault on display 10 feet behind the glass exterior, 510 Fifth Avenue had lost much of its luster through the years. Numerous ownership transitions and tenant changeovers had led to insensitive modifications that detracted from the building’s most redeeming characteristic: its transparency. The insertion of partitions on the ground level and around the escalator blocked views from Fifth Avenue, and the building’s luminous ceilings had lost much of their monolithic, nighttime glow.
Vornado Realty Trust tasked SOM with restoring the building’s primary design elements while modifying the spaces for retail use. This included updating the structural capacity to satisfy city retail loading requirements, relocating and reorienting the escalators connecting the first and second floors, installing an elevator between the basement and the second floor, and removing the load-bearing vault on the first floor while preserving the ornamental vault door.
510 FIFTH AVENUE
New York, N.Y.Building TeamSubmitting firm: Skidmore, Owings & Merrill (architect, structural engineer)Owner: Vornado Realty TrustInterior architect: CallisonMEP engineer: Highland AssociatesConstruction manager: Richter+RatnerGeneral contractor: Sweet ConstructionGeneral InformationSize: 30,000 sfConstruction time: 2010 to 2012Delivery method: Design-build
The program posed several structural design obstacles. Tests showed that the second-floor framing was originally designed for 50 psf of live load, shy of the 75-psf retail requirement. Making matters worse, the relocation of the escalator and dismantling of the load-bearing vault walls required the removal of critical structural members. The Building Team solved this problem by inserting structural steel framing and composite metal deck with lightweight concrete in critical areas and applying fiber reinforced polymer fabric as supplemental support for less-crucial members.
Other modifications included replacing the signature luminous ceiling to match in color temperature and brightness throughout the building, and restoring the exterior spandrels and interior marble columns to their original luster. Finally, a sculptural screen designed by Harry Bertoia that had been taken down during a tenant vacancy was carefully reinstalled.
The Reconstruction Awards judges called the 510 Fifth Avenue project a proverbial win-win. The owner gets commercially viable retail space set in one of the city’s most prominent shopping districts, and the city gets an architectural gem back as it was originally designed in 1954.
Related Stories
K-12 Schools | May 15, 2024
A new Alabama high school supports hands-on, collaborative, and diverse learning
In Gulf Shores, a city on Alabama’s Gulf Coast, a new $137 million high school broke ground in late April and is expected to open in the fall of 2026. Designed by DLR Group and Goodwyn Mills Cawood, the 287,000-sf Gulf Shores High School will offer cutting-edge facilities and hands-on learning opportunities.
Affordable Housing | May 14, 2024
Brooklyn's colorful new affordable housing project includes retail, public spaces
A new affordable housing development located in the fastest growing section of Brooklyn, N.Y., where over half the population lives below the poverty line, transformed a long vacant lot into a community asset. The Van Sinderen Plaza project consists of a newly constructed pair of seven-story buildings totaling 193,665 sf, including 130 affordable units.
University Buildings | May 10, 2024
UNC Chapel Hill’s new medical education building offers seminar rooms and midsize classrooms—and notably, no lecture halls
The University of North Carolina at Chapel Hill has unveiled a new medical education building, Roper Hall. Designed by The S/L/A/M Collaborative (SLAM) and Flad Architects, the UNC School of Medicine’s new building intends to train new generations of physicians through dynamic and active modes of learning.
MFPRO+ News | May 10, 2024
HUD strengthens flood protection rules for new and rebuilt residential buildings
The U.S. Department of Housing and Urban Development (HUD) issued more stringent flood protection requirements for new and rebuilt homes that are developed with, or financed with, federal funds. The rule strengthens standards by increasing elevations and flood-proofing requirements of new properties in areas at risk of flooding.
Government Buildings | May 10, 2024
New federal buildings must be all-electric by 2030
A new Biden Administration rule bans the use of fossil fuels in new federal buildings beginning in 2030. The announcement came despite longstanding opposition to the rule by the natural gas industry.
Mass Timber | May 8, 2024
Portland's Timberview VIII mass timber multifamily development will offer more than 100 affordable units
An eight-story, 72,000-sf mass timber apartment building in Portland, Ore., topped out this winter and will soon offer over 100 affordable units. The structure is the tallest affordable housing mass timber building and the first Type IV-C affordable housing building in the city.
K-12 Schools | May 7, 2024
World's first K-12 school to achieve both LEED for Schools Platinum and WELL Platinum
A new K-12 school in Washington, D.C., is the first school in the world to achieve both LEED for Schools Platinum and WELL Platinum, according to its architect, Perkins Eastman. The John Lewis Elementary School is also the first school in the District of Columbia designed to achieve net-zero energy (NZE).
Healthcare Facilities | May 6, 2024
Hospital construction costs for 2024
Data from Gordian breaks down the average cost per square foot for a three-story hospital across 10 U.S. cities.
MFPRO+ Special Reports | May 6, 2024
Top 10 trends in affordable housing
Among affordable housing developers today, there’s one commonality tying projects together: uncertainty. AEC firms share their latest insights and philosophies on the future of affordable housing in BD+C's 2023 Multifamily Annual Report.
Retail Centers | May 3, 2024
Outside Las Vegas, two unused office buildings will be turned into an open-air retail development
In Henderson, Nev., a city roughly 15 miles southeast of Las Vegas, 100,000 sf of unused office space will be turned into an open-air retail development called The Cliff. The $30 million adaptive reuse development will convert the site’s two office buildings into a destination for retail stores, chef-driven restaurants, and community entertainment.























