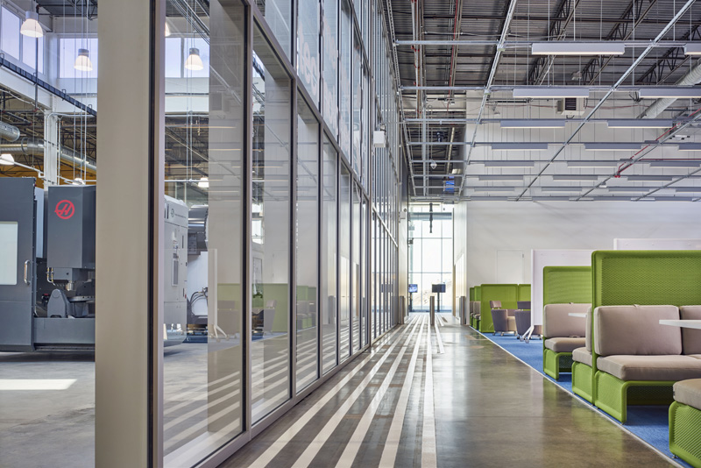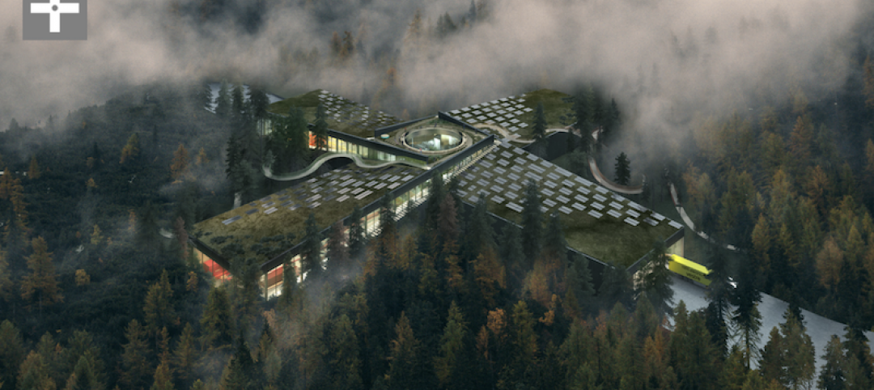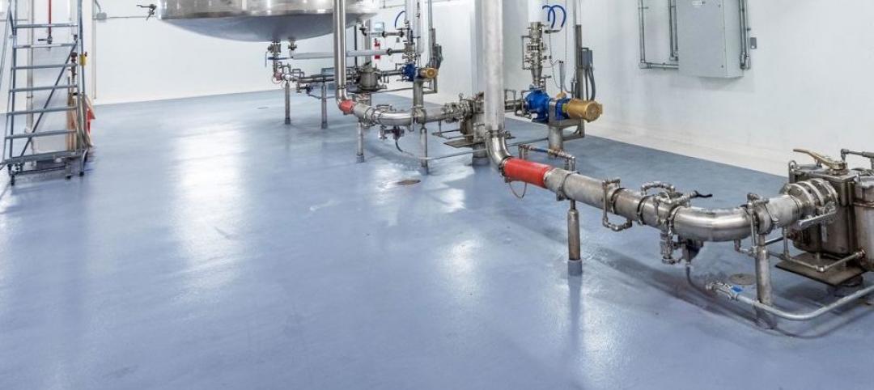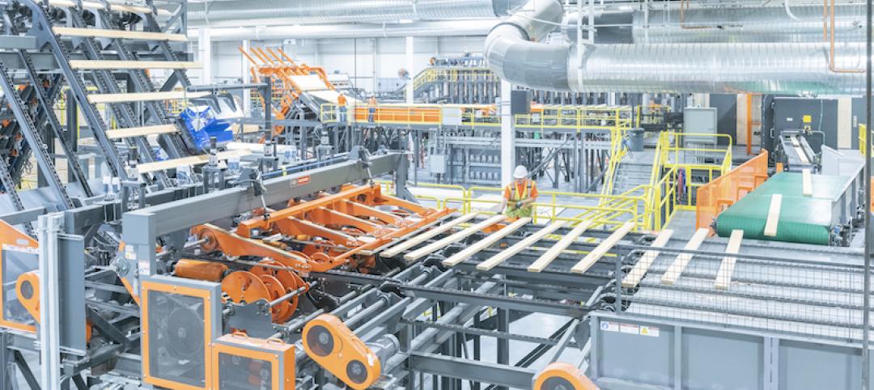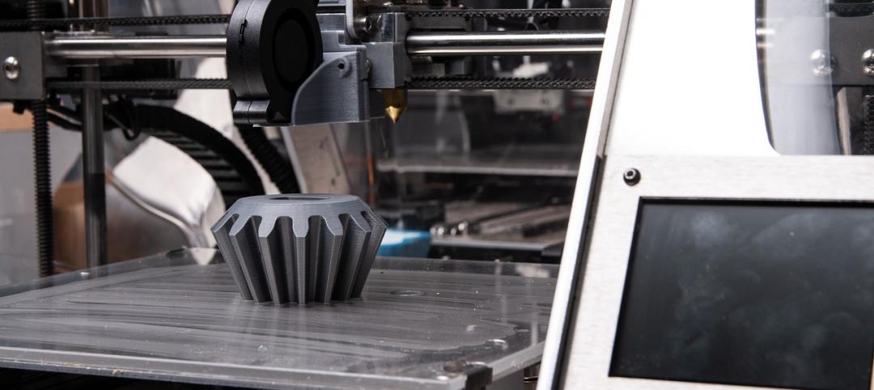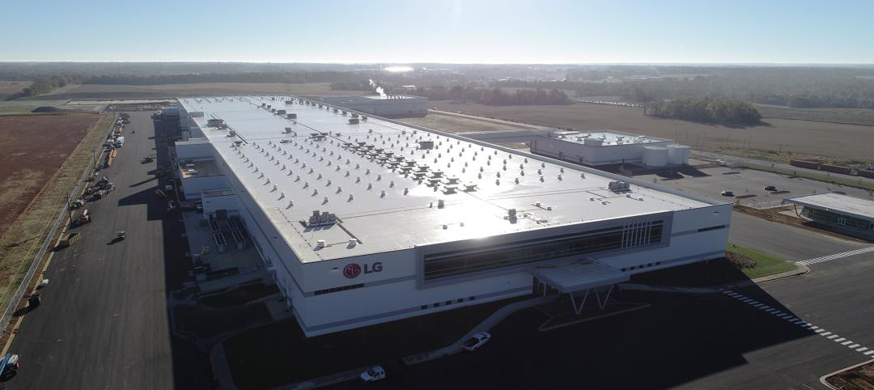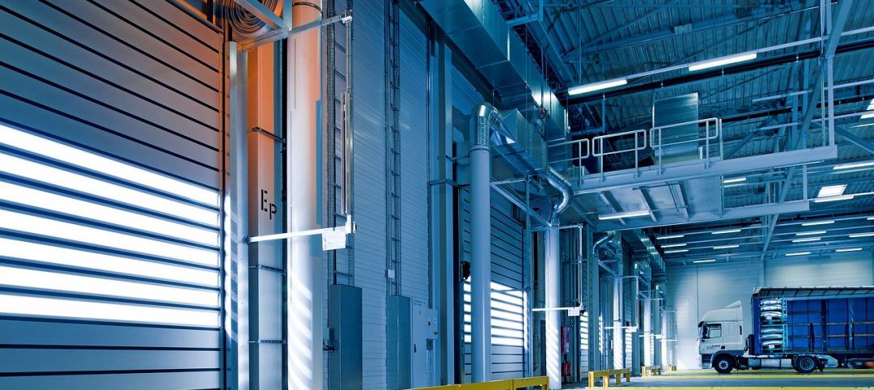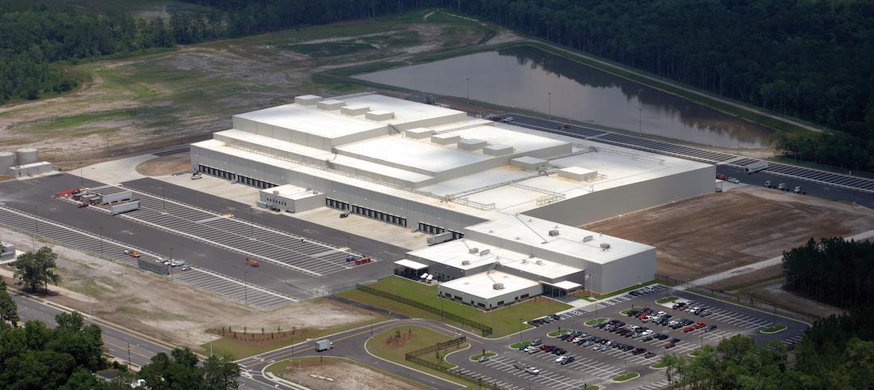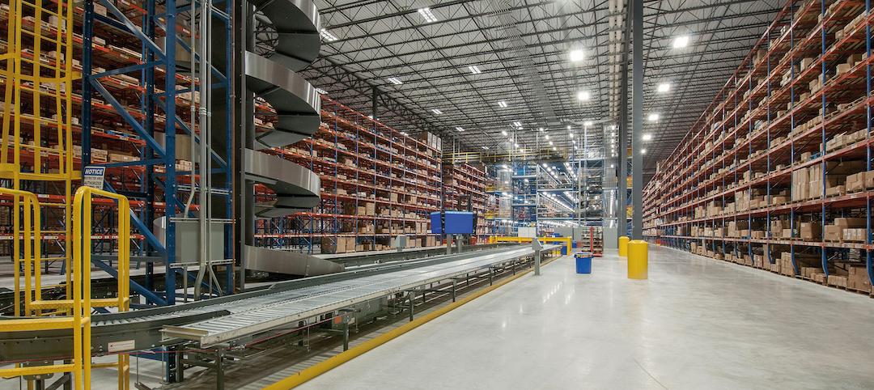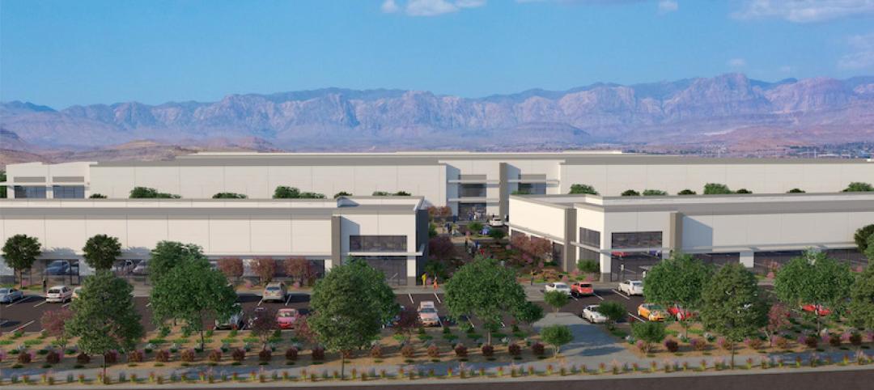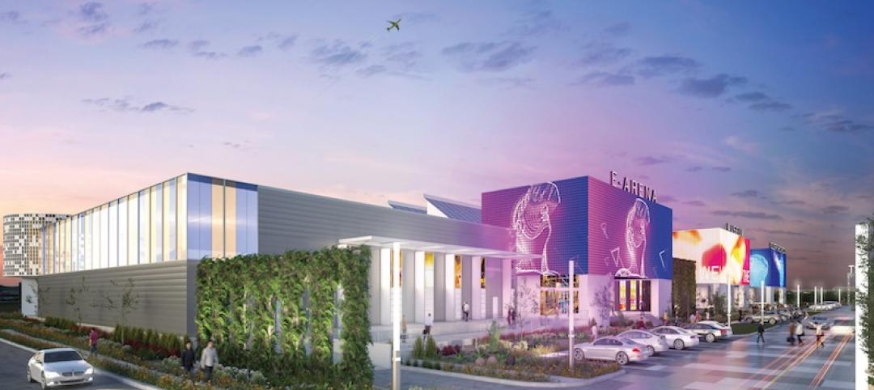A new research and manufacturing facility opened its Goose Island, Chicago, doors today, the firm behind the building’s design, SOM, announced.
The facility, called the Digital Manufacturing and Design Innovation Institute, is operated by Chicago-based collaborative UI LABS, which brings together universities, industries, national labs, and civic and government partners to “research, develop, and apply solutions to critical economic and industrial challenges.”
Located near downtown Chicago in the city’s Industrial Corridor, the 64,000-sf facility occupies a portion of an existing 285,000-sf manufacturing building.
 ©Christopher Barrett
©Christopher Barrett
From the architects:
“SOM began by transforming the building’s rear facade, glazing three of the building’s 14 structural bays from floor to ceiling in order to create a welcoming entrance and flood the space with daylight.
“Once inside, visitors step into a double-height open atrium — known as the town hall — which has been fit out as a work, social, and reception space. The town hall leads to a state-of-the-art classroom and a multipurpose room that can hold 75 and 200 people, respectively. These two rooms encourage both formal and informal learning and have been equipped with the technology required for collaboration with off-site partners.
“Behind the town hall lies the heart of the facility: a 22,400-square-foot digital manufacturing floor, a collaborative engineering space, two open workspaces, a cafe/social hub, and permanent staff office, conferencing, and boardroom spaces. Flexibility and visual connectivity underpin the comprehensive design.
“Floor-to-ceiling ultra-transparent glass separates the manufacturing floor from the open workspaces and cafe. This wall visually connects manufacturing activity to the collaboration spaces and helps diffuse daylight from the existing clerestory windows deep into the facility, flooding the interior in natural light.
“Workspaces are programmed to accommodate variation in densities and types of furnishings. Modular workstations and breakout areas are arranged in an open studio setup to foster collaboration, make spatial re-programming simple, and keep sight lines across the facility clear. Staff offices, the boardroom, researchers’ offices, and conferencing areas are similarly flexible.”
 ©Christopher Barrett
©Christopher Barrett
 ©Christopher Barrett
©Christopher Barrett
 ©Christopher Barrett
©Christopher Barrett
Related Stories
Industrial Facilities | Jul 8, 2020
BIG designs The Plus, the world’s most sustainable furniture factory
The project is nestled in the middle of the Norwegian forest.
Industrial Facilities | Mar 12, 2020
Cutting cost on flooring could cost your next industrial project big
It’s underfoot, sure, but the floor coatings in your manufacturing facility should be top of mind.
Industrial Facilities | Sep 24, 2019
Katerra’s new mass timber factory will produce the largest volume of CLT in North America
The factory recently opened in Spokane Valley, Wash.
3D Printing | Sep 17, 2019
Additive manufacturing goes mainstream in the industrial sector
More manufacturers now include this production process in their factories.
Giants 400 | Sep 11, 2019
Top 95 Industrial Sector Contractors for 2019
Fluor, Clayco, Jacobs, ARCO, and Gray Construction top the rankings of the nation's largest industrial sector contractors and construction management firms, as reported in Building Design+Construction's 2019 Giants 300 Report.
Giants 400 | Sep 11, 2019
Top 85 Industrial Sector Engineering Firms for 2019
Jacobs, Fluor, IPS, CRB, and SSOE head the rankings of the nation's largest industrial sector engineering and engineering architecture (EA) firms, as reported in Building Design+Construction's 2019 Giants 300 Report.
Giants 400 | Sep 9, 2019
Top 70 Industrial Sector Architecture Firms for 2019
AECOM, Stantec, Ware Malcomb, FSB, and Macgregor Associates top the rankings of the nation's largest industrial sector architecture and architecture engineering (AE) firms, as reported in Building Design+Construction's 2019 Giants 300 Report.
Giants 400 | Sep 9, 2019
2019 Industrial Sector Giants Report: Managing last mile delivery
This and more industrial building sector trends from Building Design+Construction's 2019 Giants 300 Report.
Industrial Facilities | Mar 14, 2019
$50 million industrial-focused business park under construction in Las Vegas
Lee & Sakahara designed the project.
Industrial Facilities | Mar 10, 2019
The burgeoning Port San Antonio lays out growth plans
Expansions would accommodate cybersecurity, aerospace, and defense tenants, and help commercialize technologies.


