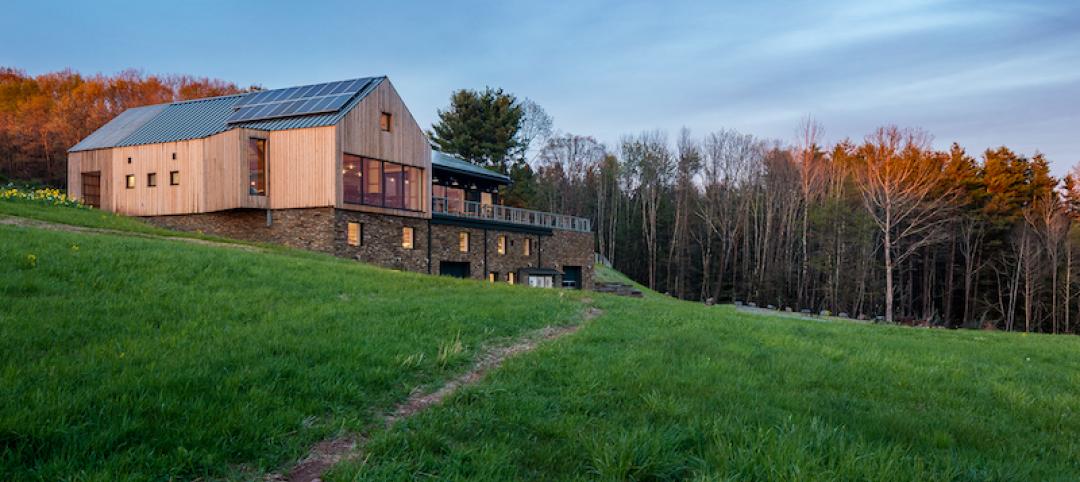A new research and manufacturing facility opened its Goose Island, Chicago, doors today, the firm behind the building’s design, SOM, announced.
The facility, called the Digital Manufacturing and Design Innovation Institute, is operated by Chicago-based collaborative UI LABS, which brings together universities, industries, national labs, and civic and government partners to “research, develop, and apply solutions to critical economic and industrial challenges.”
Located near downtown Chicago in the city’s Industrial Corridor, the 64,000-sf facility occupies a portion of an existing 285,000-sf manufacturing building.
 ©Christopher Barrett
©Christopher Barrett
From the architects:
“SOM began by transforming the building’s rear facade, glazing three of the building’s 14 structural bays from floor to ceiling in order to create a welcoming entrance and flood the space with daylight.
“Once inside, visitors step into a double-height open atrium — known as the town hall — which has been fit out as a work, social, and reception space. The town hall leads to a state-of-the-art classroom and a multipurpose room that can hold 75 and 200 people, respectively. These two rooms encourage both formal and informal learning and have been equipped with the technology required for collaboration with off-site partners.
“Behind the town hall lies the heart of the facility: a 22,400-square-foot digital manufacturing floor, a collaborative engineering space, two open workspaces, a cafe/social hub, and permanent staff office, conferencing, and boardroom spaces. Flexibility and visual connectivity underpin the comprehensive design.
“Floor-to-ceiling ultra-transparent glass separates the manufacturing floor from the open workspaces and cafe. This wall visually connects manufacturing activity to the collaboration spaces and helps diffuse daylight from the existing clerestory windows deep into the facility, flooding the interior in natural light.
“Workspaces are programmed to accommodate variation in densities and types of furnishings. Modular workstations and breakout areas are arranged in an open studio setup to foster collaboration, make spatial re-programming simple, and keep sight lines across the facility clear. Staff offices, the boardroom, researchers’ offices, and conferencing areas are similarly flexible.”
 ©Christopher Barrett
©Christopher Barrett
 ©Christopher Barrett
©Christopher Barrett
 ©Christopher Barrett
©Christopher Barrett
Related Stories
Industrial Facilities | Apr 6, 2022
Development underway for Missouri’s largest logistics park
Hunt Midwest envisions 27 buildings will be completed over the next 10 years.
Industrial Facilities | Apr 1, 2022
Robust demand strains industrial space supply
JLL’s latest report finds a shift toward much larger buildings nearer urban centers, which fetch higher rents.
Cladding and Facade Systems | Oct 26, 2021
14 projects recognized by DOE for high-performance building envelope design
The inaugural class of DOE’s Better Buildings Building Envelope Campaign includes a medical office building that uses hybrid vacuum-insulated glass and a net-zero concrete-and-timber community center.
Giants 400 | Oct 22, 2021
2021 Industrial Sector Giants: Top architecture, engineering, and construction firms in the U.S. industrial buildings sector
Ware Malcomb, Clayco, Jacobs, and Stantec top BD+C's rankings of the nation's largest industrial buildings sector architecture, engineering, and construction firms, as reported in the 2021 Giants 400 Report.
Industrial Facilities | Sep 2, 2021
Design unveiled for new Ferrero Technical Center in Alba, Italy
Frigerio Design Group is designing the project.
Giants 400 | Aug 30, 2021
2021 Giants 400 Report: Ranking the largest architecture, engineering, and construction firms in the U.S.
The 2021 Giants 400 Report includes more than 130 rankings across 25 building sectors and specialty categories.
Resiliency | Aug 19, 2021
White paper outlines cost-effective flood protection approaches for building owners
A new white paper from Walter P Moore offers an in-depth review of the flood protection process and proven approaches.
Industrial Facilities | Jul 2, 2021
A new approach to cold storage buildings
Cameron Trefry and Kate Lyle of Ware Malcomb talk about their firm's cold storage building prototype that is serving a market that is rapidly expanding across the supply chain.
Resiliency | Jun 24, 2021
Oceanographer John Englander talks resiliency and buildings [new on HorizonTV]
New on HorizonTV, oceanographer John Englander discusses his latest book, which warns that, regardless of resilience efforts, sea levels will rise by meters in the coming decades. Adaptation, he says, is the key to future building design and construction.
Sustainability | Jun 23, 2021
The world’s first Passive House Certified cidery completes
River Architects designed the project.


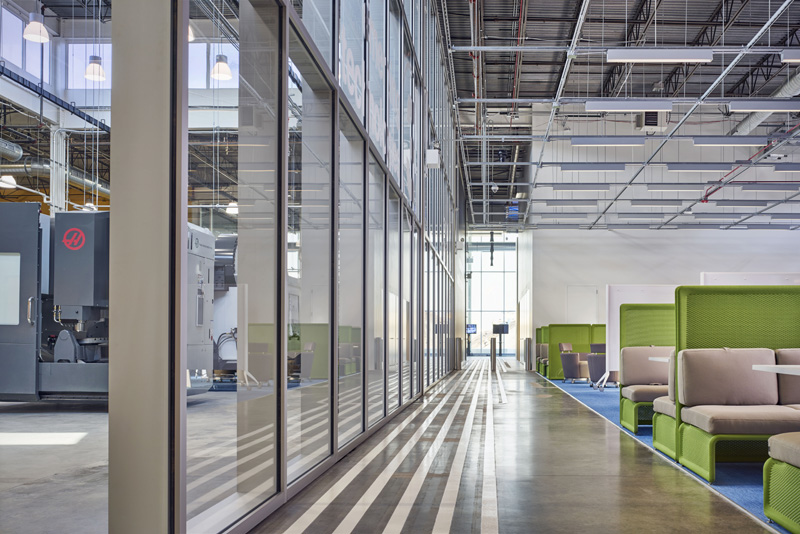
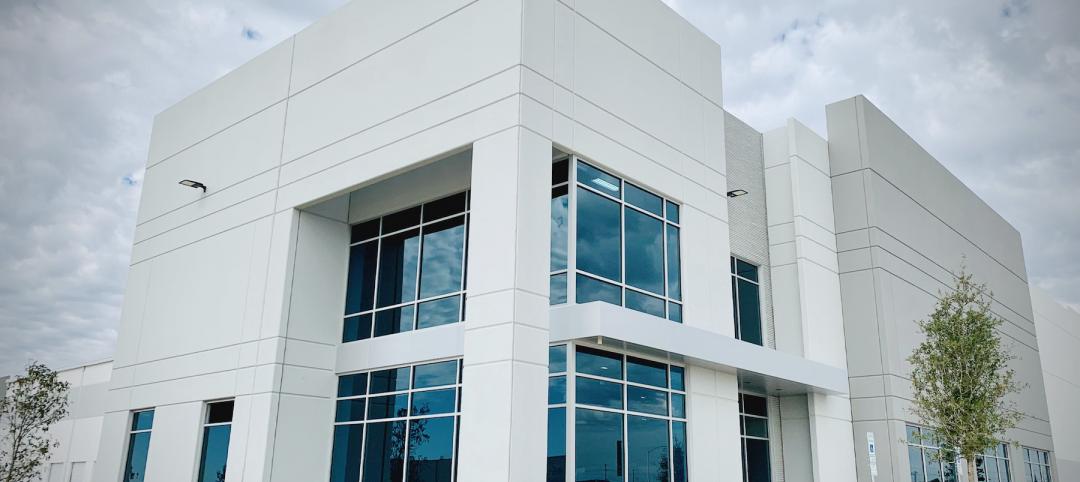
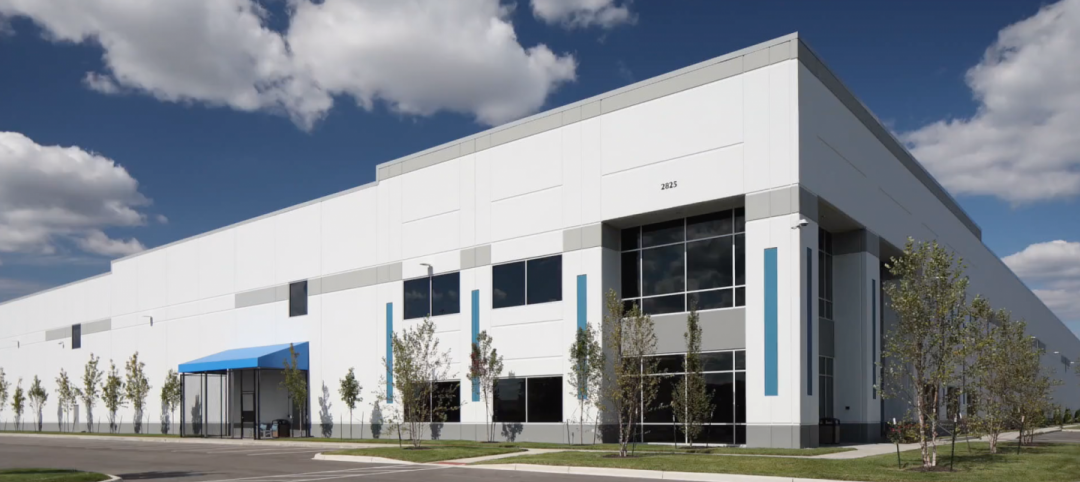
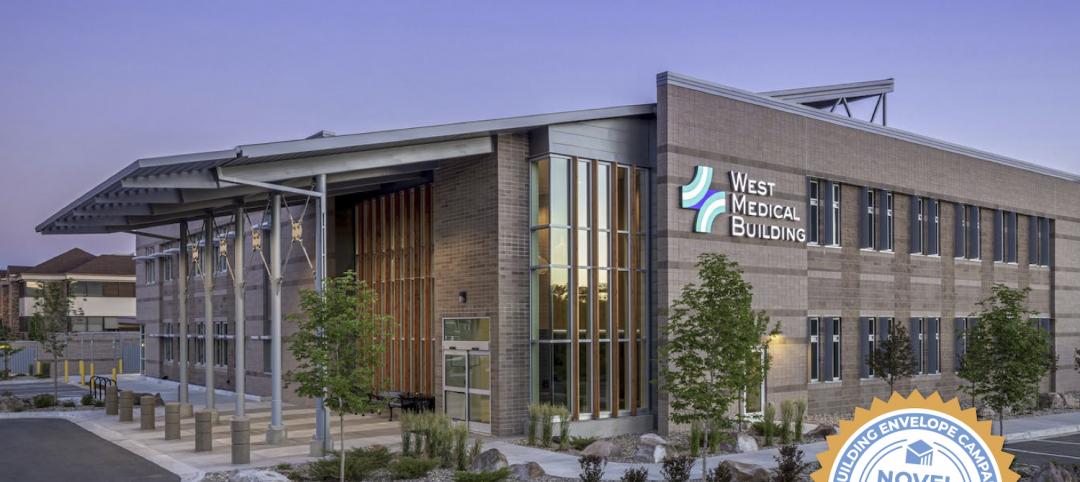
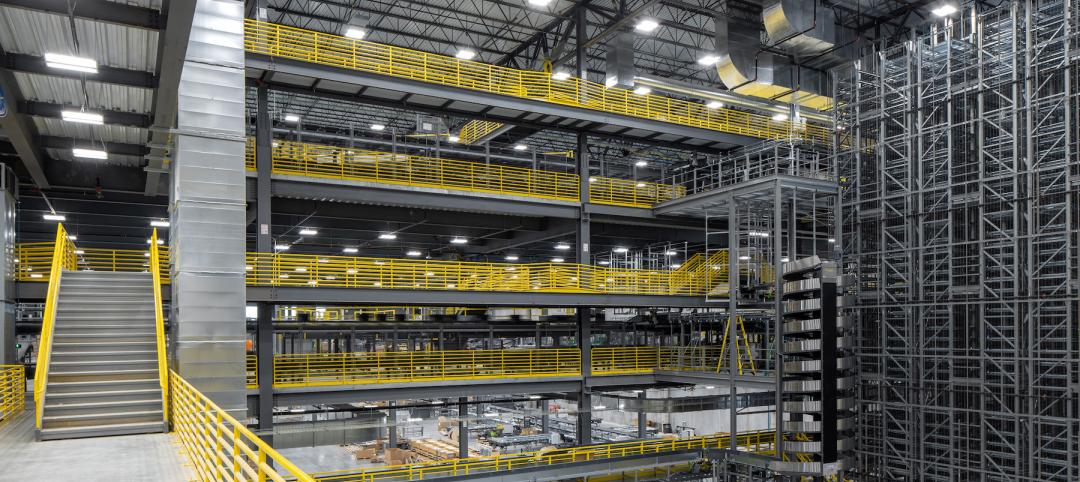
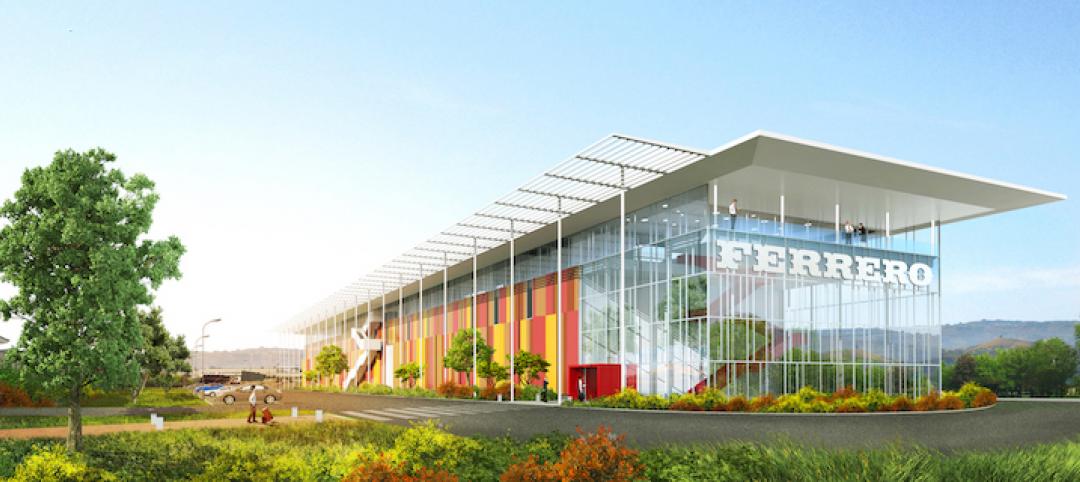



![Oceanographer John Englander talks resiliency and buildings [new on HorizonTV] Oceanographer John Englander talks resiliency and buildings [new on HorizonTV]](/sites/default/files/styles/list_big/public/Oceanographer%20John%20Englander%20Talks%20Resiliency%20and%20Buildings%20YT%20new_0.jpg?itok=enJ1TWJ8)
