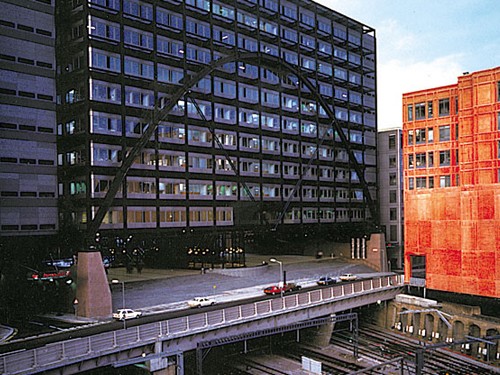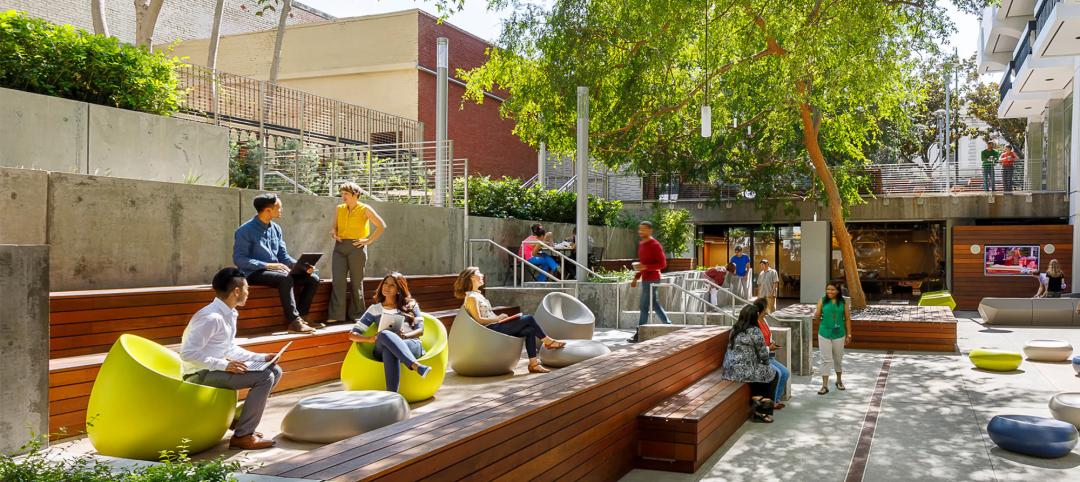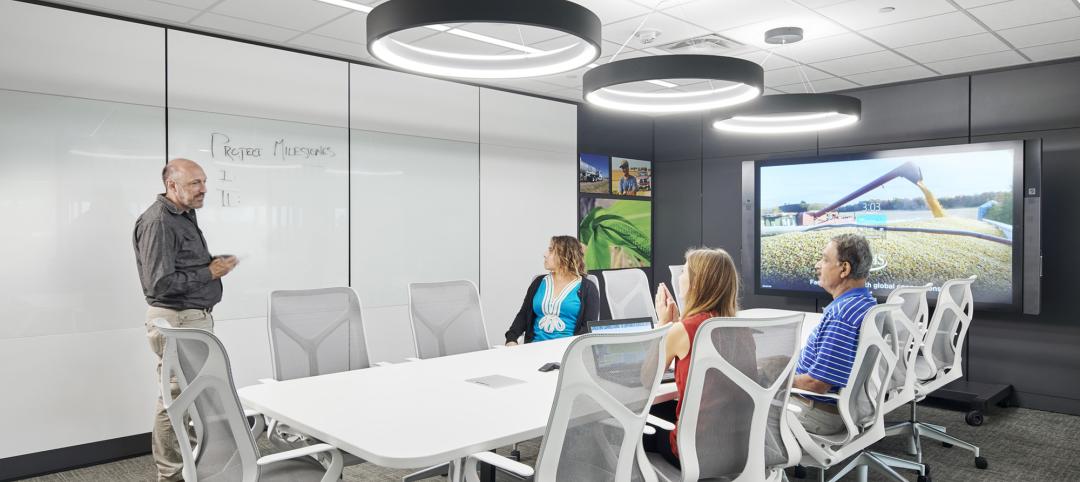The Broadgate Exchange House in London, celebrated for its simple yet ingenious structural system that unifies design and function in the mid-century Modernist tradition, has been selected for the 2015 AIA Twenty-five Year Award. Designed by Skidmore, Owings, and Merrill (SOM) and completed in 1990, the Exchange House is a recognizable presence in central London.
Recognizing architectural design of enduring significance, the Twenty-five Year Award is conferred on a building project that has stood the test of time by embodying architectural excellence for 25 to 35 years. Projects must demonstrate excellence in function, in the distinguished execution of its original program, and in the creative aspects of its statement by today’s standards. The award will be presented to SOM in May at the AIA National Convention in Atlanta.
Exchange House, an elegant ten-story office building that spans over the merging tracks of London’s Liverpool Street Station, is located in London’s Broadgate Development. As one of the last remaining areas for development at Broadgate, SOM was able to envision an opportunity to resolve these challenges through a multi-faceted approach encompassing architecture, engineering, and masterplanning.
The structural and architectural solutions for this development were entirely intertwined, embracing the constraints of the site and using them to fuel a clear, elegant solution that dramatically overcomes the challenges beneath it. The building is suspended over the rail lines below via four, seven-story tied arches that bridge 256ft (78m), while only five percent of its footprint touches the ground. The centrally located lift core, fire stairs, and even the lobby are suspended from this bridge structure, touching the plaza beneath it out of necessity for access rather than support. By elevating the building the opportunity to bring an open space beneath was created, connecting Exchange Square to the south to Primrose Street to the north.
Exchange House is the first project in the United Kingdom and only the third international project to win the award. It is the sixth SOM project to win the award.
Related Stories
Sustainability | Mar 29, 2024
Demystifying carbon offsets vs direct reductions
Chris Forney, Principal, Brightworks Sustainability, and Rob Atkinson, Senior Project Manager, IA Interior Architects, share the misconceptions about carbon offsets and identify opportunities for realizing a carbon-neutral building portfolio.
Office Buildings | Mar 28, 2024
Workplace campus design philosophy: People are the new amenity
Nick Arambarri, AIA, LEED AP BD+C, NCARB, Director of Commercial, LPA, underscores the value of providing rich, human-focused environments for the return-to-office workforce.
Office Buildings | Mar 27, 2024
A new Singapore office campus inaugurates the Jurong Innovation District, a business park located in a tropical rainforest
Surbana Jurong, an urban, infrastructure and managed services consulting firm, recently opened its new headquarters in Singapore. Surbana Jurong Campus inaugurates the Jurong Innovation District, a business park set in a tropical rainforest.
Adaptive Reuse | Mar 26, 2024
Adaptive Reuse Scorecard released to help developers assess project viability
Lamar Johnson Collaborative announced the debut of the firm’s Adaptive Reuse Scorecard, a proprietary methodology to quickly analyze the viability of converting buildings to other uses.
Sustainability | Mar 21, 2024
World’s first TRUE-certified building project completed in California
GENESIS Marina, an expansive laboratory and office campus in Brisbane, Calif., is the world’s first Total Resource Use and Efficiency (TRUE)-certified construction endeavor. The certification recognizes projects that achieve outstanding levels of resource efficiency through waste reduction, reuse, and recycling practices.
Office Buildings | Mar 21, 2024
Corporate carbon reduction pledges will have big impact on office market
Corporate carbon reduction commitments will have a significant impact on office leasing over the next few years. Businesses that have pledged to reduce their organization’s impact on climate change must ensure their next lease allows them to show material progress on their goals, according to a report by JLL.
Adaptive Reuse | Mar 21, 2024
Massachusetts launches program to spur office-to-residential conversions statewide
Massachusetts Gov. Maura Healey recently launched a program to help cities across the state identify underused office buildings that are best suited for residential conversions.
Office Buildings | Mar 21, 2024
BOMA updates floor measurement standard for office buildings
The Building Owners and Managers Association (BOMA) International has released its latest floor measurement standard for office buildings, BOMA 2024 for Office Buildings – ANSI/BOMA Z65.1-2024.
Sustainability | Mar 13, 2024
Trends to watch shaping the future of ESG
Gensler’s Climate Action & Sustainability Services Leaders Anthony Brower, Juliette Morgan, and Kirsten Ritchie discuss trends shaping the future of environmental, social, and governance (ESG).
Office Buildings | Mar 8, 2024
Conference room design for the hybrid era
Sam Griesgraber, Senior Interior Designer, BWBR, shares considerations for conference room design in the era of hybrid work.

















