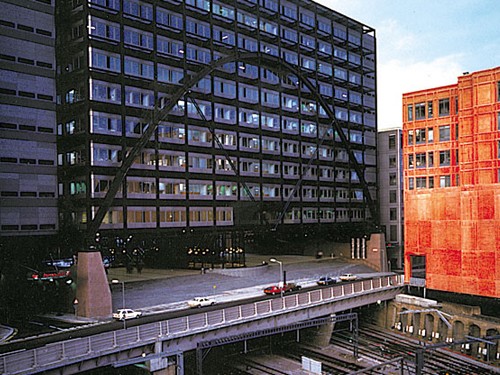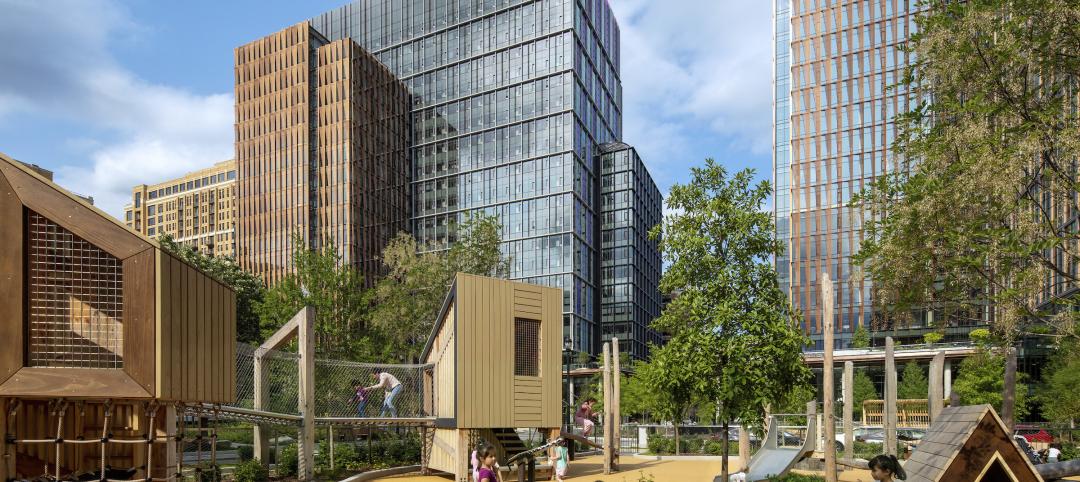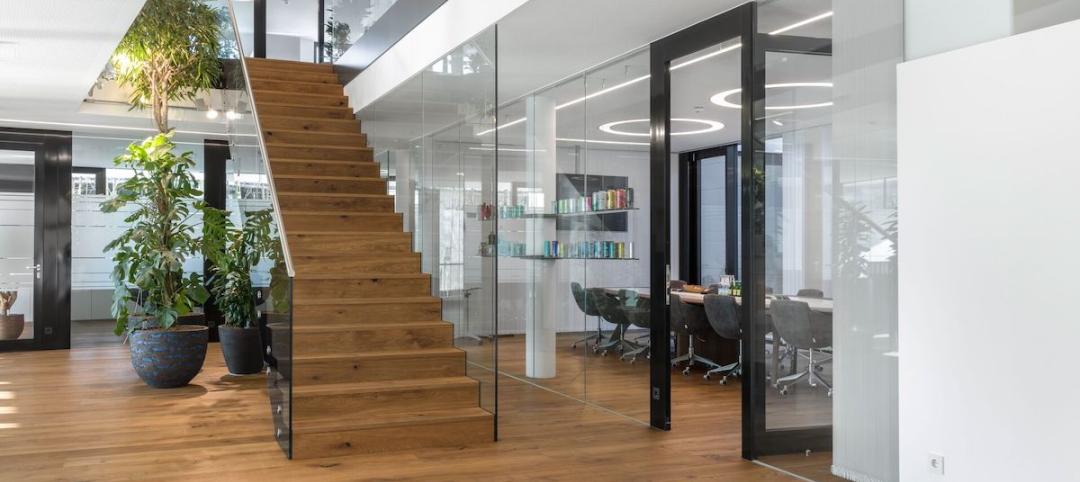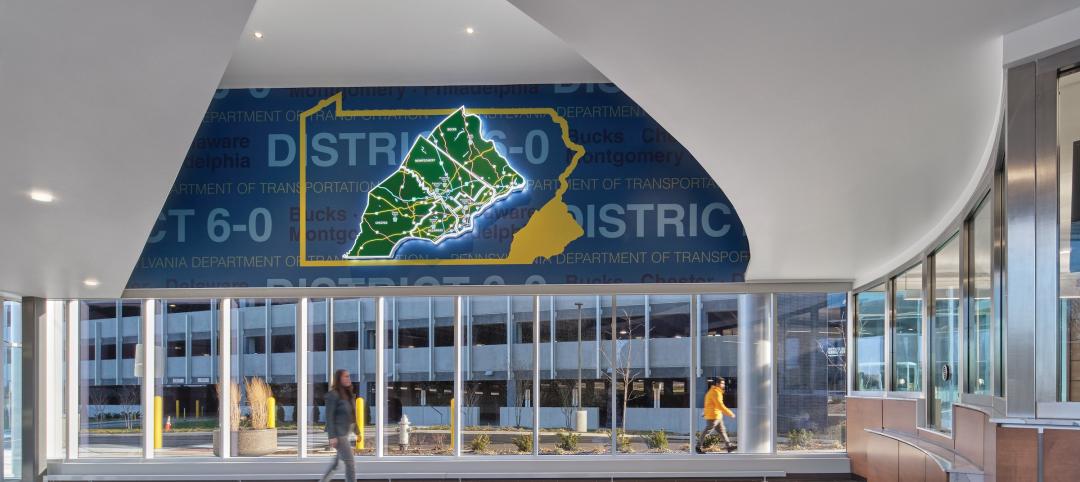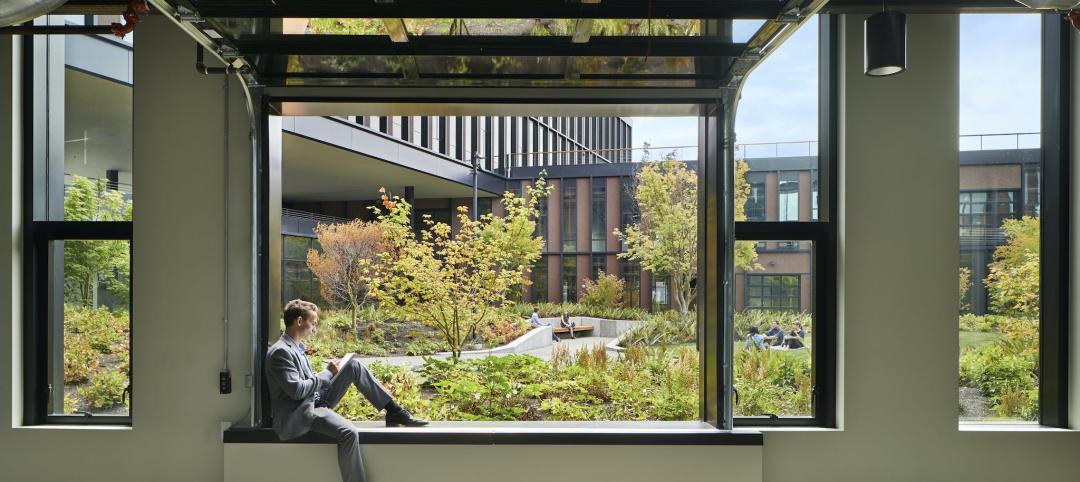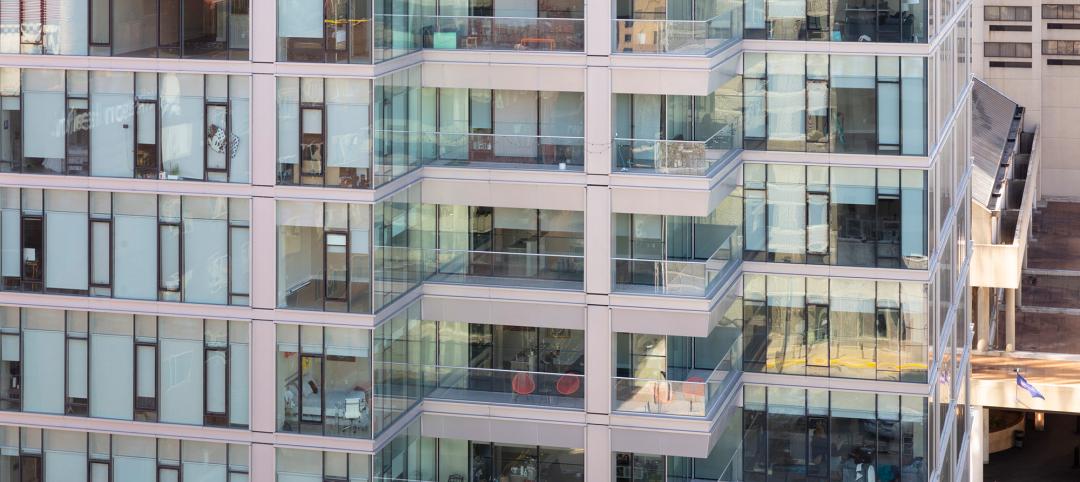The Broadgate Exchange House in London, celebrated for its simple yet ingenious structural system that unifies design and function in the mid-century Modernist tradition, has been selected for the 2015 AIA Twenty-five Year Award. Designed by Skidmore, Owings, and Merrill (SOM) and completed in 1990, the Exchange House is a recognizable presence in central London.
Recognizing architectural design of enduring significance, the Twenty-five Year Award is conferred on a building project that has stood the test of time by embodying architectural excellence for 25 to 35 years. Projects must demonstrate excellence in function, in the distinguished execution of its original program, and in the creative aspects of its statement by today’s standards. The award will be presented to SOM in May at the AIA National Convention in Atlanta.
Exchange House, an elegant ten-story office building that spans over the merging tracks of London’s Liverpool Street Station, is located in London’s Broadgate Development. As one of the last remaining areas for development at Broadgate, SOM was able to envision an opportunity to resolve these challenges through a multi-faceted approach encompassing architecture, engineering, and masterplanning.
The structural and architectural solutions for this development were entirely intertwined, embracing the constraints of the site and using them to fuel a clear, elegant solution that dramatically overcomes the challenges beneath it. The building is suspended over the rail lines below via four, seven-story tied arches that bridge 256ft (78m), while only five percent of its footprint touches the ground. The centrally located lift core, fire stairs, and even the lobby are suspended from this bridge structure, touching the plaza beneath it out of necessity for access rather than support. By elevating the building the opportunity to bring an open space beneath was created, connecting Exchange Square to the south to Primrose Street to the north.
Exchange House is the first project in the United Kingdom and only the third international project to win the award. It is the sixth SOM project to win the award.
Related Stories
Office Buildings | Nov 2, 2023
Amazon’s second headquarters completes its first buildings: a pair of 22-story towers
Amazon has completed construction of the first two buildings of its second headquarters, located in Arlington, Va. The all-electric structures, featuring low carbon concrete and mass timber, help further the company’s commitment to achieving net zero carbon emissions by 2040 and 100% renewable energy consumption by 2030. Designed by ZGF Architects, the two 22-story buildings are on track to become the largest LEED v4 Platinum buildings in the U.S.
Adaptive Reuse | Nov 1, 2023
Biden Administration reveals plan to spur more office-to-residential conversions
The Biden Administration recently announced plans to encourage more office buildings to be converted to residential use. The plan includes using federal money to lend to developers for conversion projects and selling government property that is suitable for conversions.
Office Buildings | Oct 30, 2023
Find Your 30: Creating a unique sense of place in the workplace while emphasizing brand identity
Finding Your 30 gives each office a sense of autonomy, and it allows for bigger and broader concepts that emphasize distinctive cultural, historic or other similar attributes.
Biophilic Design | Oct 29, 2023
Natural wood floors create biophilic experience in Austrian headquarters office
100% environmentally friendly natural wood floors from mafi add to the biophilic setting of a beverage company office in Upper Austria.
Government Buildings | Oct 27, 2023
A spurt in public spending bolsters AEC firms' government building practices
Nonresidential public construction spending, while only about a quarter of private-sector spending, has been growing at a much faster clip lately. In June, it was up 13.8% to $411.4 billion, with commercial and manufacturing the biggest subsectors, according to Commerce Department estimates.
Office Buildings | Oct 19, 2023
Proportion of workforce based at home drops to lowest level since pandemic began
The proportion of the U.S. workforce working remotely has dropped considerably since the start of the Covid 19 pandemic, but office vacancy rates continue to rise. Fewer than 26% of households have someone who worked remotely at least one day a week, down sharply from 39% in early 2021, according to the latest Census Bureau Household Pulse Surveys.
Biophilic Design | Oct 18, 2023
6 ways to integrate nature into the workplace
Integrating nature into the workplace is critical to the well-being of employees, teams and organizations. Yet despite its many benefits, incorporating nature in the built environment remains a challenge.
Office Buildings | Oct 16, 2023
The impact of office-to-residential conversion on downtown areas
Gensler's Duanne Render looks at the incentives that could bring more office-to-residential conversions to life.
Government Buildings | Oct 10, 2023
GSA names Elliot Doomes Public Buildings Service Commissioner
The U.S. General Services Administration (GSA) announced that the agency’s Public Buildings Service Commissioner Nina Albert will depart on Oct. 13 and that Elliot Doomes will succeed her.
Products and Materials | Sep 29, 2023
Top building products for September 2023
BD+C Editors break down 15 of the top building products this month, from smart light switches to glass wall systems.


