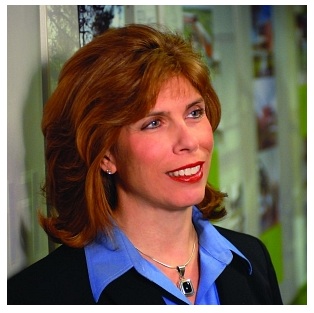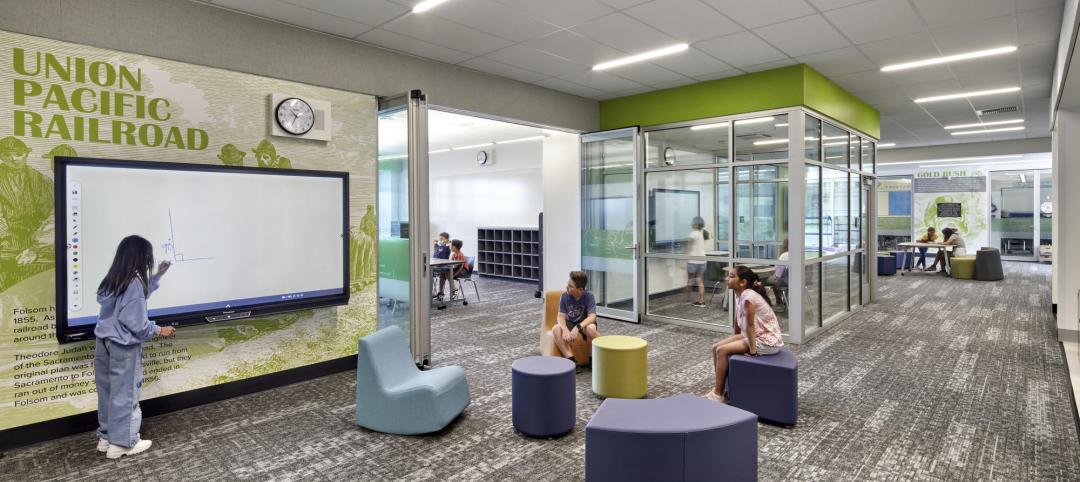Berkley, Mich., April 7, 2011 — SHW Group, one of the nation’s largest educational architecture and engineering firms, has expanded its leadership diversity with the appointment of Marjorie K. Simmons, CPA, LEED AP, as chief executive officer.
Simmons’ appointment to CEO makes SHW Group the only member of the American Institute of Architects’ Large Firm Roundtable to have a female CEO. The AIA Large Firm Roundtable is an organization of architecture and engineering firms designed to provide a forum for the discussion matters of mutual interest to large firms. Membership is limited to firms with a minimum of 150 total staff members and a minimum of 50 registered architects who are also members of the AIA.
“Margie’s commitment to education and belief in the changes it can make in people’s life is born of personal experience, and is a driving force behind her commitment to the goals of SHW Group,” said a statement by SHW Group’s Board of Directors. “Margie has a seasoned track record in demonstrating entrepreneurial determination as the CEO of her own successful firm. We are excited about the future of our firm and proud to have such an influential woman in the industry as our CEO.”
Simmons founded DSA Architects in 1998, which later merged with SHW Group in 2003. She is a seven-year board member, respected entrepreneur and managing principal of SHW Group’s Michigan office.
“It is a great honor to serve in the role of CEO and I look forward to the opportunity to continue to build on SHW Group’s success,” said Simmons.
During her time with SHW Group, Simmons has been instrumental in developing the firm into one of the nation’s largest educational architecture and engineering firms. She is responsible for launching SHW Group into the Texas higher education market, which has earned nearly $20 million in contracted revenue in the past six years and continues to grow. In addition, she helped establish the firm’s first successful full service in-house engineering studio and implement the firm’s Research and Benchmarking initiative to drive firm wide innovation, expand market share and increase revenue. Simmons also played a key role in establishing SHW Group in international markets, including Michigan State University’s Dubai campus and The University of Wollongong renovation in Dubai.
SHW Group’s Michigan office has established itself as a leader in both the Michigan K-12 and higher education markets, working with 100 percent of the universities in Michigan. And, despite a challenging economic environment in Detroit, the Michigan office has continued to grow with a 51 percent increase in revenue from 2009, making 2010 the best year in the history of the office.
Among her office's innovative design projects are Central Michigan University’s College of Education and Human Services, Schoolcraft College's Biomedical Technology Center, Michigan State University's Dubai campus and the medical school expansion at Wayne State University.
She received her Bachelor of Arts from Michigan State University, and has studied marketing, labor relations, communications and management at Purdue University. She has also taught at the Detroit College of Business.
Simmons was awarded Ernst + Young’s prestigious Entrepreneur of the Year in Real Estate and Construction in 2002 and selected as one of Crain’s Detroit Business’ 40 leading business executives under the age of 40 in 1995.
She also demonstrates her commitment to education by volunteering her time and financial resources through endowments and board service at several universities. She is a volunteer reading tutor for Detroit Public Schools and serves on the External Advisory Board for the School of Education and Human Services at Oakland University.
About SHW Group
SHW Group is one of the nation's leading architecture, engineering and planning firms dedicated to the design of learning environments. Founded in 1945, SHW Group's experience includes more than 4000 projects nationally and internationally. The firm has offices in Austin, Baltimore, Charlottesville, Dallas, Detroit, Houston, San Antonio and Washington, D.C. SHW Group is recognized for collaborating with educators, researchers and facility owners to consistently design innovative facilities that inspire students and support the missions of the clients SHW Group serves. For more information, please visit www.shwgroup.com.
Related Stories
K-12 Schools | Apr 30, 2024
Fully electric Oregon elementary school aims for resilience with microgrid design
The River Grove Elementary School in Oregon was designed for net-zero carbon and resiliency to seismic events, storms, and wildfire. The roughly 82,000-sf school in a Portland suburb will feature a microgrid—a small-scale power grid that operates independently from the area’s electric grid.
AEC Tech | Apr 30, 2024
Lack of organizational readiness is biggest hurdle to artificial intelligence adoption
Managers of companies in the industrial sector, including construction, have bought the hype of artificial intelligence (AI) as a transformative technology, but their organizations are not ready to realize its promise, according to research from IFS, a global cloud enterprise software company. An IFS survey of 1,700 senior decision-makers found that 84% of executives anticipate massive organizational benefits from AI.
Codes and Standards | Apr 30, 2024
Updated document details methods of testing fenestration for exterior walls
The Fenestration and Glazing Industry Alliance (FGIA) updated a document serving a recommended practice for determining test methodology for laboratory and field testing of exterior wall systems. The document pertains to products covered by an AAMA standard such as curtain walls, storefronts, window walls, and sloped glazing. AAMA 501-24, Methods of Test for Exterior Walls was last updated in 2015.
MFPRO+ News | Apr 29, 2024
World’s largest 3D printer could create entire neighborhoods
The University of Maine recently unveiled the world’s largest 3D printer said to be able to create entire neighborhoods. The machine is four times larger than a preceding model that was first tested in 2019. The older model was used to create a 600 sf single-family home made of recyclable wood fiber and bio-resin materials.
K-12 Schools | Apr 29, 2024
Tomorrow's classrooms: Designing schools for the digital age
In a world where technology’s rapid pace has reshaped how we live, work, and communicate, it should be no surprise that it’s also changing the PreK-12 education landscape.
Adaptive Reuse | Apr 29, 2024
6 characteristics of a successful adaptive reuse conversion
In the continuous battle against housing shortages and the surplus of vacant buildings, developers are turning their attention to the viability of adaptive reuse for their properties.
AEC Innovators | Apr 26, 2024
National Institute of Building Sciences announces Building Innovation 2024 schedule
The National Institute of Building Sciences is hosting its annual Building Innovation conference, May 22-24 at the Capital Hilton in Washington, D.C. BI2024 brings together everyone who impacts the built environment: government agencies, contractors, the private sector, architects, scientists, and more.
Mass Timber | Apr 25, 2024
Bjarke Ingels Group designs a mass timber cube structure for the University of Kansas
Bjarke Ingels Group (BIG) and executive architect BNIM have unveiled their design for a new mass timber cube structure called the Makers’ KUbe for the University of Kansas School of Architecture & Design. A six-story, 50,000-sf building for learning and collaboration, the light-filled KUbe will house studio and teaching space, 3D-printing and robotic labs, and a ground-level cafe, all organized around a central core.
Sports and Recreational Facilities | Apr 25, 2024
How pools can positively affect communities
Clark Nexsen senior architects Jennifer Heintz and Dorothea Schulz discuss how pools can create jobs, break down barriers, and create opportunities within communities.
Senior Living Design | Apr 24, 2024
Nation's largest Passive House senior living facility completed in Portland, Ore.
Construction of Parkview, a high-rise expansion of a Continuing Care Retirement Community (CCRC) in Portland, Ore., completed recently. The senior living facility is touted as the largest Passive House structure on the West Coast, and the largest Passive House senior living building in the country.

















