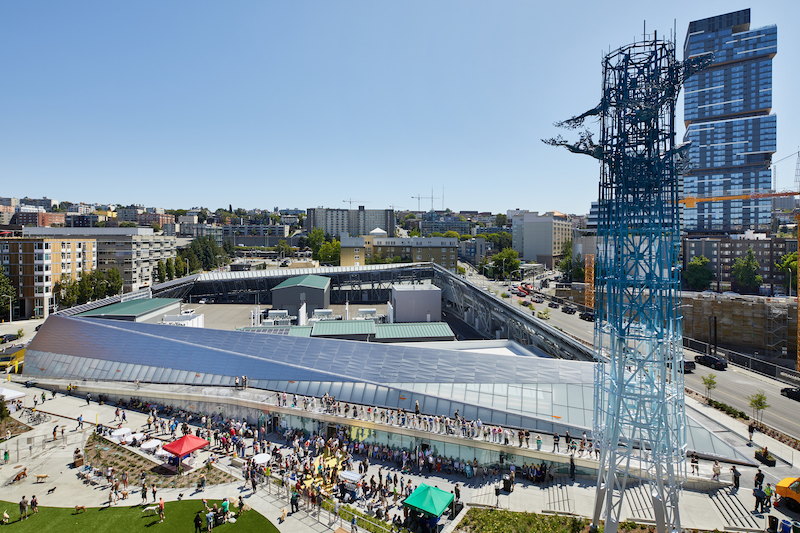Last month, the first substation built in Seattle in three decades opened between that city’s fast-growing South Lake Union area and Denny Triangle.
The Denny Substation officially debuted on July 20. It is the culmination of a three-year construction and multiyear planning and community engagement process between the facility’s designer, NBBJ, and Seattle City Lights, the city-owned electric utility.
The $210 million substation complex—which ran $100 million over its initial cost projections in 2005 due to rising construction costs and increases in the neighborhood's power needs in the ensuing years—covers more than 120,000 sf within a block and a half of real estate where a former Greyhound bus maintenance terminal once stood. The complex includes the 10,000-sf substation with slanted, stainless-steel walls that pick up color from sunlight and the sky. Translucent glass panels emit a soft glow when illuminated at night. Ambient light is strategically placed to brighten the building’s interior space.
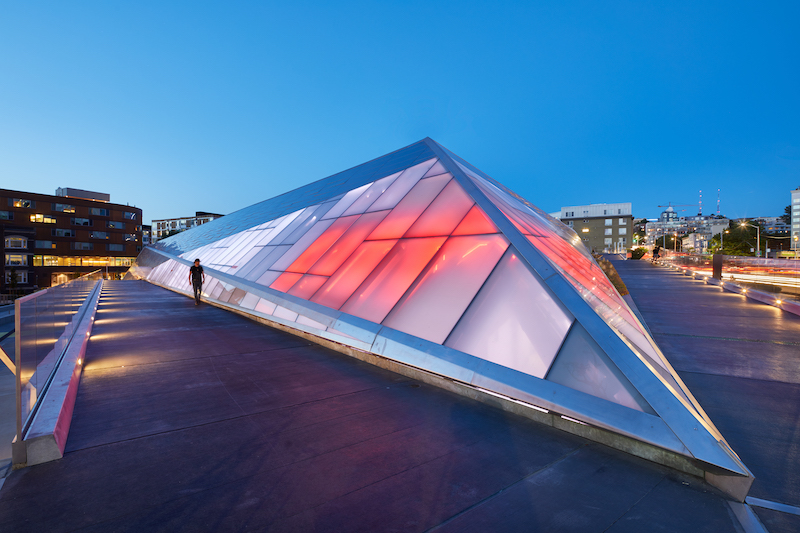 Panels allow visitors to see into the facility, and highlights the centrality of energy in the neighborhood's vitality. Image: Benjamin Benschneider
Panels allow visitors to see into the facility, and highlights the centrality of energy in the neighborhood's vitality. Image: Benjamin Benschneider
Translucent and transparent walls, 35 feet high, allow visitors to view directly into the substation. This feature is meant to remind the public about the production and importance of energy and power in daily life. Indeed, what makes this project unique is how it has been designed to be friendly to users and the community at large.
ALSO SEE: Energizing the Neighborhood
There’s an ADA-compliant elevated diagonal walkway, one-quarter mile long, that wraps around the building. The west side of the site includes a 44,000-sf public green with an off-leash dog park and space for food trucks.
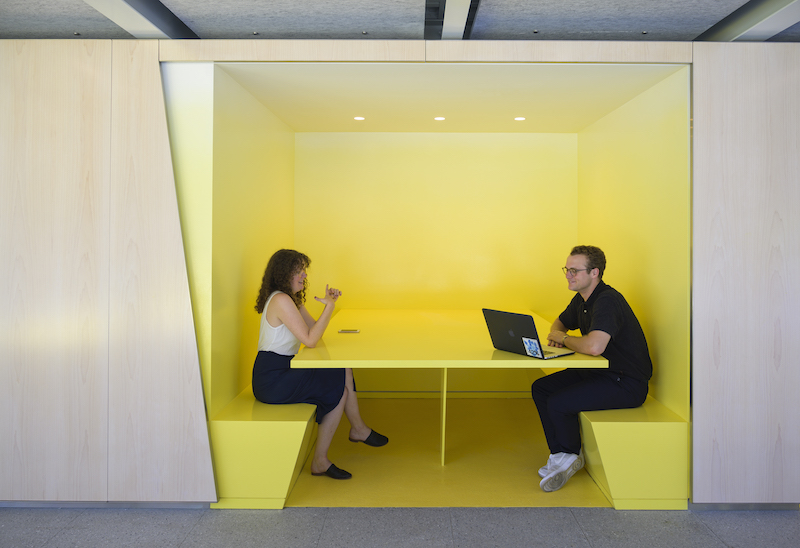 Part of the Community Meeting Space inside the Denny Substation. Image: Ryne Hill and NBBJ
Part of the Community Meeting Space inside the Denny Substation. Image: Ryne Hill and NBBJ
Inside the substation are a 3,900-sf Community Meeting Space, and a 2,900-sf Energy Inspiration Space, with a pantry, offices, immersive theater, activity zone, and exhibition space. The substation has its own public art program that incorporates permanent artworks, temporary pieces, and ongoing cultural and artistic programming.
The Denny Substation, powered mostly by hydroelectric energy, is projected to be Net Positive, generating 105% of the energy needs and projected to achieve an Energy Use Intensity level of 15.5, on par with Seattle’s Bullitt Center, one of the country’s greenest office buildings. The substation is targeting Petal Certification from the Living Building Challenge.
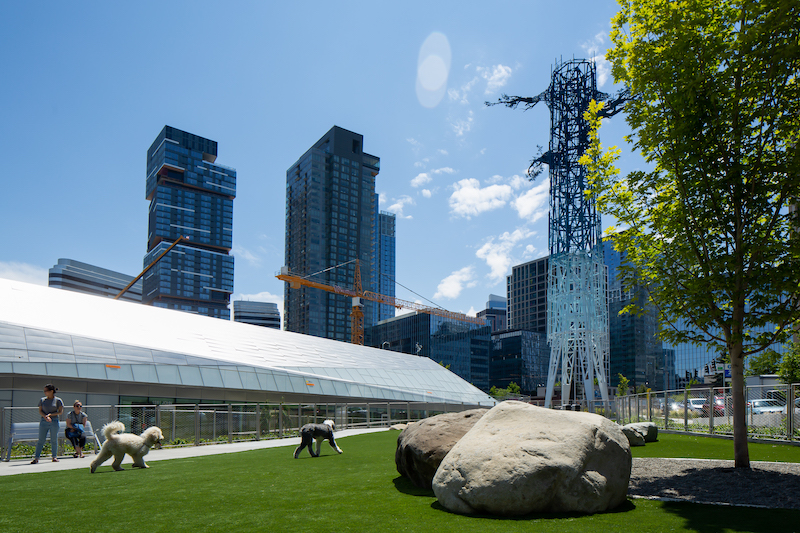 An off-leash dog park is part of the public space within the substation's premises. Image: NBBJ
An off-leash dog park is part of the public space within the substation's premises. Image: NBBJ
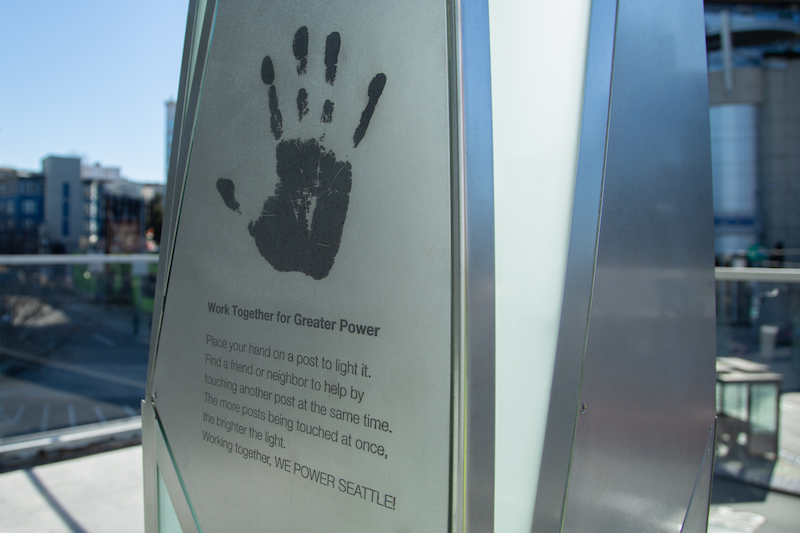 An interactive kiosk allows visitors to illuminate a post, thereby emphasizing the interaction between residents and power sources. Image: NBBJ
An interactive kiosk allows visitors to illuminate a post, thereby emphasizing the interaction between residents and power sources. Image: NBBJ
Related Stories
| Aug 11, 2010
Platinum Award: Reviving Oakland's Uptown Showstopper
The story of the Fox Oakland Theater is like that of so many movie palaces of the early 20th century. Built in 1928 based on a Middle Eastern-influenced design by architect Charles Peter Weeks and engineer William Peyton Day, the 3,400-seat cinema flourished until the mid-1960s, when the trend toward smaller multiplex theaters took its toll on the Fox Oakland.


