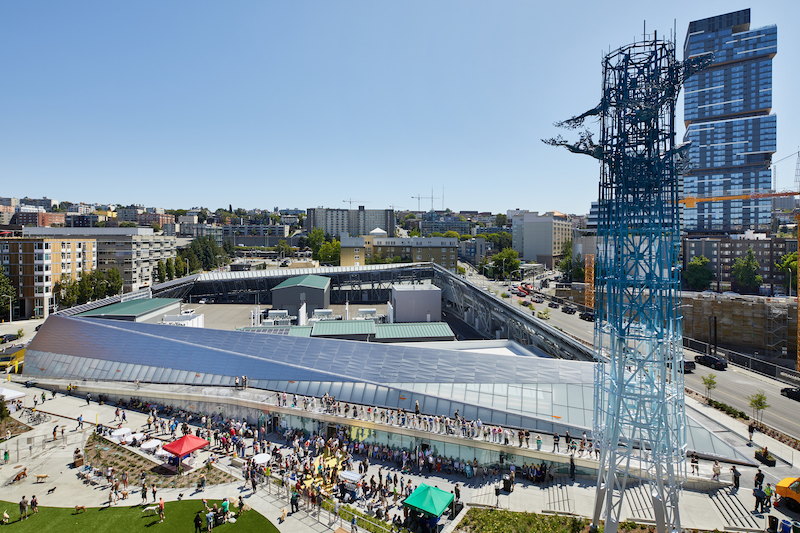Last month, the first substation built in Seattle in three decades opened between that city’s fast-growing South Lake Union area and Denny Triangle.
The Denny Substation officially debuted on July 20. It is the culmination of a three-year construction and multiyear planning and community engagement process between the facility’s designer, NBBJ, and Seattle City Lights, the city-owned electric utility.
The $210 million substation complex—which ran $100 million over its initial cost projections in 2005 due to rising construction costs and increases in the neighborhood's power needs in the ensuing years—covers more than 120,000 sf within a block and a half of real estate where a former Greyhound bus maintenance terminal once stood. The complex includes the 10,000-sf substation with slanted, stainless-steel walls that pick up color from sunlight and the sky. Translucent glass panels emit a soft glow when illuminated at night. Ambient light is strategically placed to brighten the building’s interior space.
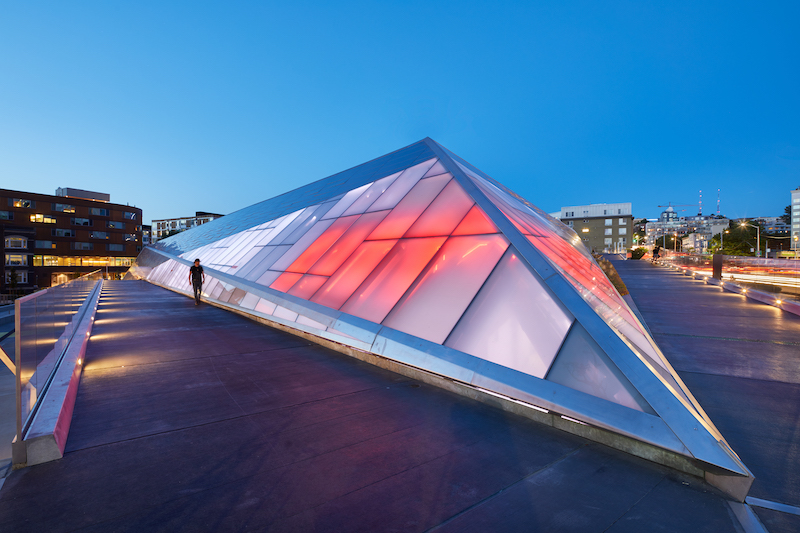 Panels allow visitors to see into the facility, and highlights the centrality of energy in the neighborhood's vitality. Image: Benjamin Benschneider
Panels allow visitors to see into the facility, and highlights the centrality of energy in the neighborhood's vitality. Image: Benjamin Benschneider
Translucent and transparent walls, 35 feet high, allow visitors to view directly into the substation. This feature is meant to remind the public about the production and importance of energy and power in daily life. Indeed, what makes this project unique is how it has been designed to be friendly to users and the community at large.
ALSO SEE: Energizing the Neighborhood
There’s an ADA-compliant elevated diagonal walkway, one-quarter mile long, that wraps around the building. The west side of the site includes a 44,000-sf public green with an off-leash dog park and space for food trucks.
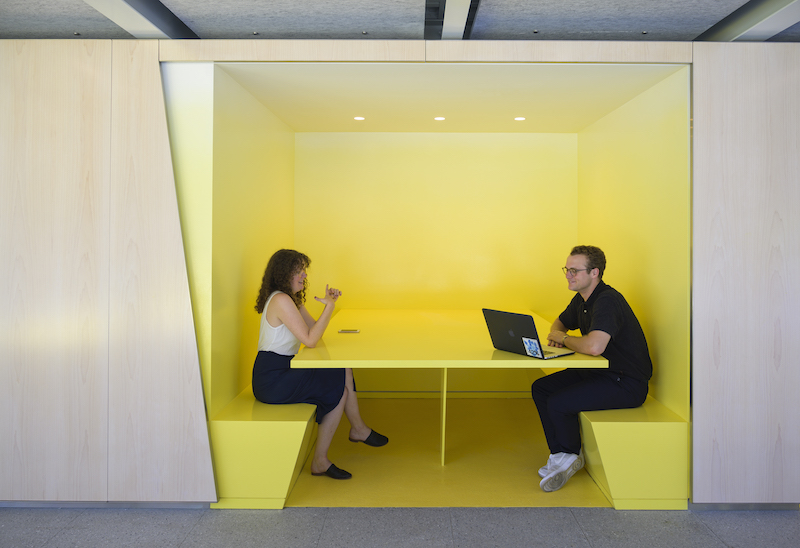 Part of the Community Meeting Space inside the Denny Substation. Image: Ryne Hill and NBBJ
Part of the Community Meeting Space inside the Denny Substation. Image: Ryne Hill and NBBJ
Inside the substation are a 3,900-sf Community Meeting Space, and a 2,900-sf Energy Inspiration Space, with a pantry, offices, immersive theater, activity zone, and exhibition space. The substation has its own public art program that incorporates permanent artworks, temporary pieces, and ongoing cultural and artistic programming.
The Denny Substation, powered mostly by hydroelectric energy, is projected to be Net Positive, generating 105% of the energy needs and projected to achieve an Energy Use Intensity level of 15.5, on par with Seattle’s Bullitt Center, one of the country’s greenest office buildings. The substation is targeting Petal Certification from the Living Building Challenge.
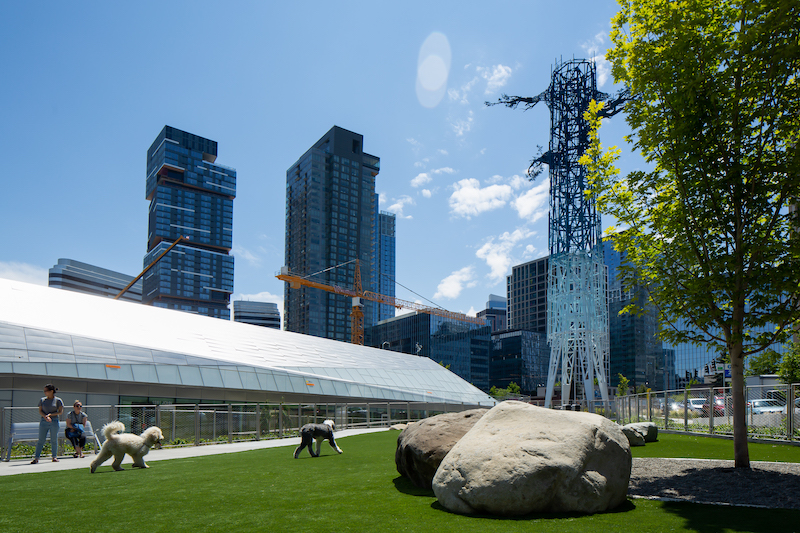 An off-leash dog park is part of the public space within the substation's premises. Image: NBBJ
An off-leash dog park is part of the public space within the substation's premises. Image: NBBJ
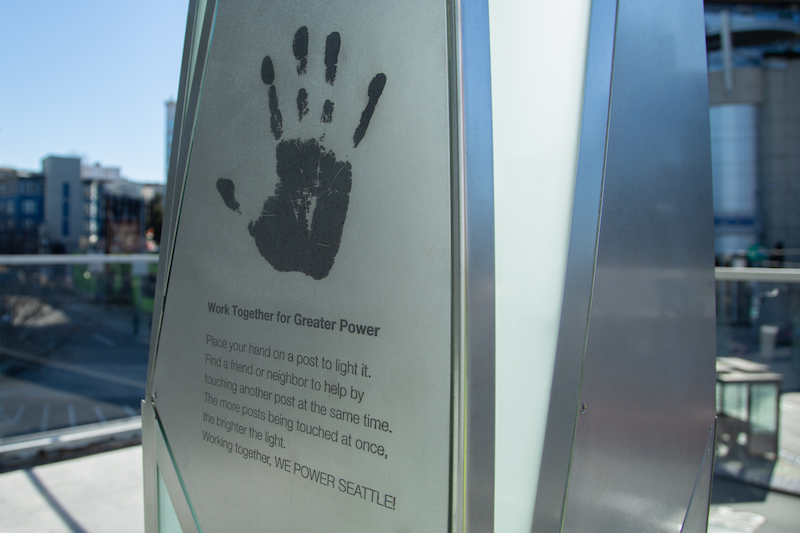 An interactive kiosk allows visitors to illuminate a post, thereby emphasizing the interaction between residents and power sources. Image: NBBJ
An interactive kiosk allows visitors to illuminate a post, thereby emphasizing the interaction between residents and power sources. Image: NBBJ
Related Stories
| Aug 11, 2010
Gold Award: Eisenhower Theater, Washington, D.C.
The Eisenhower Theater in the John F. Kennedy Center for the Performing Arts in Washington, D.C., opened in 1971. By the turn of the century, after three-plus decades of heavy use, the 1,142-seat box-within-a-box playhouse on the Potomac was starting to show its age. Poor lighting and tired, worn finishes created a gloomy atmosphere.
| Aug 11, 2010
Giants 300 University Report
University construction spending is 13% higher than a year ago—mostly for residence halls and infrastructure on public campuses—and is expected to slip less than 5% over the next two years. However, the value of starts dropped about 10% in recent months and will not return to the 2007–08 peak for about two years.
| Aug 11, 2010
Reaching For the Stars
The famed Griffith Observatory, located in the heart of the Hollywood hills, receives close to two million visitors every year and has appeared in such films as the classic “Rebel Without a Cause” and the not-so-classic “Charlie's Angels: Full Throttle.” Complete with a solar telescope and a 12-inch refracting telescope, multiple scientific exhibits, and one of the world...
| Aug 11, 2010
The Art of Reconstruction
The Old Patent Office Building in Washington, D.C., completed in 1867, houses two Smithsonian Institution museums—the National Portrait Gallery and the American Art Museum. Collections include portraits of all U.S. presidents, along with paintings, sculptures, prints, and drawings of numerous historic figures from American history, and the works of more than 7,000 American artists.
| Aug 11, 2010
Silver Award: Pere Marquette Depot Bay City, Mich.
For 38 years, the Pere Marquette Depot sat boarded up, broken down, and fire damaged. The Prairie-style building, with its distinctive orange iron-brick walls, was once the elegant Bay City, Mich., train station. The facility, which opened in 1904, served the Flint and Pere Marquette Railroad Company when the area was the epicenter of lumber processing for the shipbuilding and kit homebuilding ...
| Aug 11, 2010
Bowing to Tradition
As the home to Harvard's Hasty Pudding Theatricals—the oldest theatrical company in the nation—12 Holyoke Street had its share of opening nights. In April 2002, however, the Faculty of Arts and Sciences decided the 1888 Georgian Revival building no longer met the needs of the company and hired Boston-based architect Leers Weinzapfel Associates to design a more contemporary facility.
| Aug 11, 2010
Silver Award: Please Touch Museum at Memorial Hall Philadelphia, Pa.
Built in 1875 to serve as the art gallery for the Centennial International Exhibition in Fairmount Park, Memorial Hall stands as one of the great civic structures in Philadelphia. The neoclassical building, designed by Fairmount Park Commission engineer Hermann J. Schwarzmann, was one of the first buildings in America to be designed according to the principles of the Beaux Arts movement.
| Aug 11, 2010
Financial Wizardry Builds a Community
At 69 square miles, Vineland is New Jersey's largest city, at least in geographic area, and it has a rich history. It was established in 1861 as a planned community (well before there were such things) by the utopian Charles Landis. It was in Vineland that Dr. Thomas Welch found a way to preserve grape juice without fermenting it, creating a wine substitute for church use (the town was dry).
| Aug 11, 2010
Team Tames Impossible Site
Rensselaer Polytechnic Institute, the nation's oldest technology university, has long prided itself on its state-of-the-art design and engineering curriculum. Several years ago, to call attention to its equally estimable media and performing arts programs, RPI commissioned British architect Sir Nicholas Grimshaw to design the Curtis R.
| Aug 11, 2010
Silver Award: Hanna Theatre, Cleveland, Ohio
Between February 1921 and November 1922 five theaters opened along a short stretch of Euclid Avenue in downtown Cleveland, all of them presenting silent movies, legitimate theater, and vaudeville. During the Great Depression, several of the theaters in the unofficial “Playhouse Square” converted to movie theaters, but they all fell into a death spiral after World War II.


