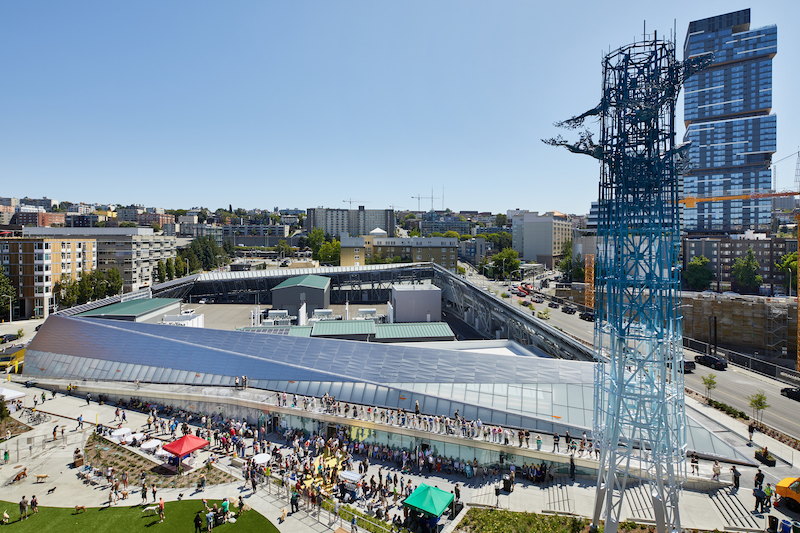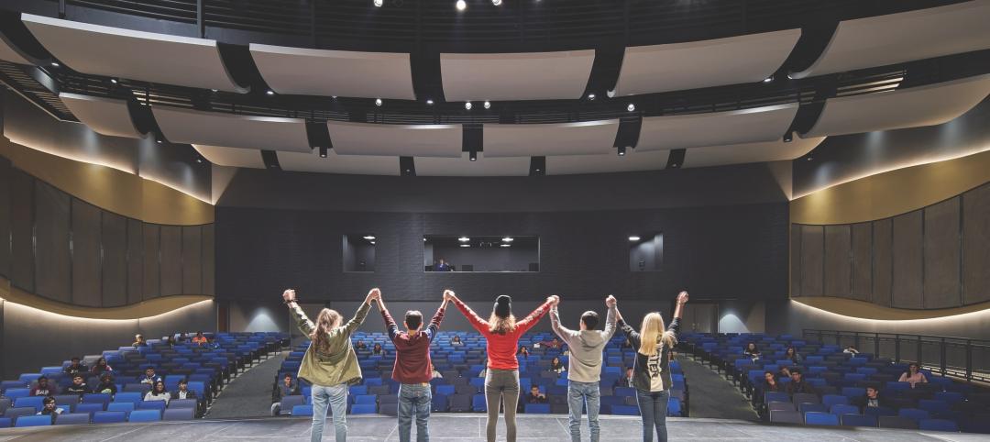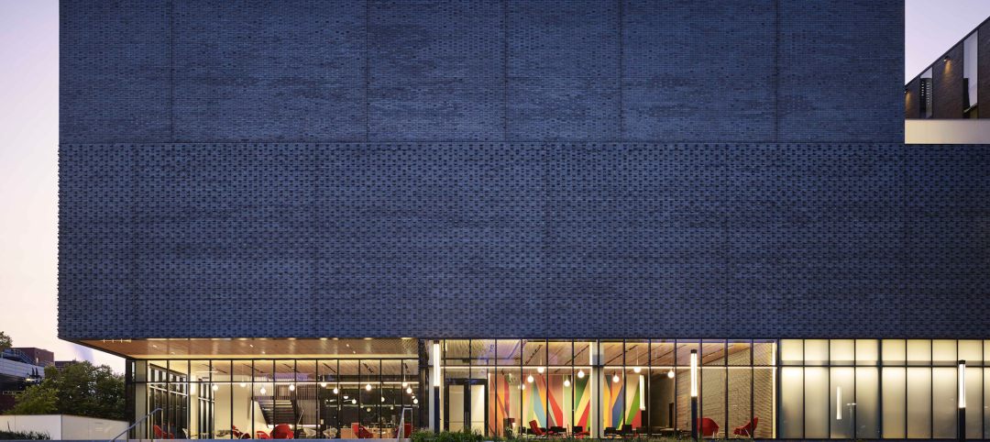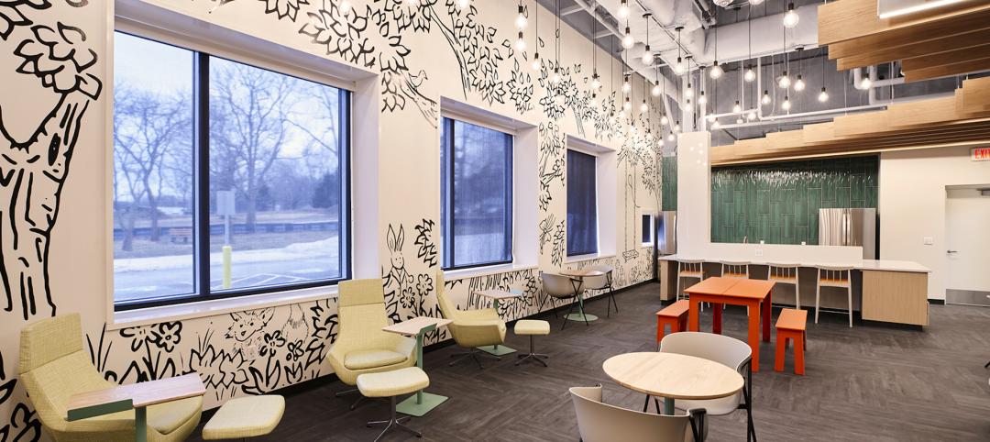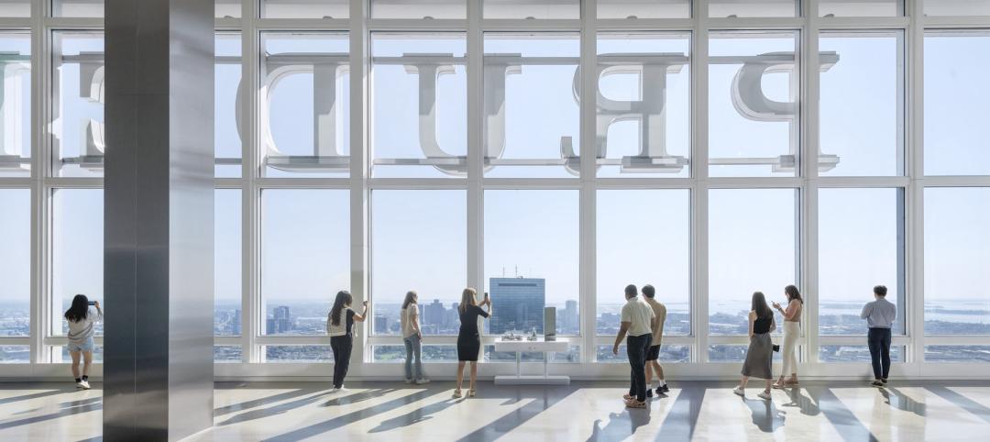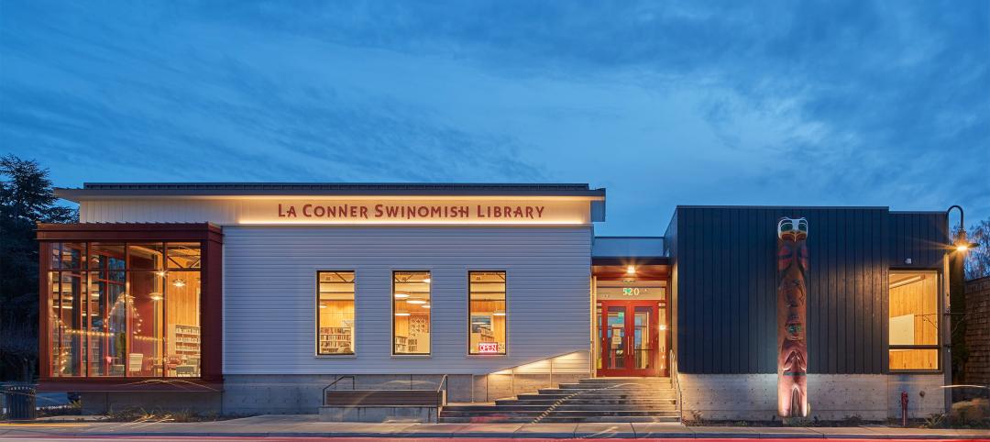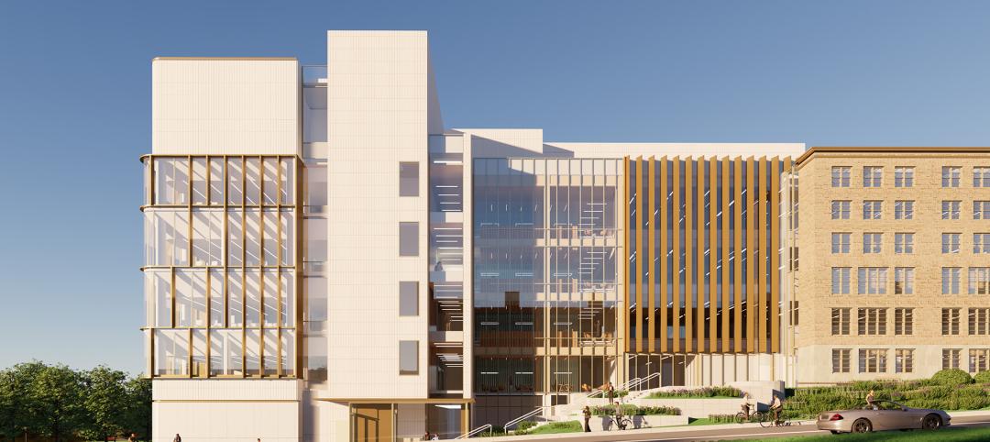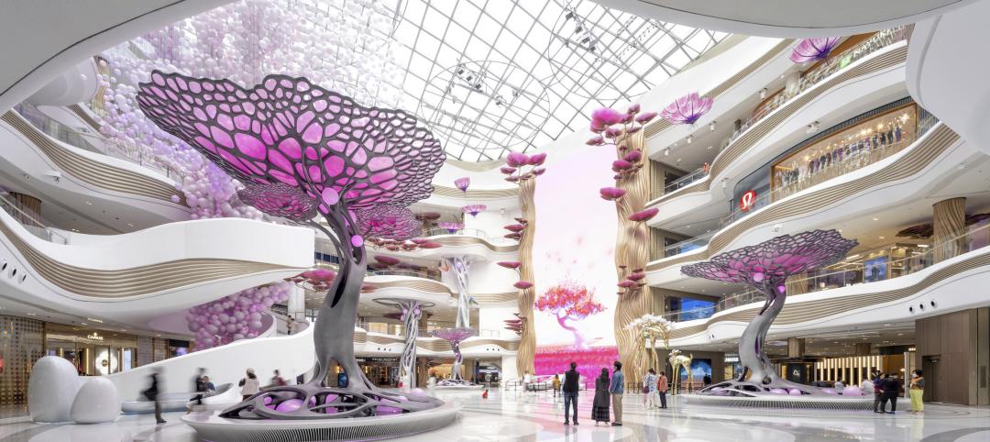Last month, the first substation built in Seattle in three decades opened between that city’s fast-growing South Lake Union area and Denny Triangle.
The Denny Substation officially debuted on July 20. It is the culmination of a three-year construction and multiyear planning and community engagement process between the facility’s designer, NBBJ, and Seattle City Lights, the city-owned electric utility.
The $210 million substation complex—which ran $100 million over its initial cost projections in 2005 due to rising construction costs and increases in the neighborhood's power needs in the ensuing years—covers more than 120,000 sf within a block and a half of real estate where a former Greyhound bus maintenance terminal once stood. The complex includes the 10,000-sf substation with slanted, stainless-steel walls that pick up color from sunlight and the sky. Translucent glass panels emit a soft glow when illuminated at night. Ambient light is strategically placed to brighten the building’s interior space.
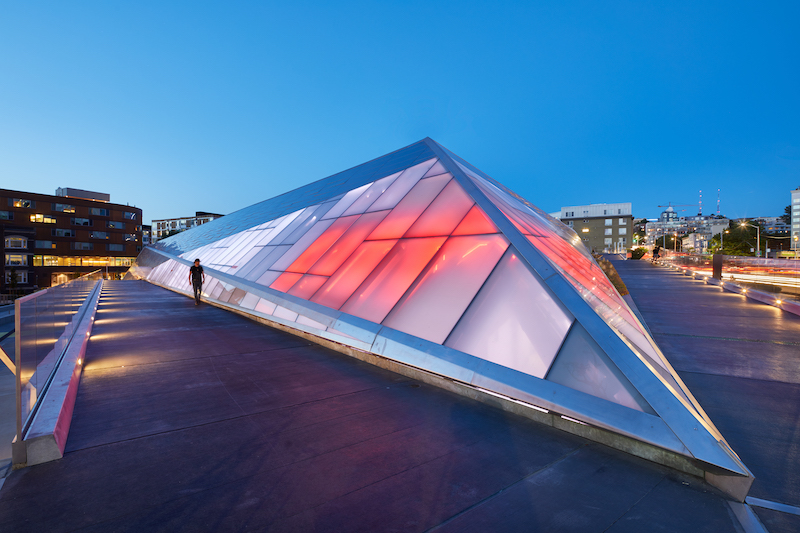 Panels allow visitors to see into the facility, and highlights the centrality of energy in the neighborhood's vitality. Image: Benjamin Benschneider
Panels allow visitors to see into the facility, and highlights the centrality of energy in the neighborhood's vitality. Image: Benjamin Benschneider
Translucent and transparent walls, 35 feet high, allow visitors to view directly into the substation. This feature is meant to remind the public about the production and importance of energy and power in daily life. Indeed, what makes this project unique is how it has been designed to be friendly to users and the community at large.
ALSO SEE: Energizing the Neighborhood
There’s an ADA-compliant elevated diagonal walkway, one-quarter mile long, that wraps around the building. The west side of the site includes a 44,000-sf public green with an off-leash dog park and space for food trucks.
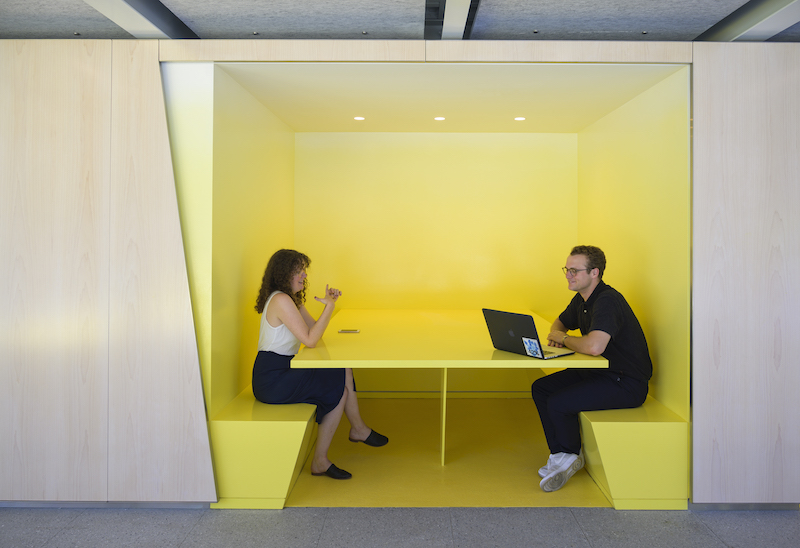 Part of the Community Meeting Space inside the Denny Substation. Image: Ryne Hill and NBBJ
Part of the Community Meeting Space inside the Denny Substation. Image: Ryne Hill and NBBJ
Inside the substation are a 3,900-sf Community Meeting Space, and a 2,900-sf Energy Inspiration Space, with a pantry, offices, immersive theater, activity zone, and exhibition space. The substation has its own public art program that incorporates permanent artworks, temporary pieces, and ongoing cultural and artistic programming.
The Denny Substation, powered mostly by hydroelectric energy, is projected to be Net Positive, generating 105% of the energy needs and projected to achieve an Energy Use Intensity level of 15.5, on par with Seattle’s Bullitt Center, one of the country’s greenest office buildings. The substation is targeting Petal Certification from the Living Building Challenge.
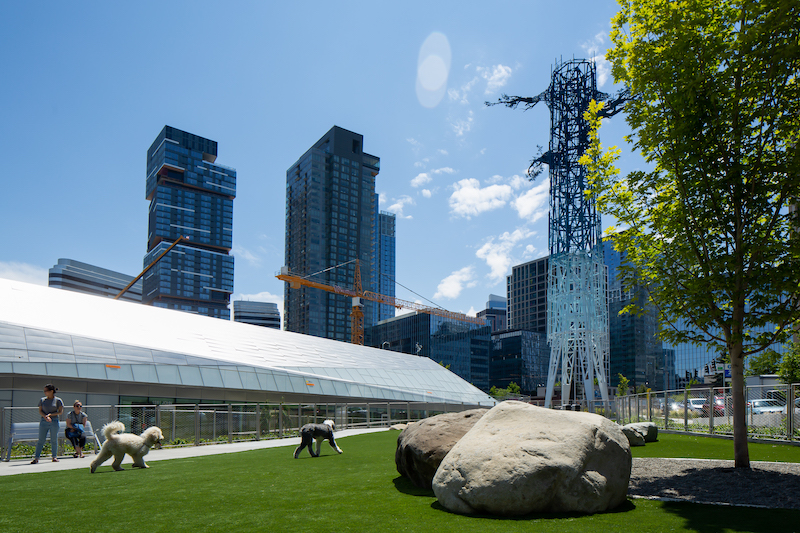 An off-leash dog park is part of the public space within the substation's premises. Image: NBBJ
An off-leash dog park is part of the public space within the substation's premises. Image: NBBJ
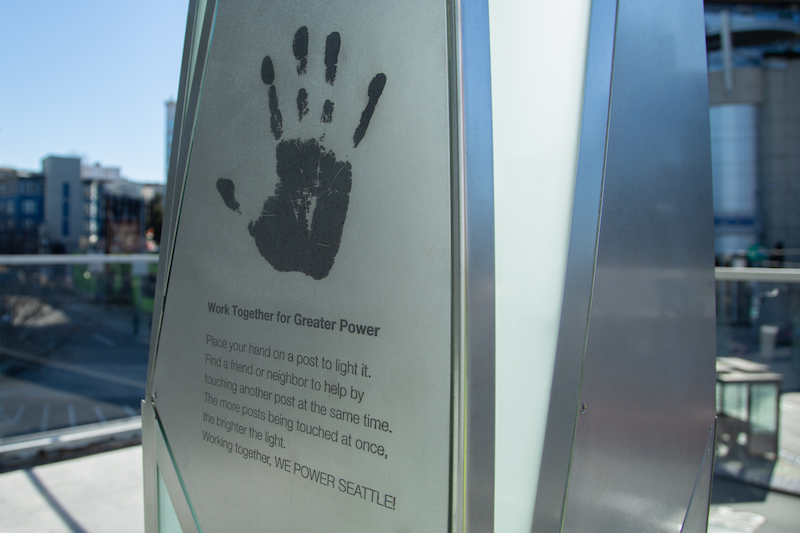 An interactive kiosk allows visitors to illuminate a post, thereby emphasizing the interaction between residents and power sources. Image: NBBJ
An interactive kiosk allows visitors to illuminate a post, thereby emphasizing the interaction between residents and power sources. Image: NBBJ
Related Stories
Sponsored | Performing Arts Centers | Jan 17, 2024
Performance-based facilities for performing arts boost the bottom line
A look at design trends for “budget-wise” performing arts facilities reveals ways in which well-planned and well-built facilities help performers and audiences get the most out of the arts. This continuing education course is worth 1.0 AIA learning unit.
Cultural Facilities | Nov 21, 2023
Arizona’s Water Education Center will teach visitors about water conservation and reuse strategies
Phoenix-based architecture firm Jones Studio will design the Water Education Center for Central Arizona Project (CAP)—a 336-mile aqueduct system that delivers Colorado River water to almost 6 million people, more than 80% of the state’s population. The Center will allow the public to explore CAP’s history, operations, and impact on Arizona.
Giants 400 | Nov 6, 2023
Top 65 Cultural Facility Construction Firms for 2023
Turner Construction, Clark Group, Whiting-Turner, Gilbane, and Holder Construction top BD+C's ranking of the nation's largest cultural facilities sector general contractors and construction management (CM) firms for 2023, as reported in the 2023 Giants 400 Report. Note: This ranking includes revenue from all cultural building sectors, including concert venues, art galleries, museums, performing arts centers, and public libraries.
Giants 400 | Nov 6, 2023
Top 60 Cultural Facility Engineering Firms for 2023
KPFF, Arup, Thornton Tomasetti, Tetra Tech, and WSP head BD+C's ranking of the nation's largest cultural facilities sector engineering and engineering architecture (EA) firms for 2023, as reported in the 2023 Giants 400 Report. Note: This ranking includes revenue from all cultural building sectors, including concert venues, art galleries, museums, performing arts centers, and public libraries.
Giants 400 | Nov 6, 2023
Top 110 Cultural Facility Architecture Firms for 2023
Populous, Gensler, HGA, DLR Group, and Quinn Evans top BD+C's ranking of the nation's largest cultural facilities sector architecture and architecture engineering (AE) firms for 2023, as reported in the 2023 Giants 400 Report. Note: This ranking includes revenue from all cultural building sectors, including concert venues, art galleries, museums, performing arts centers, and public libraries.
Cultural Facilities | Sep 24, 2023
Boston’s Prudential Center showcases a new three-floor observatory
A reconfiguration of mechanical and cooling systems made way for “View Boston,” designed by Perkins & Will.
Mass Timber | Sep 1, 2023
Community-driven library project brings CLT to La Conner, Wash.
The project, designed by Seattle-based architecture firm BuildingWork, was conceived with the history and culture of the local Swinomish Indian Tribal Community in mind.
Laboratories | Aug 24, 2023
Net-zero carbon science center breaks ground in Canada
Designed by Diamond Schmitt, the new Atlantic Science Enterprise Centre (ASEC) will provide federal scientists and partners with state-of-the-art space and equipment to collaborate on research opportunities.
Giants 400 | Aug 22, 2023
Top 115 Architecture Engineering Firms for 2023
Stantec, HDR, Page, HOK, and Arcadis North America top the rankings of the nation's largest architecture engineering (AE) firms for nonresidential building and multifamily housing work, as reported in Building Design+Construction's 2023 Giants 400 Report.
Giants 400 | Aug 22, 2023
2023 Giants 400 Report: Ranking the nation's largest architecture, engineering, and construction firms
A record 552 AEC firms submitted data for BD+C's 2023 Giants 400 Report. The final report includes 137 rankings across 25 building sectors and specialty categories.


