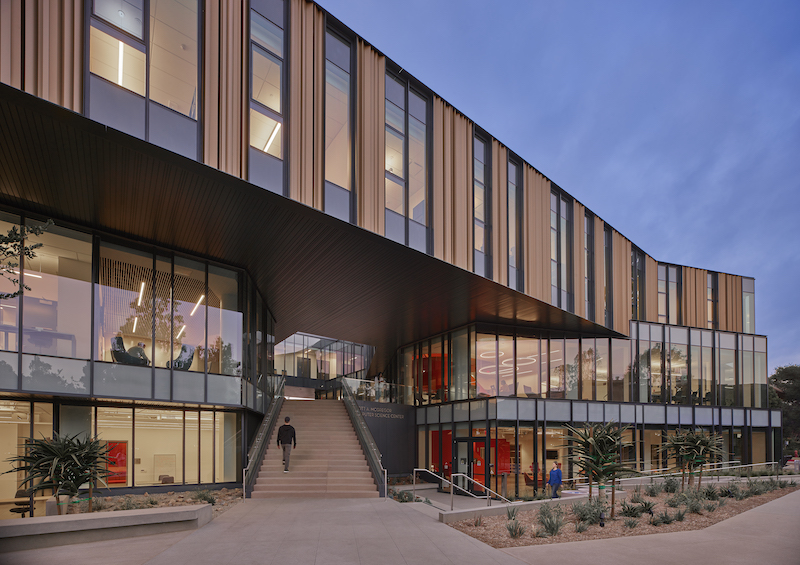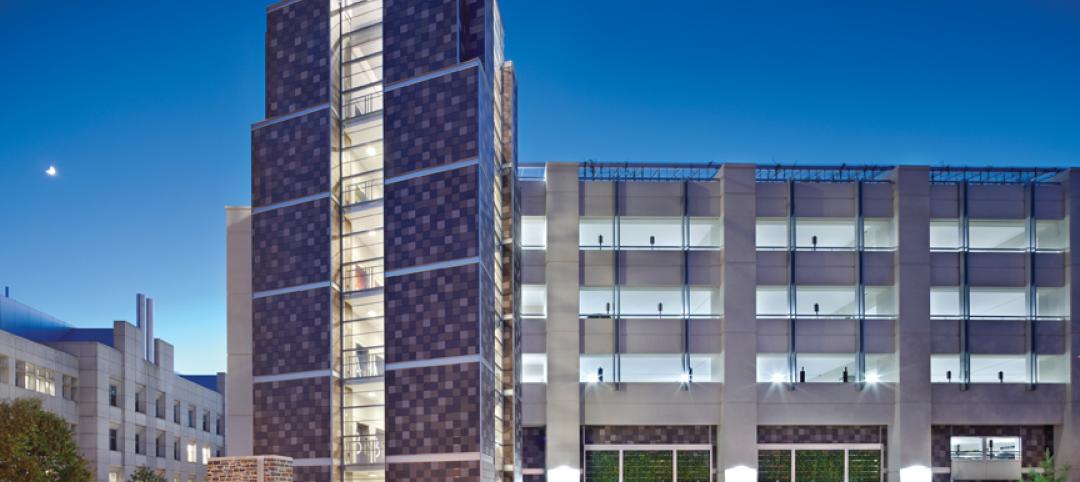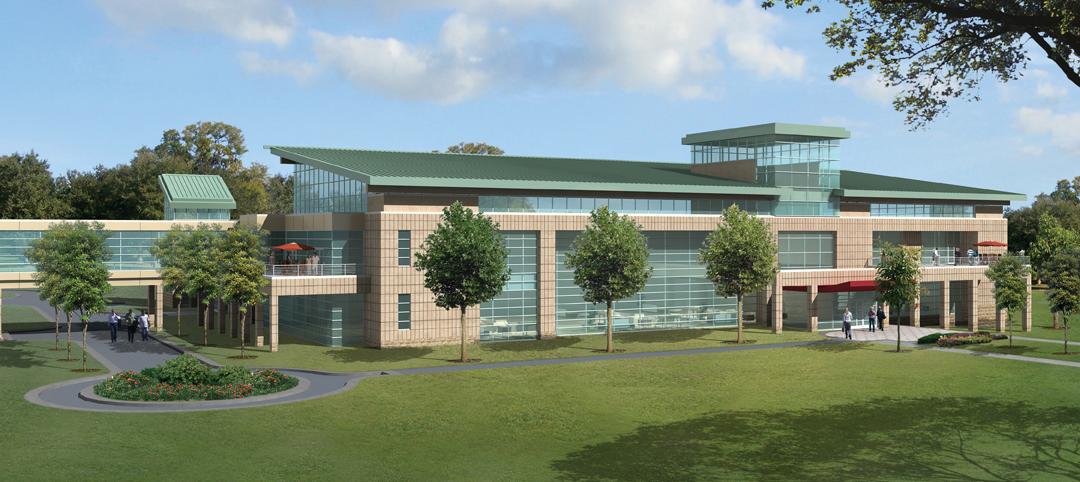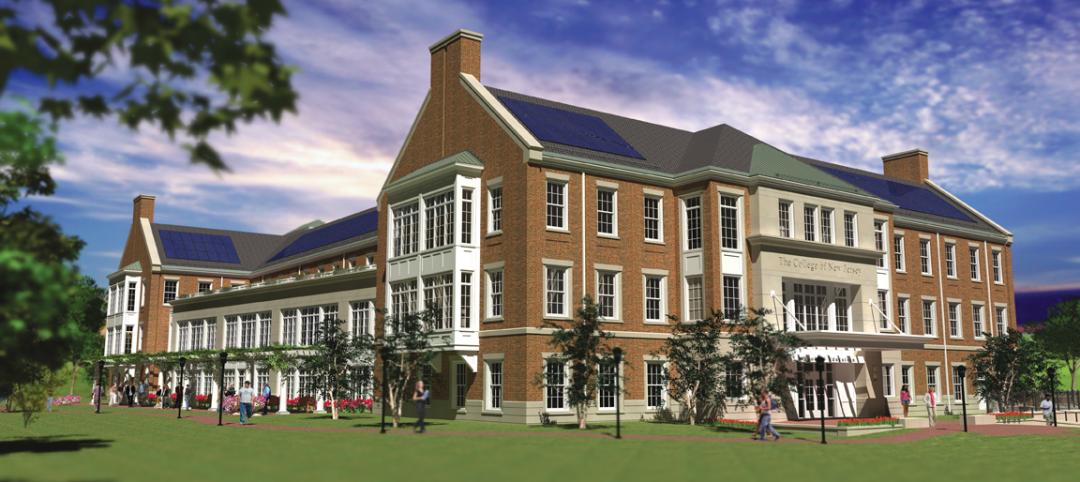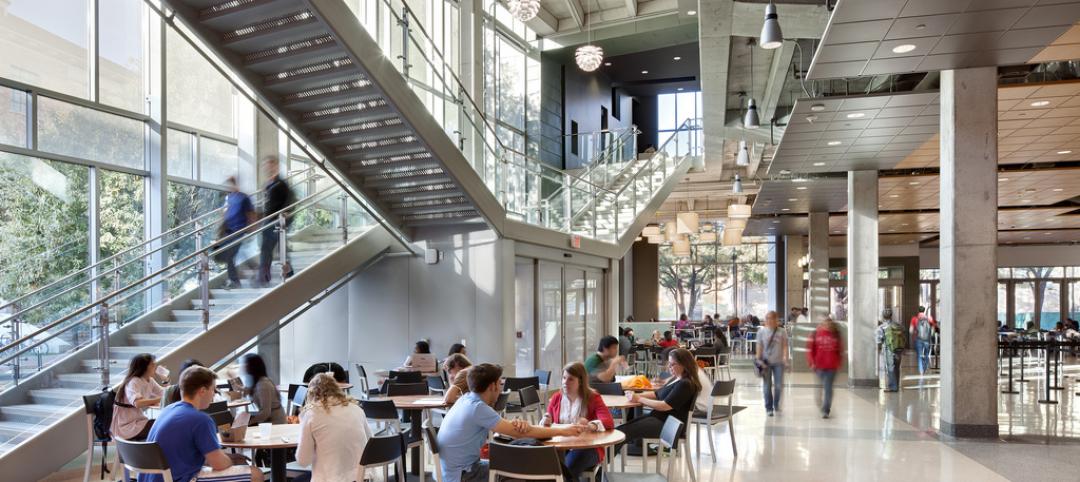The Scott A. McGregor Computer Science Center has recently completed on the Harvey Mudd College campus in Claremont, Calif.
The three-story, 36,000-sf building brings the entirety of the computer science program under one roof for the first time. The project includes labs, clinic space, student study and collaboration space, and administrative and faculty offices.
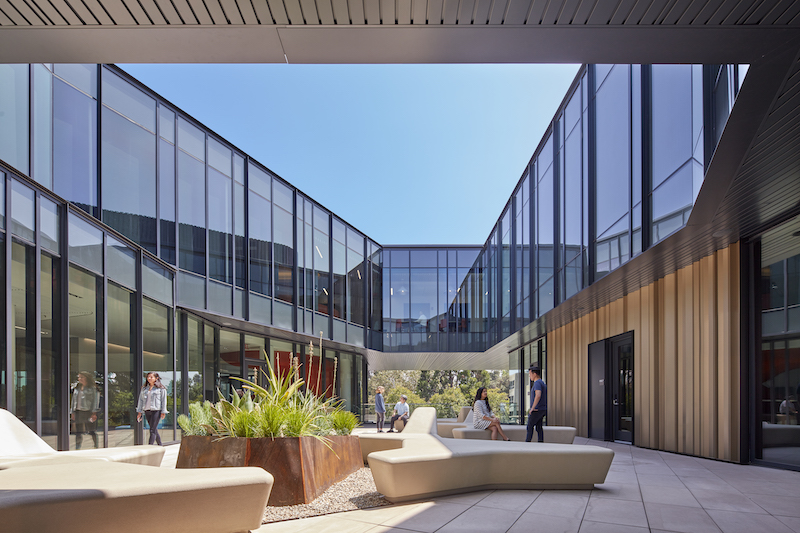
A expansive lobby on the first floor welcomes students and visitors and provides space to study, gather, and collaborate. Faculty offices, clinic and project studios, teaching and research laboratories, and collaboration spaces all meant to serve the computer science program are housed on the second and third floors.
SEE ALSO: Radford University’s new $80.5 million Center for Adaptive Innovation and Creativity
The computer science space brings together the previously fragmented elements such as student project areas, clinic program work areas, and computer labs. These floors encircle a central courtyard that brings transparency and natural light to the building’s circulation spaces.
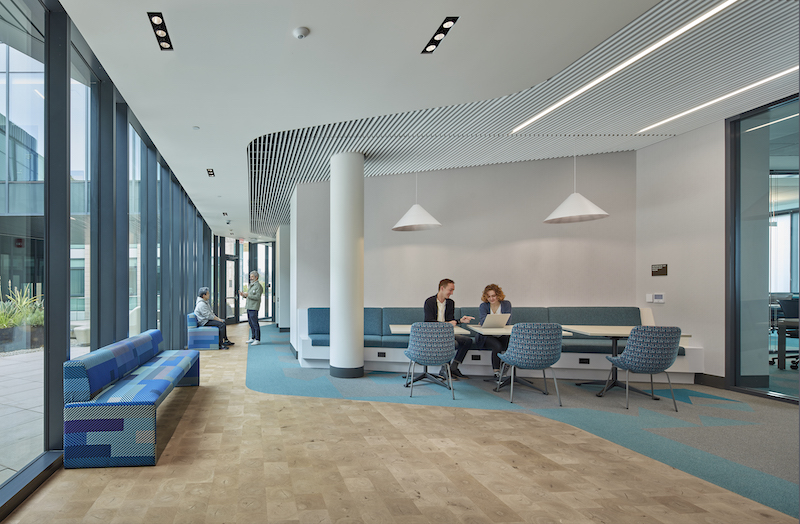
The building also includes a makerspace for use by the entire campus. The makerspace design is focused on creating one large open workspace for collaboration, networking, and socialization. The space features a zoned layout that includes a collaborative lounge, co-working and idea development areas, rapid prototyping, and light-to-medium fabrication. The makerspace is located adjacent to renovated metal and wood machine shops for heavy fabrication needs.
In addition to Steinberg Hart, the build team also included DPR Construction.
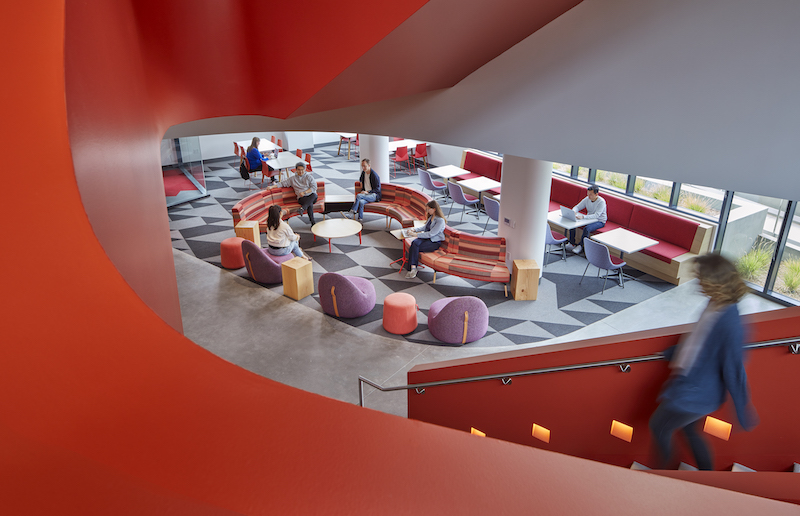
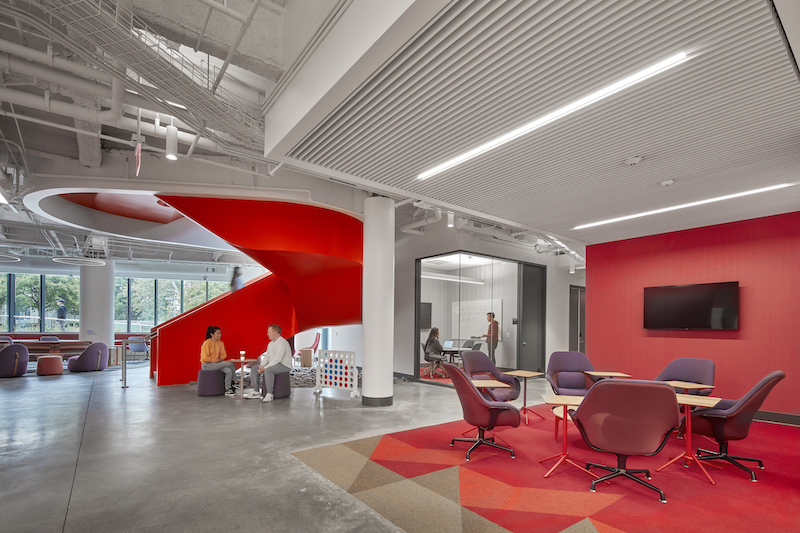
Related Stories
| Sep 7, 2011
KSS Architects wins AIA NJ design award
The project was one of three to win the award in the category of Architectural/Non-Residential.
| May 18, 2011
Major Trends in University Residence Halls
They’re not ‘dorms’ anymore. Today’s collegiate housing facilities are lively, state-of-the-art, and green—and a growing sector for Building Teams to explore.
| May 18, 2011
Raphael Viñoly’s serpentine-shaped building snakes up San Francisco hillside
The hillside location for the Ray and Dagmar Dolby Regeneration Medicine building at the University of California, San Francisco, presented a challenge to the Building Team of Raphael Viñoly, SmithGroup, DPR Construction, and Forell/Elsesser Engineers. The 660-foot-long serpentine-shaped building sits on a structural framework 40 to 70 feet off the ground to accommodate the hillside’s steep 60-degree slope.
| Apr 13, 2011
Duke University parking garage driven to LEED certification
People parking their cars inside the new Research Drive garage at Duke University are making history—they’re utilizing the country’s first freestanding LEED-certified parking structure.
| Apr 12, 2011
Rutgers students offered choice of food and dining facilities
The Livingston Dining Commons at Rutgers University’s Livingston Campus in New Brunswick, N.J., was designed by Biber Partnership, Summit, N.J., to offer three different dining rooms that connect to a central servery.
| Apr 12, 2011
College of New Jersey facility will teach teachers how to teach
The College of New Jersey broke ground on its 79,000-sf School of Education building in Ewing, N.J.
| Mar 23, 2011
After 60 years of student lobbying, new activity center opens at University of Texas
The new Student Activity Center at the University of Texas campus, Austin, is the result of almost 60 years of students lobbying for another dedicated social and cultural center on campus. The 149,000-sf facility is designed to serve as the "campus living room," and should earn a LEED Gold certification, a first for the campus.
| Mar 18, 2011
Universities will compete to build a campus on New York City land
New York City announced that it had received 18 expressions of interest in establishing a research center from universities and corporations around the world. Struggling to compete with Silicon Valley, Boston, and other high-tech hubs, officials charged with developing the city’s economy have identified several city-owned sites that might serve as a home for the research center for applied science and engineering that they hope to establish.


