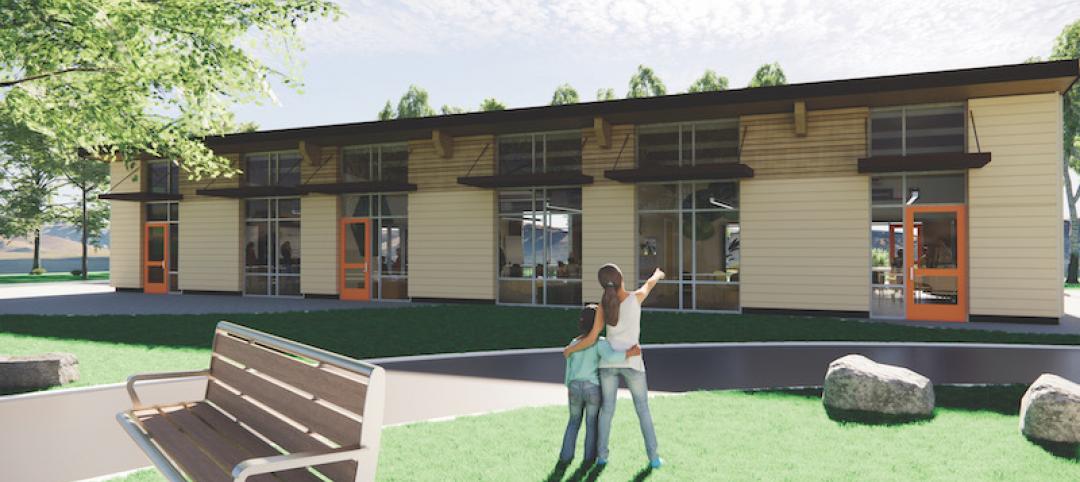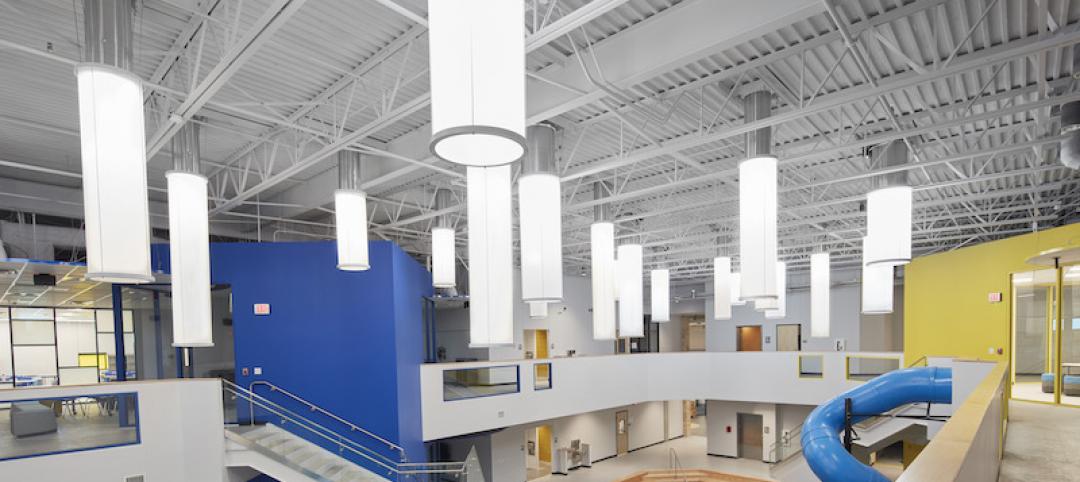Last month, the Franklin Special School District, which serves 3,200 pre-K to 8th-grade students in an area south of Nashville, held two ribbon-cutting ceremonies for a new gym and performance arts center that answer years-long needs.
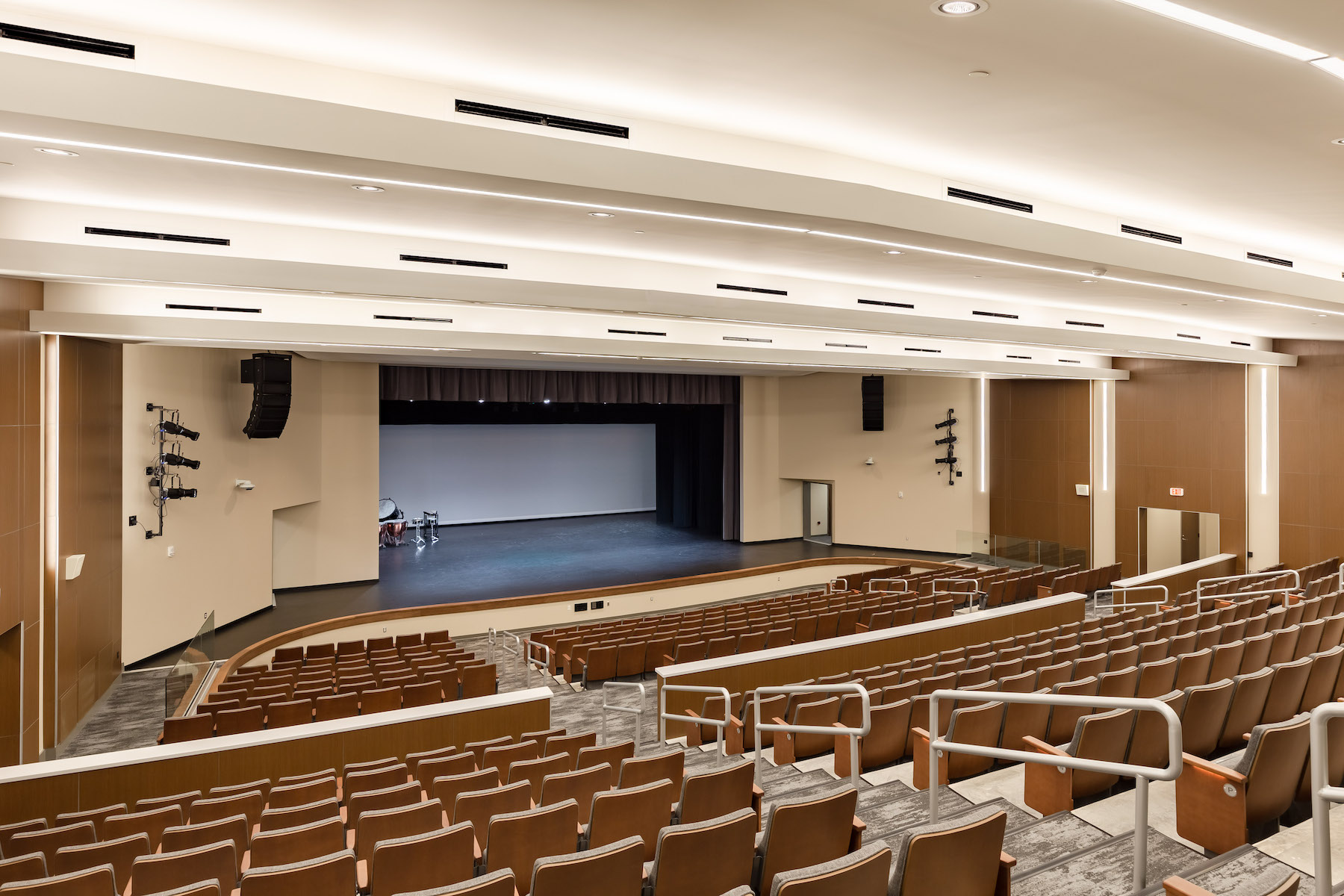
Designed by Wold|HFR Design (which is based in Brentwood, Tenn.) and built by Nabholz Construction, the 34,400-sf Franklin Special School District Performing Arts Center is available to the district’s eight schools, as well as for other events held by the community. It seats 490 people surrounding a thrust stage that extends into the audience on three sides, with a 120-sf proscenium.
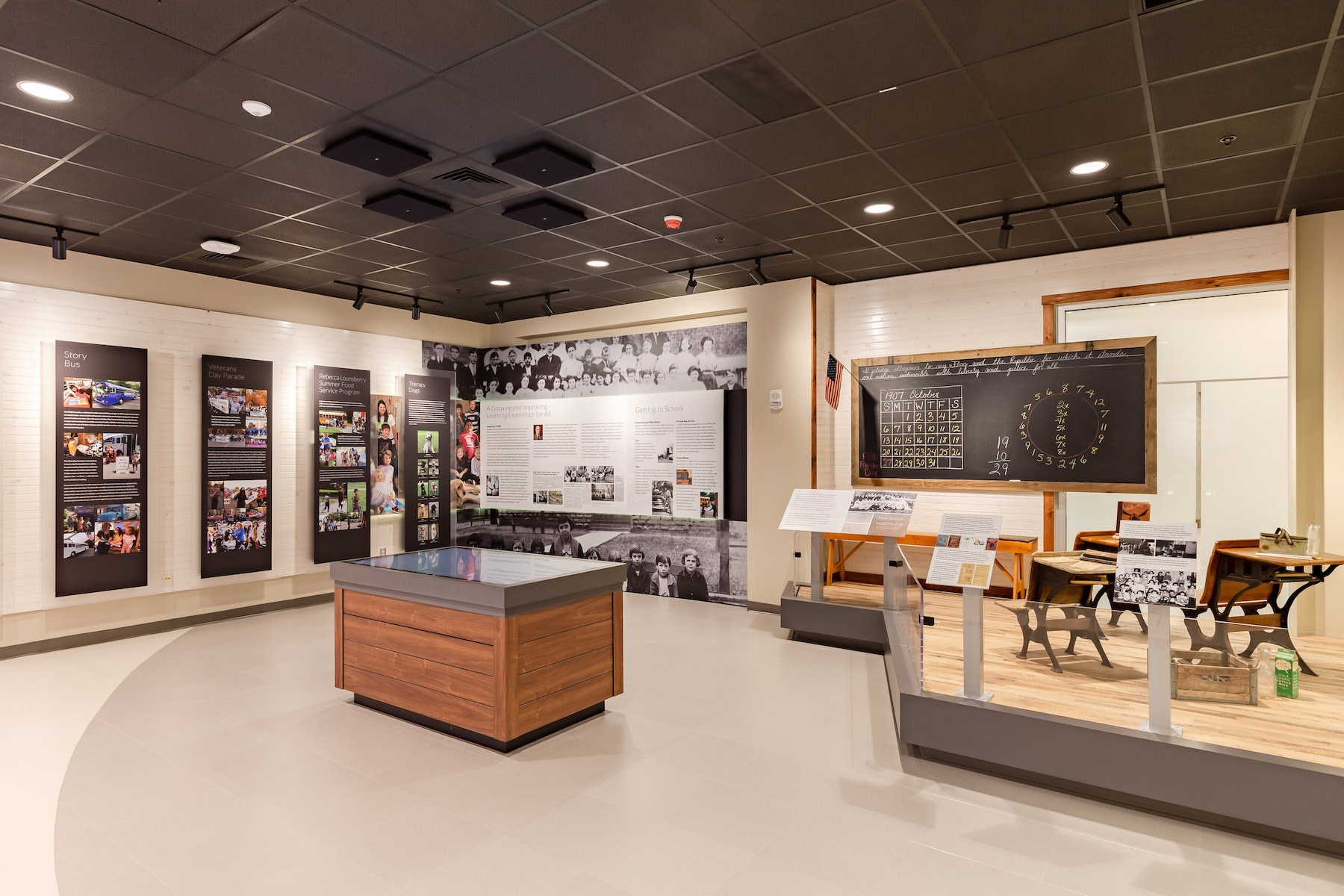
The PAC includes dressing rooms, pre-performance spaces, prop rooms, a building workshop, concession stand, and ticket booth. The facility also features a 650-sf Legacy Gallery installation that celebrates the history of the school district, which dates back to 1906. In celebration of PAC’s opening, a stone-engraved logo was revealed on the building’s façade.
According to Nabholz, the PAC, which began construction in 2020, cost $16.2 million.
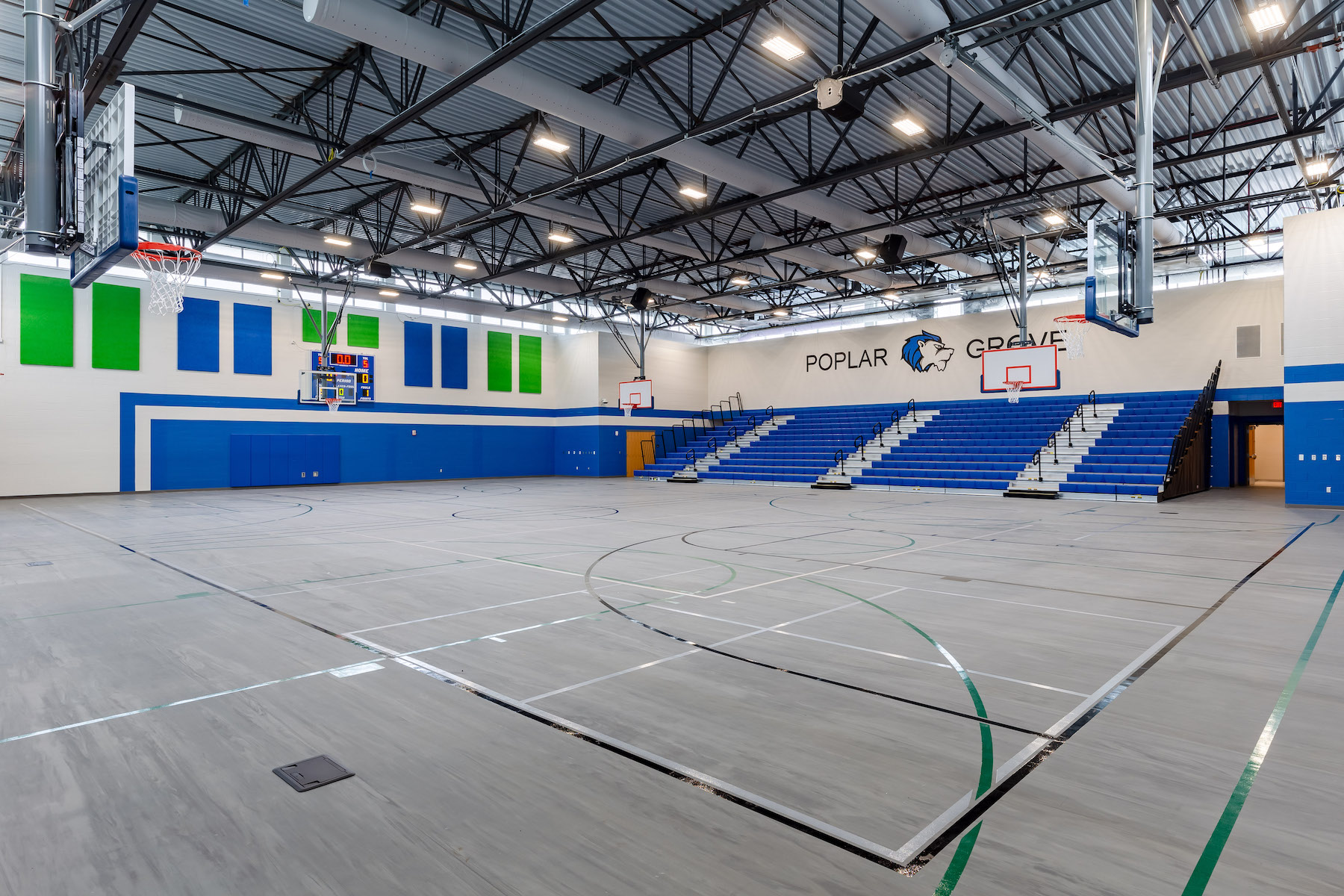
The same design-build team was involved in the 22,800-sf, $9.2 million gymnasium for the Poplar Grove Elementary School in Franklin, which previously had been sharing a gym with the Poplar Grove Middle School. The new facility, which seats 480, includes a full-size basketball court, two cross-court practice courts, a volleyball court, and four-square courts. The new gym also houses a concession stand, multiple locker rooms, teacher offices, and a multipurpose room that doubles as a storm shelter.
“We’re proud to celebrate another successful project with Franklin Special School District and look forward to seeing the positive impact of these new facilities on students, educators and the community,” said Stephen Griffin, AIA, Principal at Wold|HFR Design. “As a national firm with a 100-plus-year legacy in Middle Tennessee, we’re particularly proud of the projects we design in the communities where we live and work, and it’s one of the many reasons we’re delighted to be part of these projects and celebrations.”
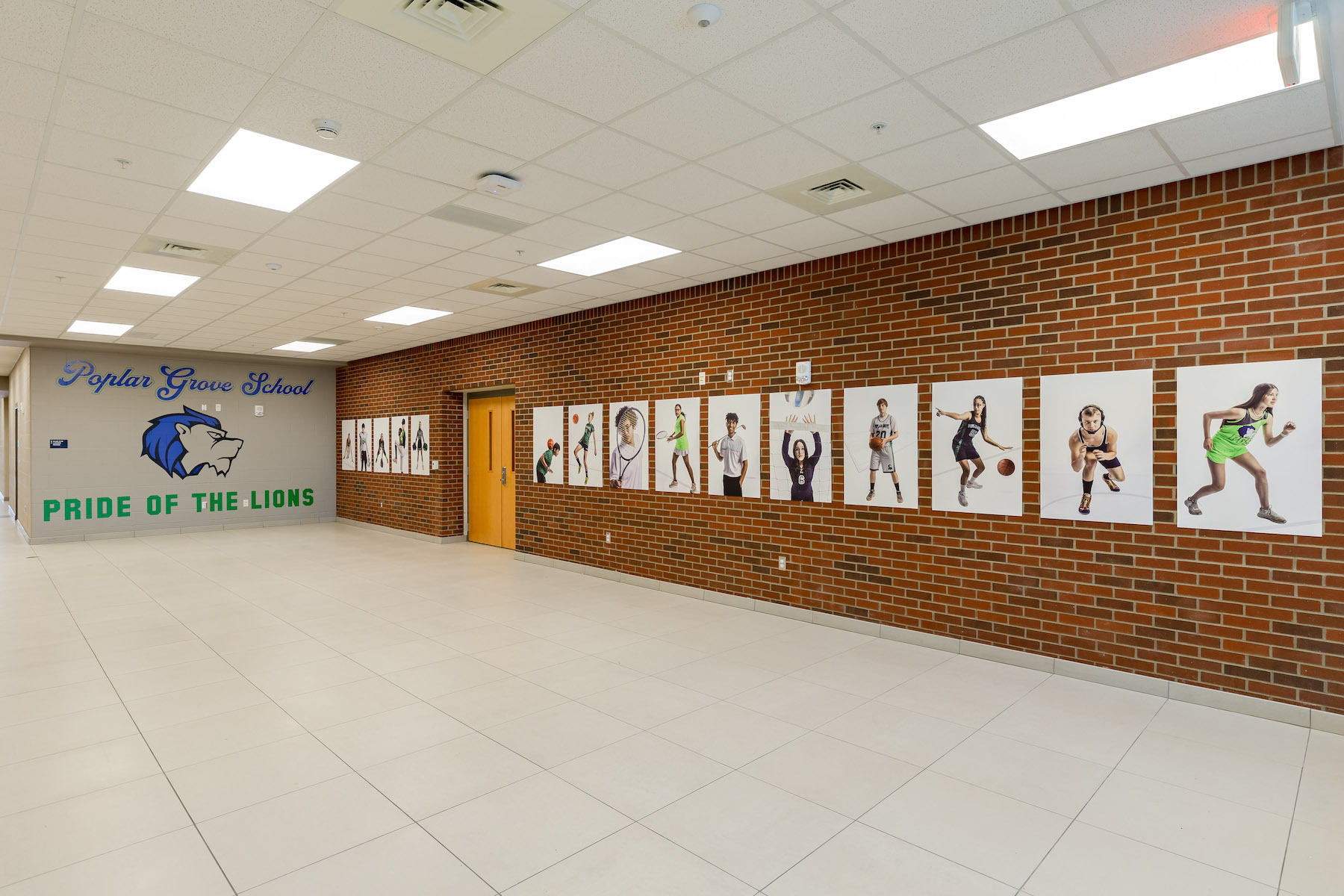
Related Stories
K-12 Schools | Aug 13, 2021
A new P3 guide for K-12 school construction is released
This alternative financing isn’t a silver bullet, but it does provide options to cash-strapped districts.
Contractors | Jul 23, 2021
The aggressive growth of Salas O'Brien, with CEO Darin Anderson
Engineering firm Salas O'Brien has made multiple acquisitions over the past two years to achieve its Be Local Everywhere business model. In this exclusive interview for HorizonTV, BD+C's John Caulfield sits down with the firm's Chairman and CEO, Darin Anderson, to discuss its business model.
K-12 Schools | Jul 9, 2021
LPA Architects' STEM high school post-occupancy evaluation
LPA Architects conducted a post-occupancy evaluation, or POE, of the eSTEM Academy, a new high school specializing in health/medical and design/engineering Career Technical Education, in Eastvale, Calif. The POE helped LPA, the Riverside County Office of Education, and the Corona-Norco Unified School District gain a better understanding of which design innovations—such as movable walls, flex furniture, collaborative spaces, indoor-outdoor activity areas, and a student union—enhanced the education program, and how well students and teachers used these innovations.
K-12 Schools | Jun 29, 2021
A Maryland school system launches a P3 program to speed up K-12 school design, financing, and construction
Gilbane and Stantec are part of a consortium that breaks ground on six new schools this week.
Resiliency | Jun 24, 2021
Oceanographer John Englander talks resiliency and buildings [new on HorizonTV]
New on HorizonTV, oceanographer John Englander discusses his latest book, which warns that, regardless of resilience efforts, sea levels will rise by meters in the coming decades. Adaptation, he says, is the key to future building design and construction.
K-12 Schools | Jun 20, 2021
Los Angeles County issues design guidelines for extending PreK-12 learning to the outdoors
The report covers everything from funding and site prep recommendations to whether large rocks can be used as seating.
Wood | Jun 10, 2021
Three AEC firms launch a mass timber product for quicker school construction
TimberQuest brand seeks to avoid overinvestment in production that has plagued other CLT providers.
Digital Twin | May 24, 2021
Digital twin’s value propositions for the built environment, explained
Ernst & Young’s white paper makes its cases for the technology’s myriad benefits.
Daylighting | Mar 7, 2021
Texas intermediate school lets the sun really shine in
Solatube tubular daylighting devices bring sunlight into the two-story commons/media space for 600 students in grades 3-5 at Sunnyvale Intermediate School.
Market Data | Feb 24, 2021
2021 won’t be a growth year for construction spending, says latest JLL forecast
Predicts second-half improvement toward normalization next year.


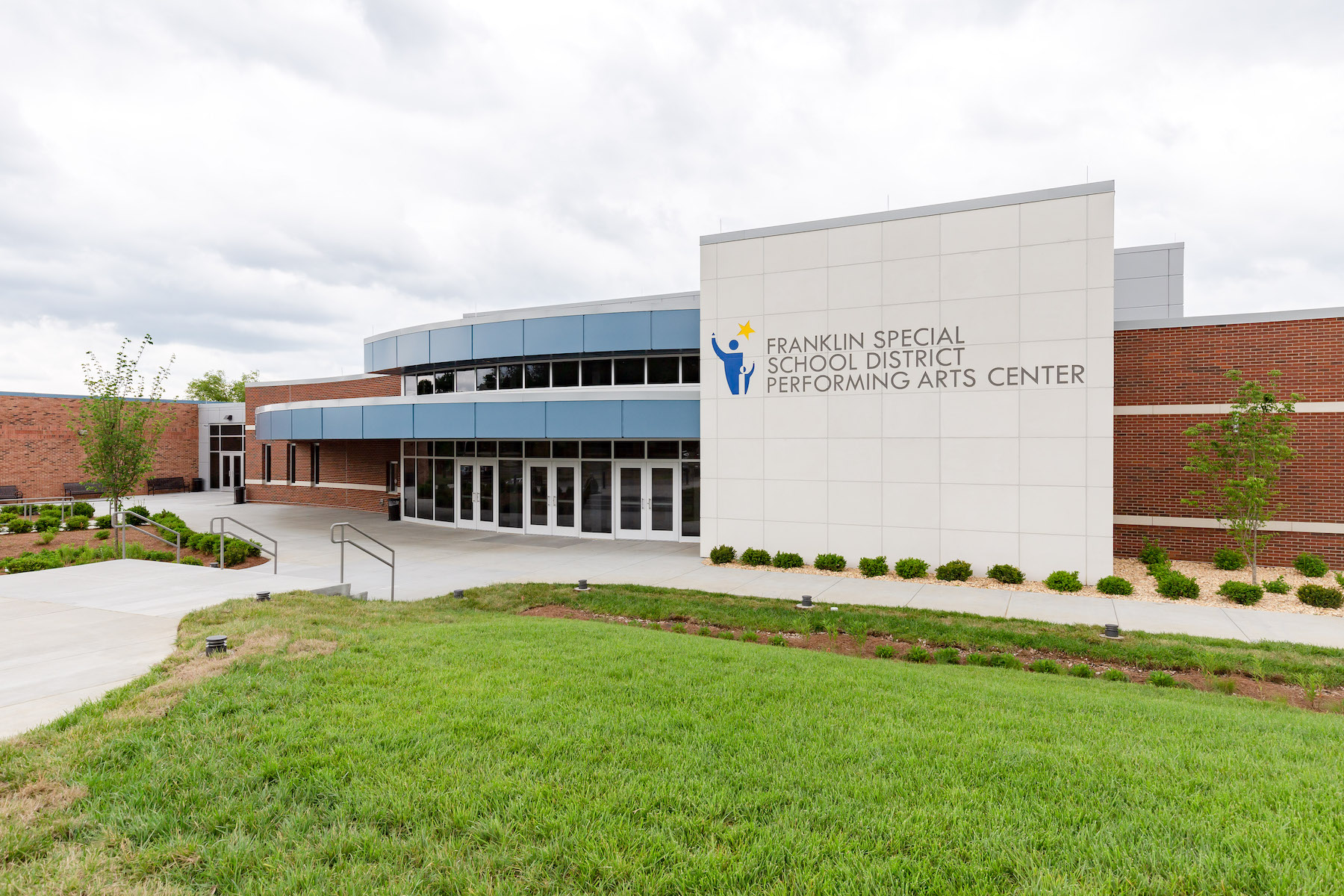
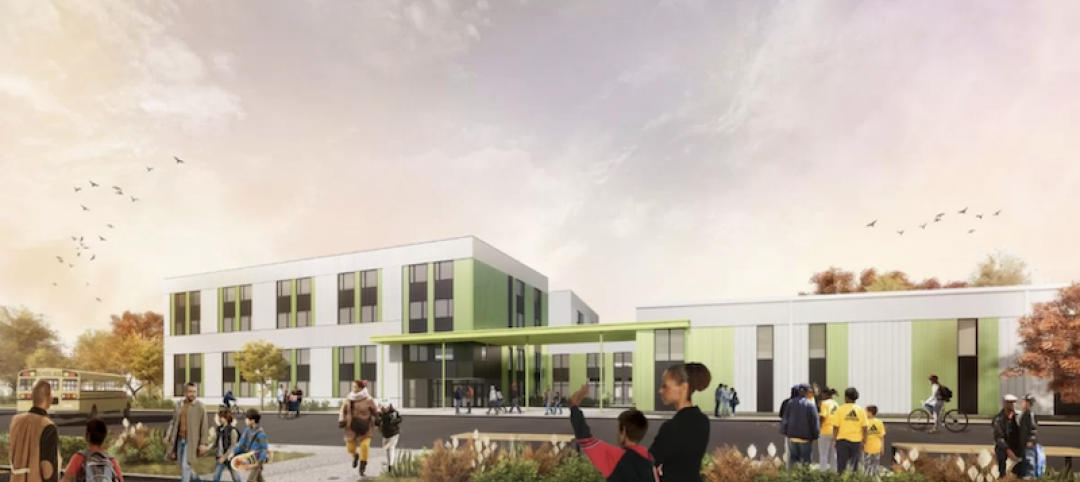


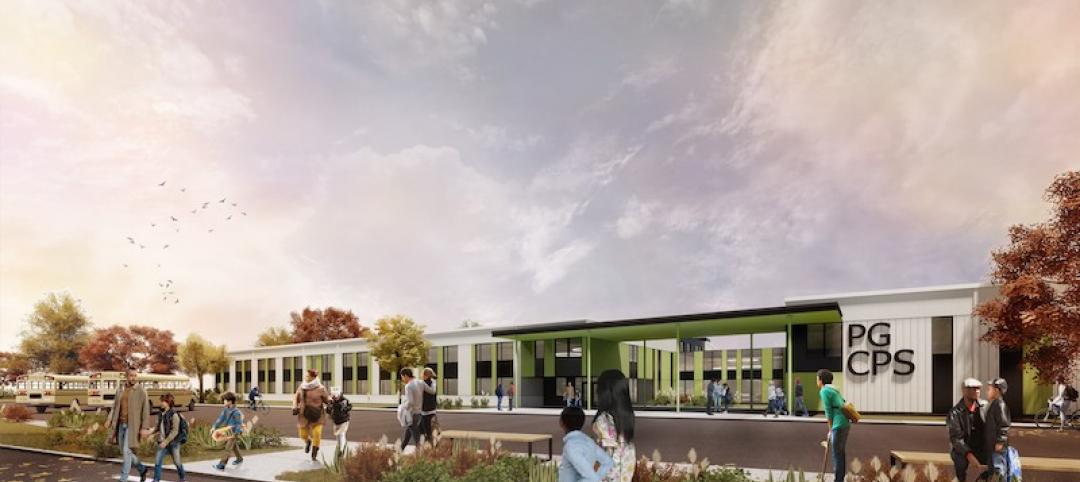
![Oceanographer John Englander talks resiliency and buildings [new on HorizonTV] Oceanographer John Englander talks resiliency and buildings [new on HorizonTV]](/sites/default/files/styles/list_big/public/Oceanographer%20John%20Englander%20Talks%20Resiliency%20and%20Buildings%20YT%20new_0.jpg?itok=enJ1TWJ8)

