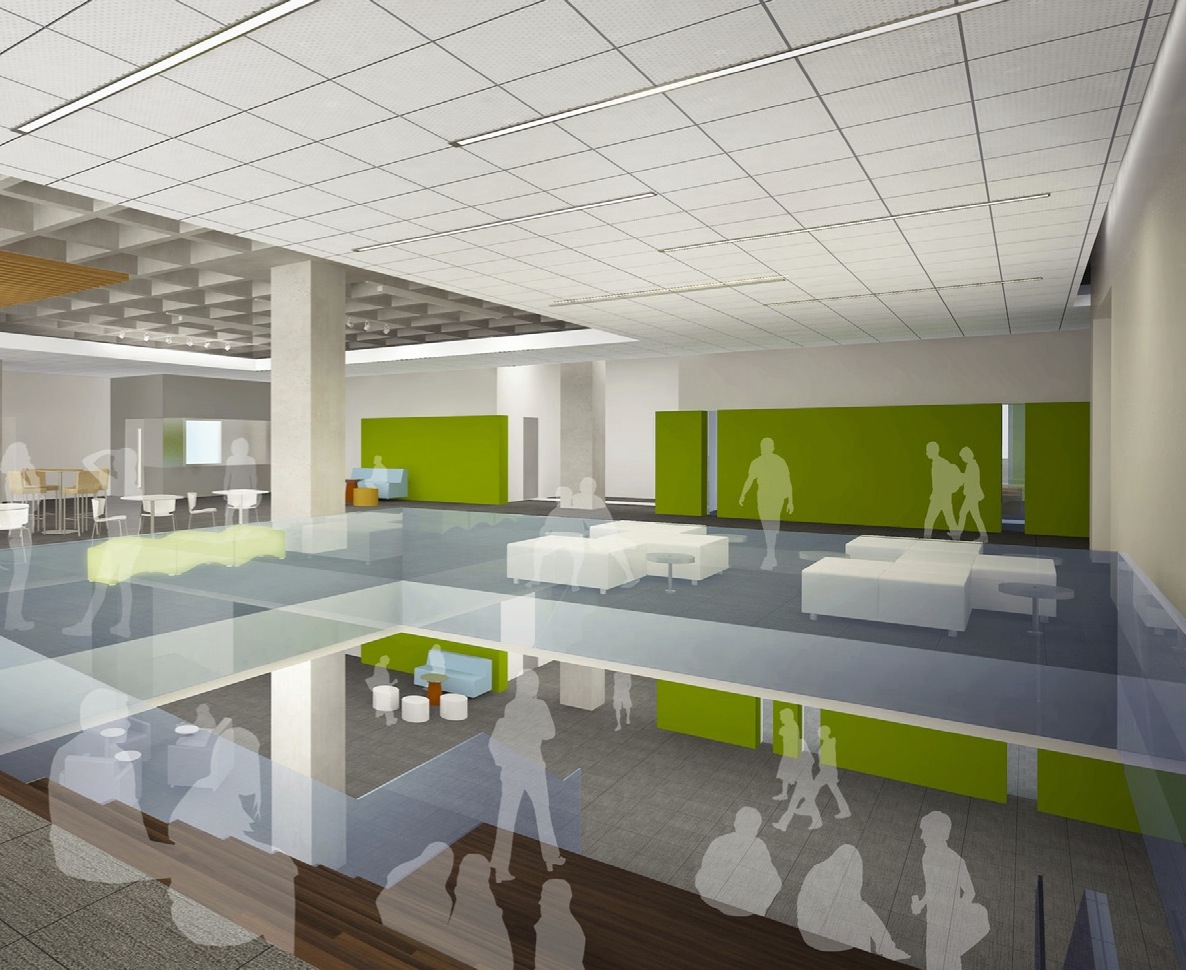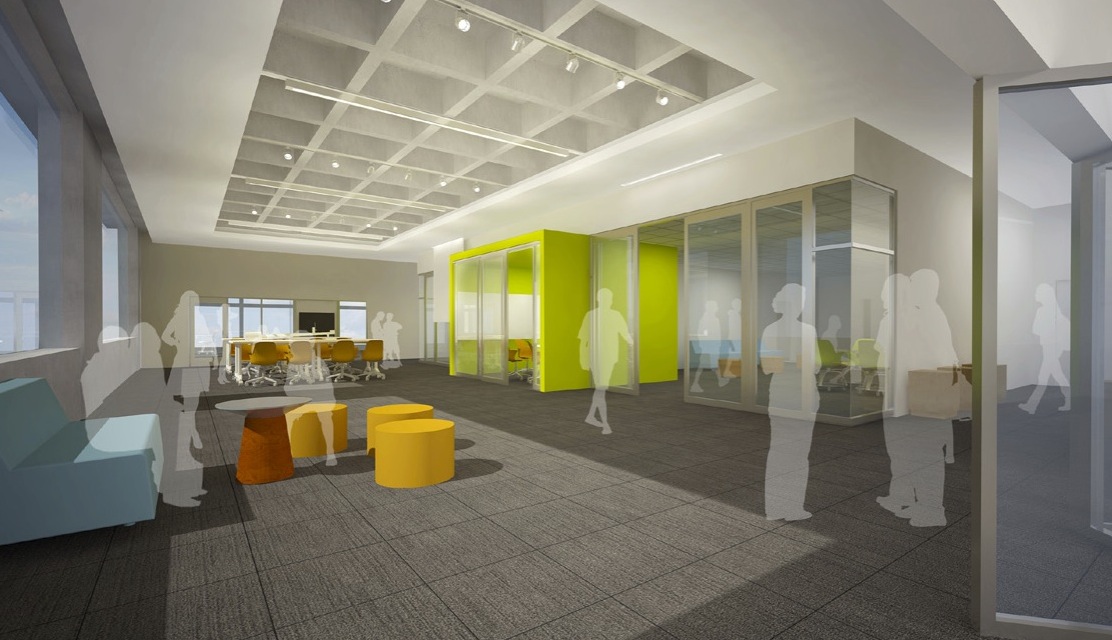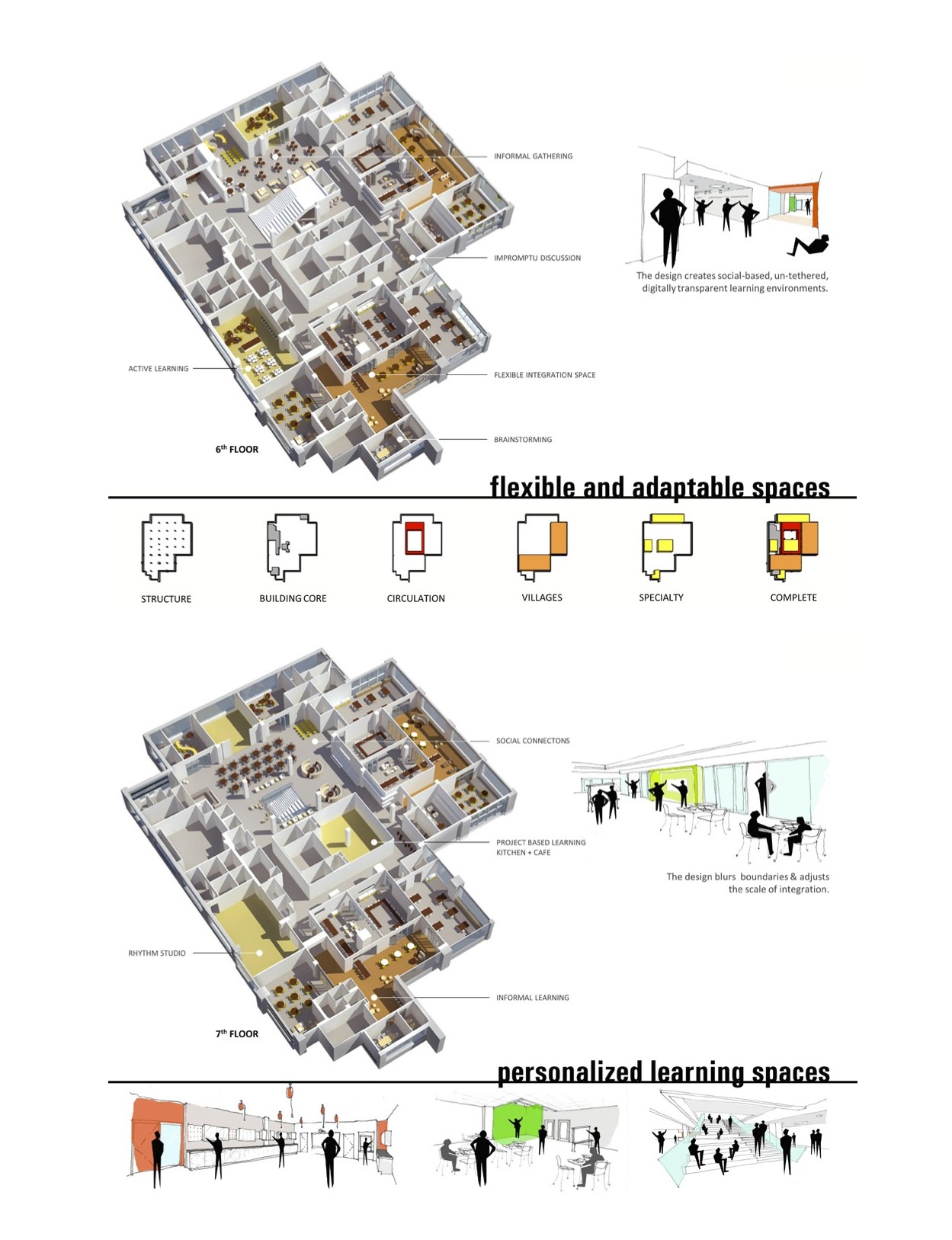Thinking outside the box, LPA Inc. is designing a school inside a box. With an emphasis on three E’s—Engage, Educate, and Empower—e3 Civic High is now being constructed on the sixth and seventh floors of a public library in downtown San Diego. Library patrons will be able to see into the school via glass elevators, but will not have physical access to the school.
Learning studios at e3 have been organized in “villages” that are clustered around a shared commons and teaming rooms. To foster impromptu “collisions” of students, faculty, and staff, the design employs a number of strategic spaces:
• Entry – Deliberately leaving out an enclosed lobby and central administration area, visitors enter directly into the school.
• The Park – Supported by controllable lighting, soft furniture, and technology integration, this “living room” setting can also double as a studio space.
• The Plaza – An active gathering space for presentation, performance, and dining.
• Steps – The central staircase connecting the two floors doubles as a social learning space, a circulation route, studio, physical education area, and a place for industry speakers to engage with students.
• Interactive Wall – Linking the villages, the Interactive/Living Wall is a space that students can write on, post displays, or even sit on.
• Gallery – Lined with whiteboard surfaces and specialty lighting, the centrally located gallery provides a blank canvas for students to curate.
The project is tracking LEED Gold certification.
For more on the project, visit: http://blog.lpainc.com/lpa-blog/bid/95713/Urban-Education-The-story-behind-e3-Civic-High-Part-2.
Related Stories
| Aug 11, 2010
Callison, MulvannyG2 among nation's largest retail design firms, according to BD+C's Giants 300 report
A ranking of the Top 75 Retail Design Firms based on Building Design+Construction's 2009 Giants 300 survey. For more Giants 300 rankings, visit http://www.BDCnetwork.com/Giants
| Aug 11, 2010
USGBC honors Brad Pitt's Make It Right New Orleans as the ‘largest and greenest single-family community in the world’
U.S. Green Building Council President, CEO and Founding Chair Rick Fedrizzi today declared that the neighborhood being built by Make It Right New Orleans, the post-Katrina housing initiative launched by actor Brad Pitt, is the “largest and greenest community of single-family homes in the world” at the annual Clinton Global Initiative meeting in New York.
| Aug 11, 2010
AIA report estimates up to 270,000 construction industry jobs could be created if the American Clean Energy Security Act is passed
With the encouragement of Senate majority leader Harry Reid (D-NV), the American Institute of Architects (AIA) conducted a study to determine how many jobs in the design and construction industry could be created if the American Clean Energy Security Act (H.R. 2454; also known as the Waxman-Markey Bill) is enacted.
| Aug 11, 2010
Architect Michael Graves to be inducted into the N.J. Hall of Fame
Architect Michael Graves of Princeton, N.J., being inducted into the N.J. Hall of Fame.
| Aug 11, 2010
Modest rebound in Architecture Billings Index
Following a drop of nearly three points, the Architecture Billings Index (ABI) nudged up almost two points in February. As a leading economic indicator of construction activity, the ABI reflects the approximate nine to twelve month lag time between architecture billings and construction spending.
| Aug 11, 2010
Architecture firms NBBJ and Chan Krieger Sieniewicz announce merger
NBBJ, a global architecture and design firm, and Chan Krieger Sieniewicz, internationally-known for urban design and architecture excellence, announced a merger of the two firms.
| Aug 11, 2010
Nation's first set of green building model codes and standards announced
The International Code Council (ICC), the American Society of Heating, Refrigerating and Air Conditioning Engineers (ASHRAE), the U.S. Green Building Council (USGBC), and the Illuminating Engineering Society of North America (IES) announce the launch of the International Green Construction Code (IGCC), representing the merger of two national efforts to develop adoptable and enforceable green building codes.
| Aug 11, 2010
David Rockwell unveils set for upcoming Oscar show
The Academy of Motion Picture Arts and Sciences and 82nd Academy Awards® production designer David Rockwell unveiled the set for the upcoming Oscar show.









