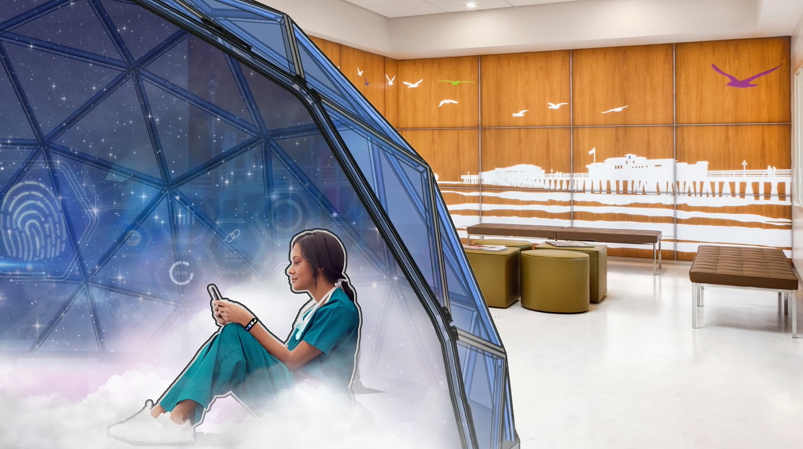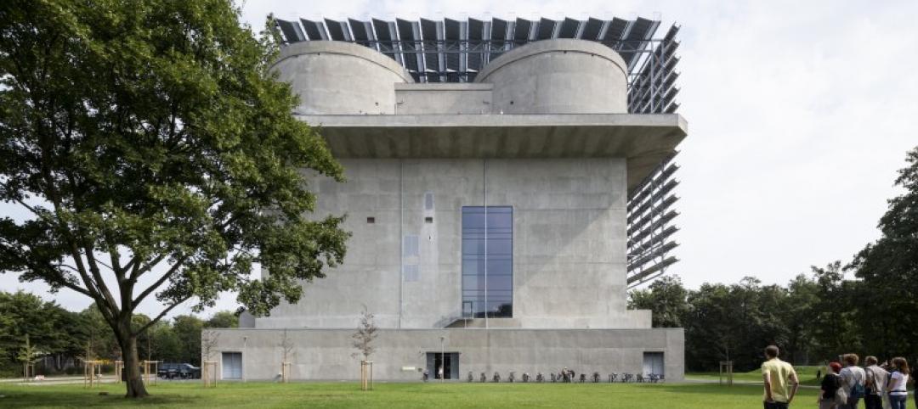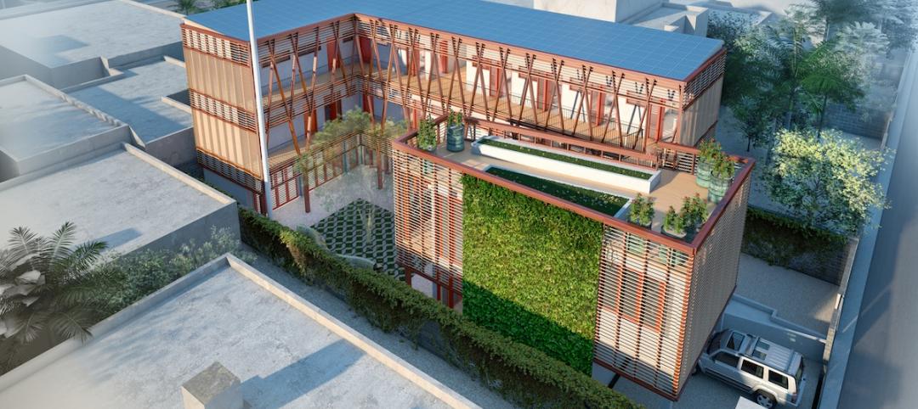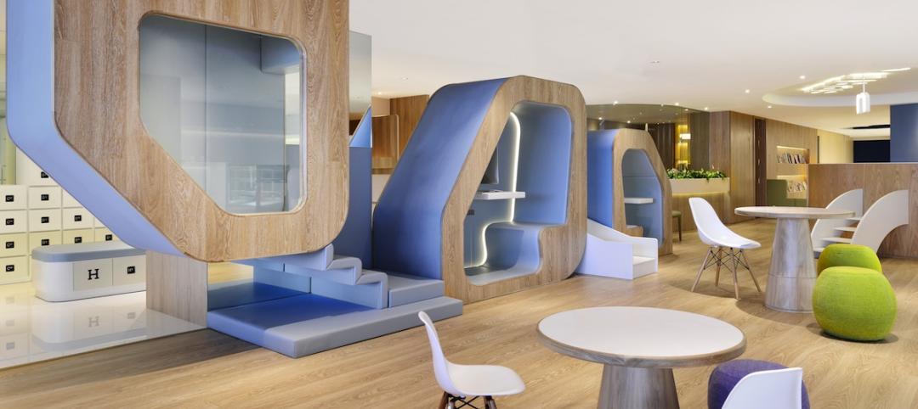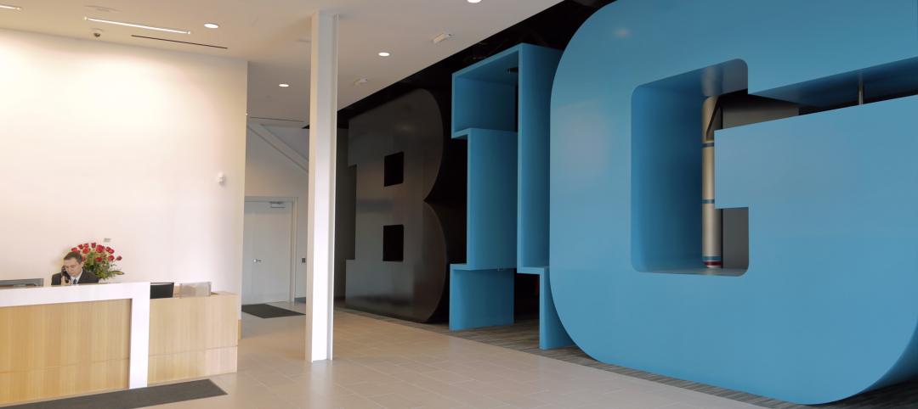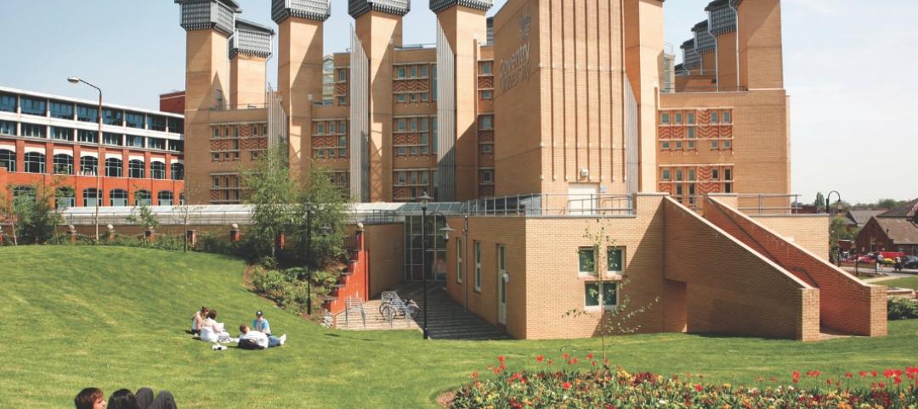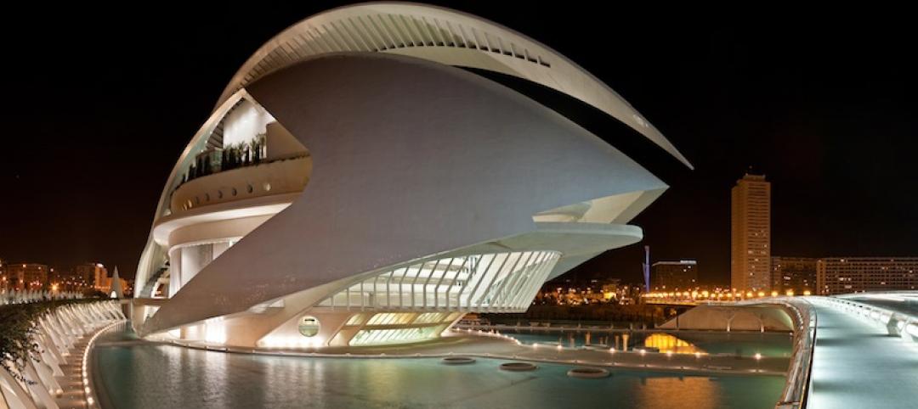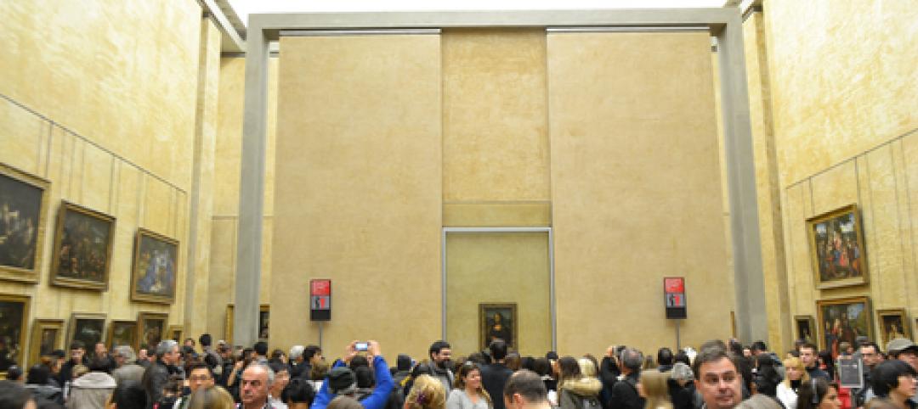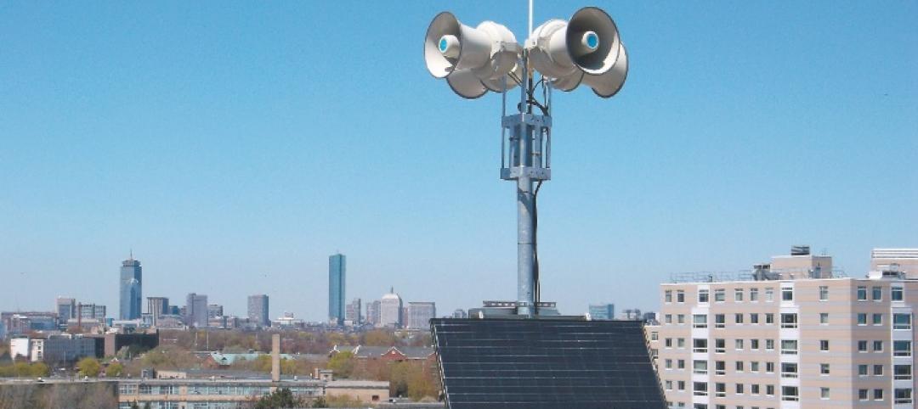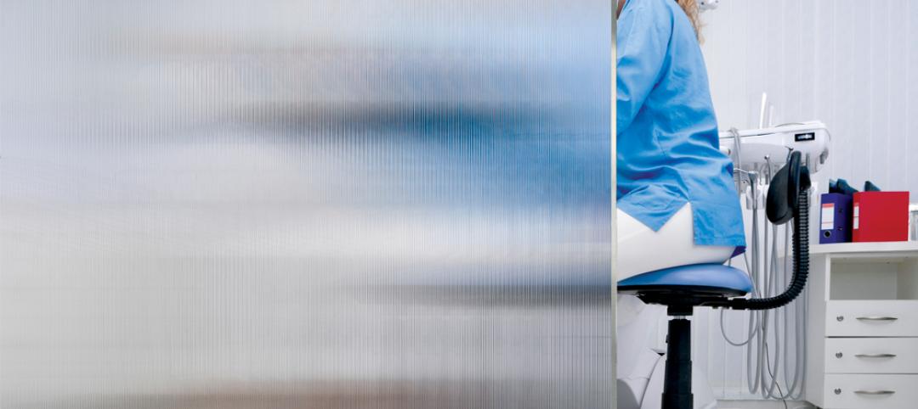The Museu do Amanhã, or Museum of Tomorrow, opened Friday in Rio de Janeiro, Brazil.
Designed by architect and engineer Santiago Calatrava, the museum most notably has a large skeletal roof that juts off of each side of the structure. A 75-meter overhang extends over the plaza that wraps around the building, and a 45-meter extension elevates above Guanabara Bay. The wings, combined with a reflection pool that surrounds the building, make it look like the building is floating.
"The idea is that the building feels ethereal, almost floating on the sea, like a ship, a bird, or a plant,” Calatrava said in a statement. “Because of the changing nature of the exhibits, we have introduced an archetypal structure inside the building. This simplicity allows for the functional versatility of the Museum, able to accommodate conferences or act as a research space.”
The museum has 5,000 sm of exhibition space and a 7,000-sm plaza. The lower level contains offices, educational and research facilities, and an auditorium, along with a museum store, a restaurant, lobby, archives, and storage. Permanent exhibitions are housed upstairs.
As the name implies, the museum addresses issues that affect the future of humanity, including topics like population growth, climate change, and the distribution of wealth. Fittingly, it carries over some of the themes of sustainable design into its structure. Adjustable PV panels can be positioned for optimal sunlight throughout the day, and water from the bay regulates the building’s interior temperature and provides water for the reflecting pools.
The goal is for the museum to revitalize its neighborhood, Porto Maravilha. Museu do Amanhã "is the result of a consistent dialogue,” Calatrava said. “The building was built to be a museum for the future, and an educational unit."



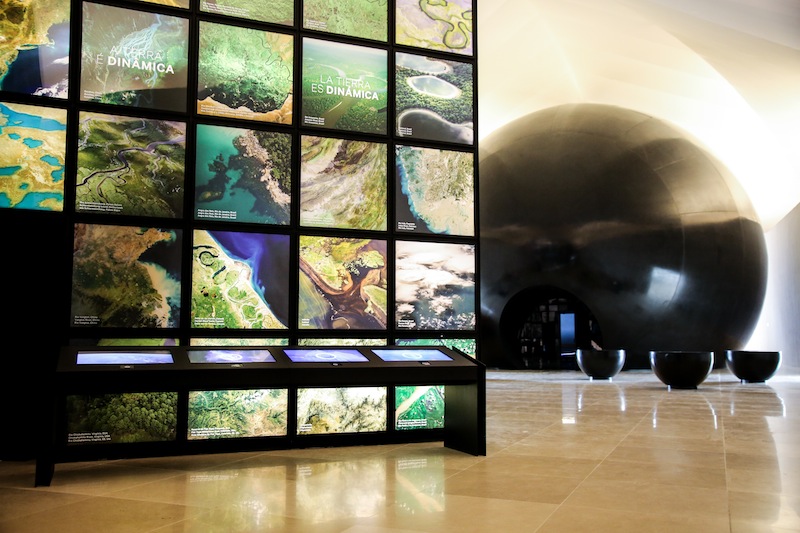



Related Stories
| Feb 13, 2014
Extreme Conversion: Nazi bunker transformed into green power plant, war memorial
The bunker, which sat empty for over 60 years after WWII, now uses sustainable technology and will provide power to about 4,000 homes.
| Jan 30, 2014
How reverse engineering nature can spur design innovation
It’s not enough to copy nature. Today’s designers need a deeper understanding of environmental nuance, from the biome in.
| Jan 28, 2014
16 awe-inspiring interior designs from around the world [slideshow]
The International Interior Design Association released the winners of its 4th Annual Global Excellence Awards. Here's a recap of the winning projects.
| Jan 28, 2014
Big Ten Conference opens swanky HQ and museum [slideshow]
The new mixed-use headquarters includes a museum, broadcast studios, conference facilities, office spaces, and, oh yeah, a Brazilian steakhouse.
| Jan 13, 2014
Custom exterior fabricator A. Zahner unveils free façade design software for architects
The web-based tool uses the company's factory floor like "a massive rapid prototype machine,” allowing designers to manipulate designs on the fly based on cost and other factors, according to CEO/President Bill Zahner.
| Jan 11, 2014
Getting to net-zero energy with brick masonry construction [AIA course]
When targeting net-zero energy performance, AEC professionals are advised to tackle energy demand first. This AIA course covers brick masonry's role in reducing energy consumption in buildings.
| Dec 30, 2013
Calatrava facing legal action from his home town over crumbling cultural complex
Officials with the city of Valencia, Spain, are blaming Santiago Calatrava for the rapid deterioration of buildings within its City of Arts and Sciences complex.
| Dec 19, 2013
Mastering the art of crowd control and visitor flow in interpretive facilities
To say that visitor facility planning and design is challenging is an understatement. There are many factors that determine the success of a facility. Unfortunately, visitor flow, the way people move and how the facility accommodates those movements, isn’t always specifically considered.
| Dec 13, 2013
Safe and sound: 10 solutions for fire and life safety
From a dual fire-CO detector to an aspiration-sensing fire alarm, BD+C editors present a roundup of new fire and life safety products and technologies.
| Dec 10, 2013
16 great solutions for architects, engineers, and contractors
From a crowd-funded smart shovel to a why-didn’t-someone-do-this-sooner scheme for managing traffic in public restrooms, these ideas are noteworthy for creative problem-solving. Here are some of the most intriguing innovations the BD+C community has brought to our attention this year.


