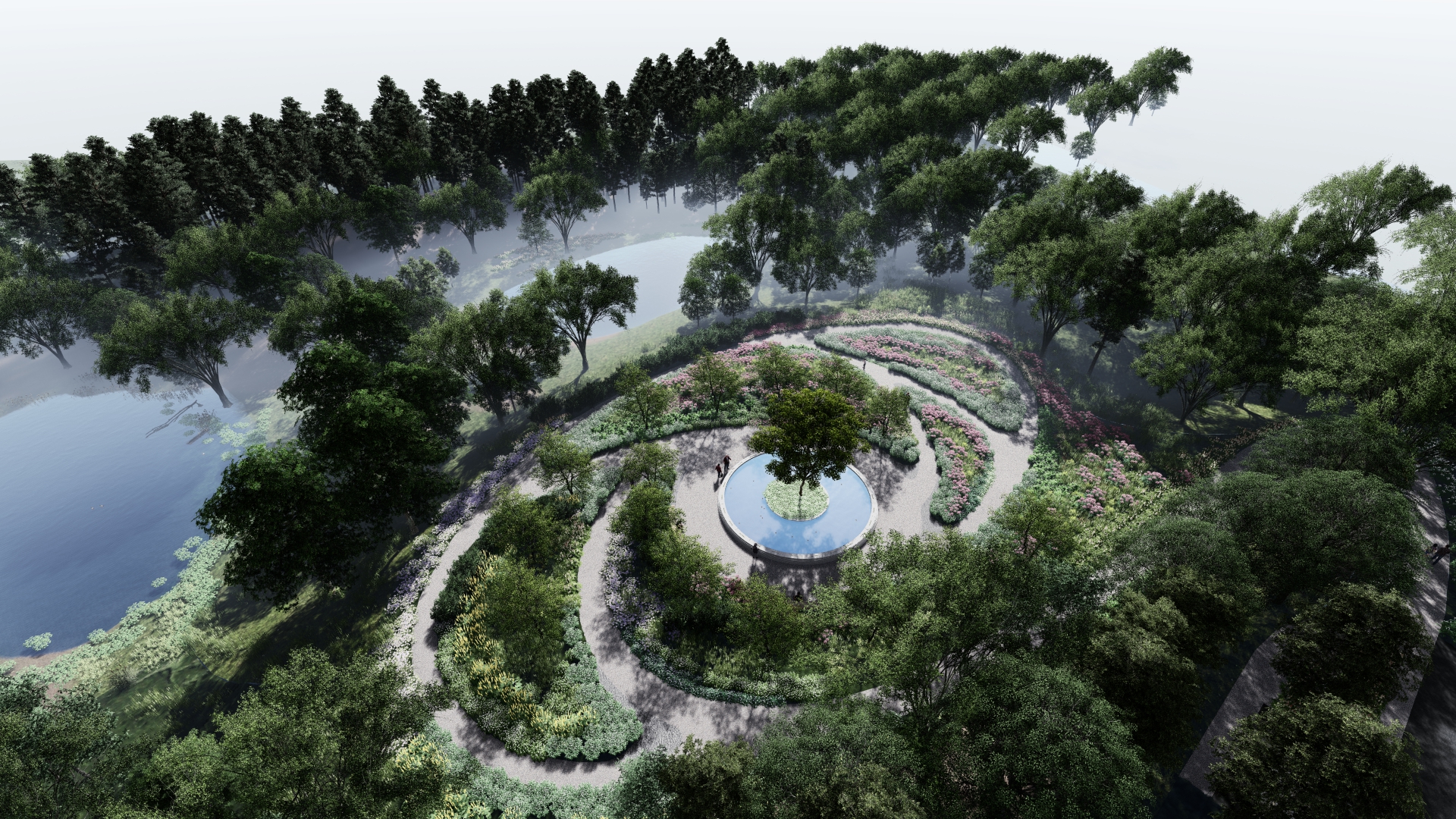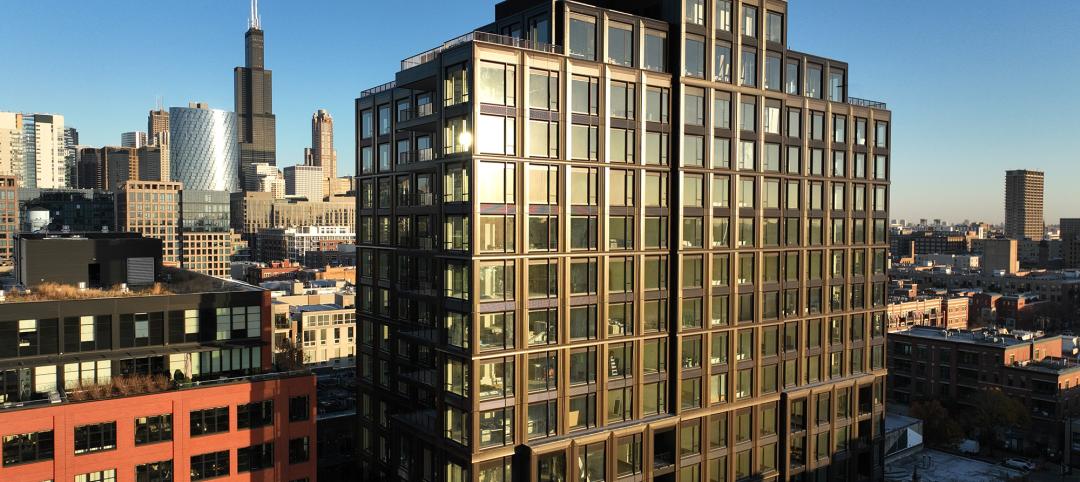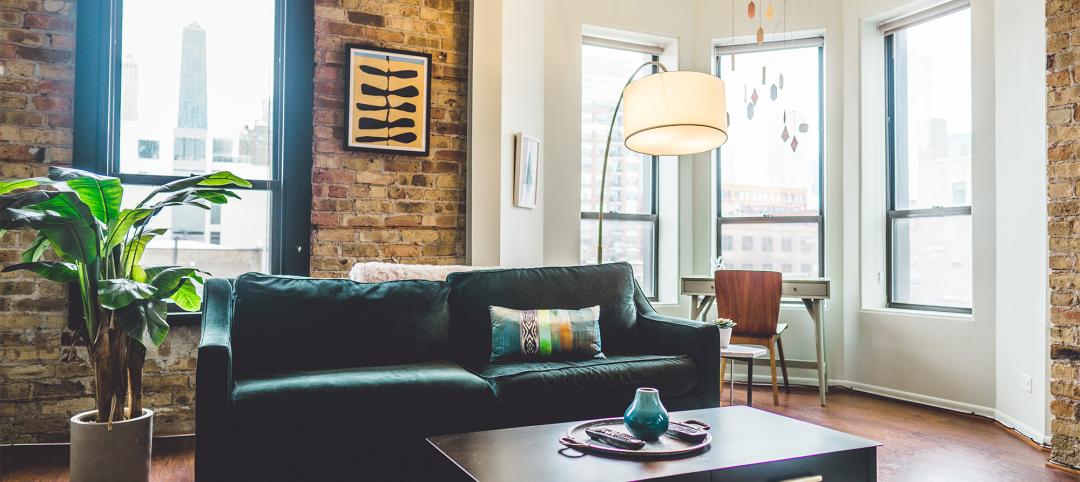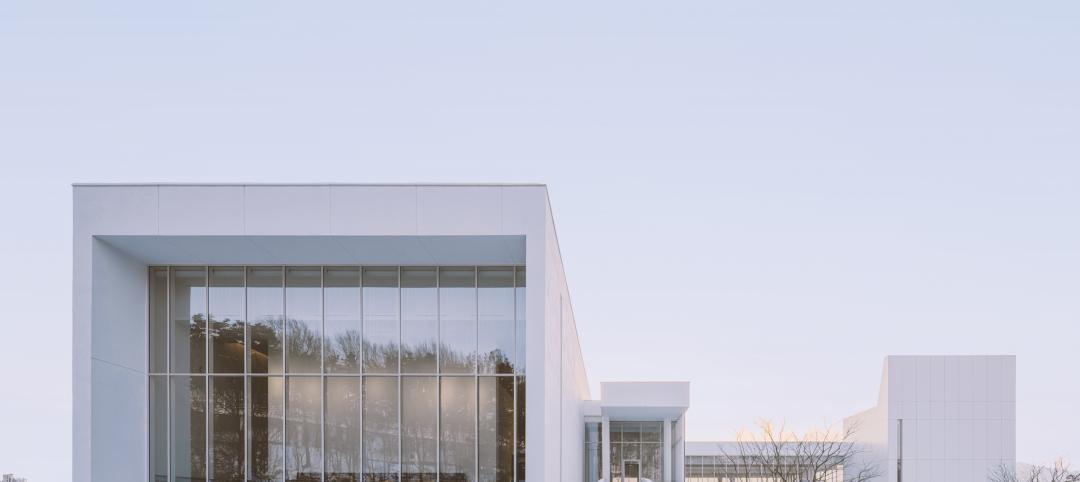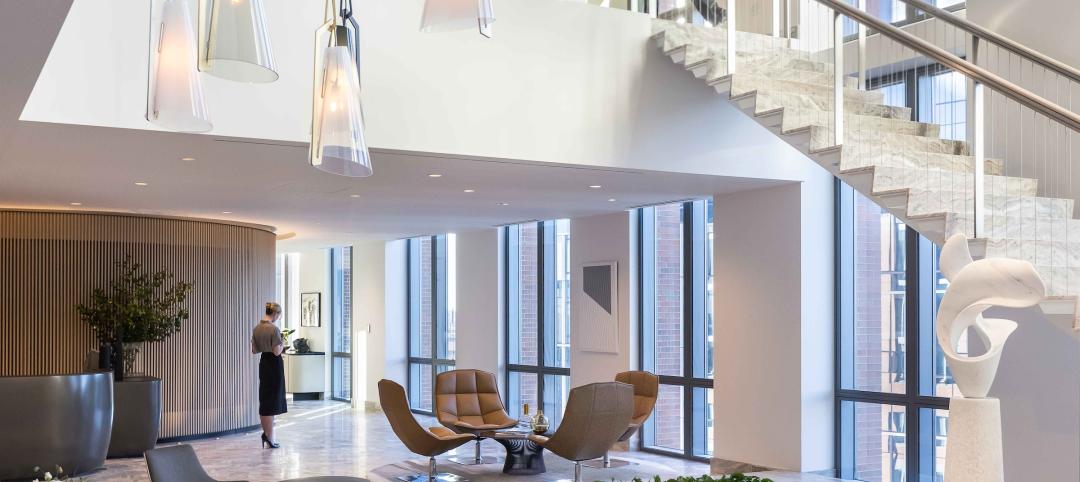SWA Group has recently announced the approval of The Clearing, the firm’s design for the Sandy Hook Permanent Memorial. The design was selected unanimously by the Sandy Hook Permanent Memorial Commission among 189 international design submissions.
The design’s three hallmarks include "the circle," "the path," and "the tree." A circling network of paths takes visitors through a woodland and meadows. “Our path moves in gentle circles through a flowering woodland which celebrates the lives of the victims, and eventually arrives at a central memorial ‘clearing’ where the community can gather in love for those lost,” said Co-Designer Ben Waldo. “The path has no true beginning or end, which allows visitors to experience the space at their own pace and in their own way, while always bringing them closer together.”
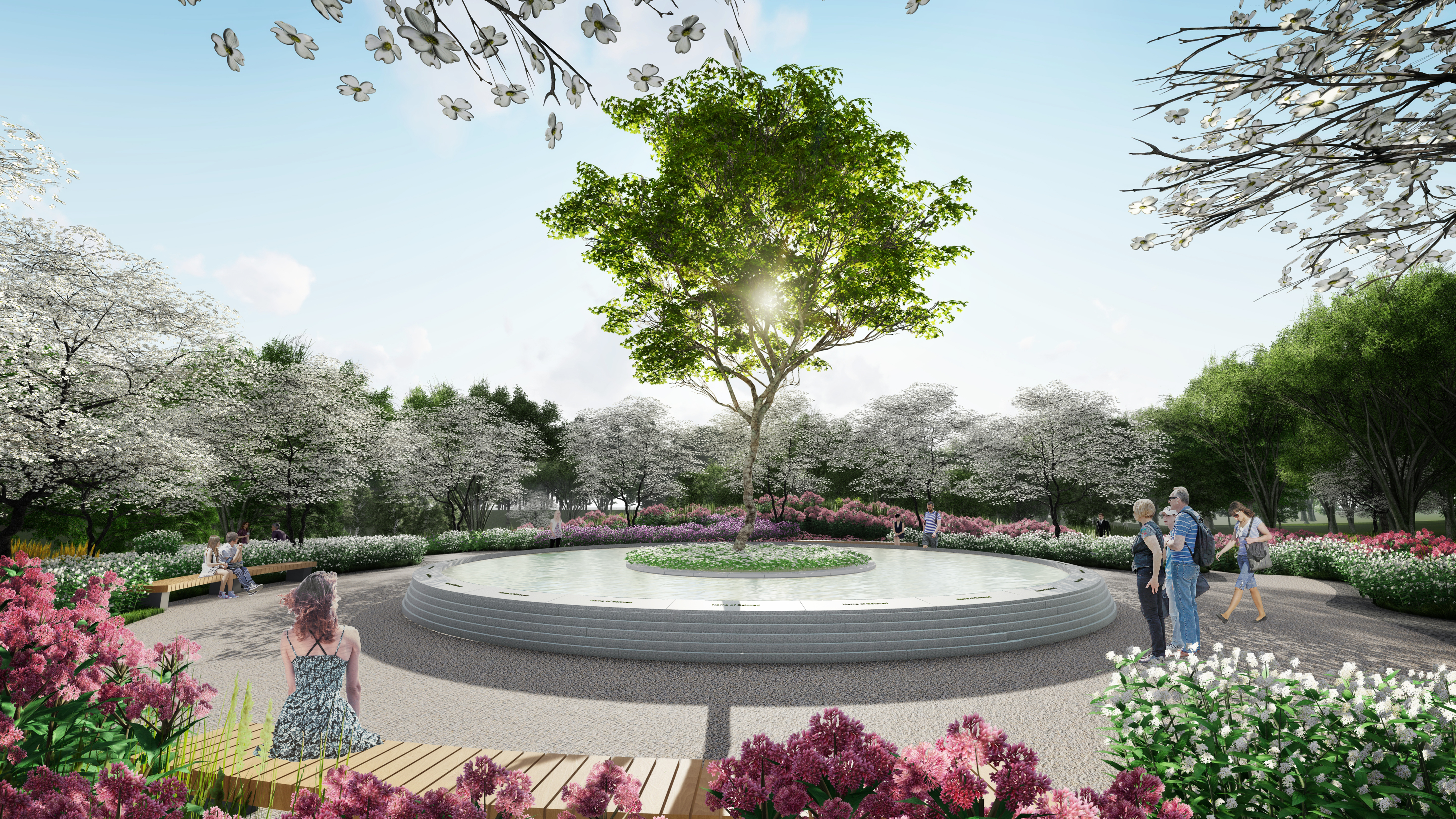
The connecting paths allow the visitor to experience the space in their own way and at their own pace before arriving at the center. The Memorial Clearing is framed by two low stone walls with wood tops and two low stone seatwalls.
A water feature sits in a grand basin at the center of the Memorial. The edge of the feature is engraved with the names of the victims. Water flows inwards toward a planter at the center, where a the “Sacred Sycamore” is planted at the center of the pool, symbolizing the growth of the community.
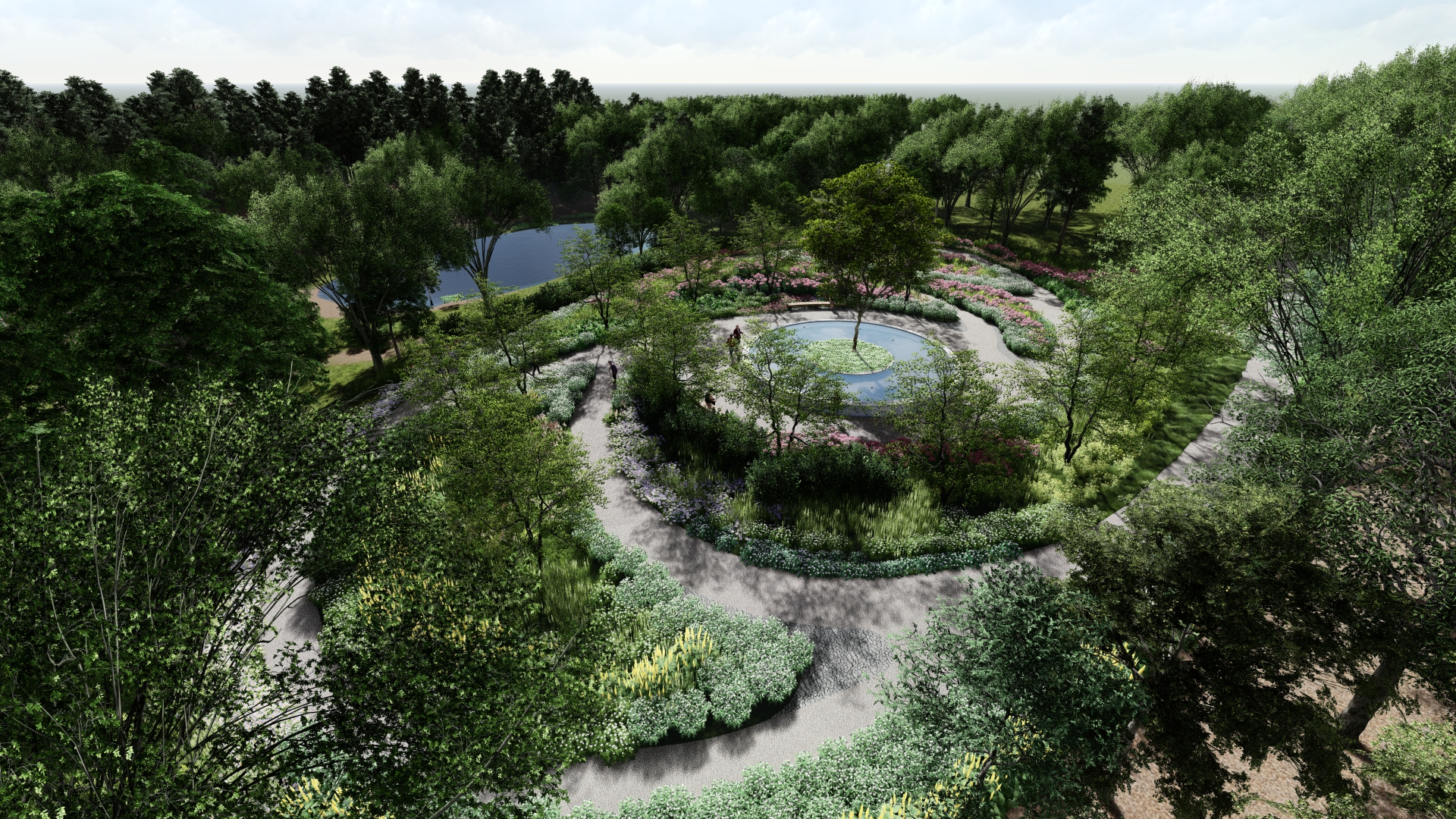
In addition to SWA Group, the build team also includes JMC (civil engineer), GNBC (structural engineer), Atelier Ten (lighting), Fluidity (water feature design), Artemis (landscape architect), and Centek Engineering (electrical engineer).
The Memorial will sit on a donated five-acre site in Newtown, Conn., with groundbreaking set to take place in August. The project is slated to be complete and open on Dec. 14, 2022, the 10th anniversary of the tragedy.
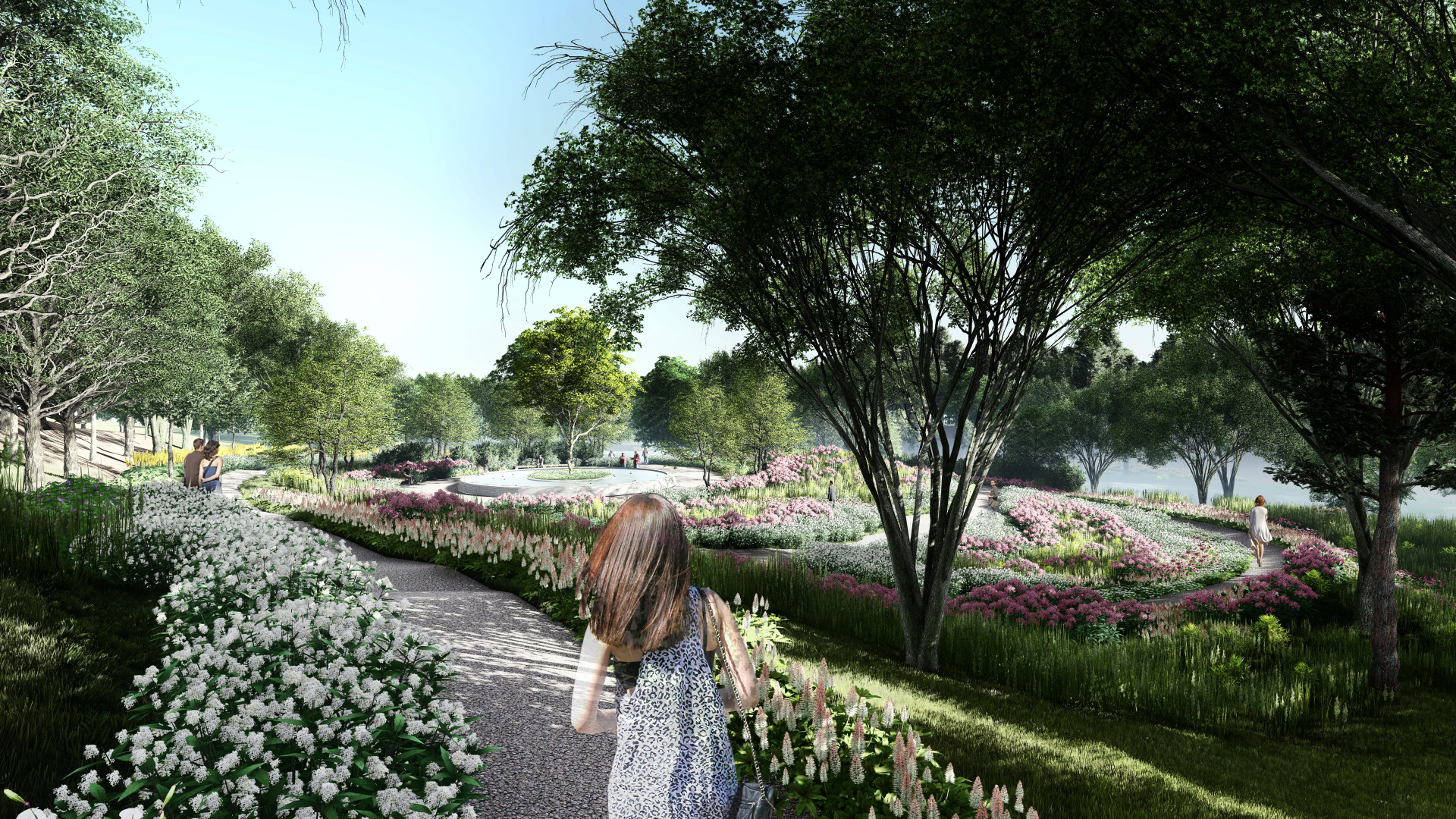
Related Stories
Luxury Residential | Feb 1, 2024
Luxury 16-story condominium building opens in Chicago
The Chicago office of architecture firm Lamar Johnson Collaborative (LJC) yesterday announced the completion of Embry, a 58-unit luxury condominium building at 21 N. May St. in Chicago’s West Loop.
Industry Research | Jan 31, 2024
ASID identifies 11 design trends coming in 2024
The Trends Outlook Report by the American Society of Interior Designers (ASID) is the first of a three-part outlook series on interior design. This design trends report demonstrates the importance of connection and authenticity.
Museums | Jan 30, 2024
Meier Partners' South Korean museum seeks to create a harmonious relationship between art and nature
For the design of the newly completed Sorol Art Museum in Gangneung, South Korea, Meier Partners drew from Korean Confucianism to achieve a simplicity of form, material, and composition and a harmonious relationship with nature. The museum is scheduled to open on February 14. It is the firm’s first completed project since restructuring as Meier Partners.
Luxury Residential | Jan 30, 2024
Lumen Fox Valley mall-to-apartments conversion completes interiors
Architecture and interior design firm Morgante Wilson Architects (MWA) today released photos of its completed interiors work at Lumen Fox Valley, a 304-unit luxury rental community and mall-to-apartments conversion.
Airports | Jan 30, 2024
Rafael Viñoly Architects’ design for the new Florence, Italy, airport terminal will feature a rooftop vineyard
At Florence, Italy’s Aeroporto Amerigo Vespucci, the new international airport terminal will feature a fully operating vineyard on the facility’s rooftop. Designed by Rafael Viñoly Architects, the terminal is expected to see over 5.9 million passengers annually. Renderings for the project have recently been released.
Giants 400 | Jan 29, 2024
Top 160 Workplace Interior Architecture Firms for 2023
Gensler, Interior Architects, HOK, SmithGroup, and Perkins&Will top BD+C's ranking of the nation's largest workplace interior and interior fitout architecture and architecture engineering (AE) firms for 2023, as reported in the 2023 Giants 400 Report.
Mixed-Use | Jan 29, 2024
12 U.S. markets where entertainment districts are under consideration or construction
The Pomp, a 223-acre district located 10 miles north of Fort Lauderdale, Fla., and The Armory, a 225,000-sf dining and entertainment venue on six acres in St Louis, are among the top entertainment districts in the works across the U.S.
Laboratories | Jan 25, 2024
Tactical issues for renovating university research buildings
Matthew Plecity, AIA, ASLA, Principal, GBBN, highlights the connection between the built environment and laboratory research, and weighs the benefits of renovation vs. new construction.
K-12 Schools | Jan 25, 2024
Video: Research-based design for K-12 schools
Two experts from national architecture firm PBK discuss how behavioral research is benefiting the design of K-12 schools in Texas, Florida, and other states. Dan Boggio, AIA, LEED AP, NCARB, Founder & Executive Chair, PBK, and Melissa Turnbaugh, AIA, NCARB, Partner & National Education & Innovation Leader, PBK, speak with Robert Cassidy, Executive Editor, Building Design+Construction.
Women in Design+Construction | Jan 25, 2024
40 Under 40 Class of 2023 winner Kimberly Dowdell inaugurated as AIA 2024 President
The American Institute of Architects (AIA) has announced the inauguration of Kimberly Dowdell, AIA, NOMAC, NCARB, LEED AP BD+C, Principal and Director of Strategic Relationships at HOK and BD+C 40 Under 40 superstar, as its 100th president.


